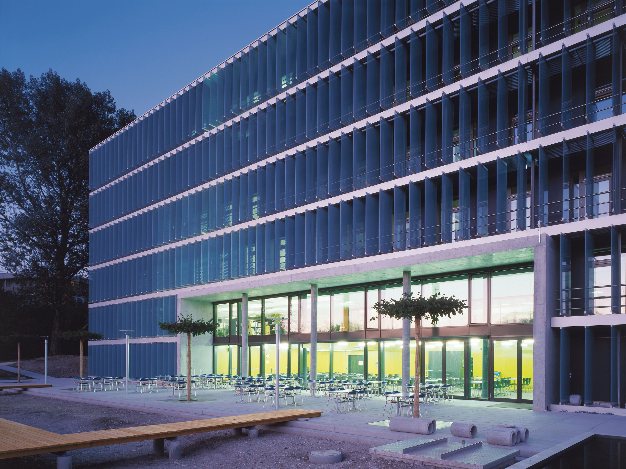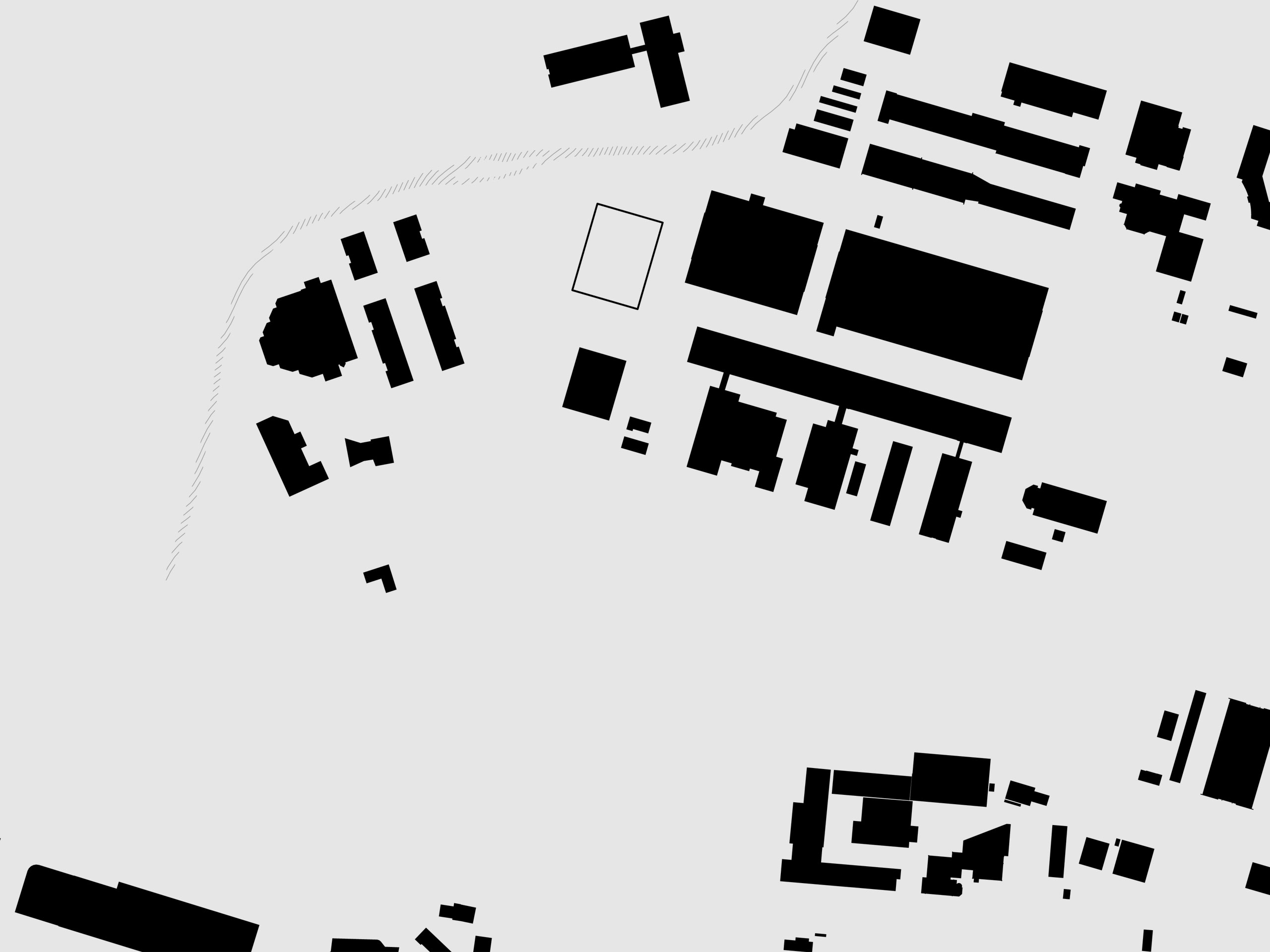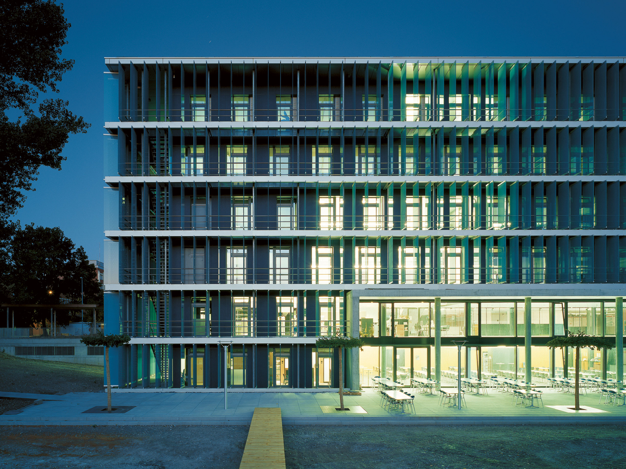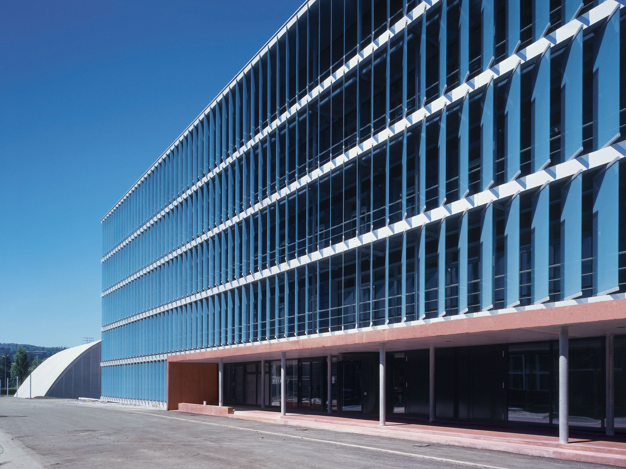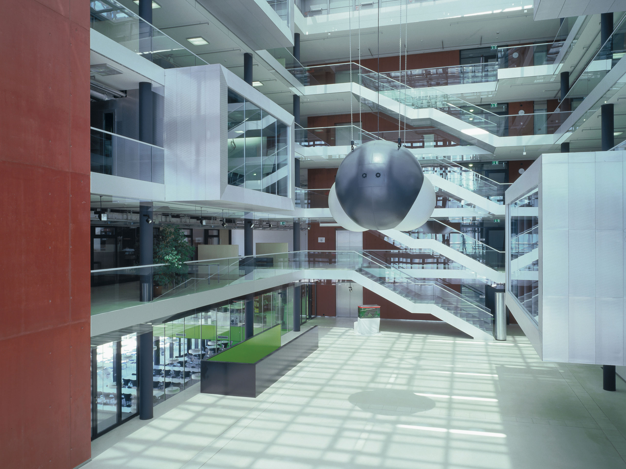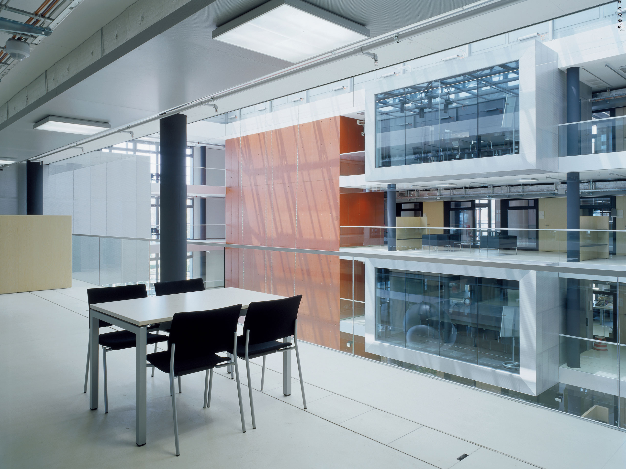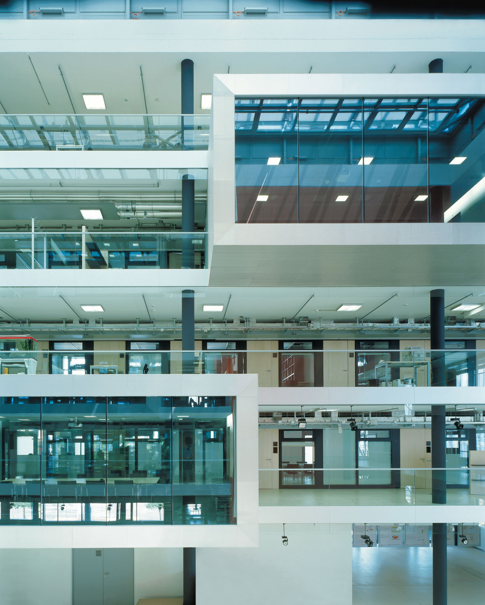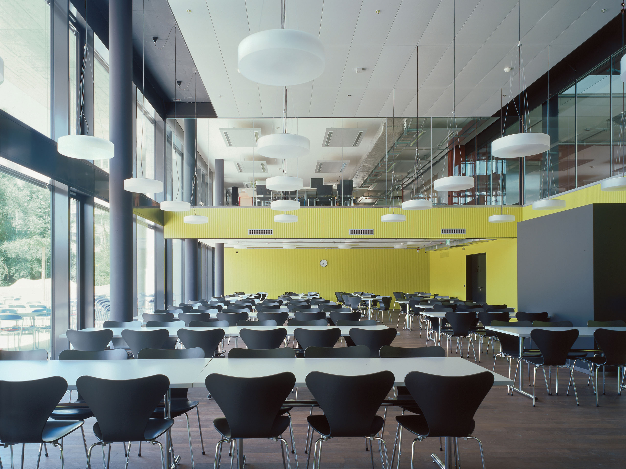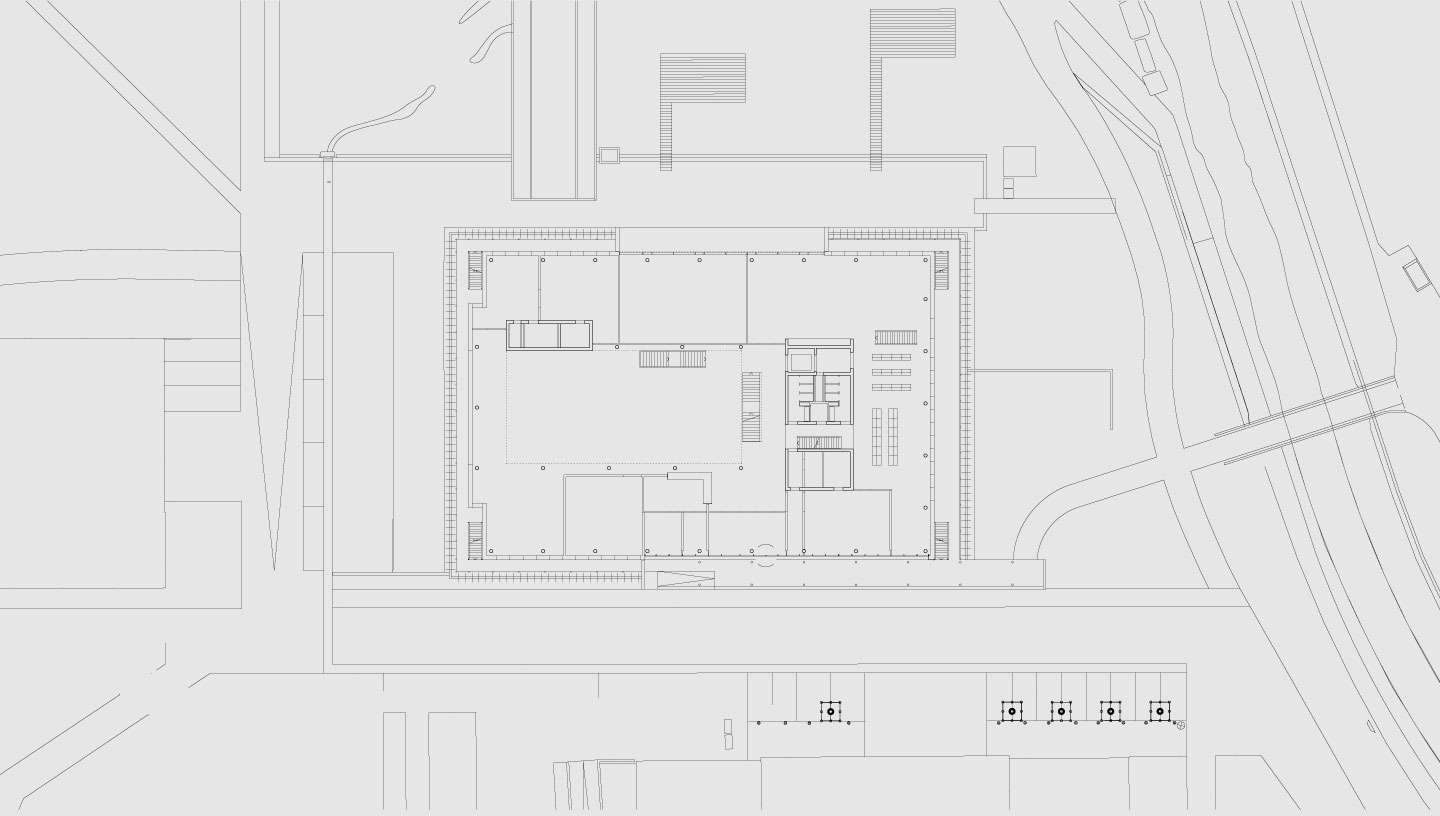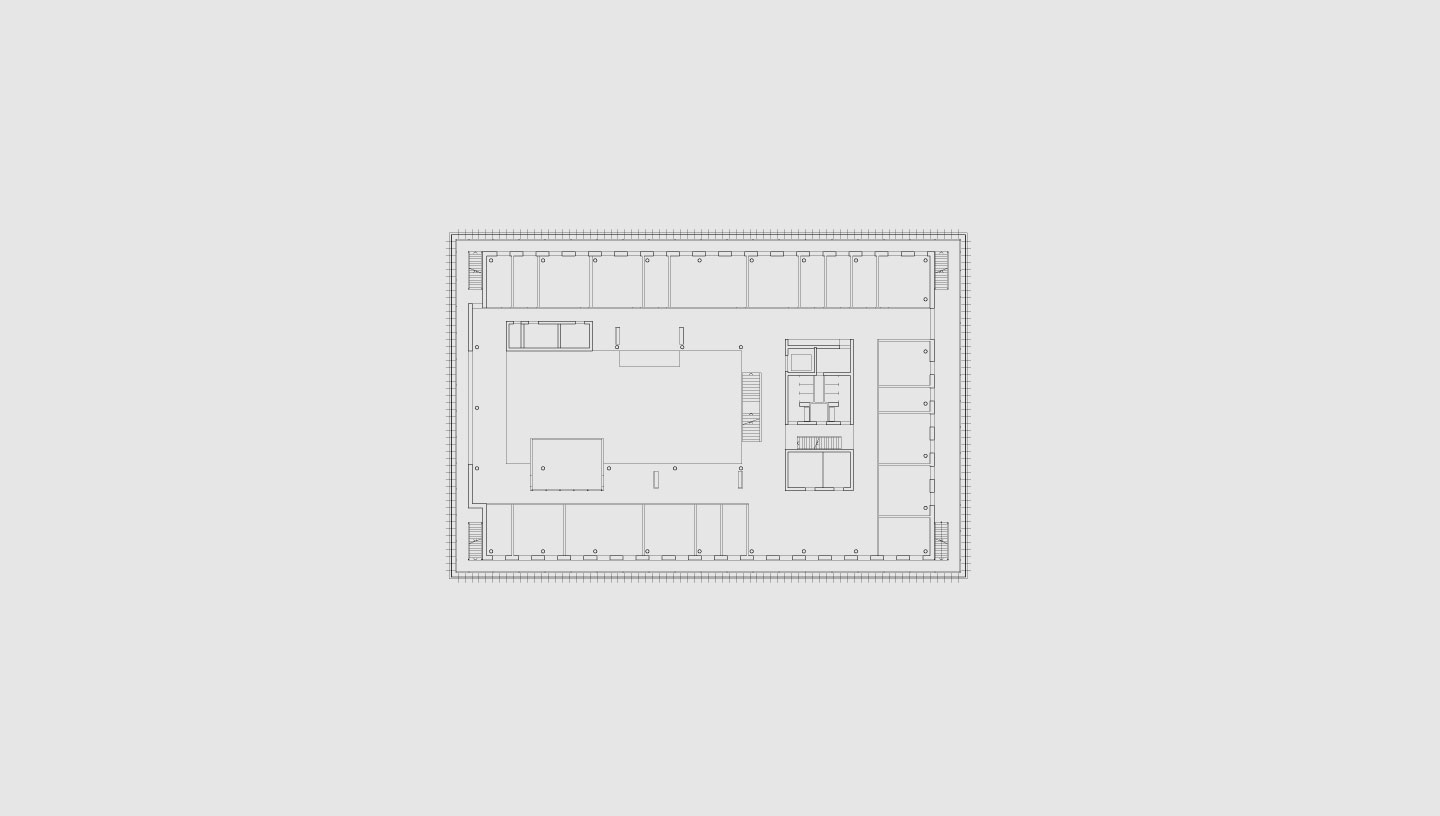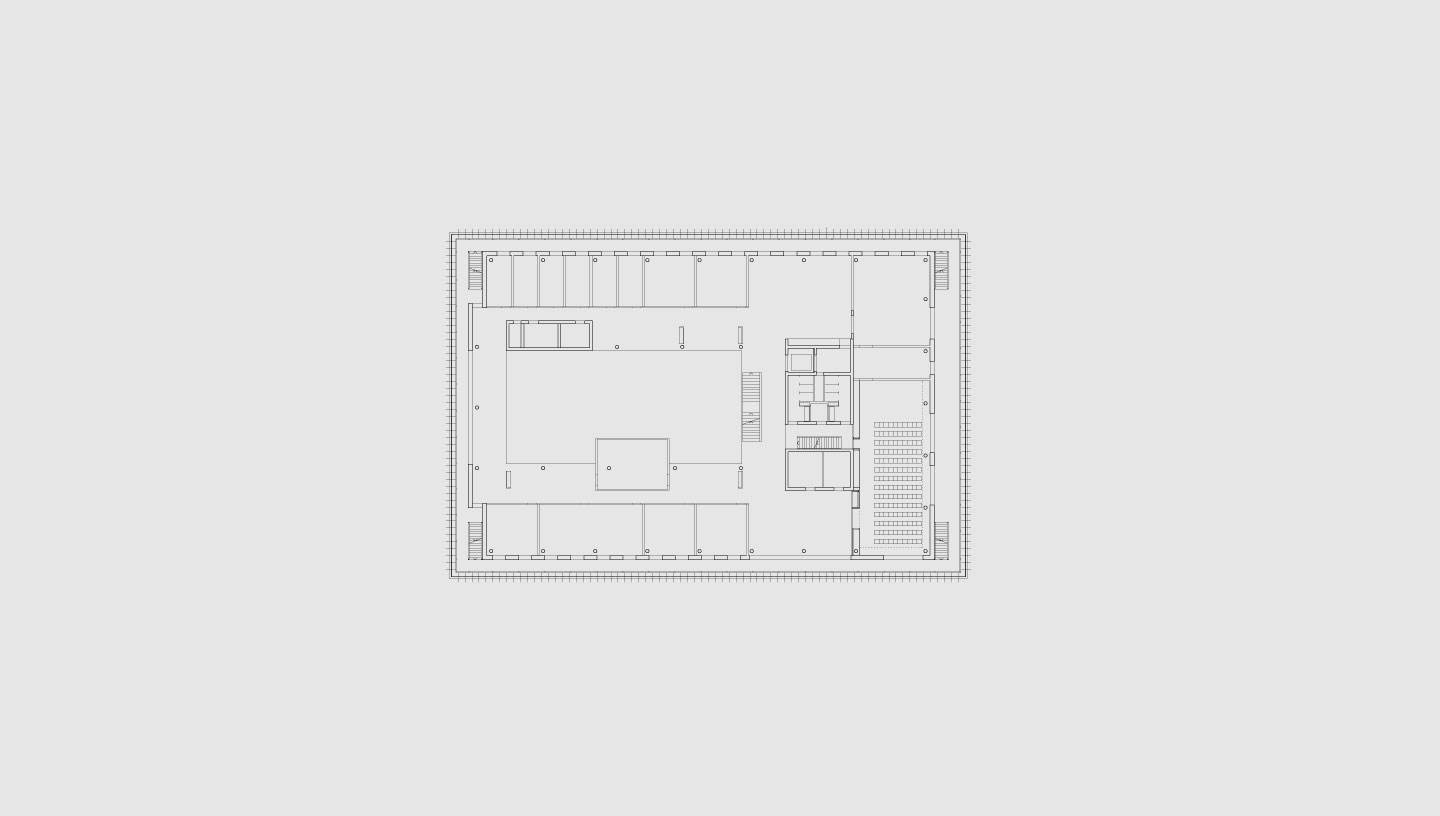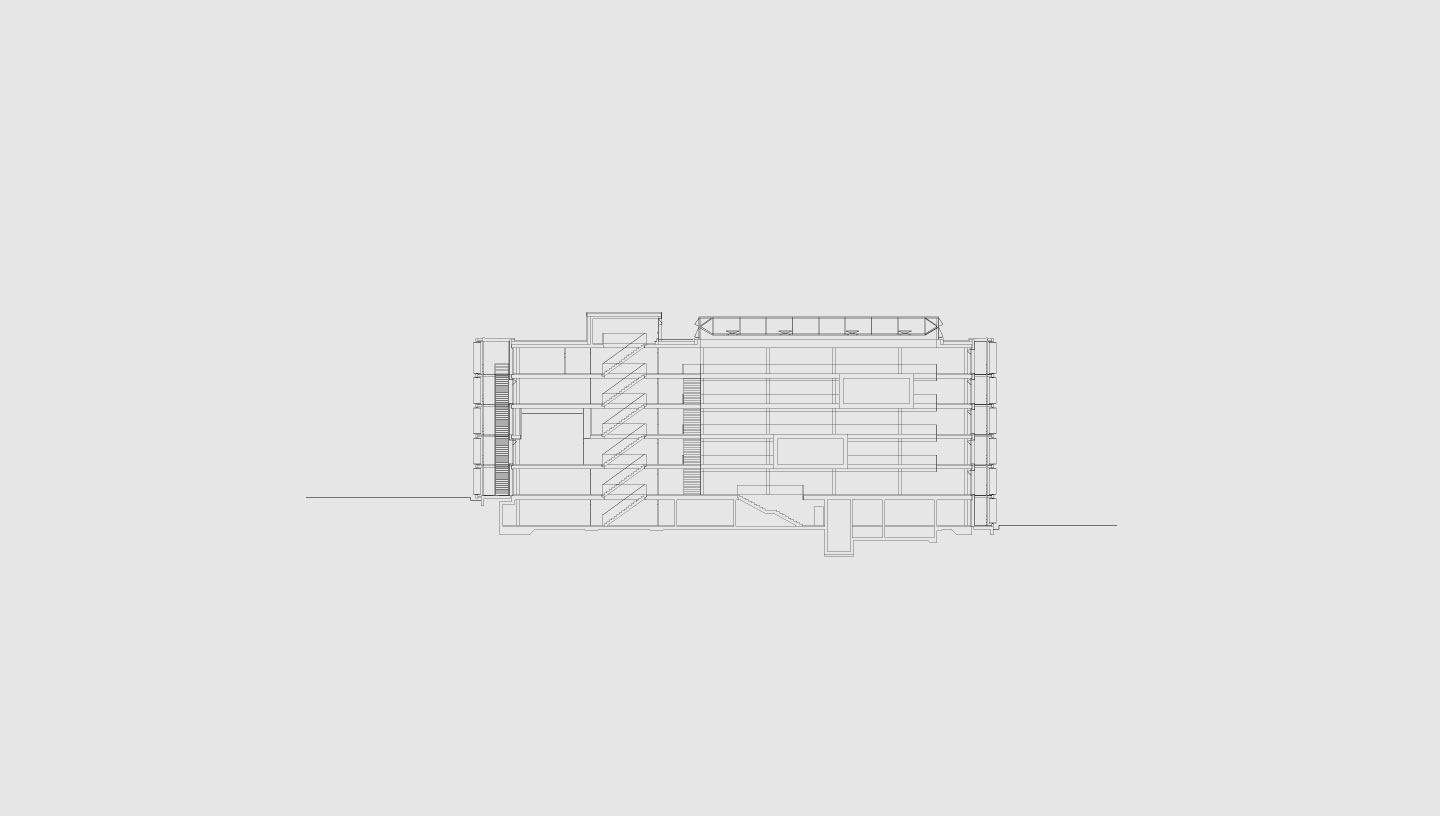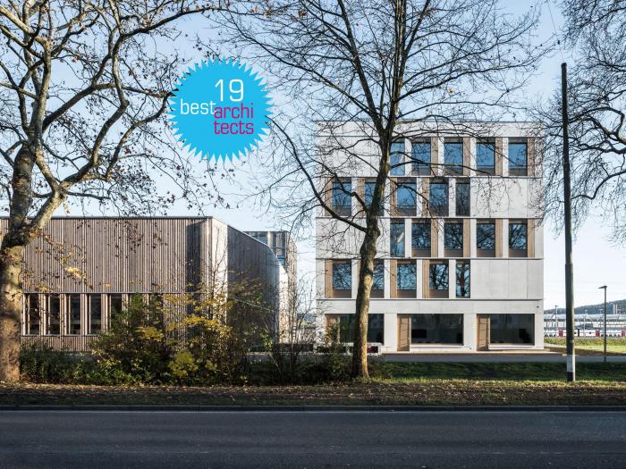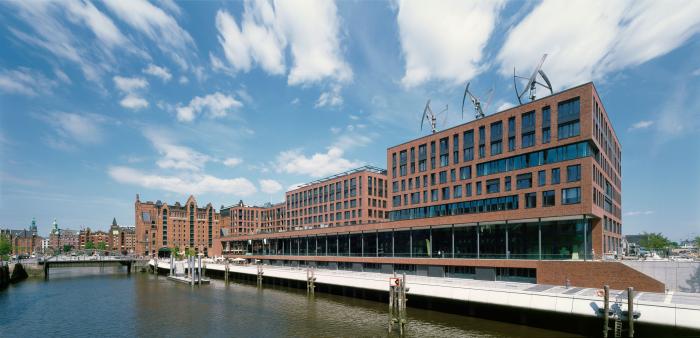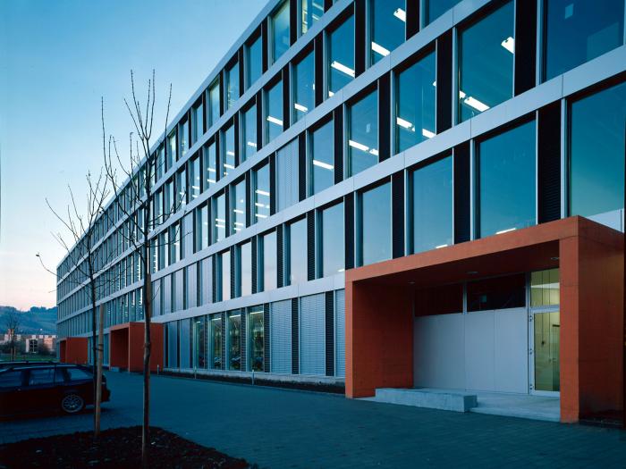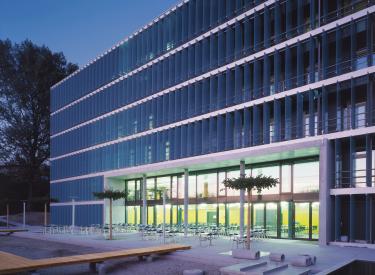
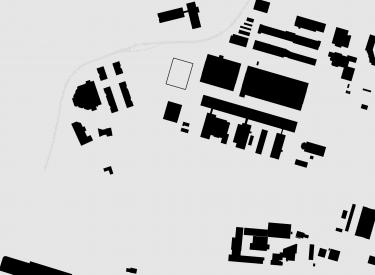
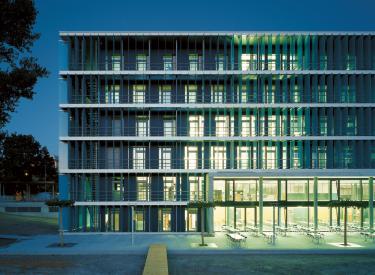
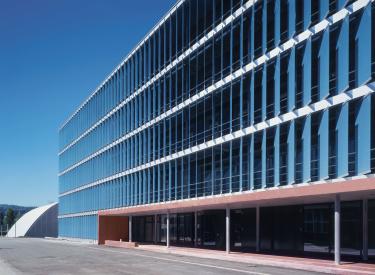
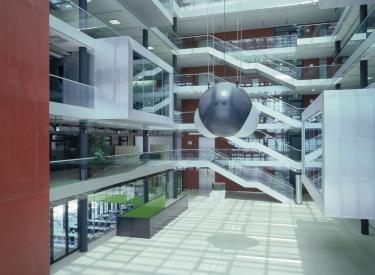
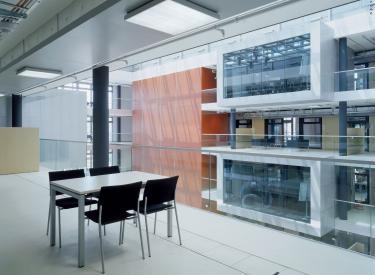
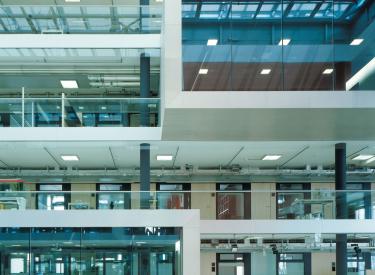
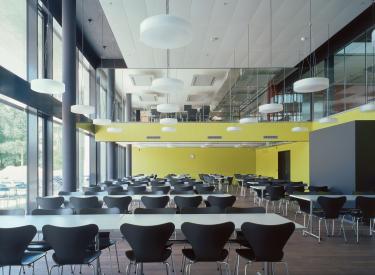
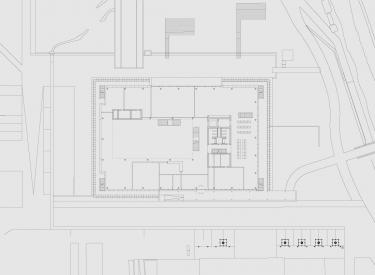
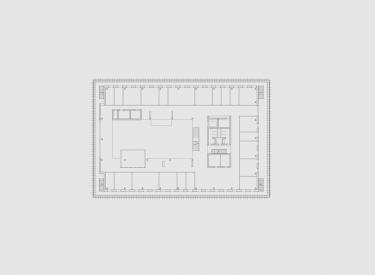
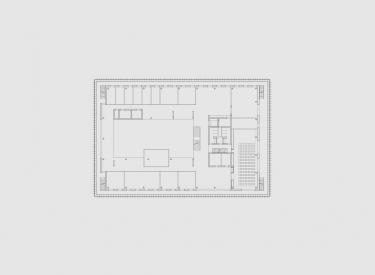

Eawag Forum Chriesbach, Dübendorf
New Standards in Sustainable Development
An innovative concept on the principle of 'saving energy rather than paying to generating it' has resulted in a 'zero-energy building' for Eawag and Empa: a model of sustainability in action. The orientation, massing, envelope, storage mass and solar protection of the office building were optimised so as to avoid the need for a conventional heating system. The building's heating needs are met by using geothermal storage, solar energy and the heat energy produced inside the building by its occupants, computers and lighting.
The rooms are organised into various functional zones, grouped around a five-storey atrium. Cantilevered conference pods, the main staircase and views linking one part with another turn the atrium into a spatial experience. The spaces along the outer walls can be divided flexibly to enable new ways of working and freely networked workplaces. The wide variety of rooms provided is broadened by seminar rooms, a lecture theatre and a staff restaurant.
Credits
Project competition after prequalification
1st prize, 2002
Architect: Bob Gysin Partner BGP Architekten ETH SIA BSA
Client: Eawag und Empa, Dübendorf
Building Technology: 3-Plan Haustechnik, Winterthur
Electrical engieneer: Büchler + Partner, Zürich
Ecology and sustainability: Hansruedi Preisig, Zürich
Civil engineer: Henauer Gugler, Zürich
Building physics: Kopitsis Bauphysik, Wohlen
Landscape architects: Vetsch Nipkow Partner, Zürich (competition)
Landscape architects: ASP Landschaftsarchitekten, Zürich (execution)
General contractor: Implenia Generalunternehmung AG, Dietlikon
Photography: Roger Frei, Zürich
Awards
AIT Office Application Award
Marketing + Architektur Award
Premio Internazionale Architettura Sostenibile
Prime Property Award
World Clean Energy Award
Contractworld Award
Daylight Award
Watt d'Or Award, Bundesamt für Energie
Swisspor Innovationspreis
Schweizer Solarpreis
Gebäudetechnik-Award
