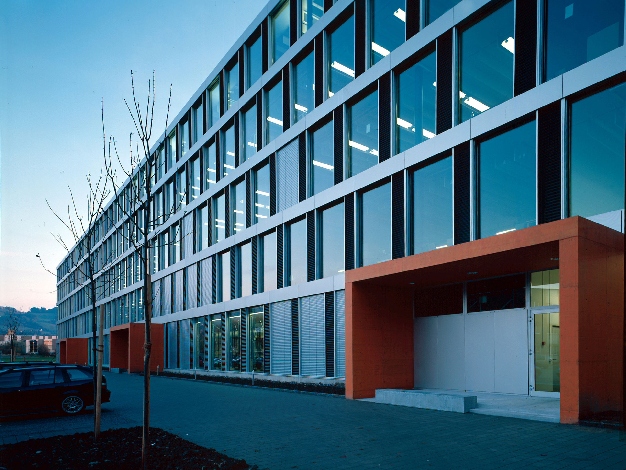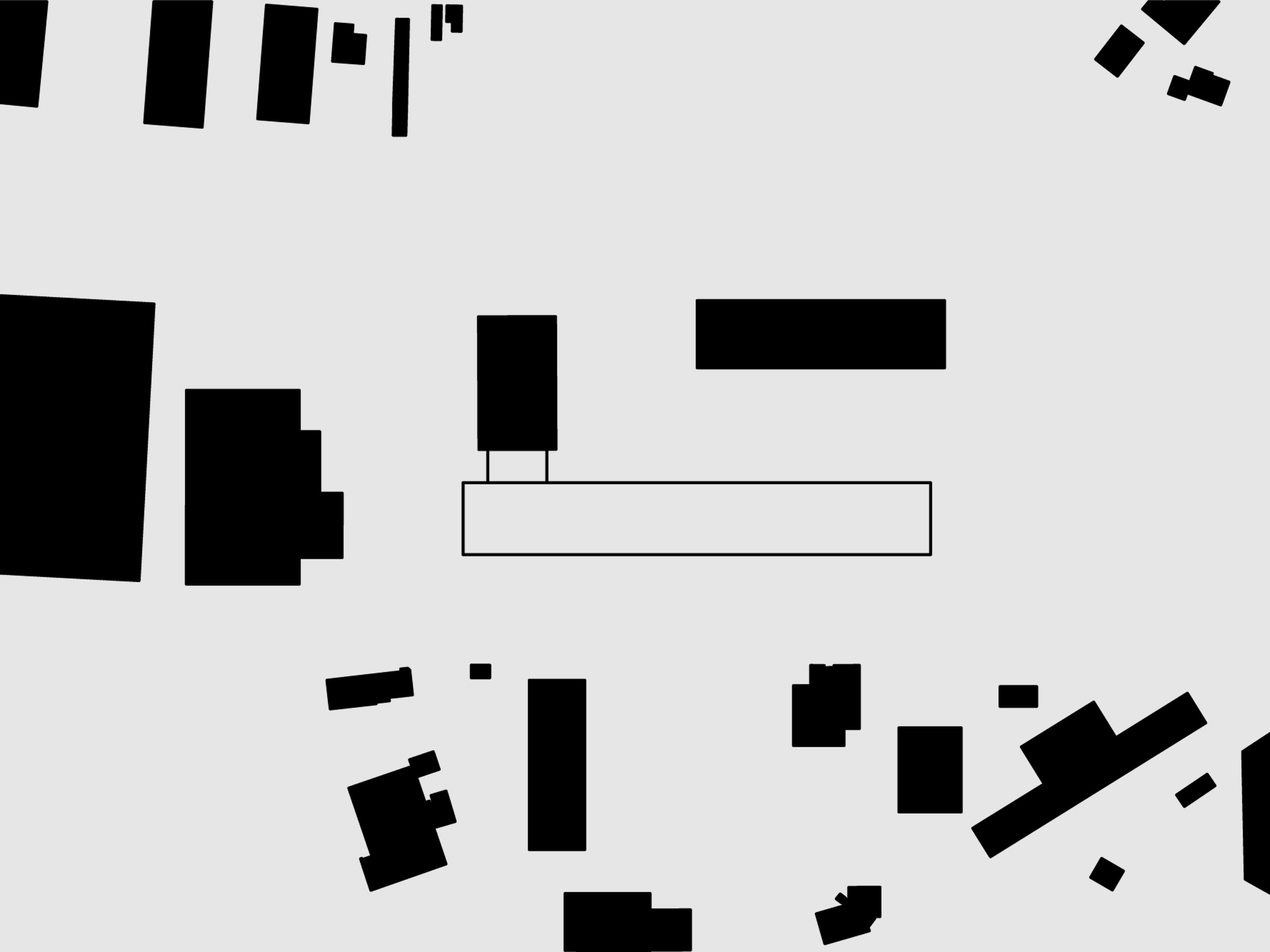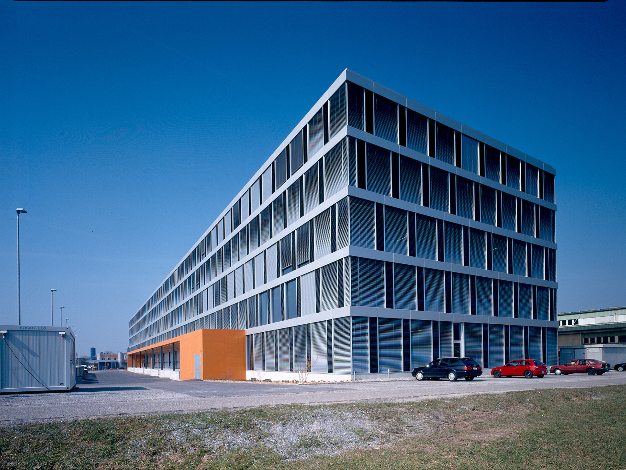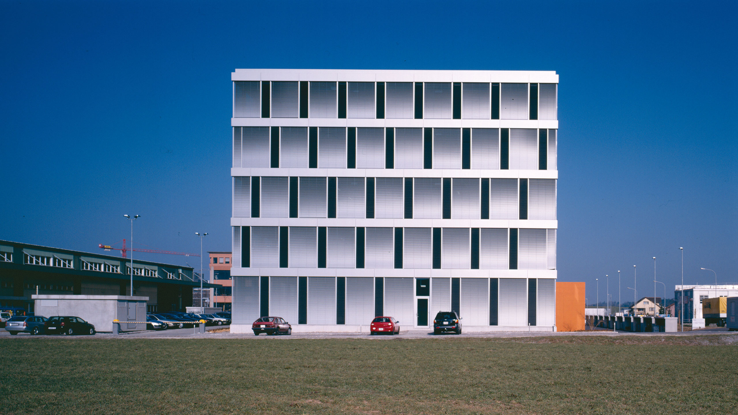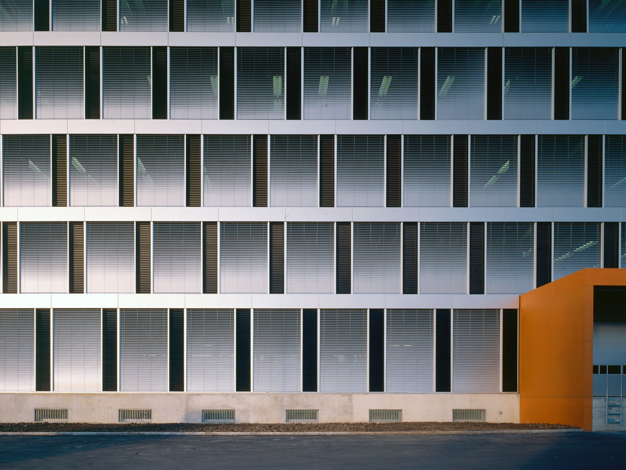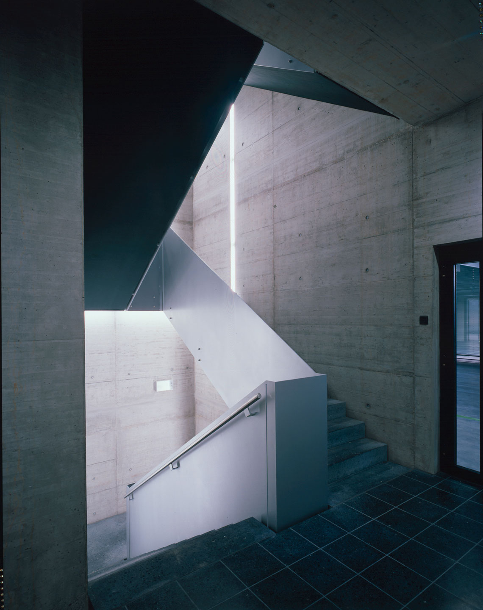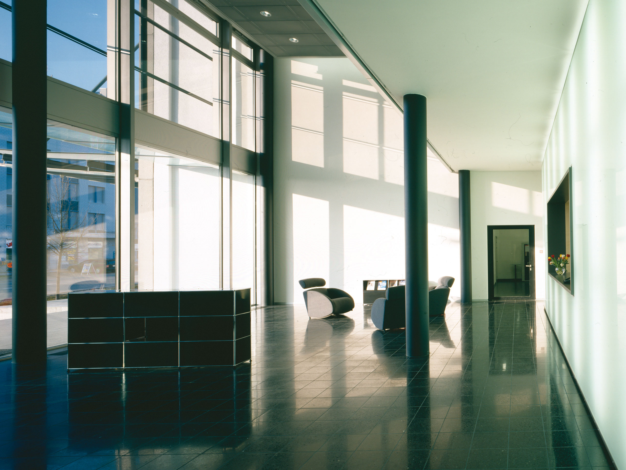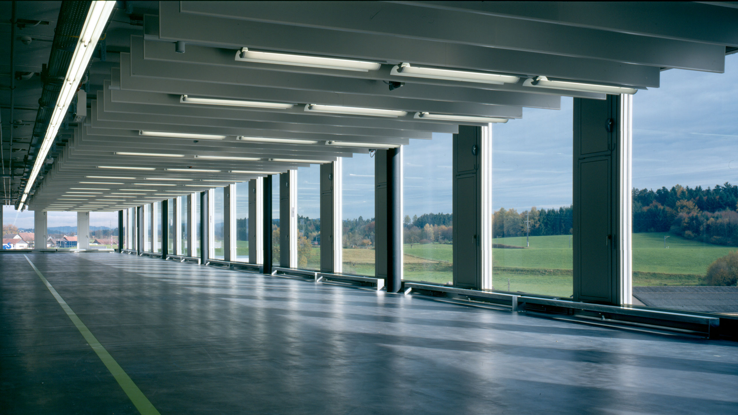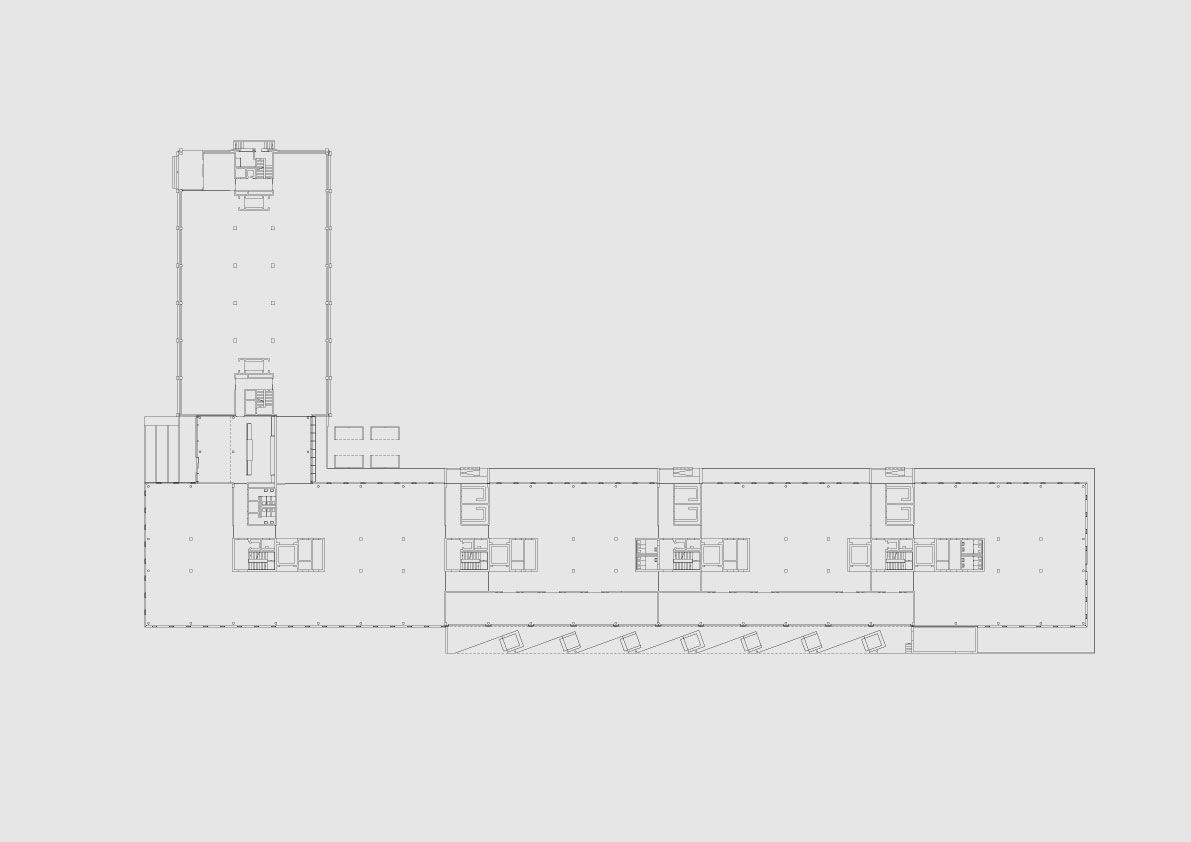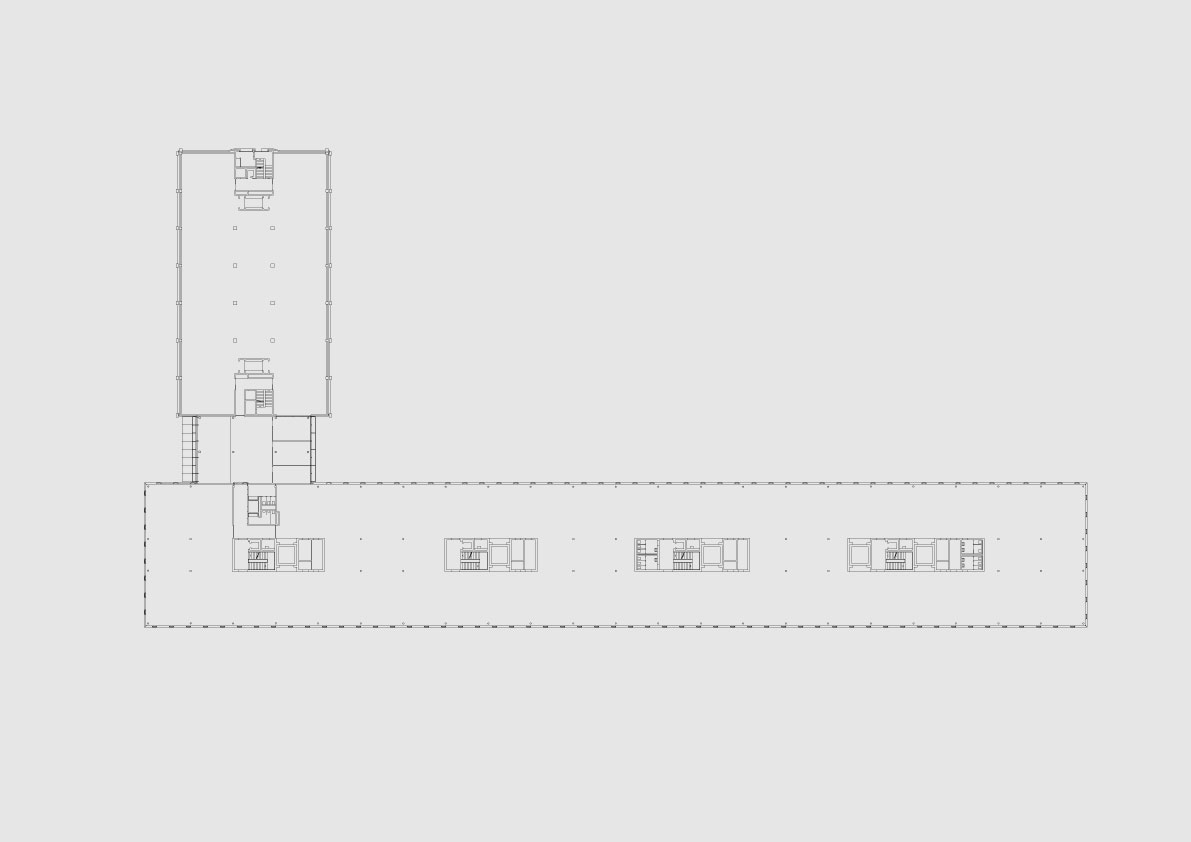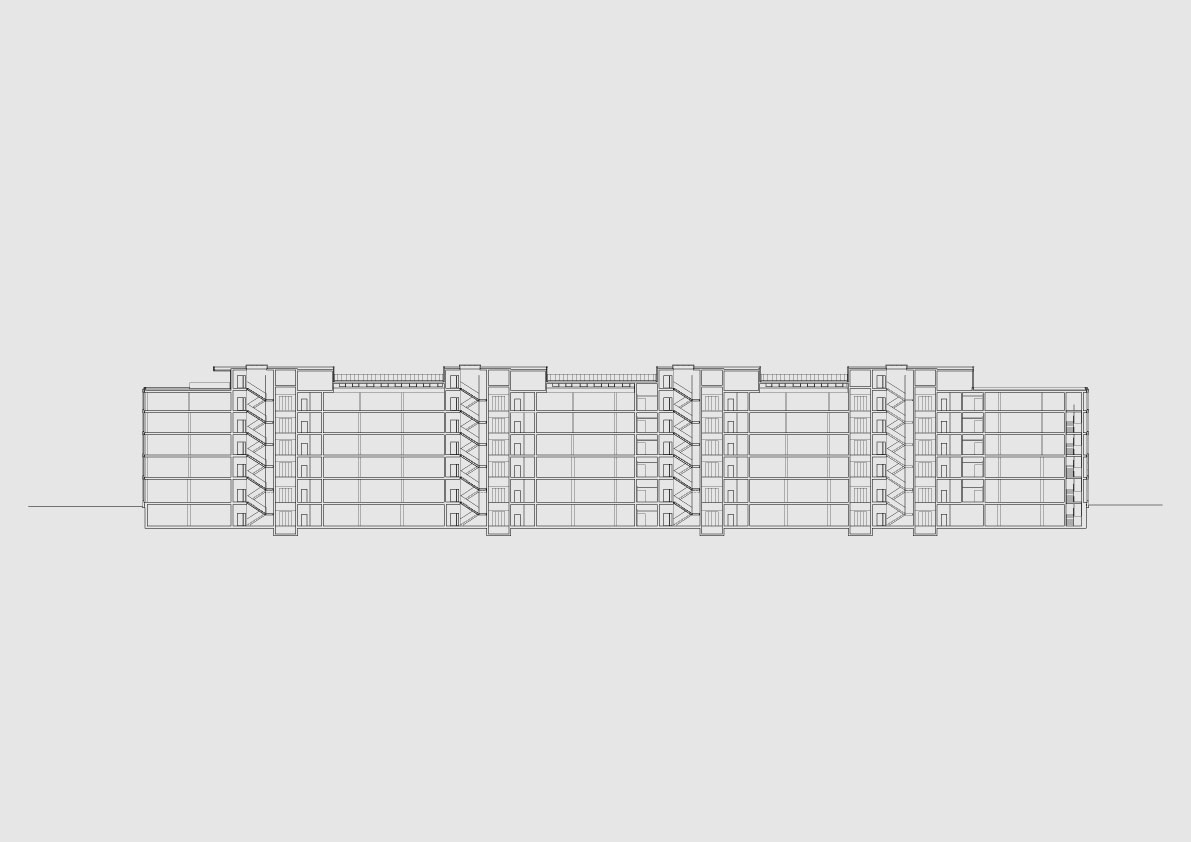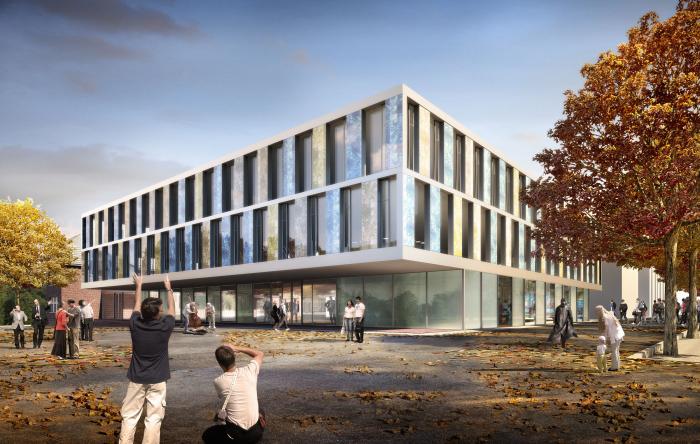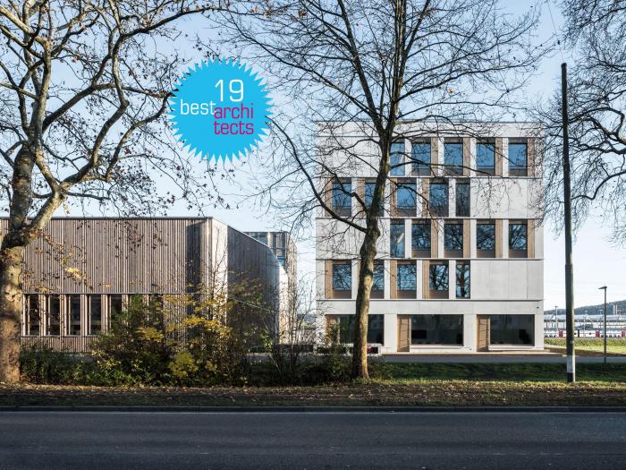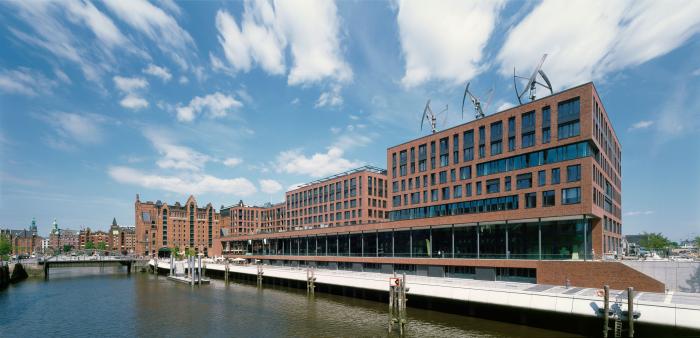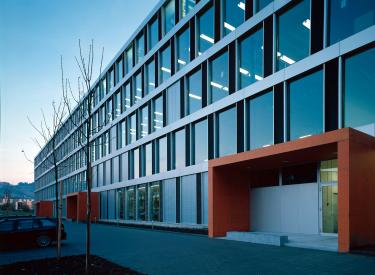

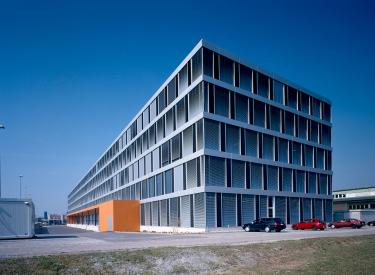
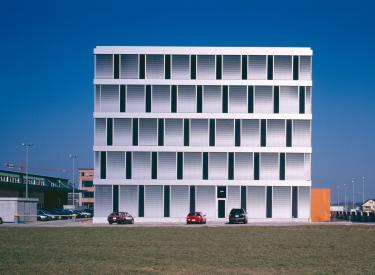
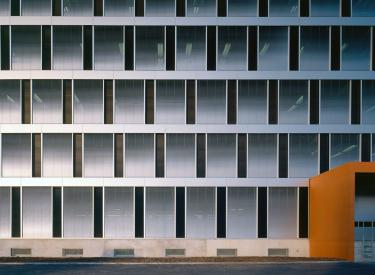
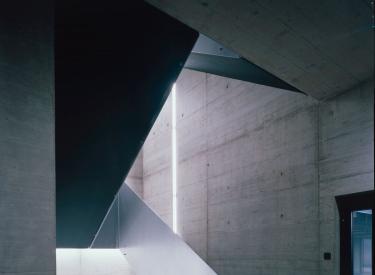
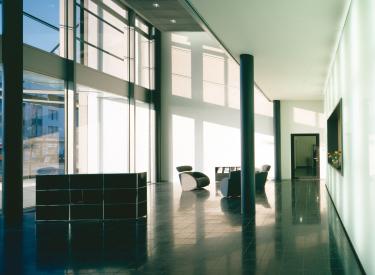
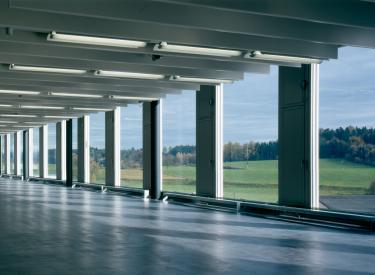
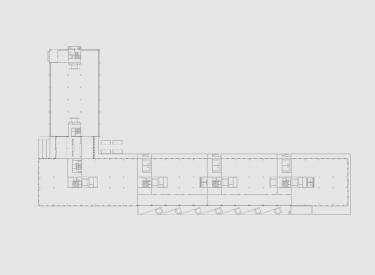
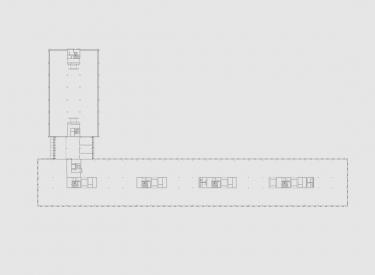
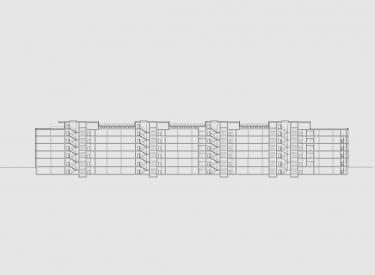
Belimo production and office building, Hinwil
A Factory With 563 Windows
The five-storey block, with a length of 166 m, lies parallel to the street. The existing building and the new one are connected by a four-storey wing, creating a clearly structured and functionally and architecturally unified complex that accommodates office and research and production facilities. The result is a modern commercial building that brings a sense of quality to an otherwise undistinguished industrial area.
In counterpoint to the glazed envelope, the delivery bay and the staff entrances are framed by structures of brightly coloured exposed concrete. The interior space can be partitioned as needed and is well provided with natural light - with the added bonus of views. The efficient frame structure is clad in prefabricated units, thus optimising construction costs and time. These units have been offset floor by floor, a simple idea that lends the building an unmistakeable architectural identity.
Credits
Direct order
Costs: CHF 60 Mio.
Client: Belimo Automation AG
General planner: Bob Gysin Partner BGP Architekten ETH SIA BSA
Energie und Haustechnik: 3-Plan AG, Winterthur
Elektroingenieur: Büchler + Partner AG, Zürich
Bauingenieur: Basler + Hofmann AG, Zürich
Fassadenplaner: Stäger + Nägeli AG, Zürich-Witikon
Photos: Ruedi Walti, Basel
Awards
Innovationspreis Architektur und Technik
Baupreis Zürcher Oberland
