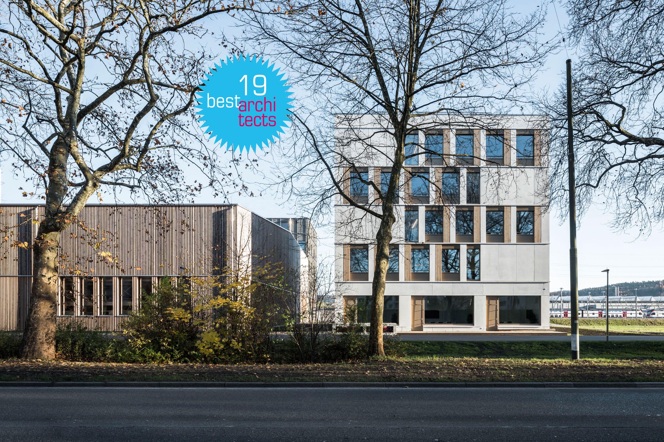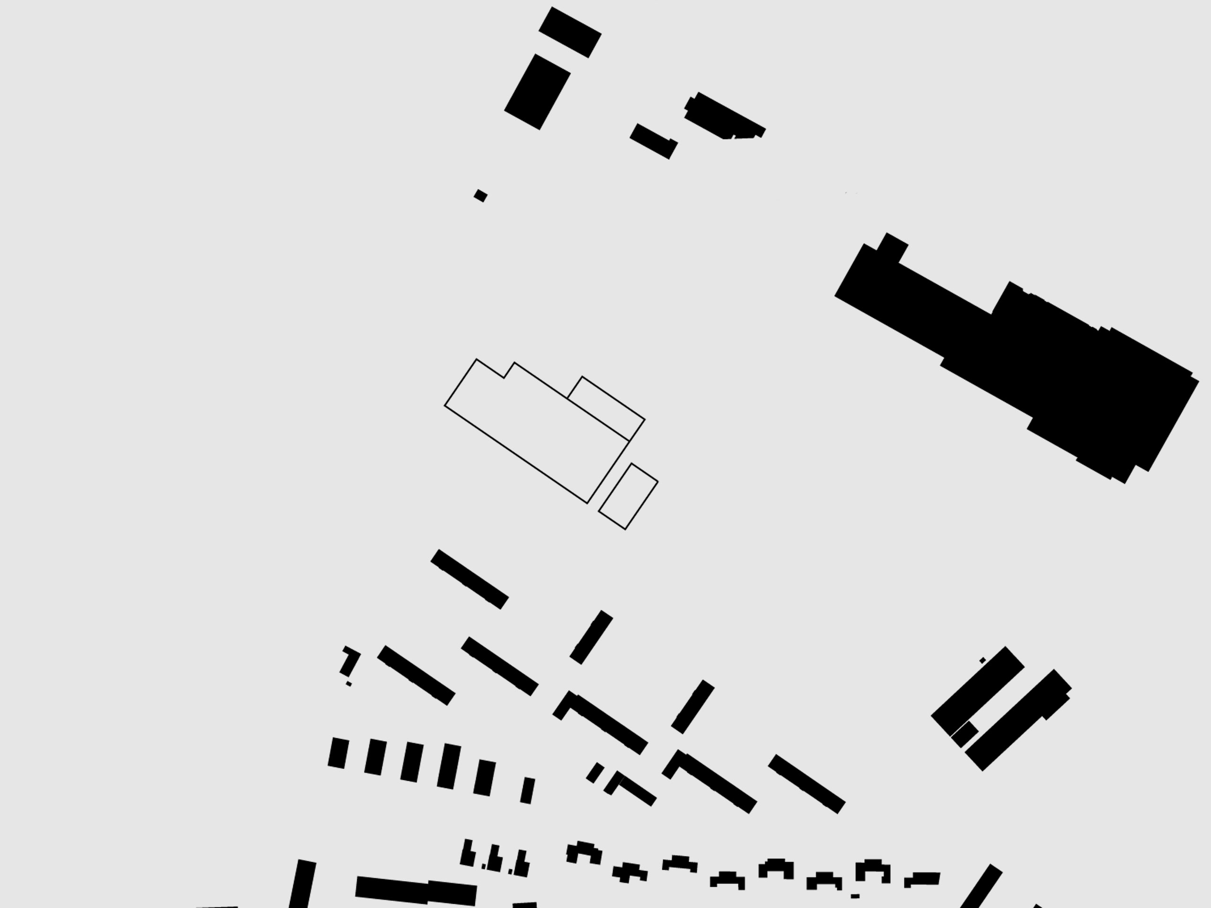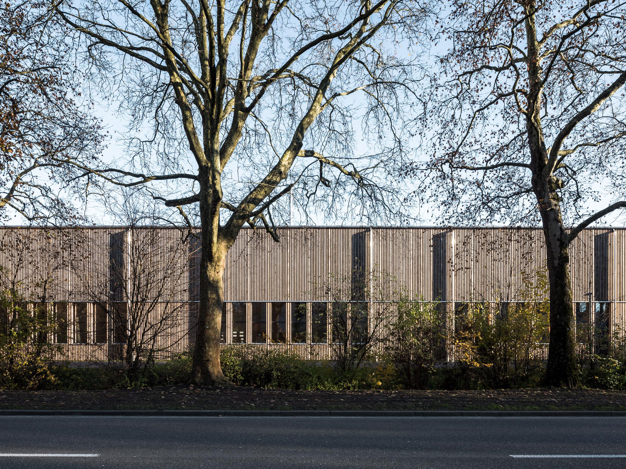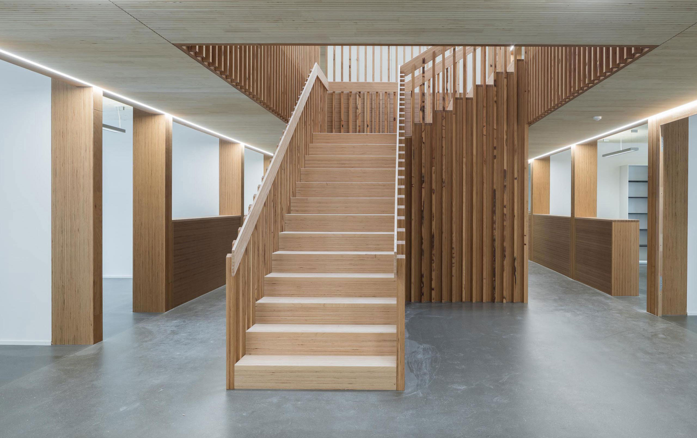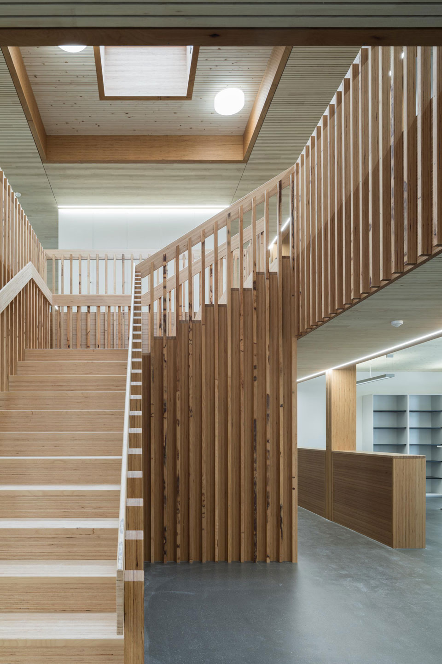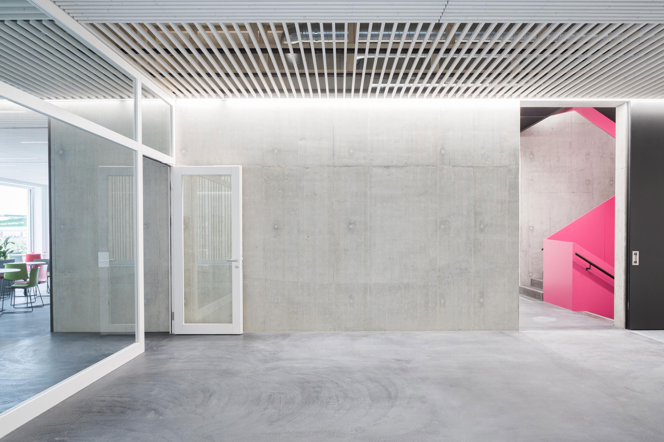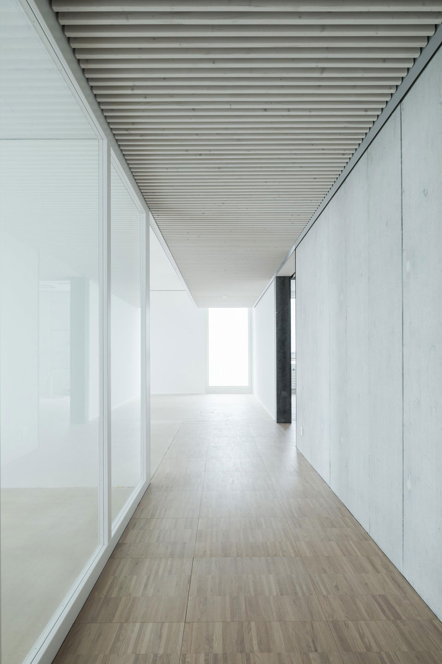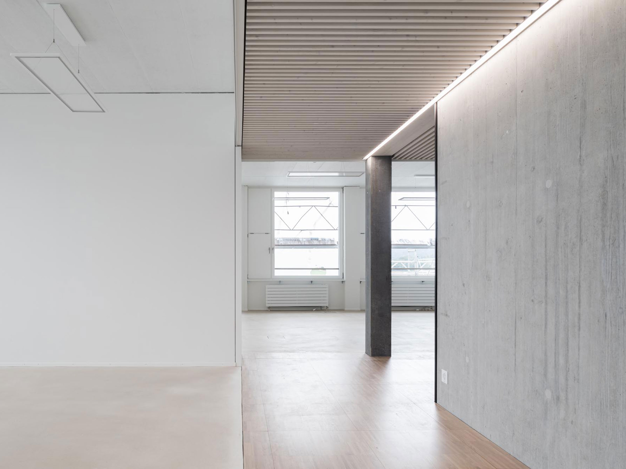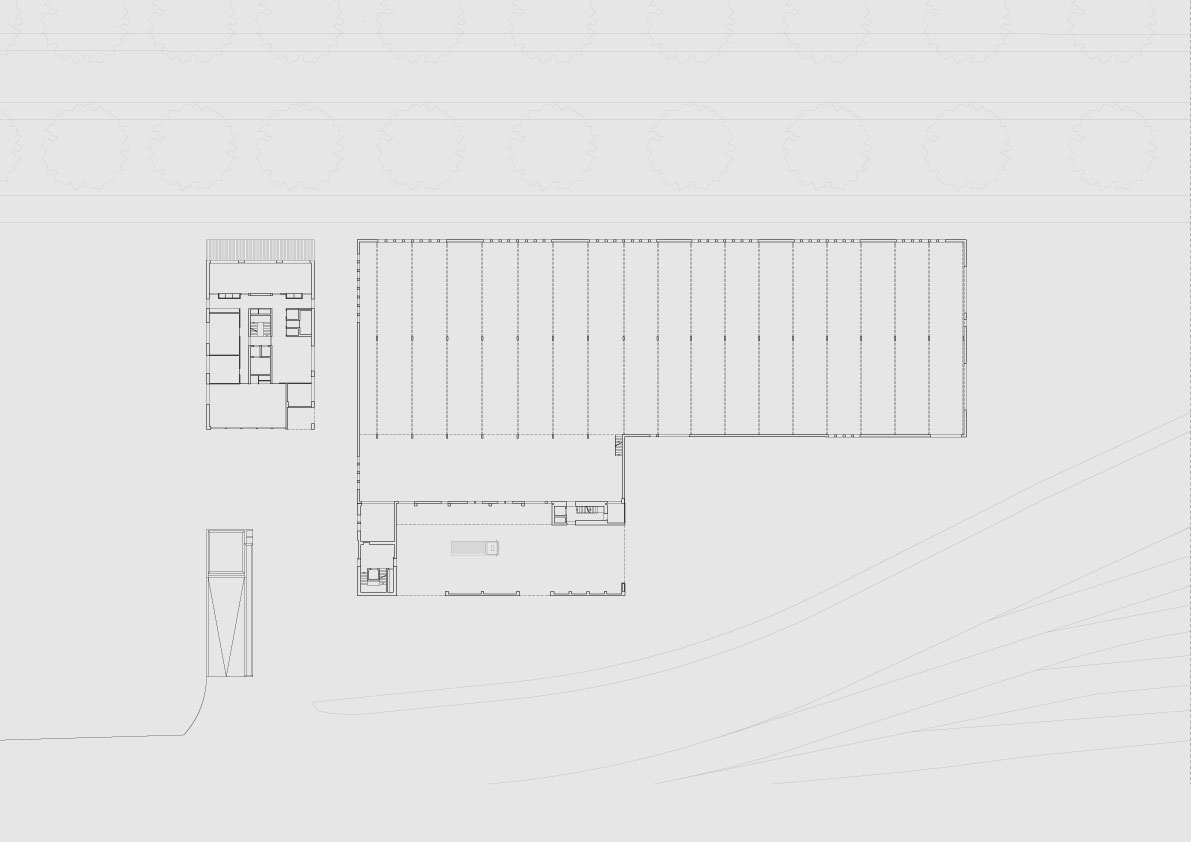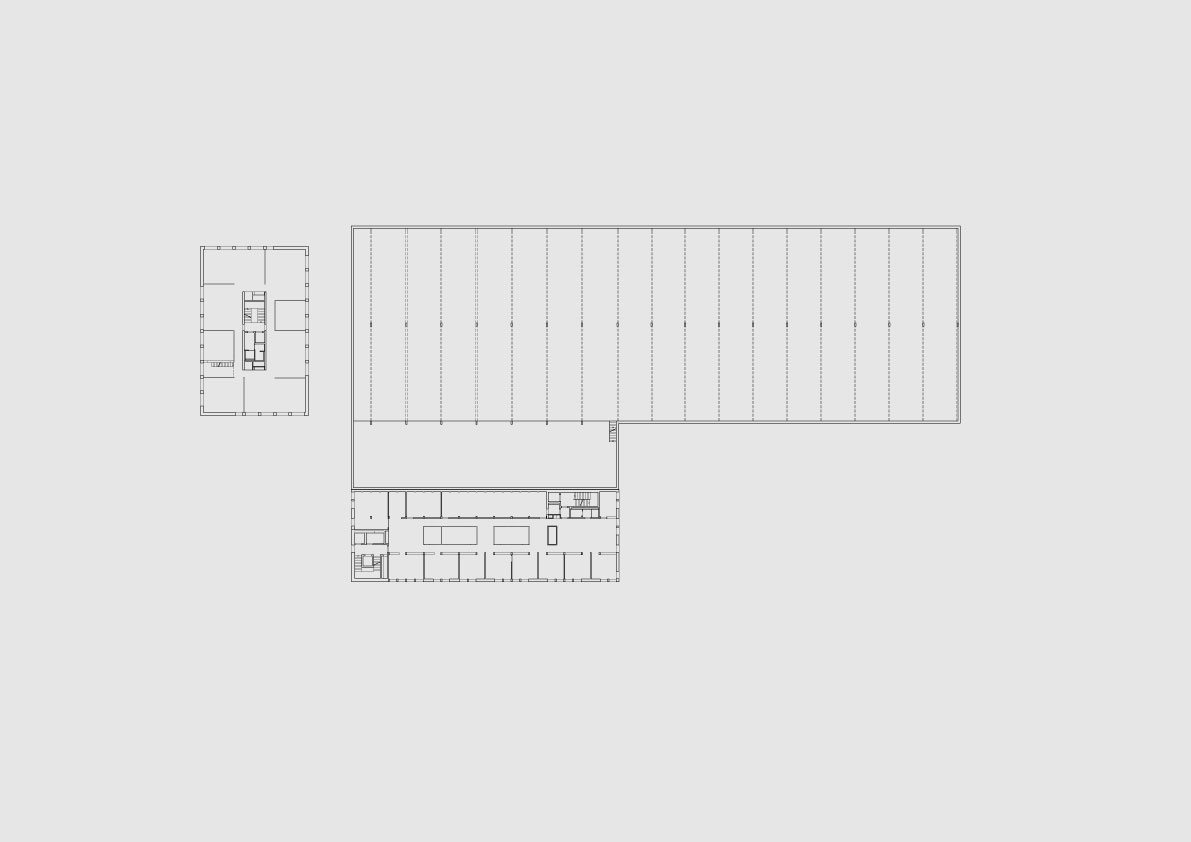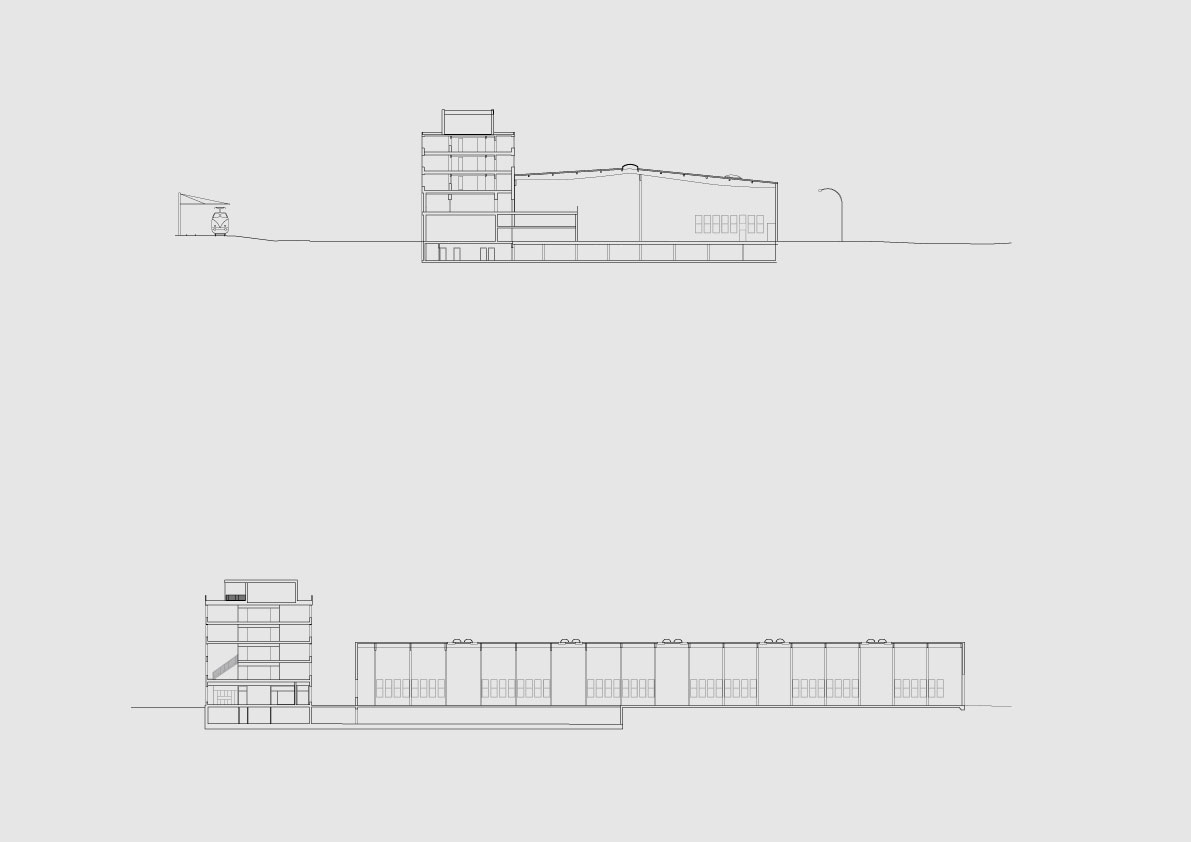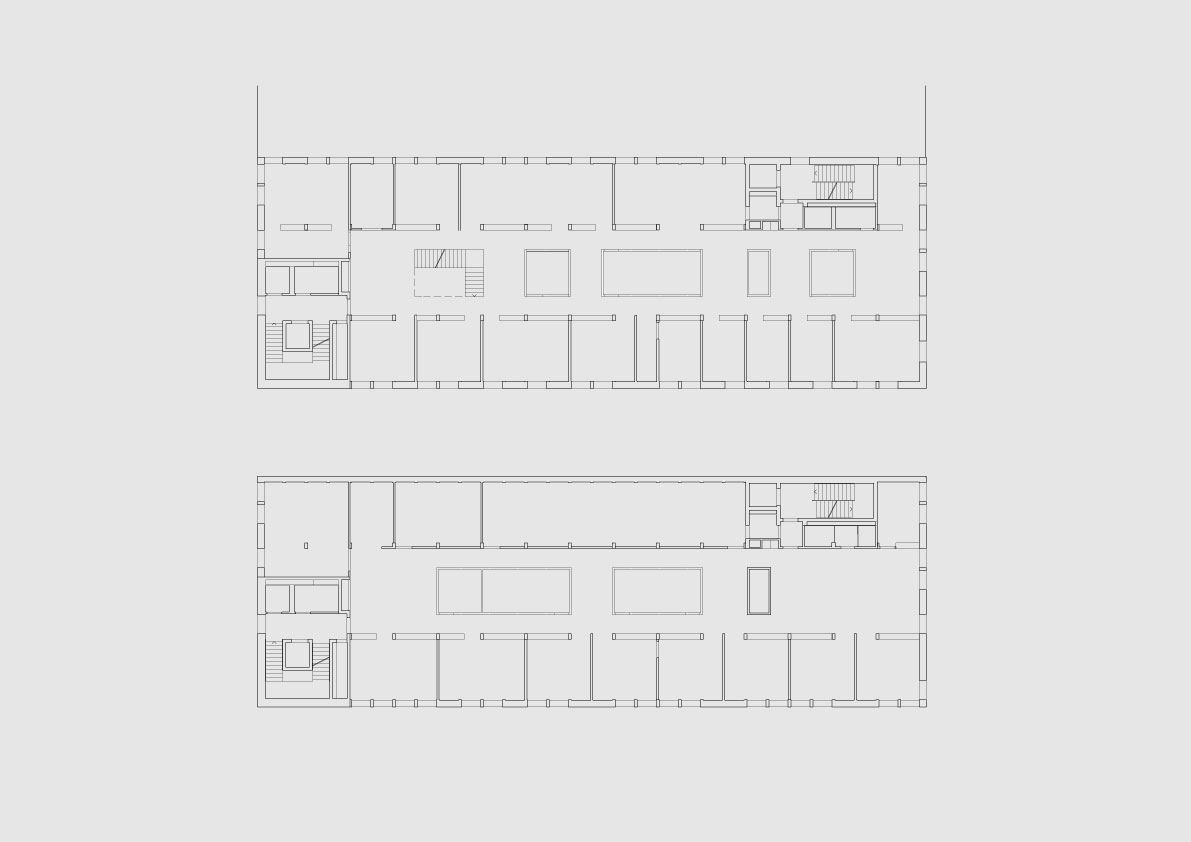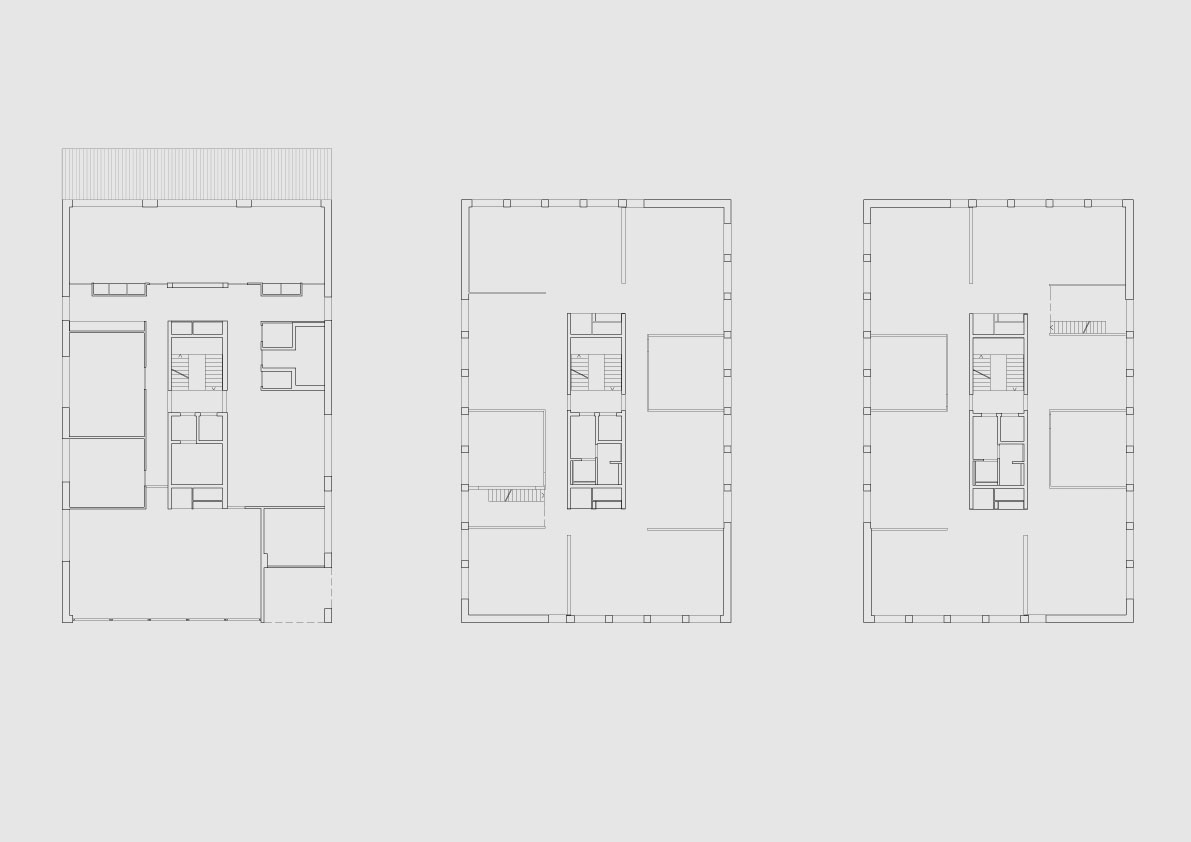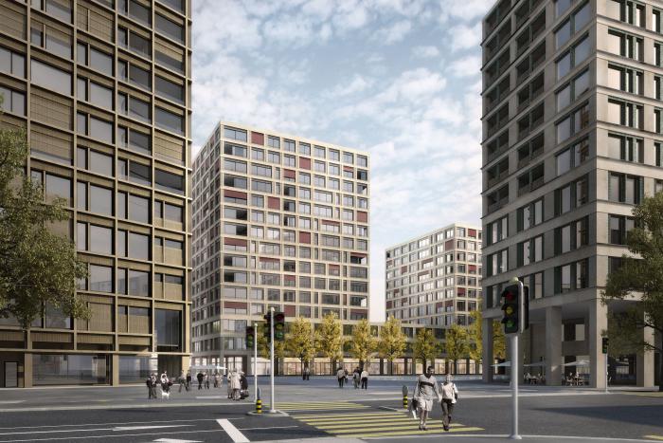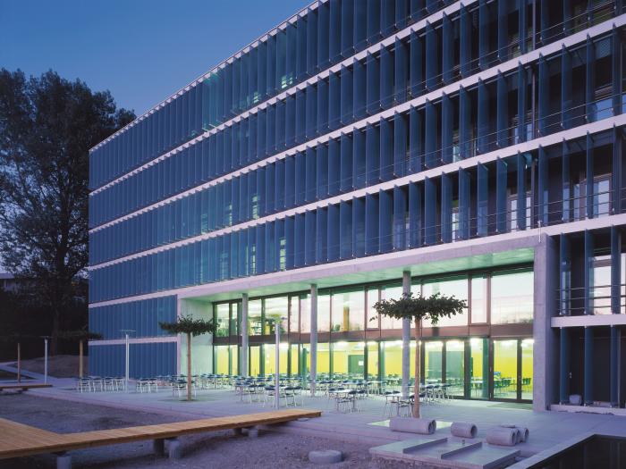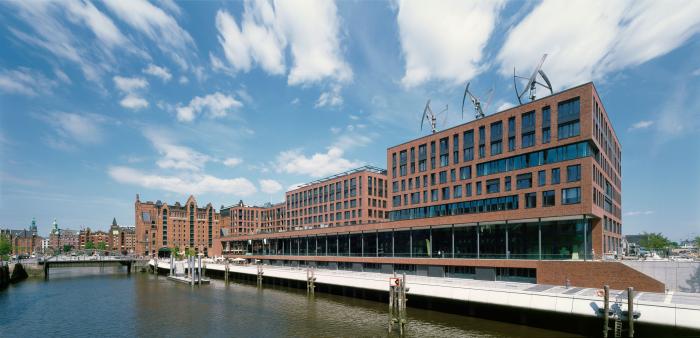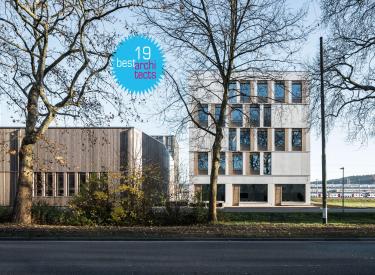
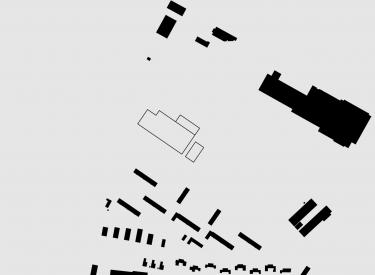
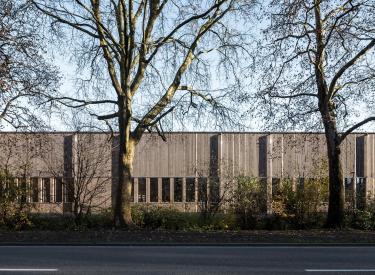
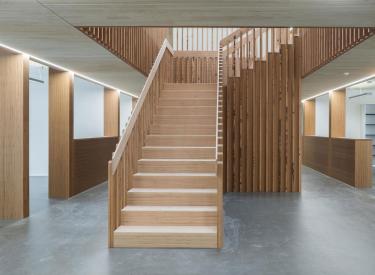
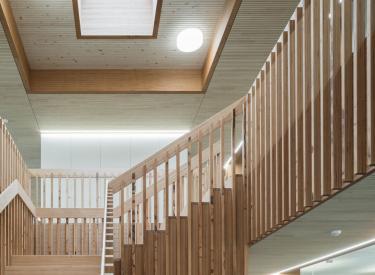
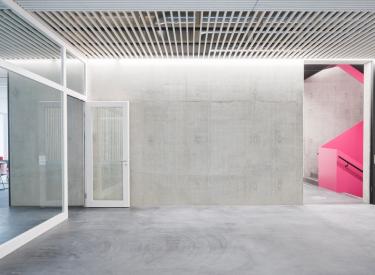
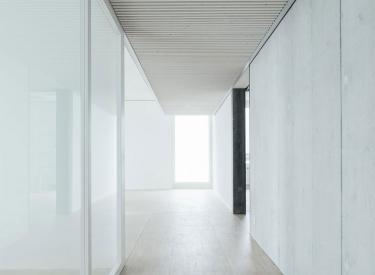
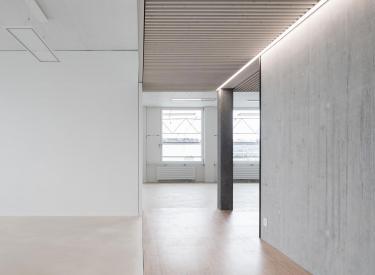
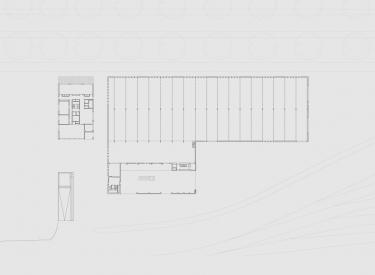
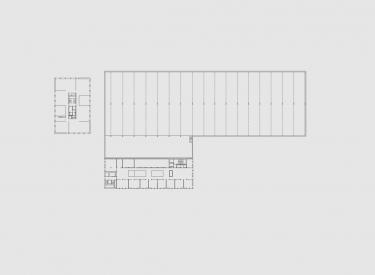
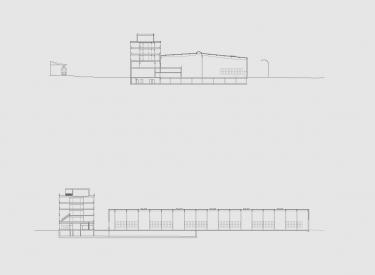
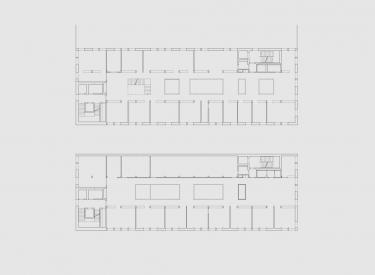
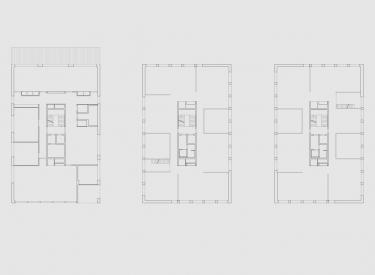
Offices and factory, Winterthur
Modular and Flexible
The characteristic features of the site – the sycamore avenue as a green vault, the railway track bed – were used to catalyse the design concept in conjunction with the functional requirements. A variety of uses are accommodated in the two differentiated building volumes, which define open spaces of different characters and provide each of the companies with an attractive entrance situation. This all adds up to an impressive ensemble in which the flows of goods and people are optimally routed and kept separate, both indoors and outdoors.
The factories of Baltensperger AG define the site boundary along Frauenfelderstrasse. The rhythmic interplay of the façade and the sycamore avenue contributes to the high identification value of this building at a gateway into Winterthur. On the side towards the railway track bed, the building entrance is signalled by a raised Feature.
The new building for 3-Plan AG helps to define an outdoor square through its positioning as the flanking high point, which creates a clear approach and entrance situation, with proximity to jointly used service areas such as the cafeteria and Auditorium.
The modular structure of the buildings offers long-term flexibility of use and sustainability in the entire ensemble, in combination with the Minergie-P-Eco Standard.
Credits
Offices and factory, Winterthur, 2014 – 2017
Commissioned design study after prequalification, 1st prize 2014
Costs: approx. CHF 30 mn
Client: Baltensperger AG and 3-Plan AG
Architect: Bob Gysin + Partner BGP Architekten ETH SIA BSA
Structural engineer: Wetli Partner, Winterthur
Building services engineer: 3-Plan, Winterthur
Energy and sustainability: 3-Plan, Winterthur
Photos: Dominique Marc Wehrli, Winterthur
Awards
