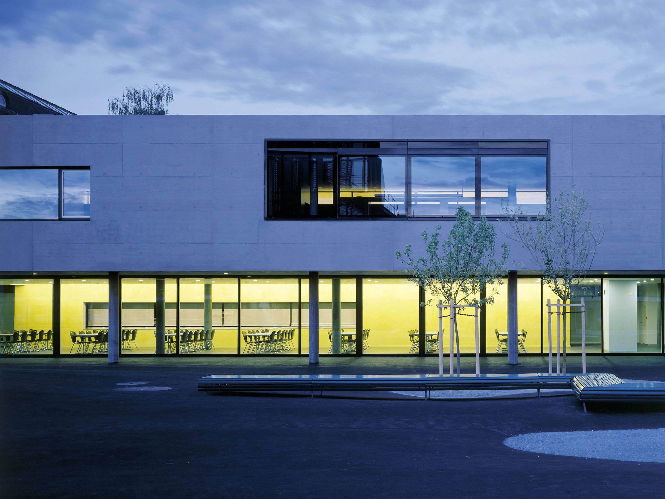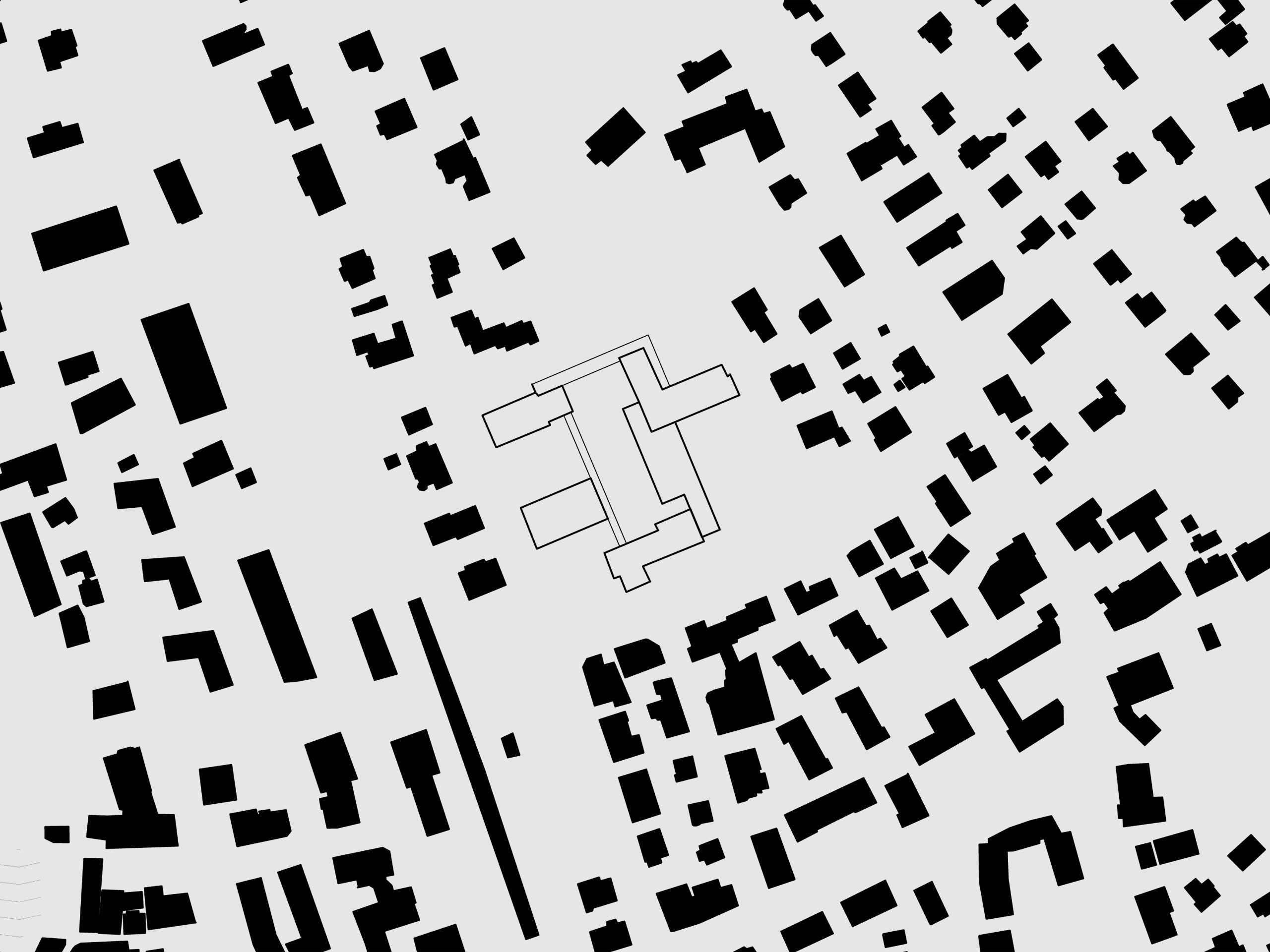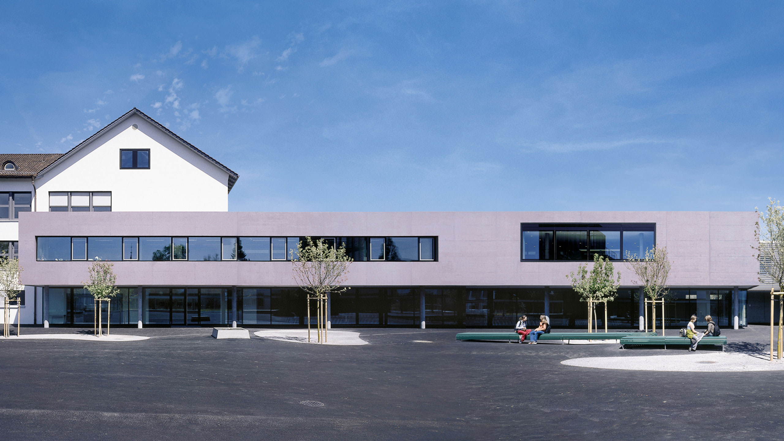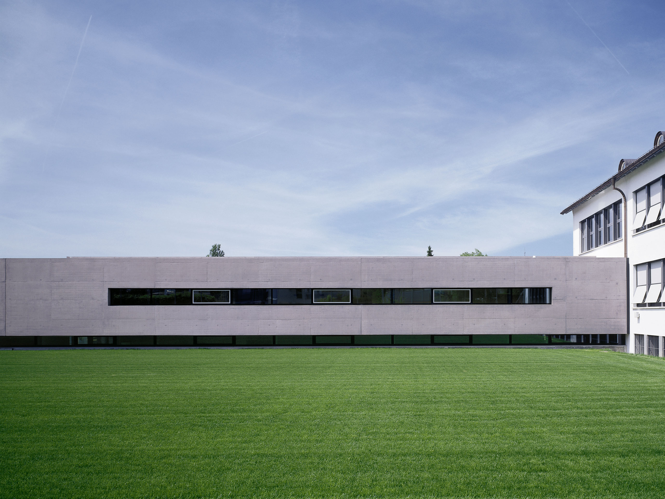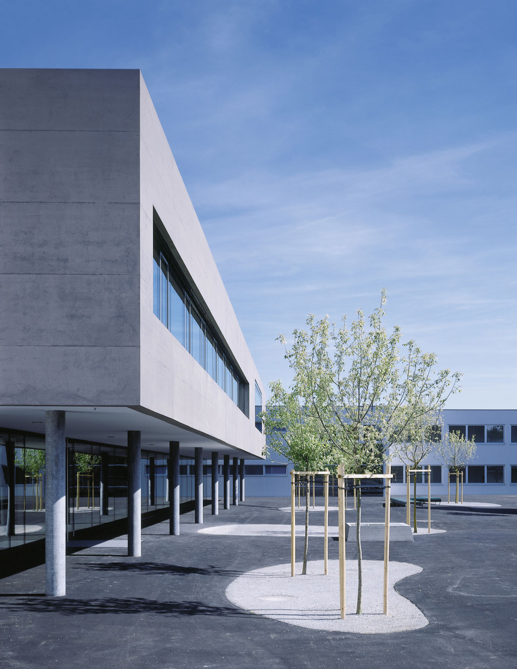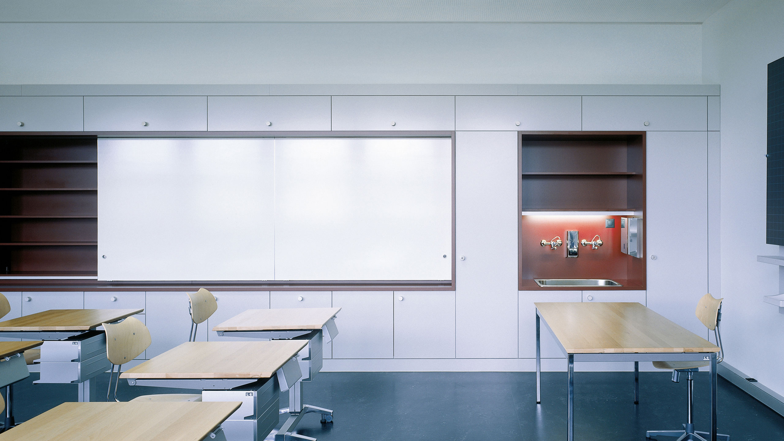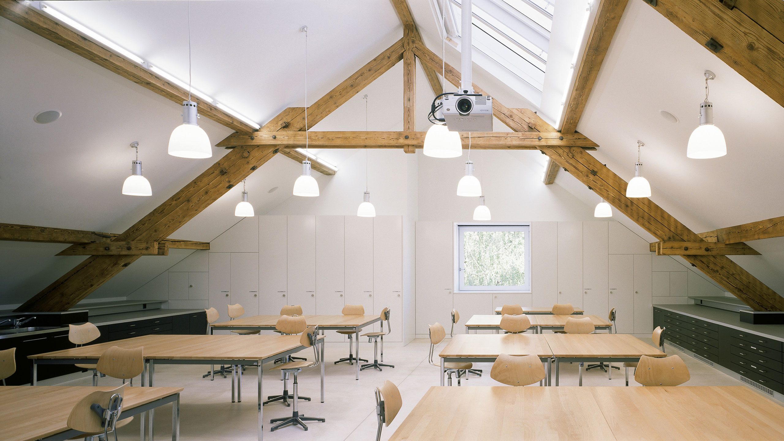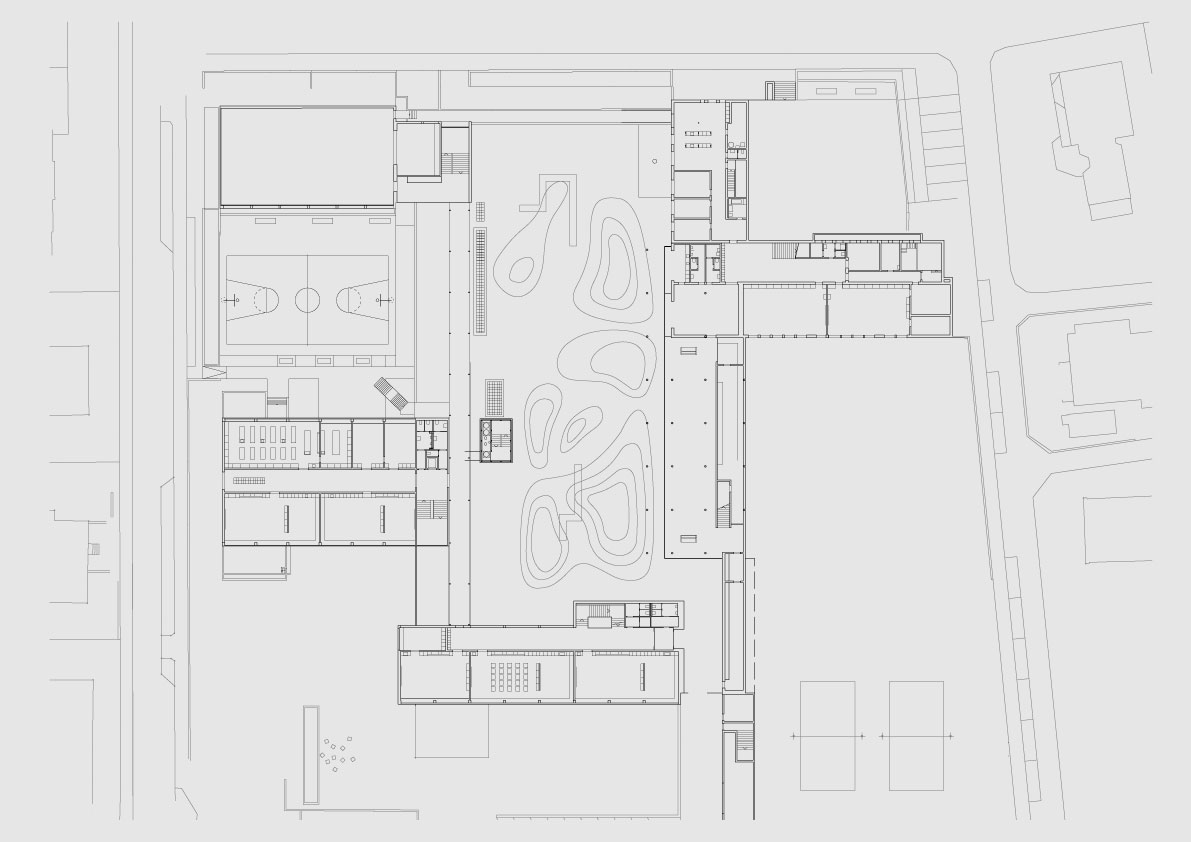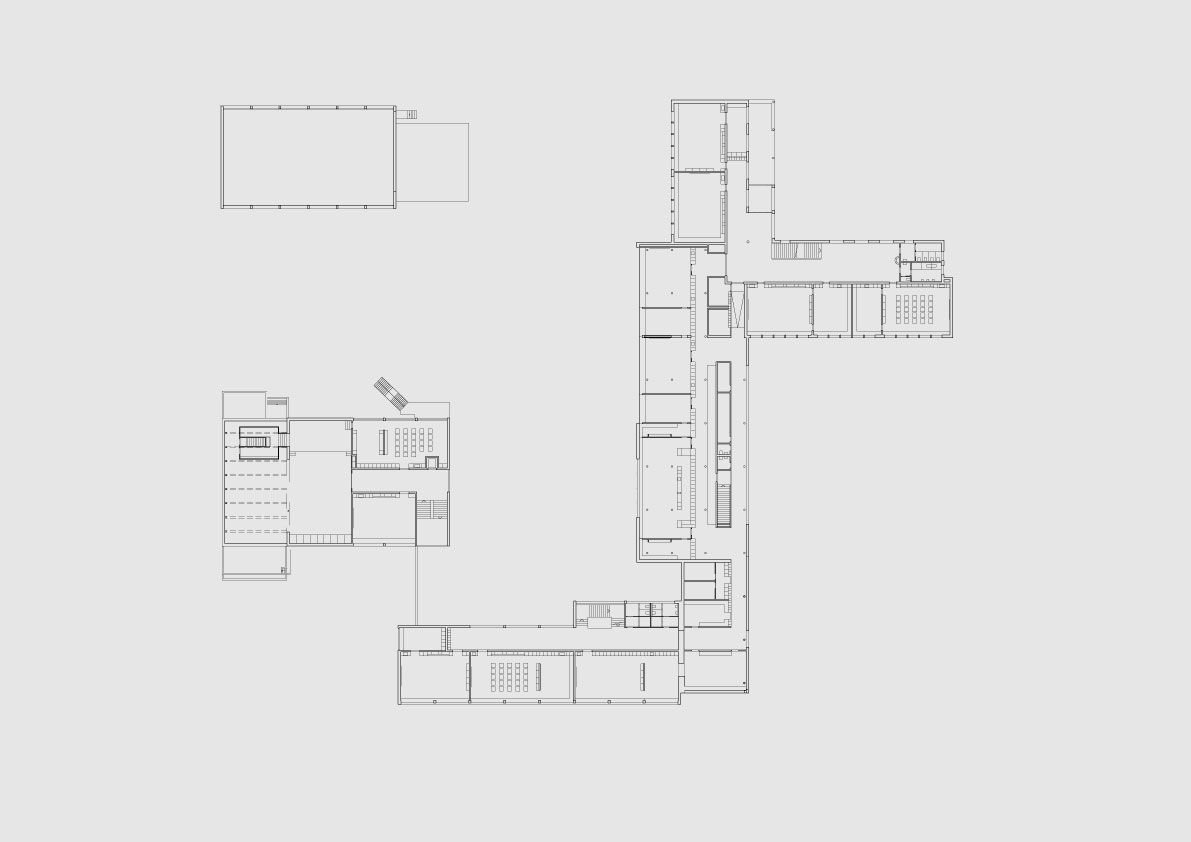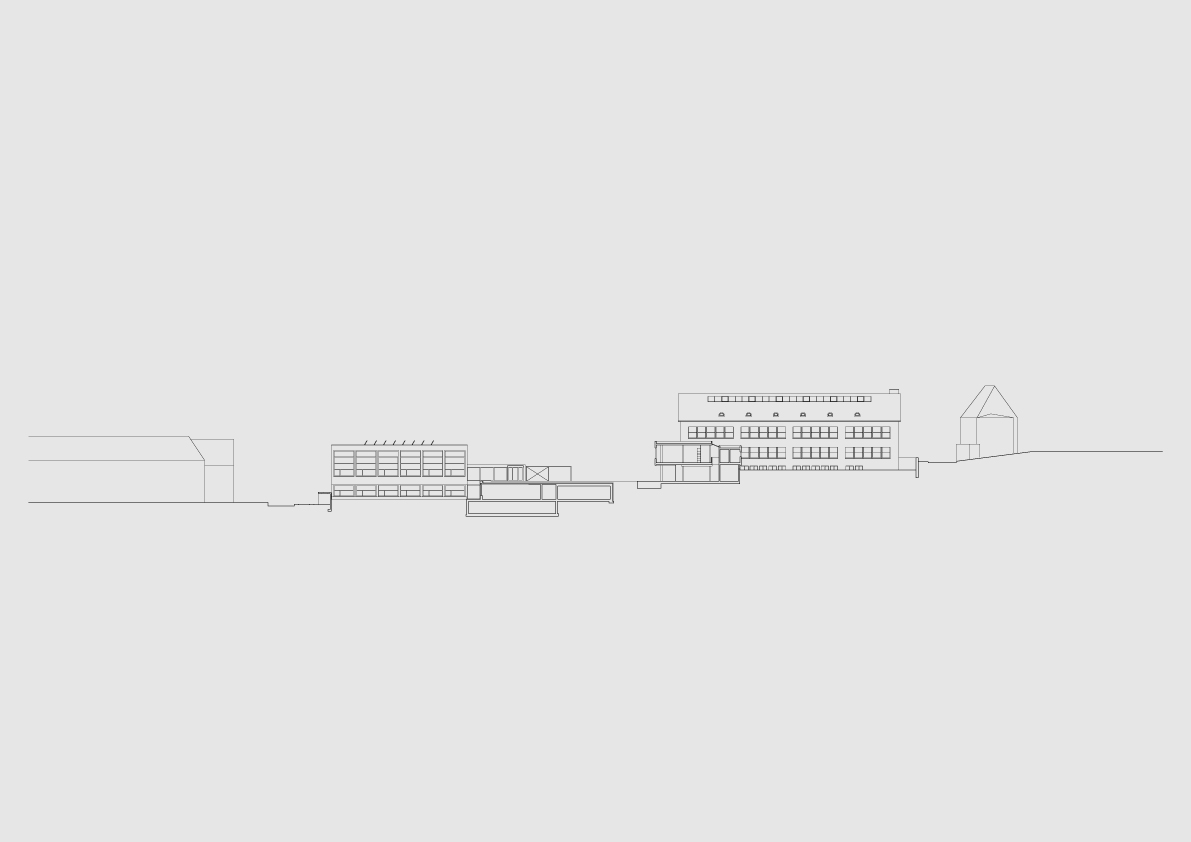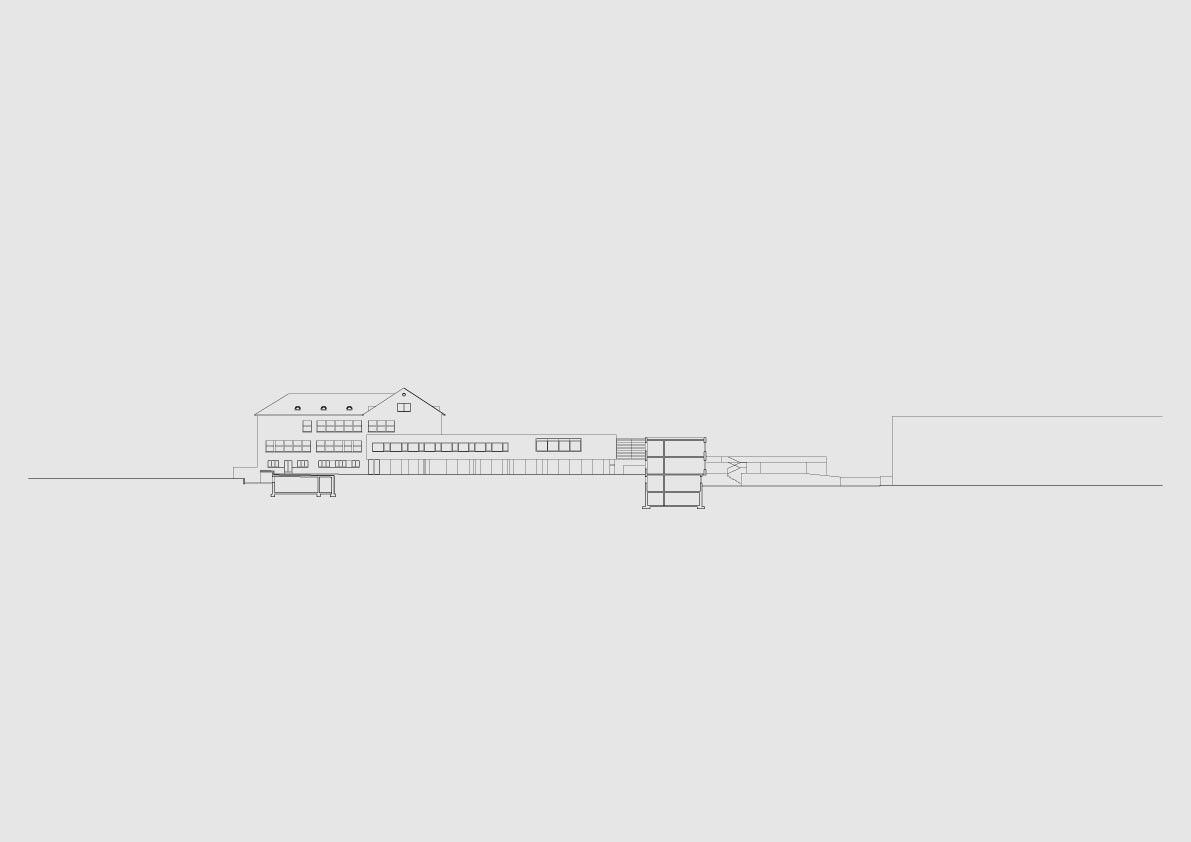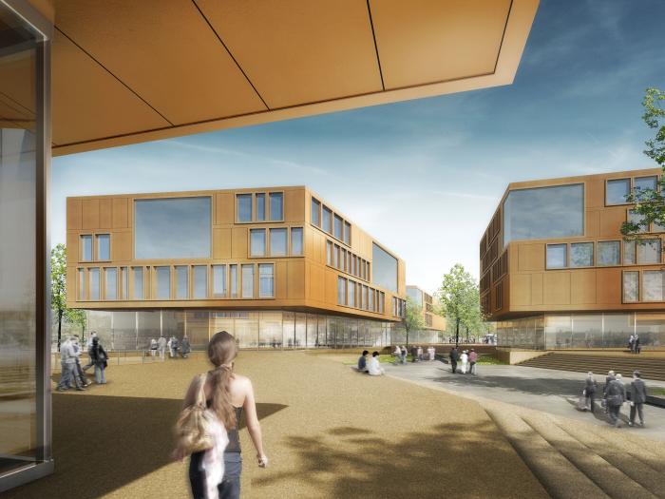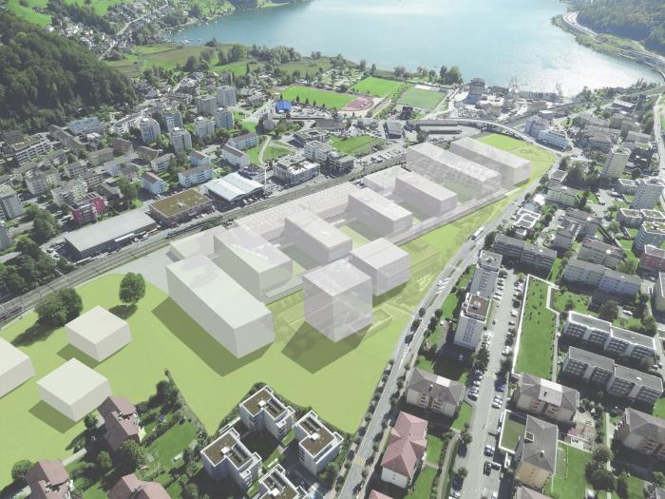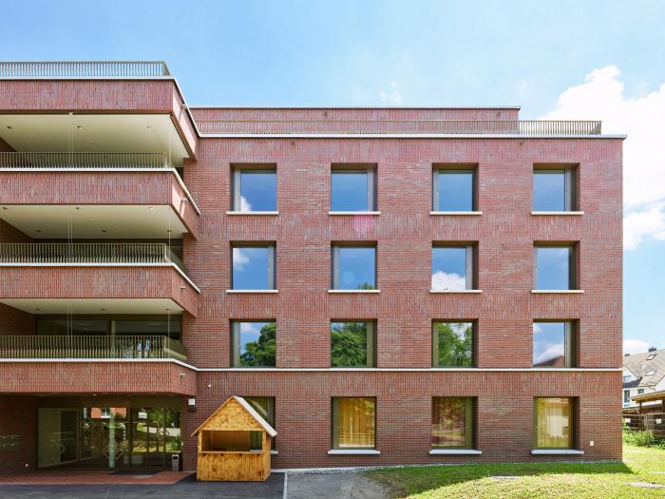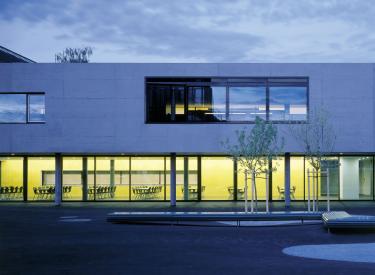
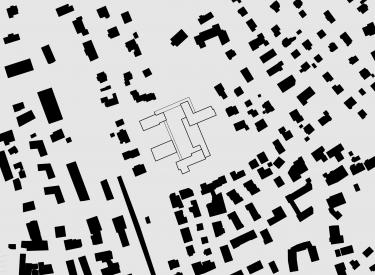
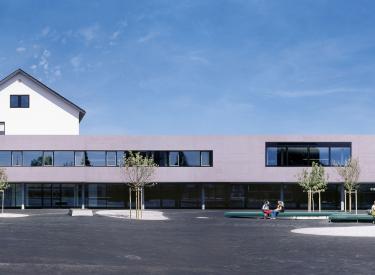
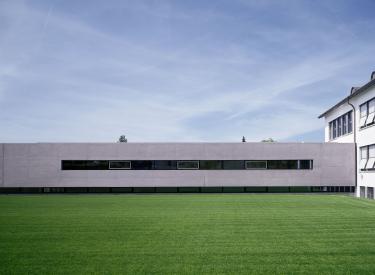
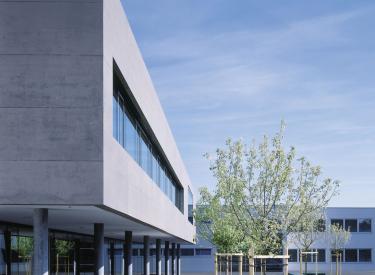
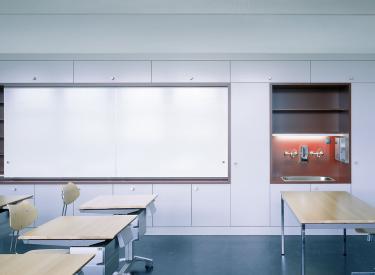
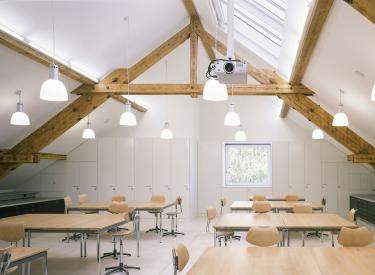
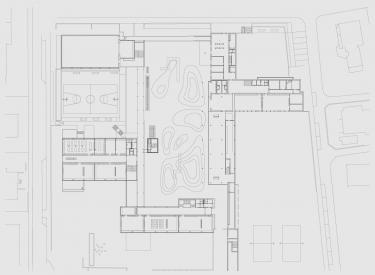
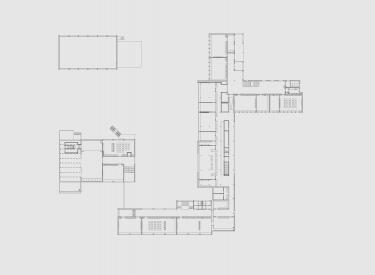
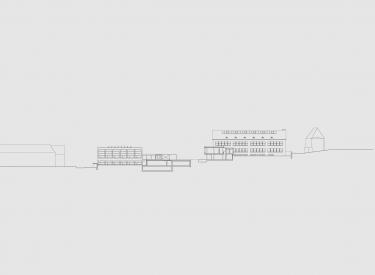
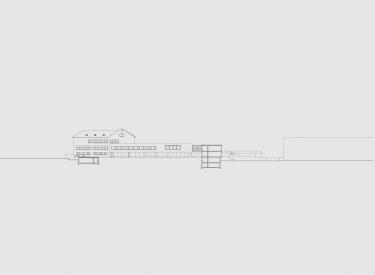
Centre for a school complex, Küsnacht
Three Architectural Walks Through Seven Decades
The existing buildings were scattered around the site without any unifying concept to create a sense of place. The extension brings the existing school buildings together to form a coherent entity and creates a new, central playground area.
The new building contains a school canteen on the ground floor with direct access to the playground, with two interlocking volumes on the first floor. The listed school building from the 1930s is treated with respect, with alterations being kept to the minimum necessary to achieve the greatest possible benefit for the school as a whole. Care was taken to preserve the old building's particular character when carrying out structural and technical repairs and improvements.
Extending a building also involves maintaining a degree of continuity. Thus the extension's facade is modern, but the type of openings in it and its restrained aesthetic allow it to fit well into the loose assembly of existing historical Buildings.
Credits
Project competition with selection process, 1st prize 2002
Client: Küsnacht School Association
Overall coordination: Bob Gysin Partner BGP Architekten ETH SIA BSA
Engineers: Aschwanden & Partner AG, Rüti
Electroengineering: Mosimann & Partner AG, Affoltern
Energy + Domestic Appliances: Huustechnik Rechberger AG, Zürich
Landscape architects: Schweingruber Zulauf, Zürich
Acoustics + Building physics: Wichser AG, Zürich
Metal construction technology: Mebatech AG, Baden
Photos: Ruedi Walti, Basel
Publication
