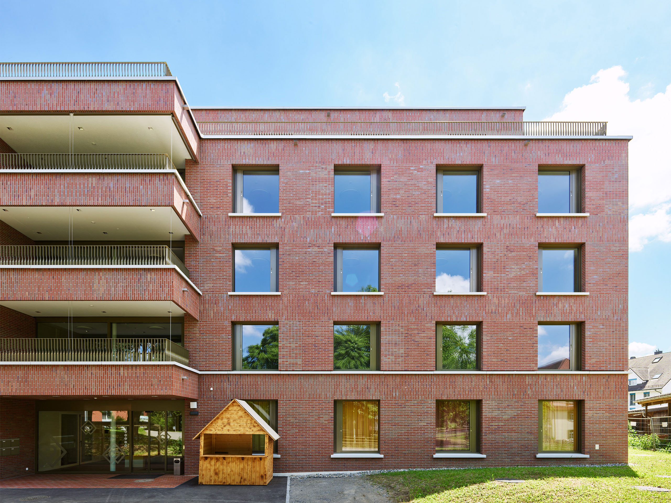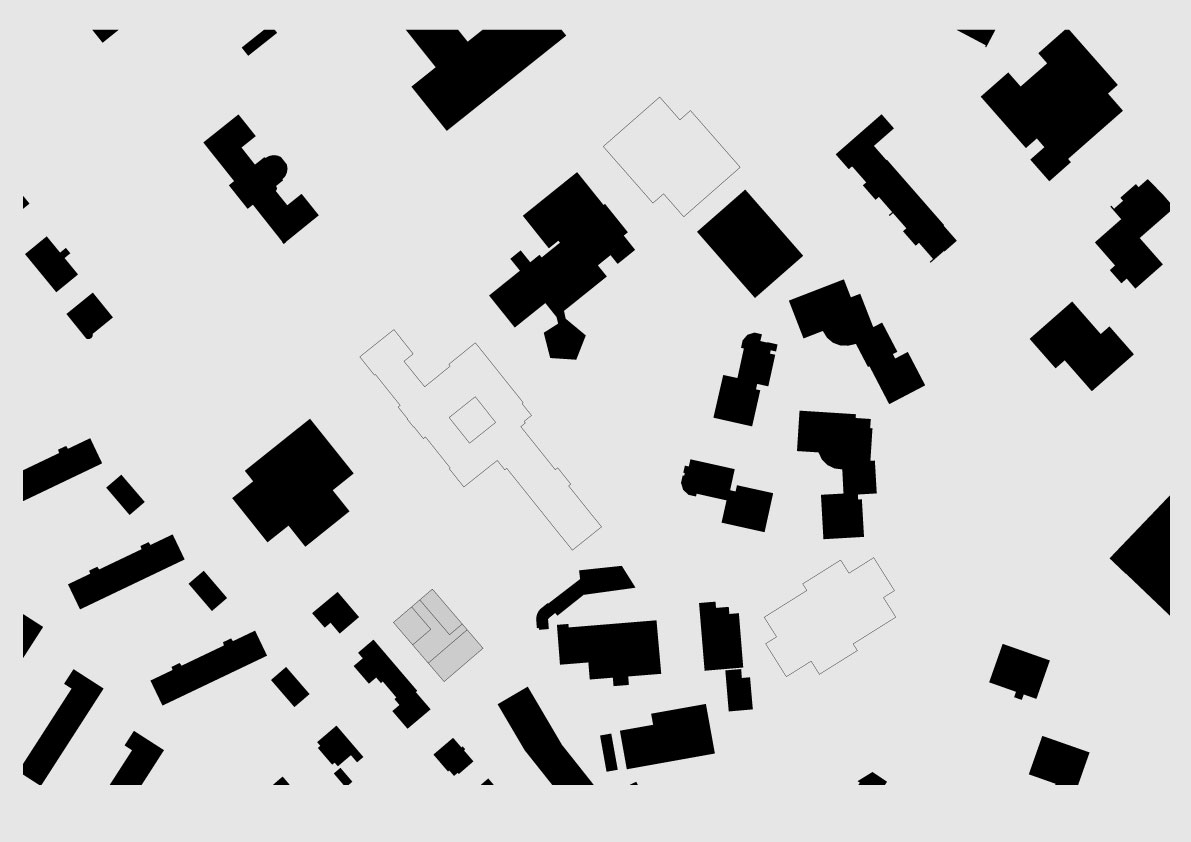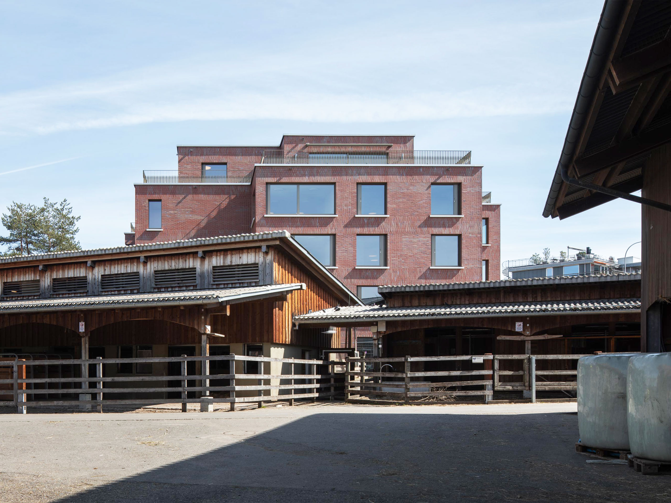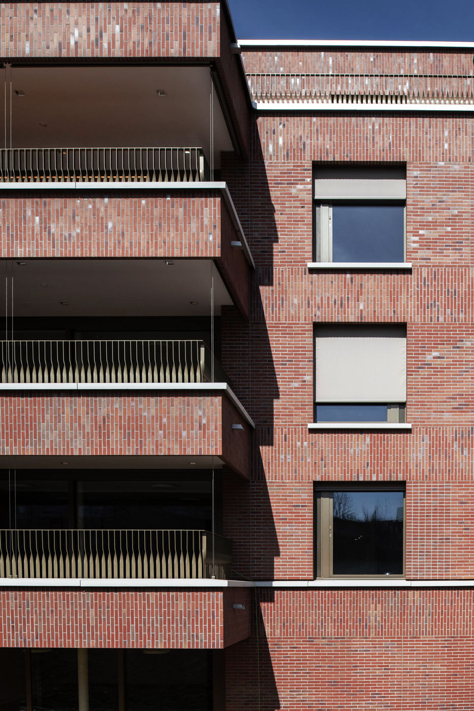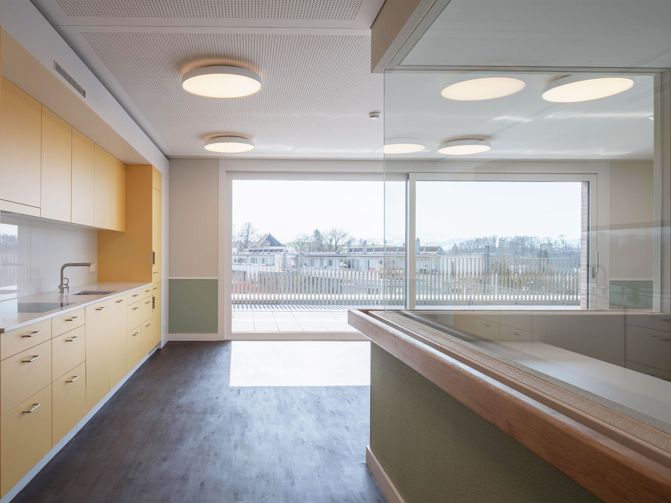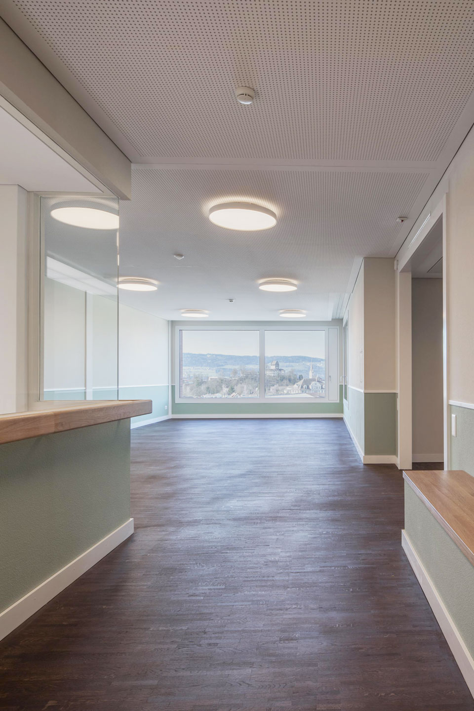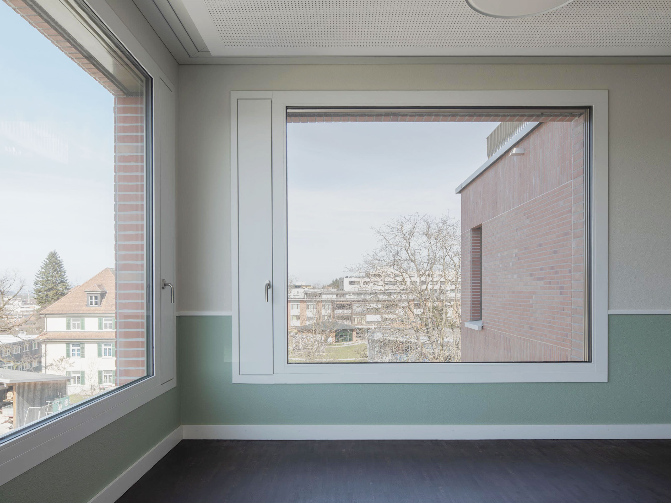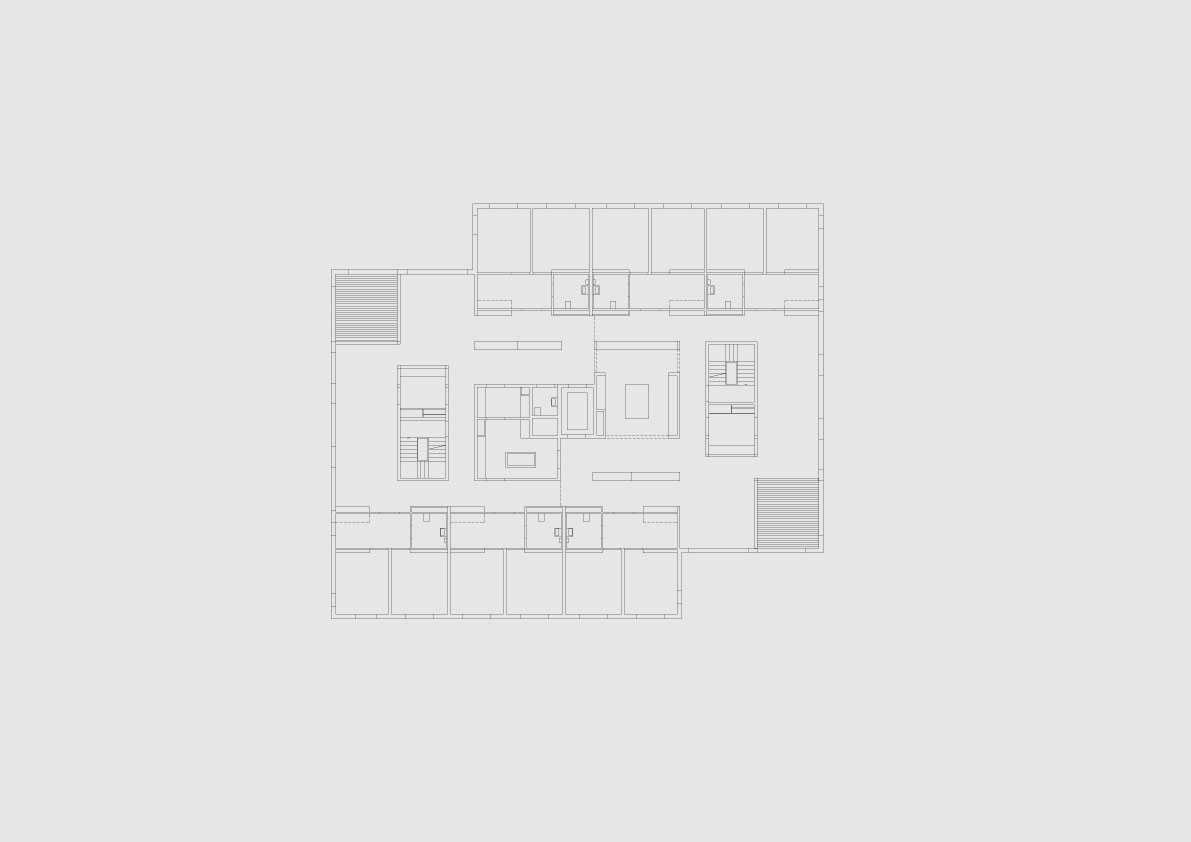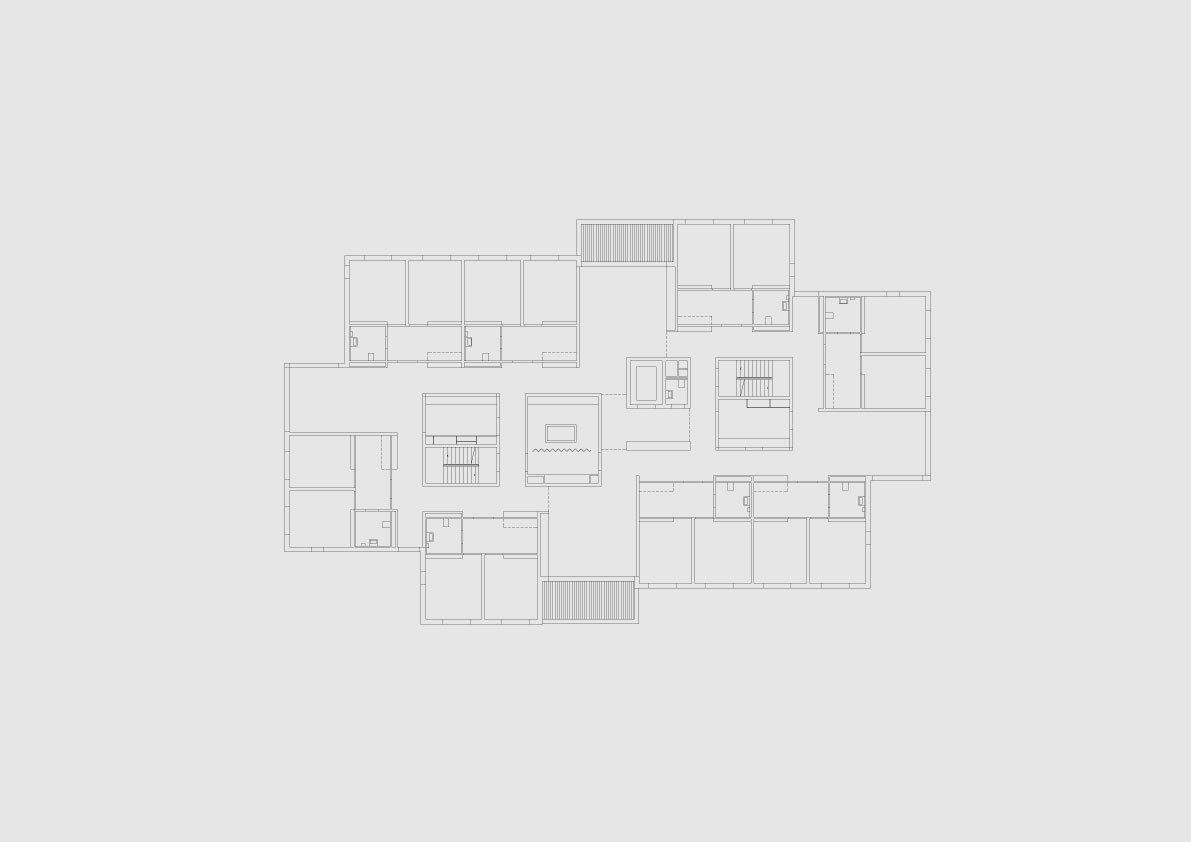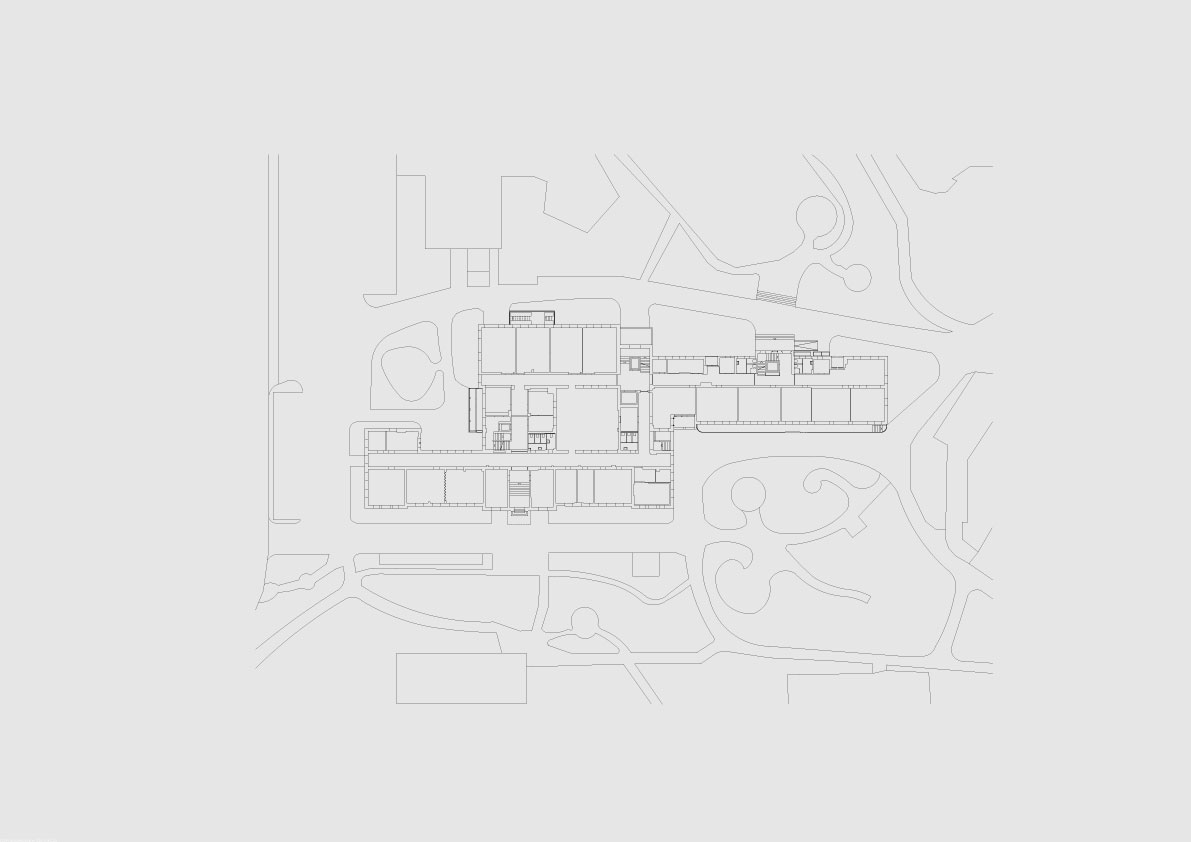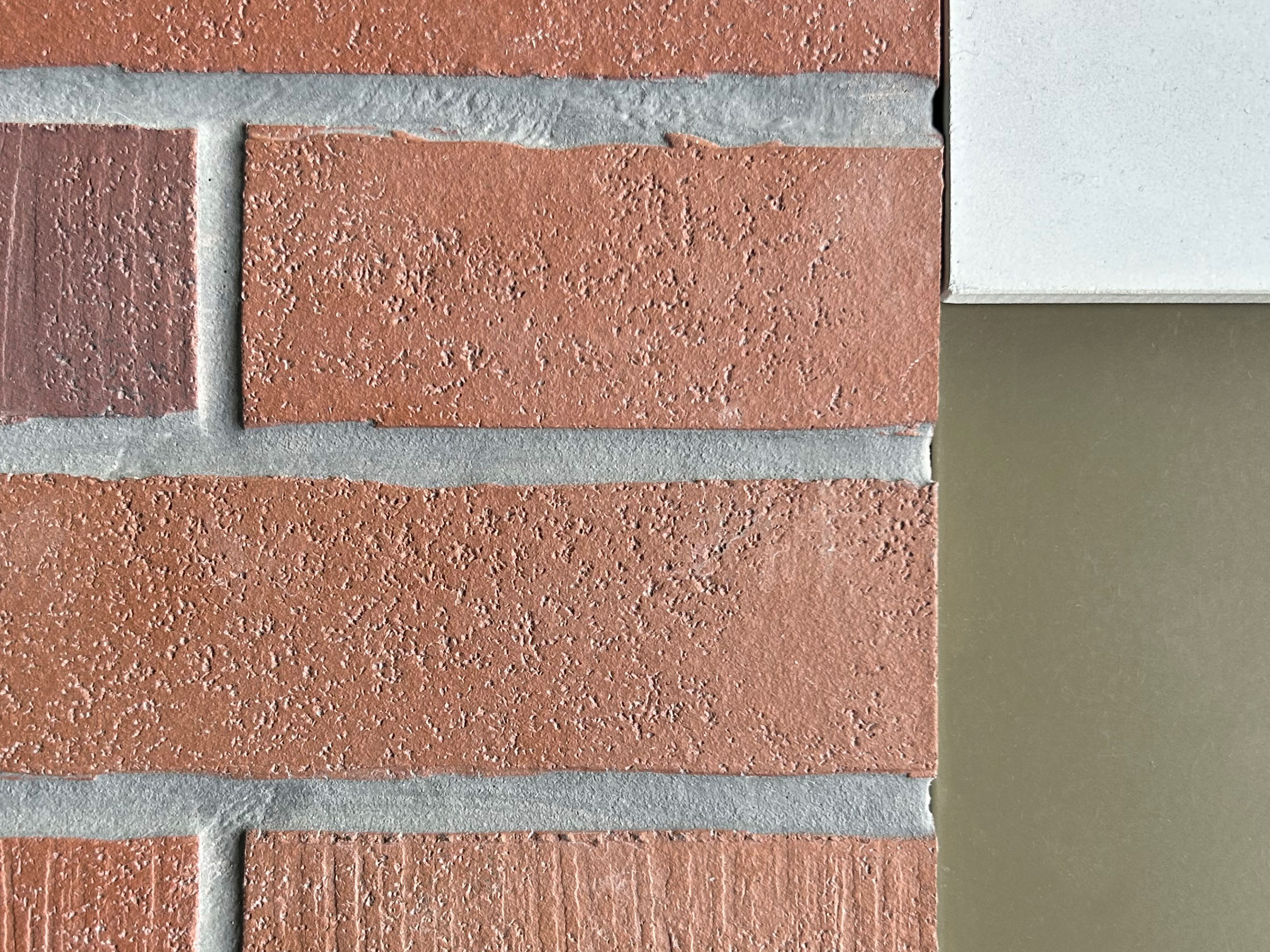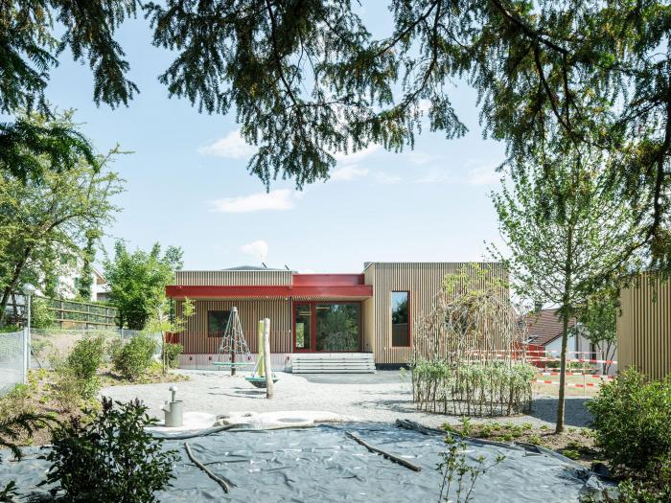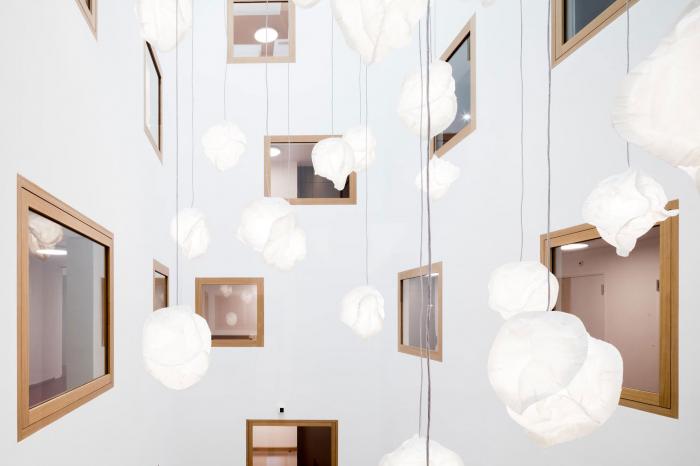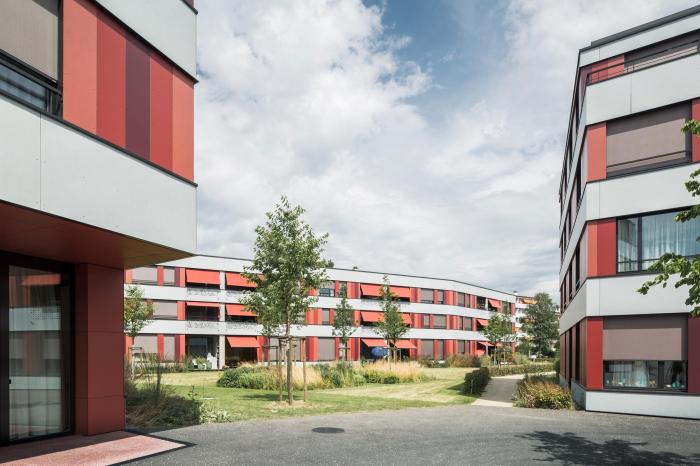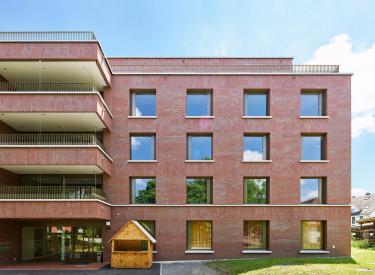
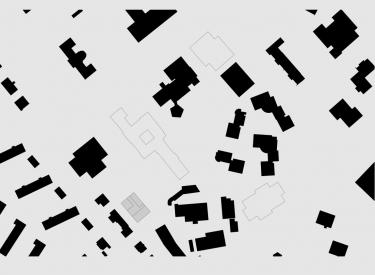
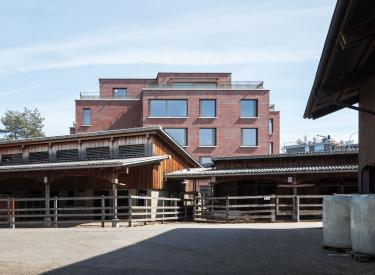
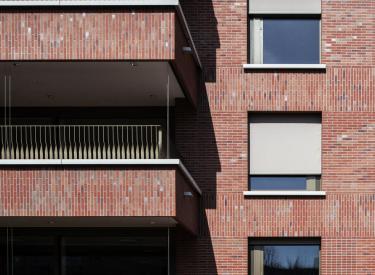
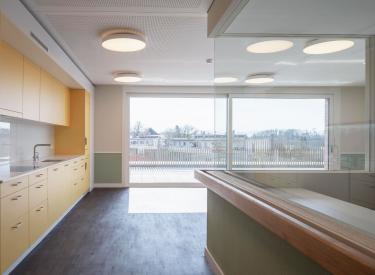
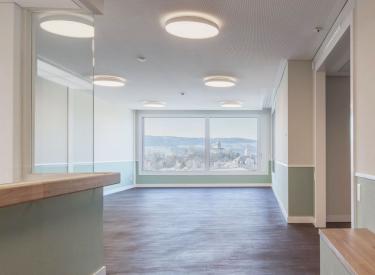
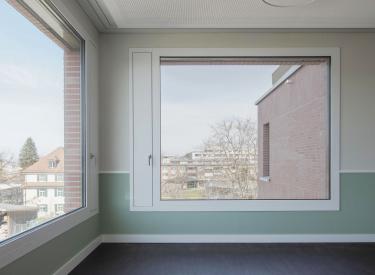
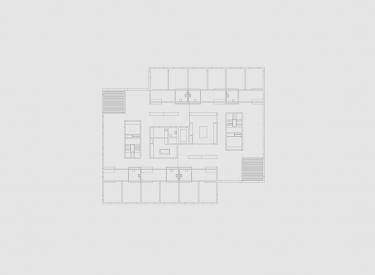
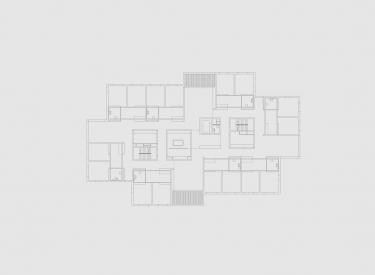
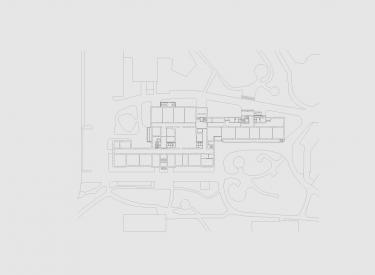
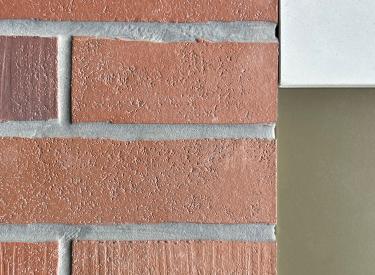
Wagerenhof Foundation, Uster
The Continuation of Integration
The Wagerenhof Foundation in Uster offers people with mental or multiple disabilities a home in surroundings full of variety. The village character of the development, which has grown organically over decades, is to be respected and enhanced. Its great functional diversity in a relatively small area has resulted in a high density of different places to socialise or withdraw to, with the overall goal of enabling social interaction at varying levels of intensity among the residents and with their guests.
The two new buildings contain grouped units for a total of 120 residents and follow an innovative cluster typology. The efficient structural layout and the sophisticated fire prevention concept allow for changes in use in the future.
The day nursery proposed in the southern part of the site has an ‘enchanted forest’ theme. The differentiation into open, enclosed and multipurpose spaces makes it possible to respond individually to the children's varying needs at different times of day.
The refurbishment and conversion of «House 11» – into a «communal centre» with shared facilities for residents and visitors from outside – makes optimal use of the existing structure. Elements of the historical building substance are retained and opened up to view once again.
Credits
Development package competition after prequalification, 1st rank 2017
Construction sum: approx. CHF 46 mn
Client: Stiftung Wagerenhof, Uster
Architect and project coordinator: Bob Gysin Partner BGP Architekten ETH SIA BSA
General contractor: Gross Generalunternehmungen, Wallisellen
Landscape architect: Hager Partner, Zürich
Structural engineer Linsi + Deubelbeiss, Pfäffikon ZH
Building physics: Steigmeier Akustik + Bauphysik, Baden
Building technology: T&P Troxler&Partner, Ruswil
Electrical design: Maneth Stiefel, Schlieren
Photography: Dominique Wehrli, Winterthur; Roman Weyeneth, Basel
Project page crèche beluga
Wagerenhof Foundation (external website)
