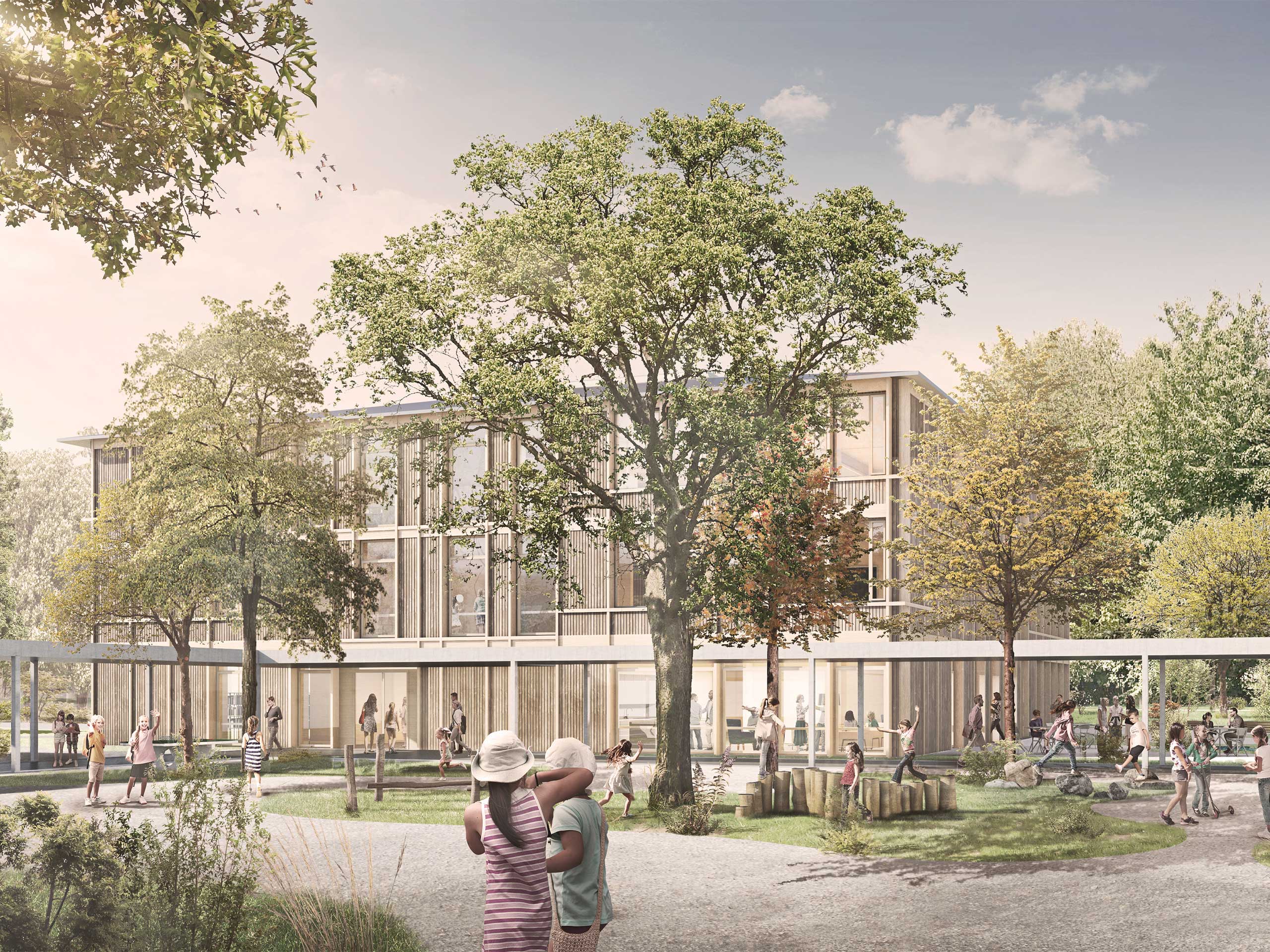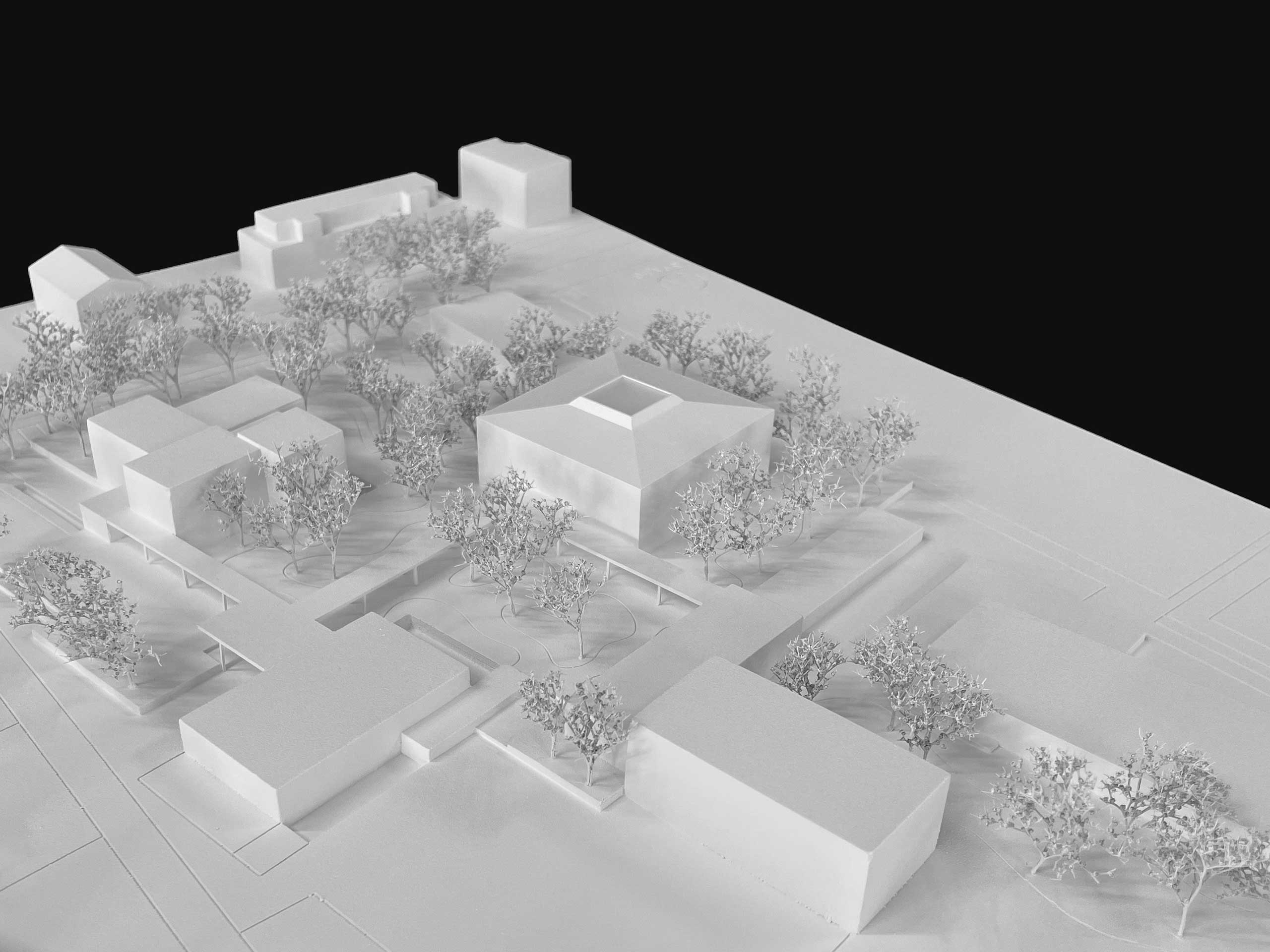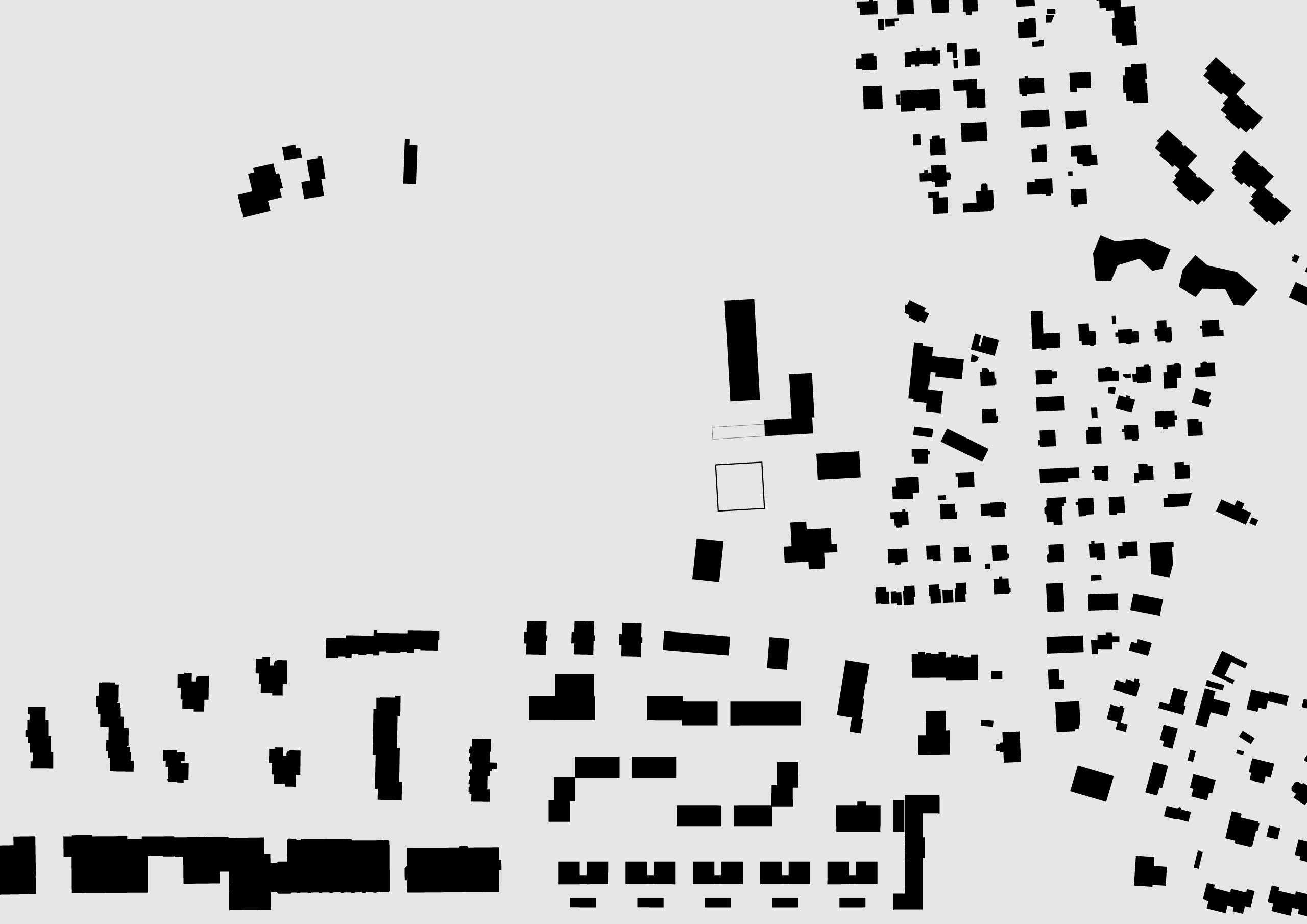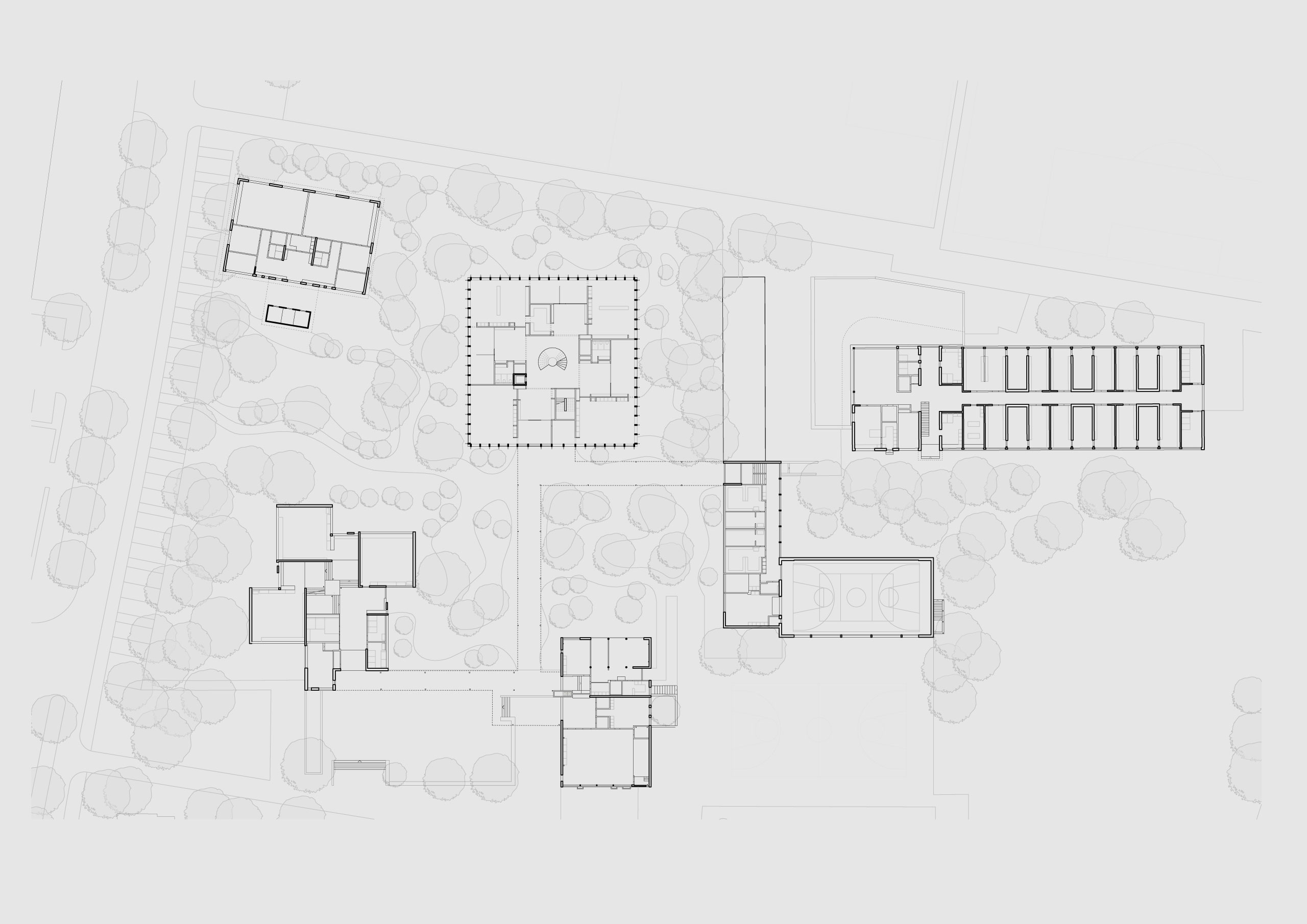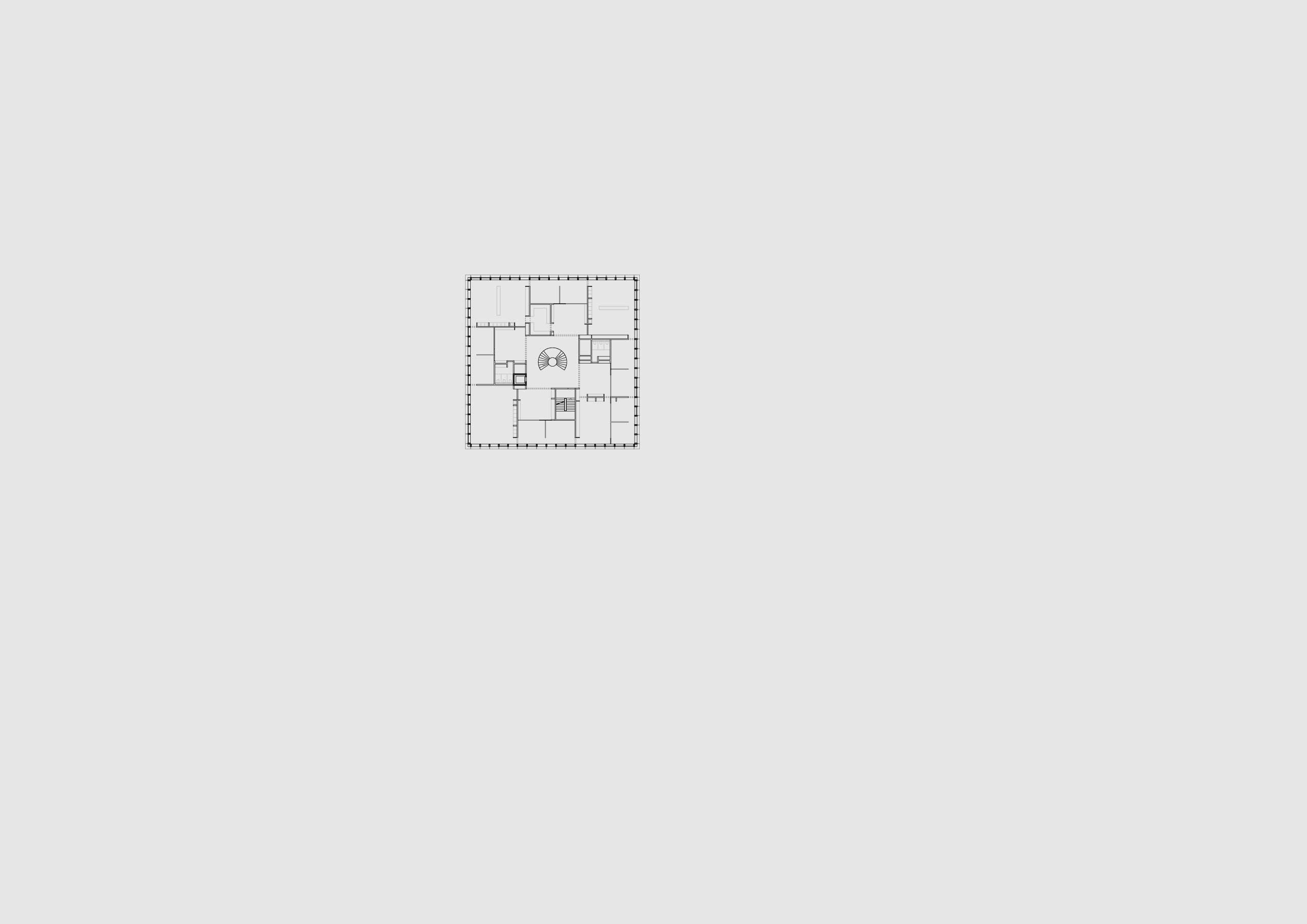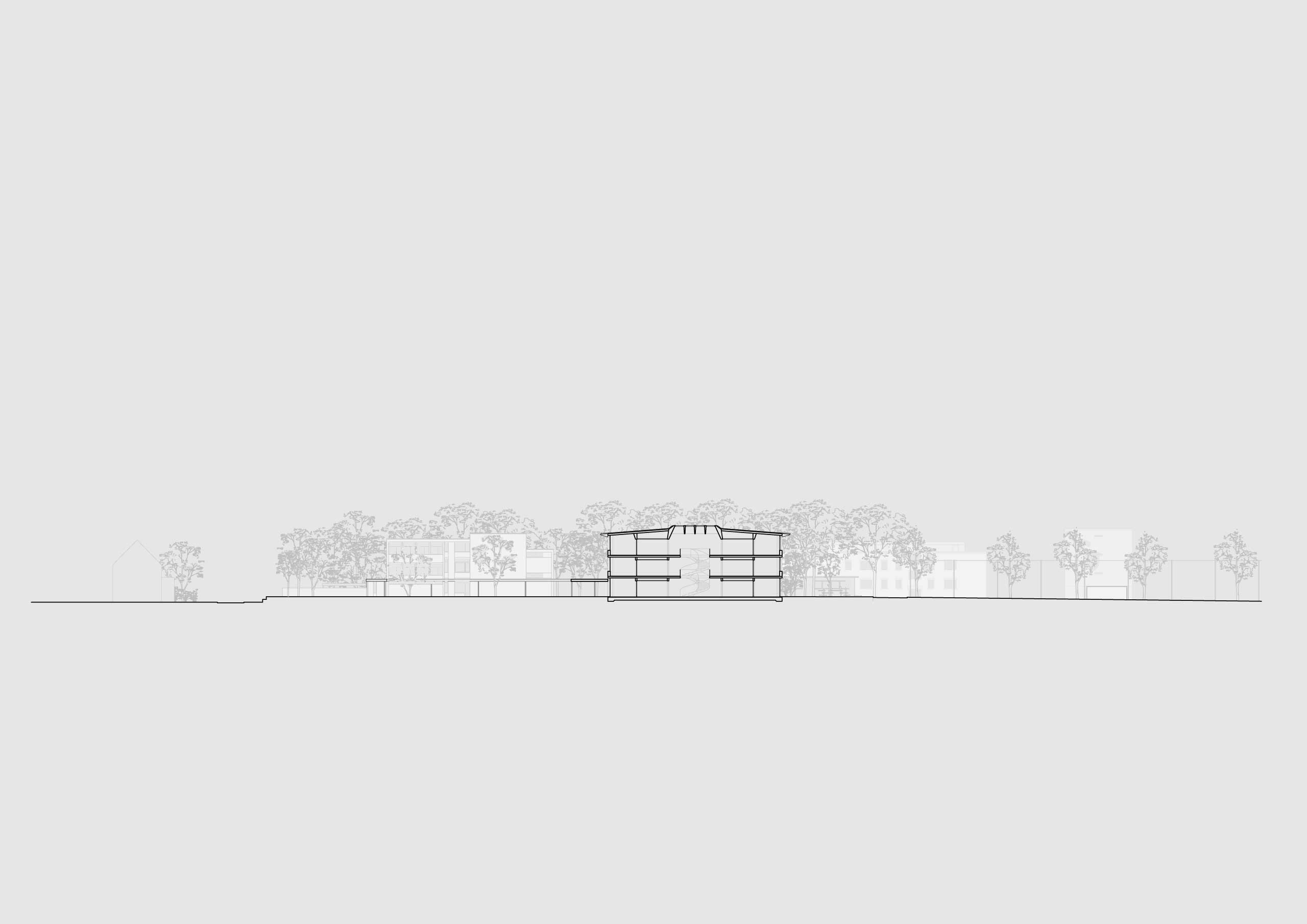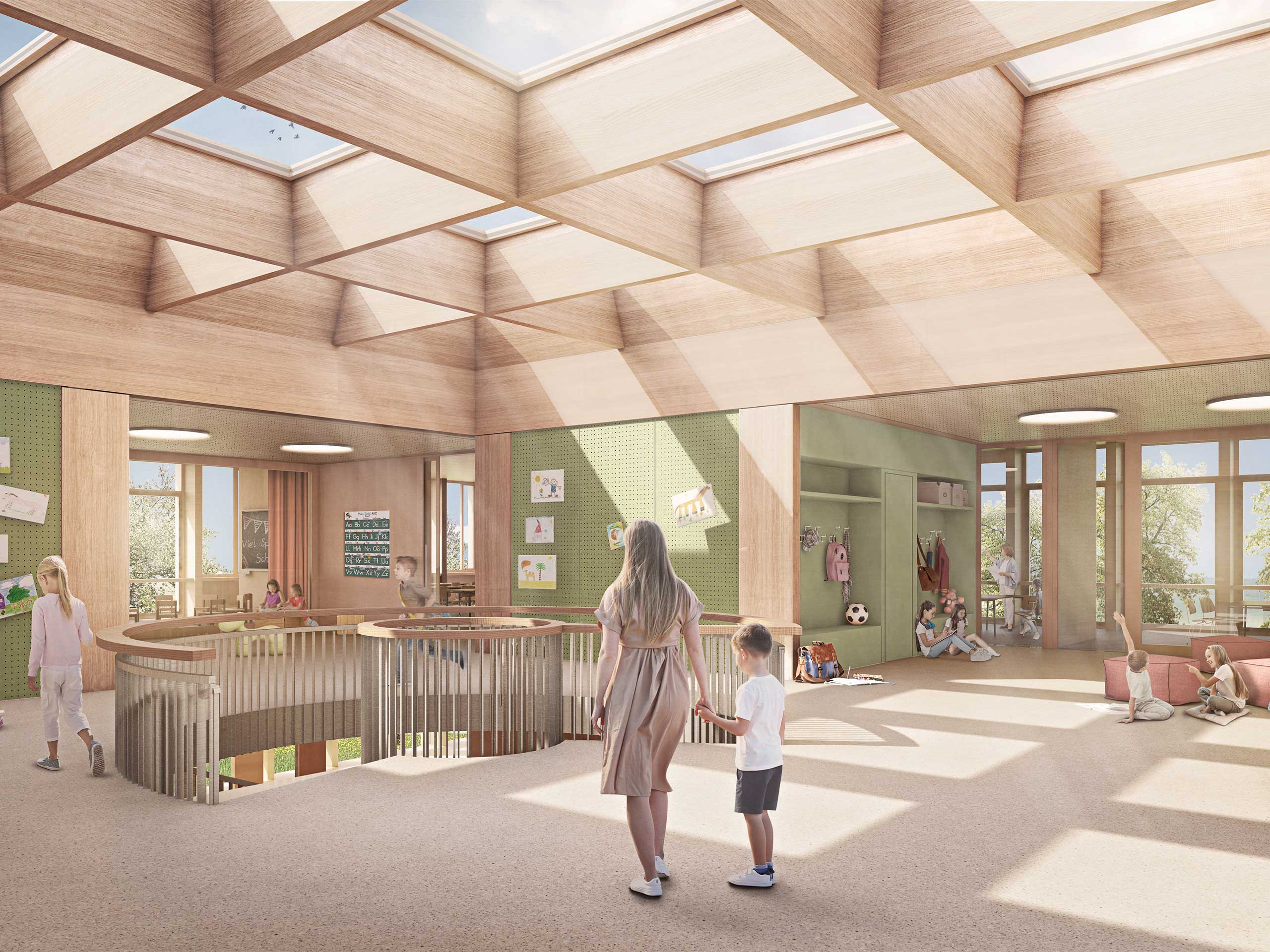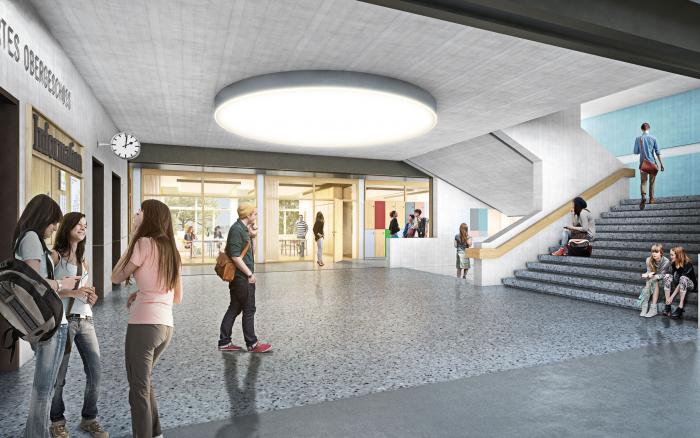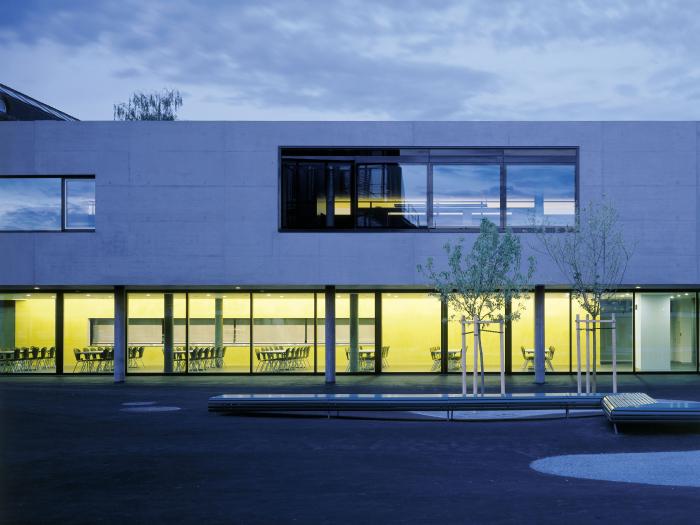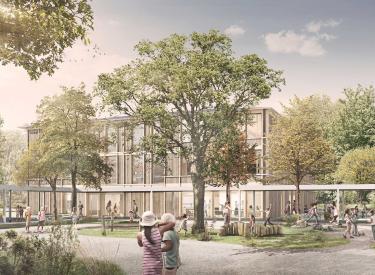
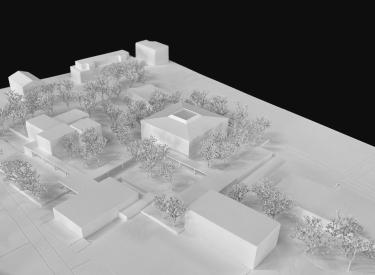
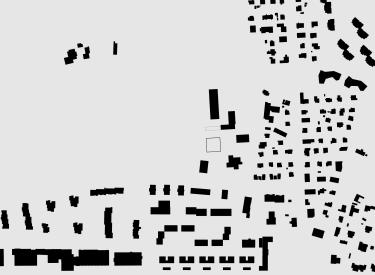
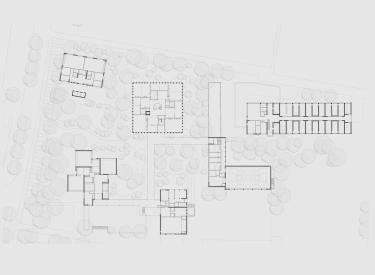

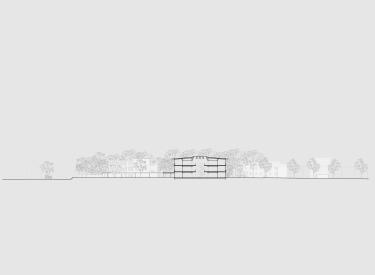
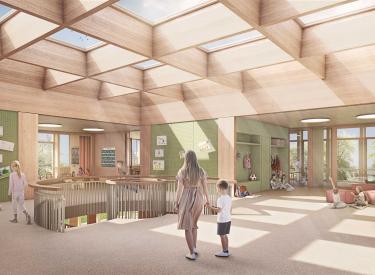
School extension Zelgli, Schlieren
The new "Zelgli school building" will be realised in a compact volume with a square floor plan that minimises interventions in the existing outdoor spaces and integrates well into the existing school complex. From a distance, the new building is organised by the rhythm of the timber structure and the windmill-like floor plan typology. At close range, horizontal and vertical pilaster strips on the façade create a subtle relief that is reminiscent of high-quality craftsmanship and offers a variety of shadow effects.
A simple, robust and visible timber structure across all storeys creates a multi-sided spatial landscape and long-term utilisation options. A clever shaft and system separation concept allows simple structural extensions and guarantees a high degree of reusability of the individual elements in the event of future conversion or demolition.
All the main usage zones have spacious circulation and common areas and are connected to each other via the central staircase. The classrooms are designed as "4x1" clusters that can be used independently or linked together. The learning and teaching landscape places pupils, teachers and visitors at the centre and at the same time explores operational and ecological aspects.
Credits
Project competition after prequalification, 1st prize 2023
Client: Municipality of Schlieren
Architecture: BGP Architekten ETH SIA BSA, Zurich
Landscape architecture: vetschpartner Landschaftsarchitekten, Zurich
Civil engineer and fire protection: B3 Kolb, Winterthur
Building physics and sustainability: EK Energiekonzepte, Zurich
Energy concept: einfach gut bauen, Nänikon
