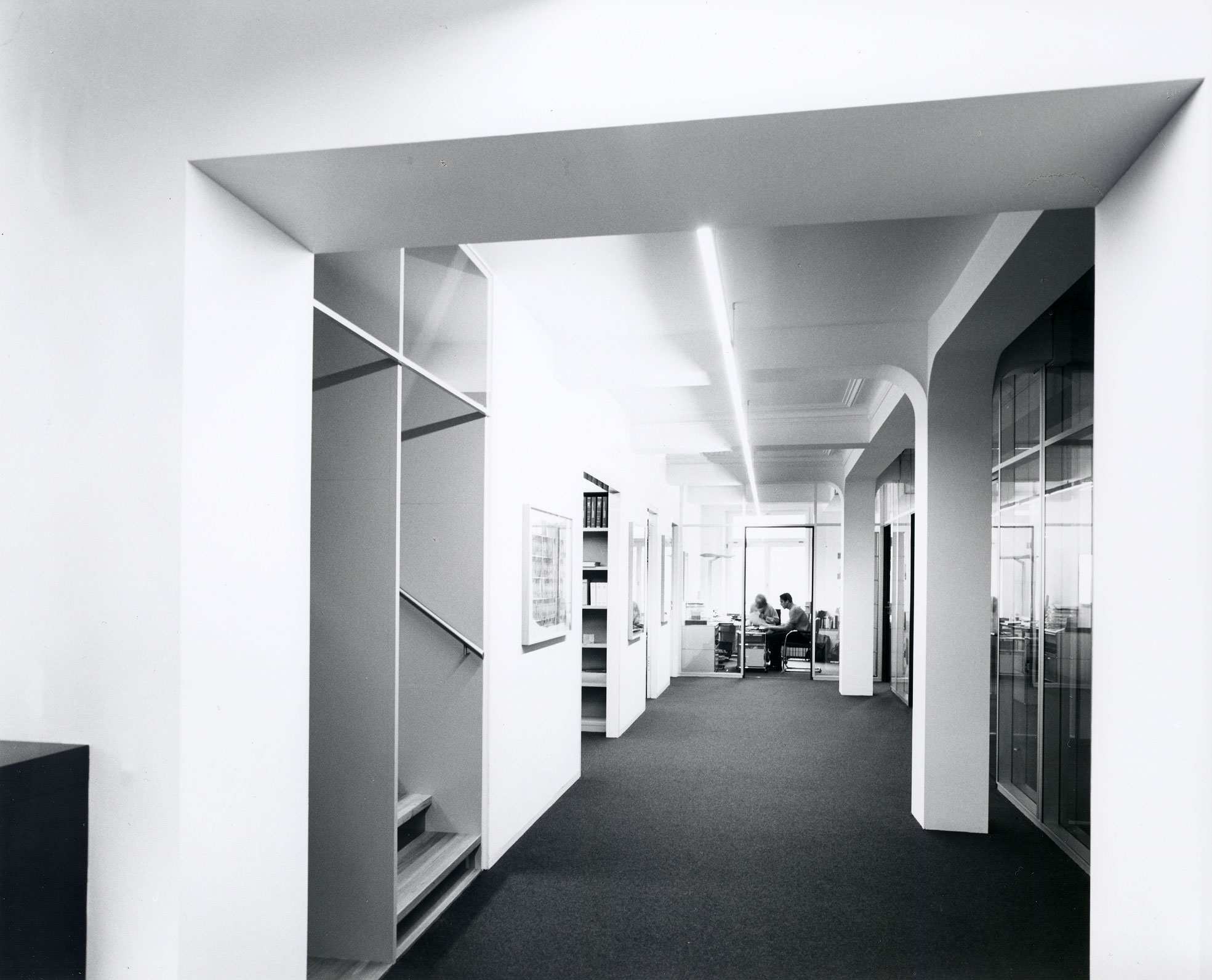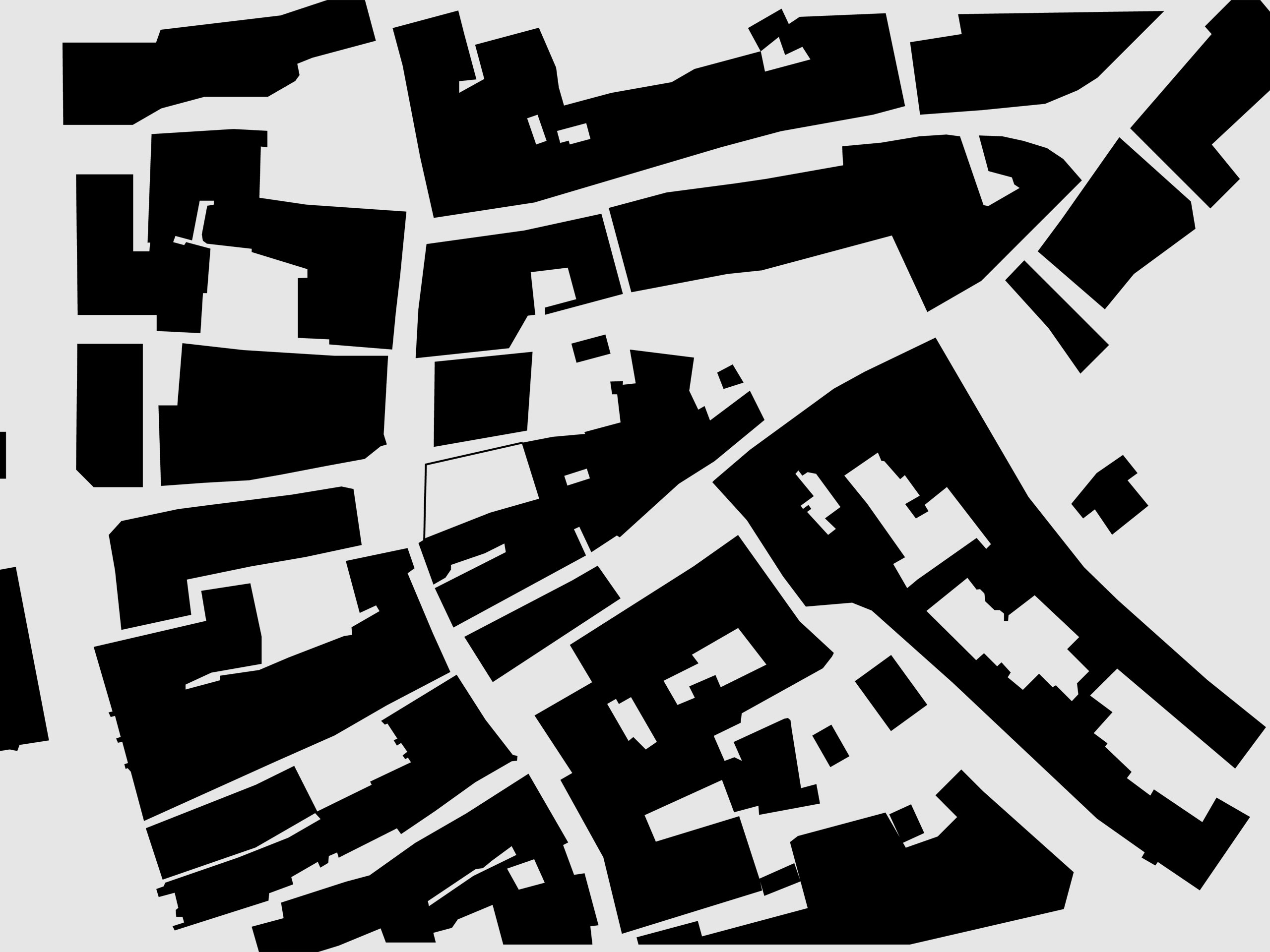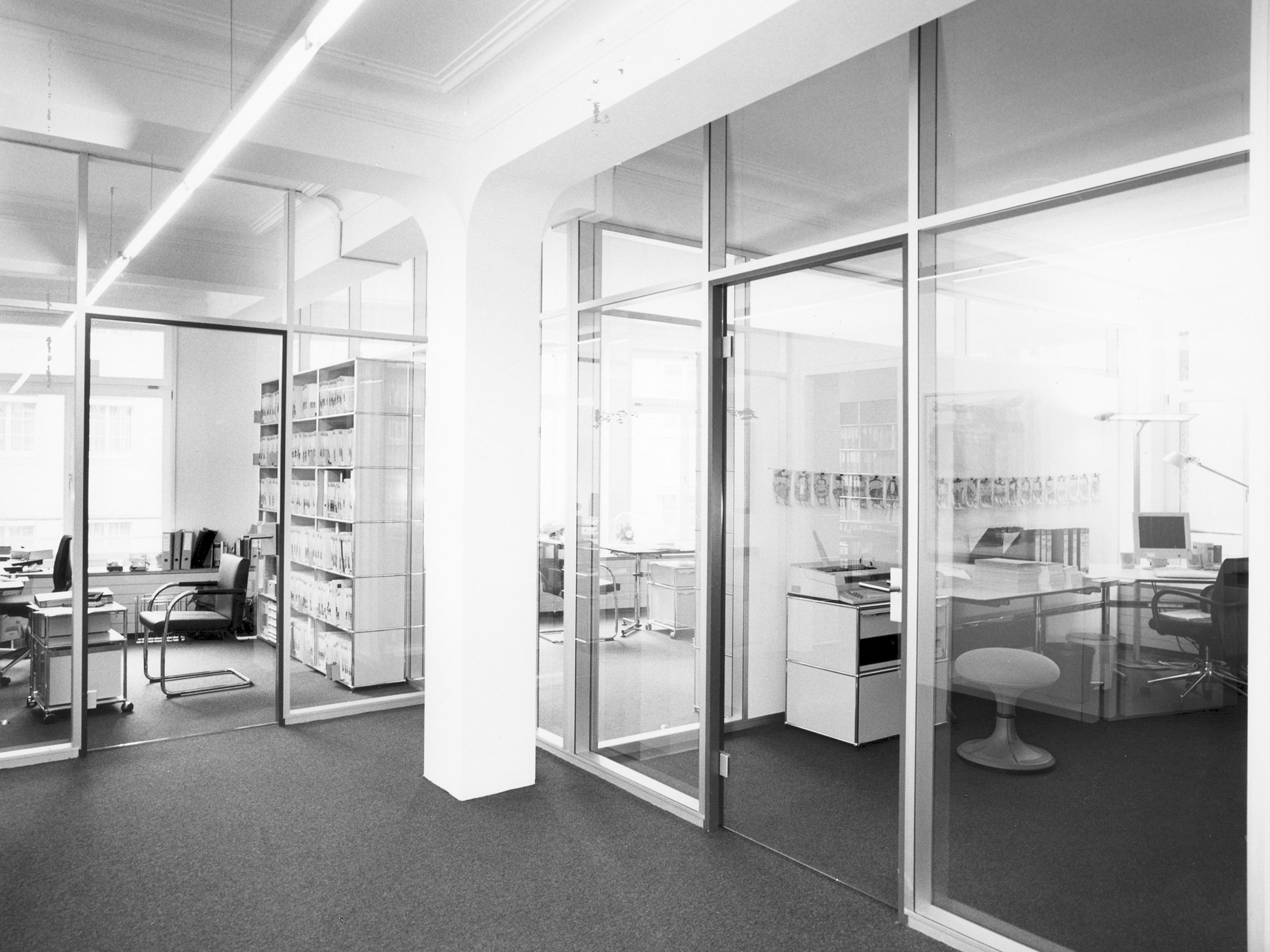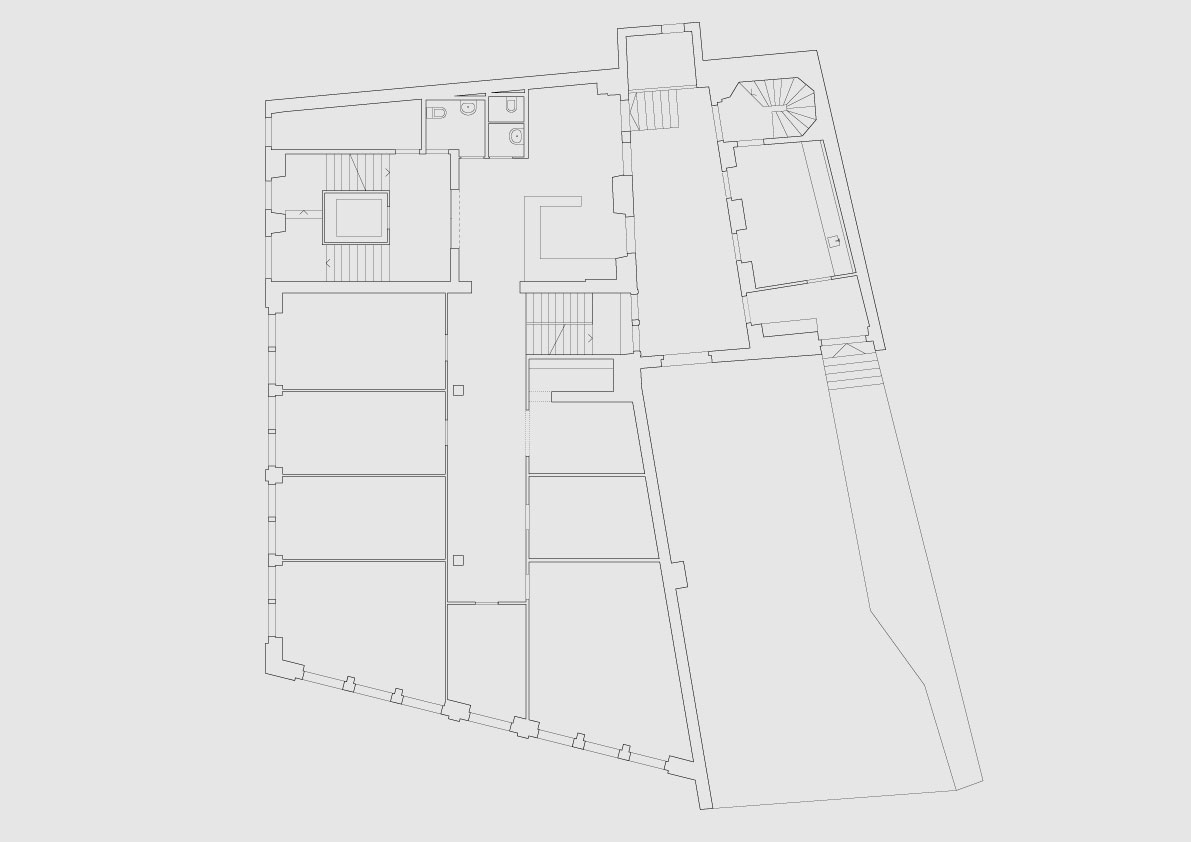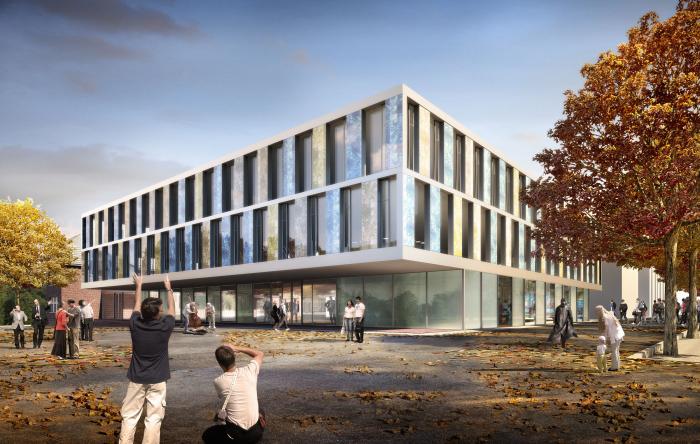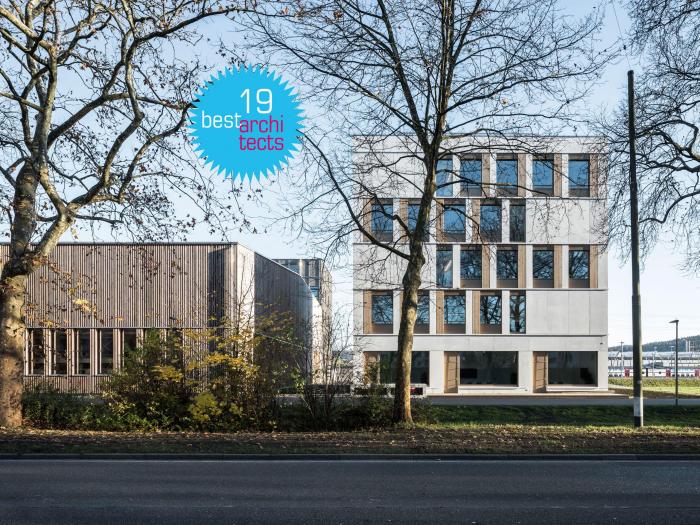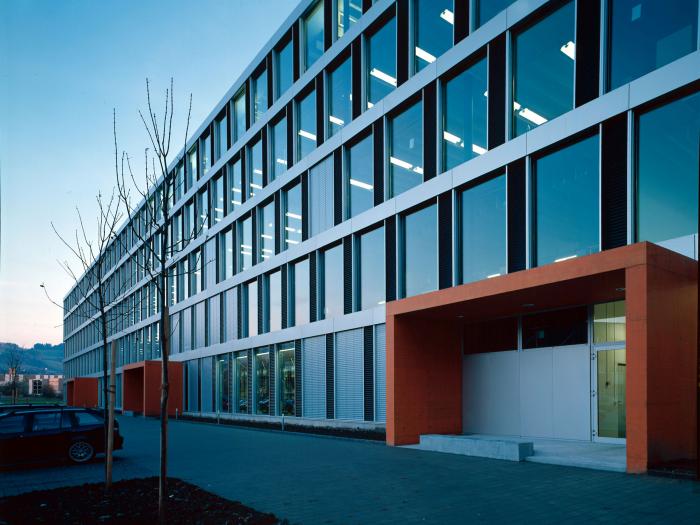
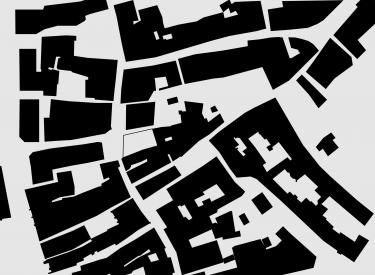
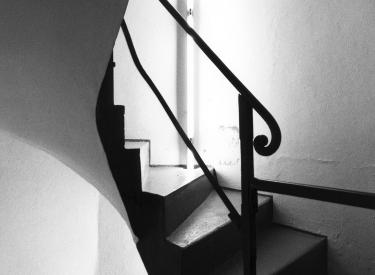
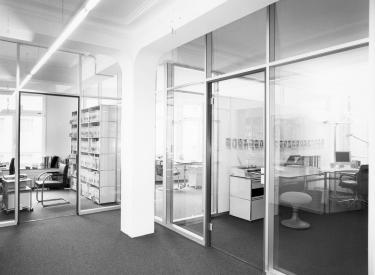
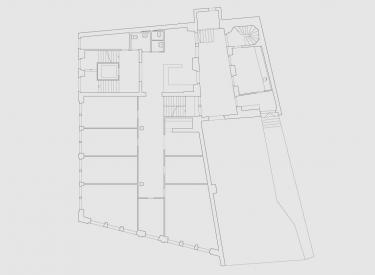
Racher Elsässerhof legal practice, Zürich
Conversion “Zum Elsässer”
Elsässerhof is a protected historic ensemble on Marktgasse, a narrow street in the heart of Zürich’s old quarter. The second to fourth upper floors of the property, which dates from the beginning of the twentieth century, were to be converted for use as lawyers’ chambers; a staircase was to be inserted to connect these levels internally.
The parts of the building under preservation that had relevance for the tenant fit-out works were, externally, the facades including their ornamental features. Internally, the primary structure of the building was retained: solid walls and columns with beams. Also kept were the decorative stucco ceilings and the staircase serving all levels.
The existing load-bearing structure, with its columns and beams, has a very dominant appearance, so it was decided to make the new partition walls between offices transparent and unobtrusive. The offices are aligned along the northern side and facing the square; the service rooms and internal circulation for the three floors are located towards the party walls with neighbouring properties.
Direct commission
Costs: CHF 2 mn
Client: Zurimo «B» Immobilien AG, Zürich
Architect and project coordinator: Bob Gysin Partner BGP Architekten ETH SIA BSA
Overall Director: Bob Gysin Partner BGP Architects ETH SIA BSA
Construction engineer: Hans Frei + Co. AG, Zürich
Building physics: Bakus GmbH, Zürich
Electro planer: J. Kowner AG, Zürich
Heating installations: Bosshard AG, Zürich
Ventilation and sanitary: Nievergelt + Partner AG, Zürich
