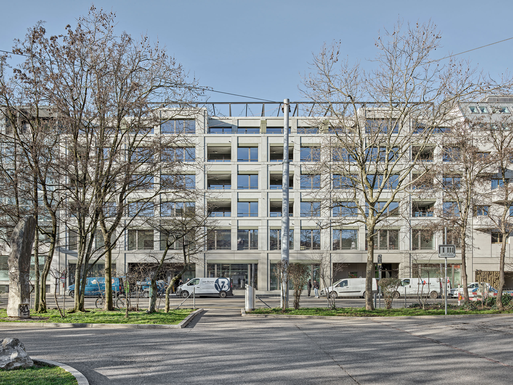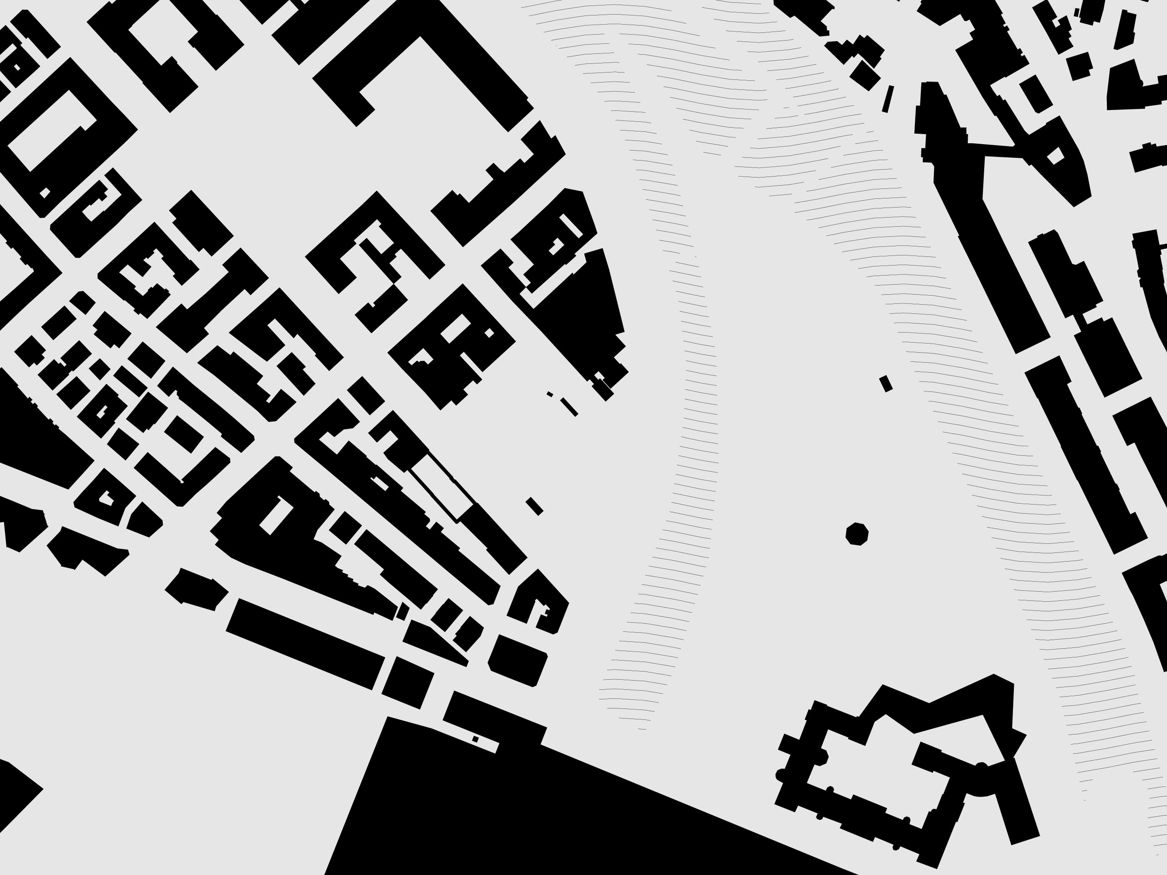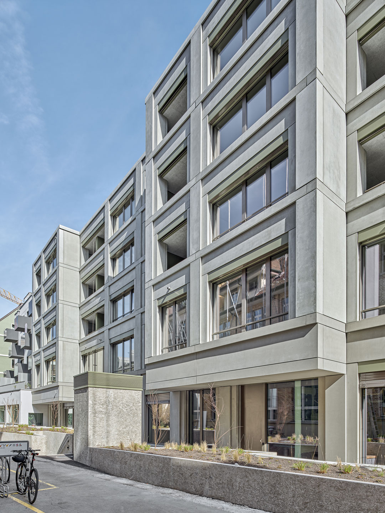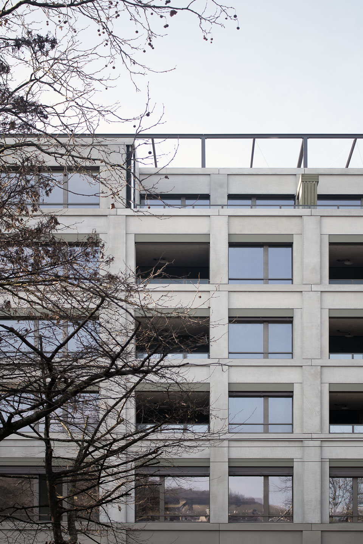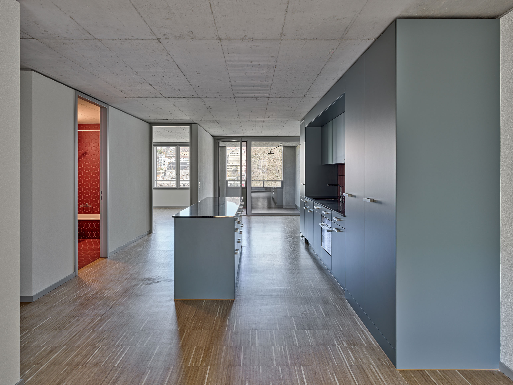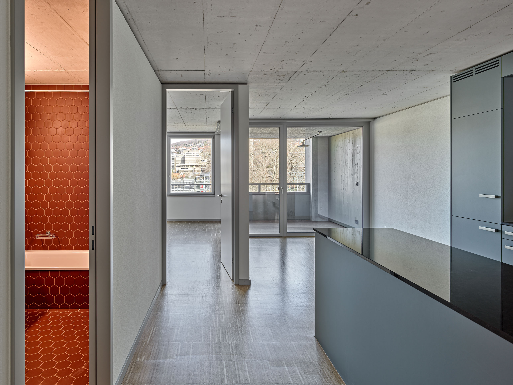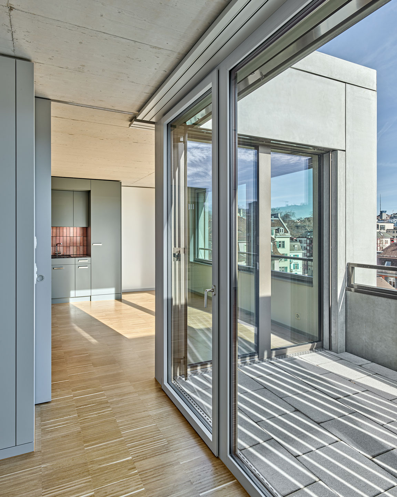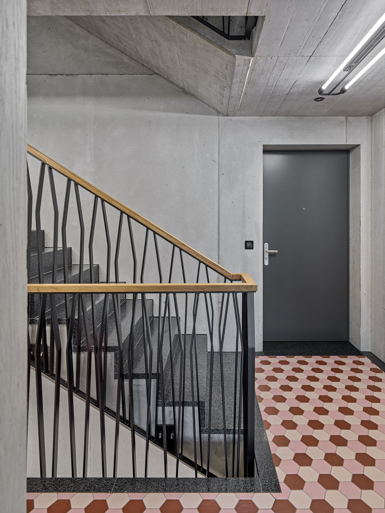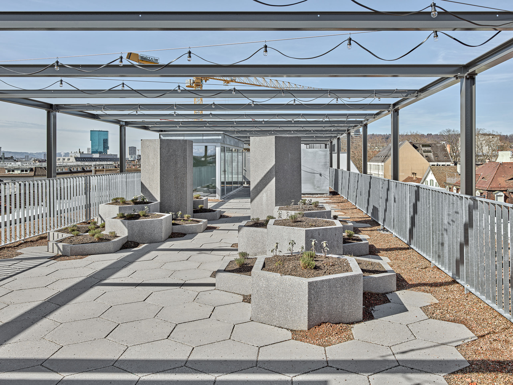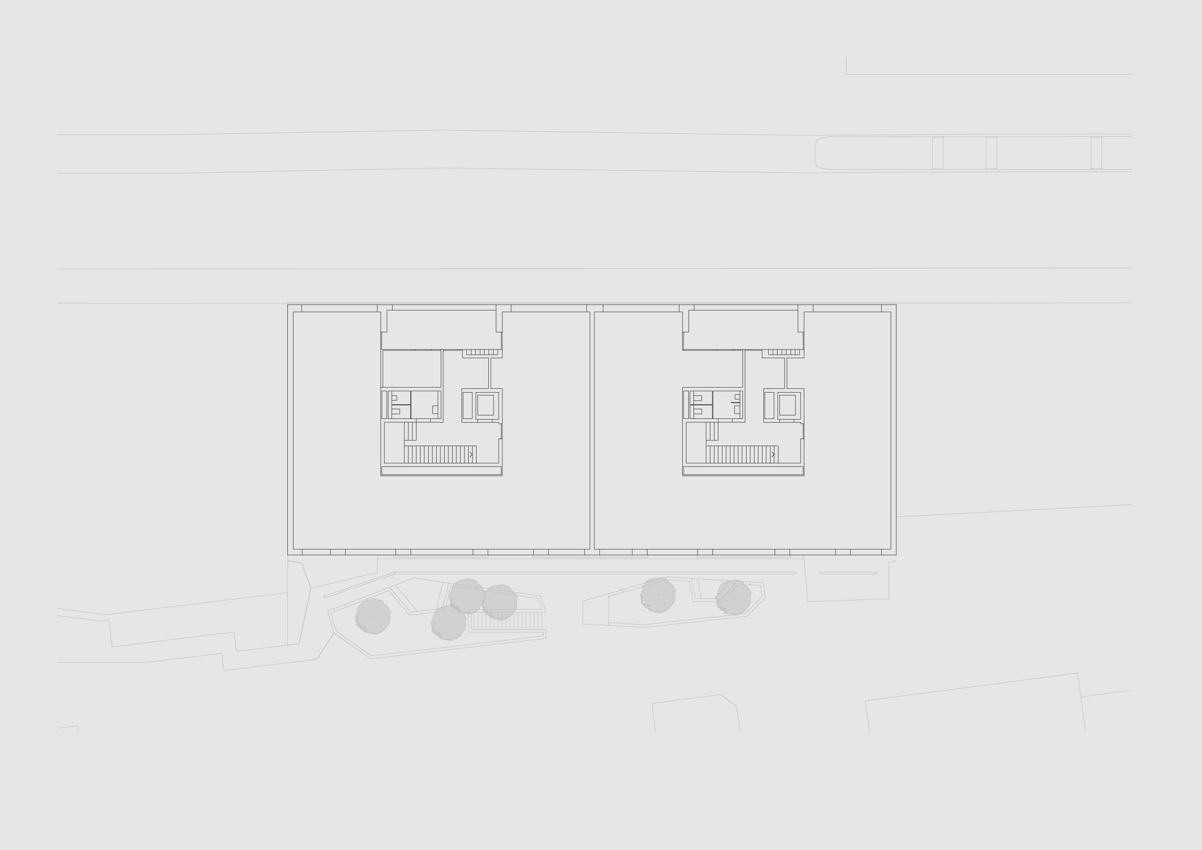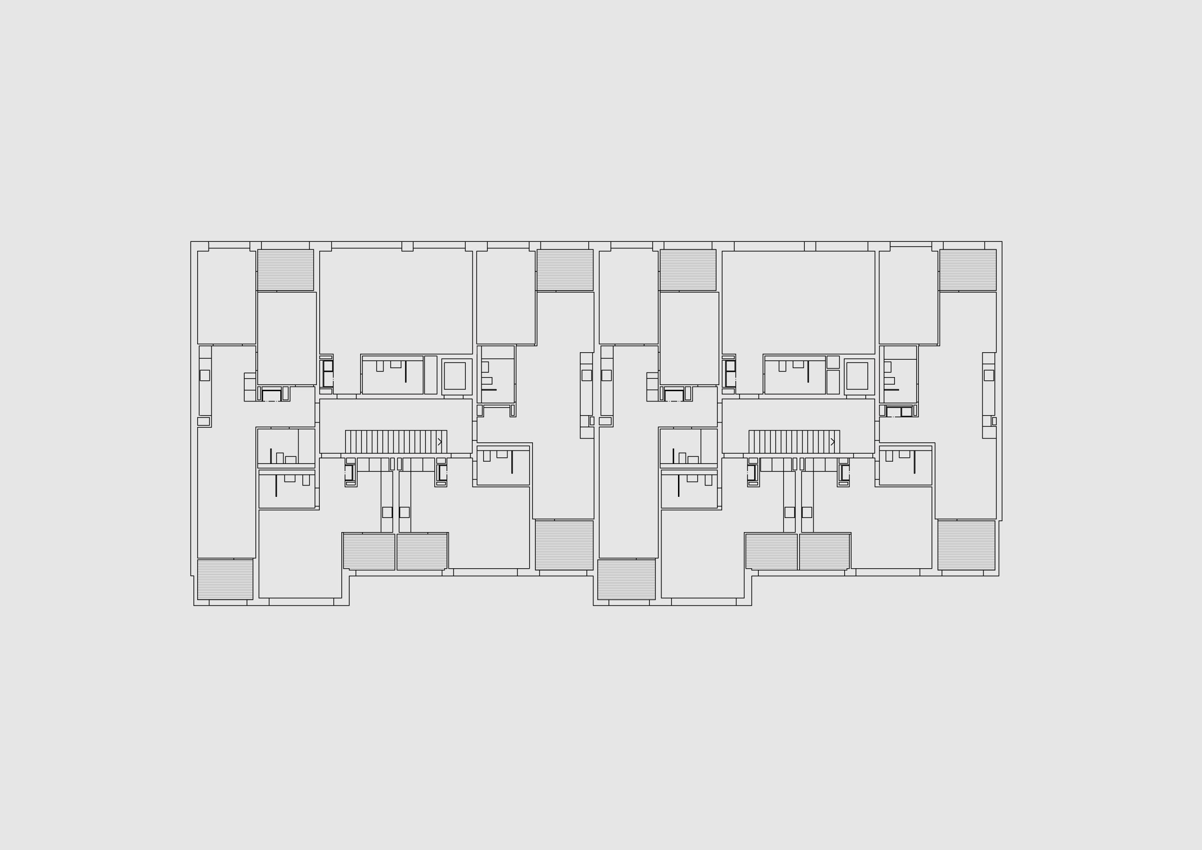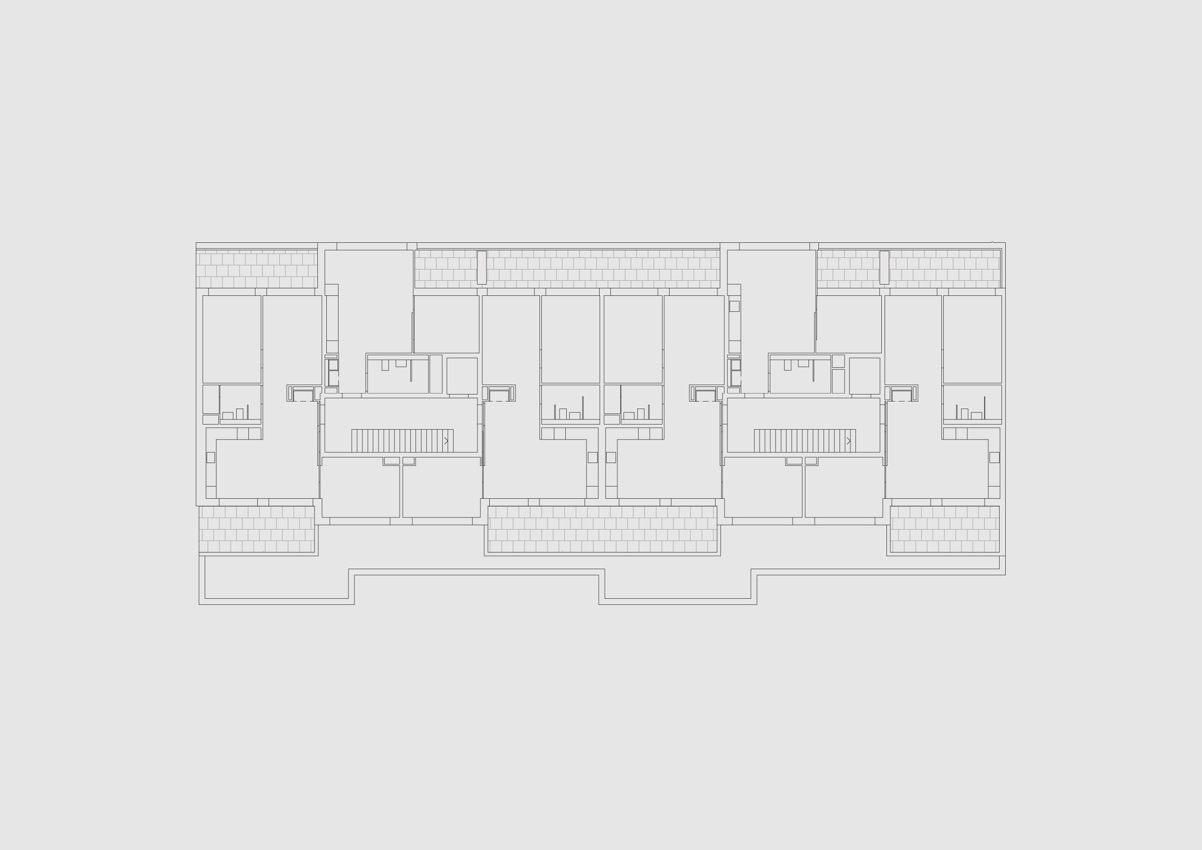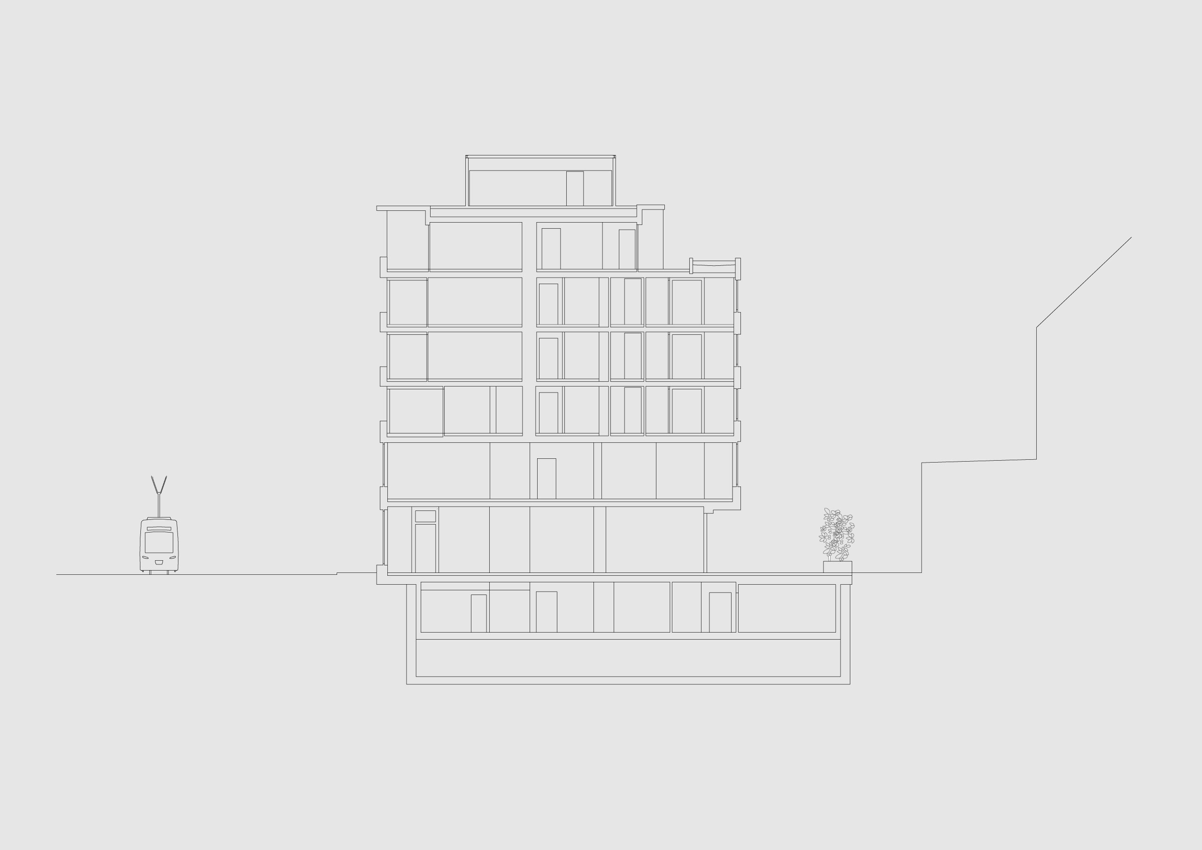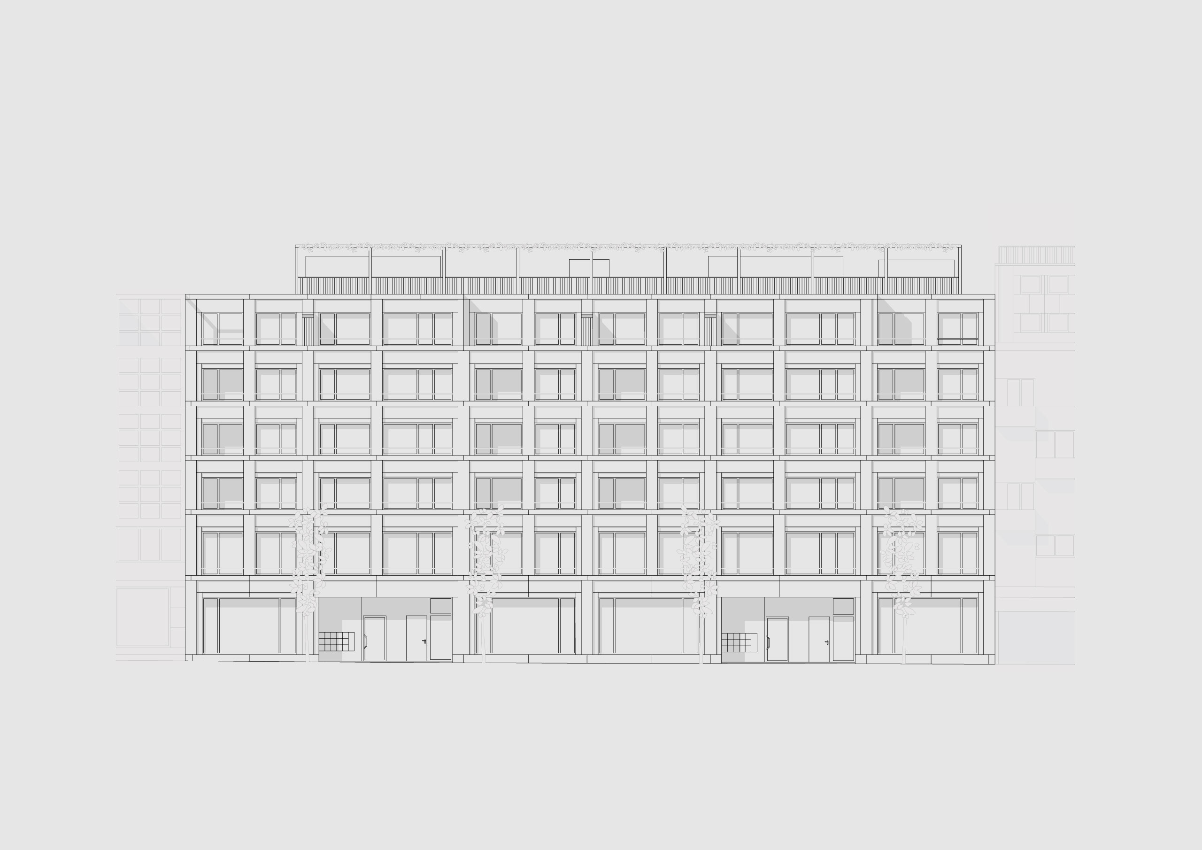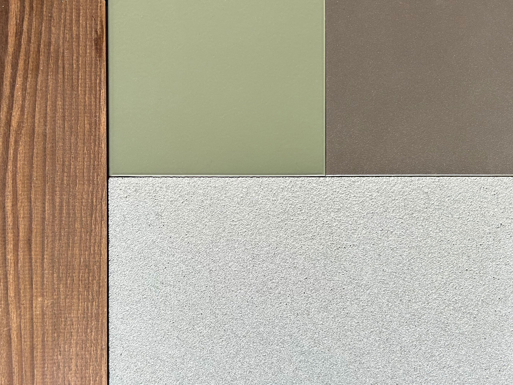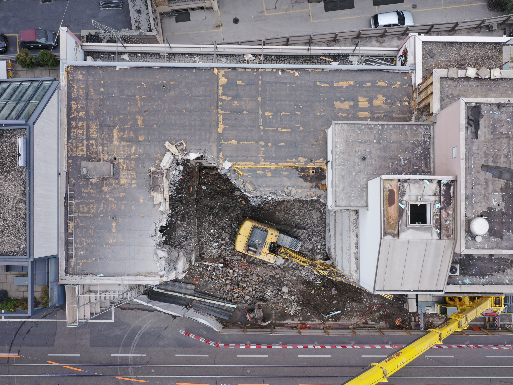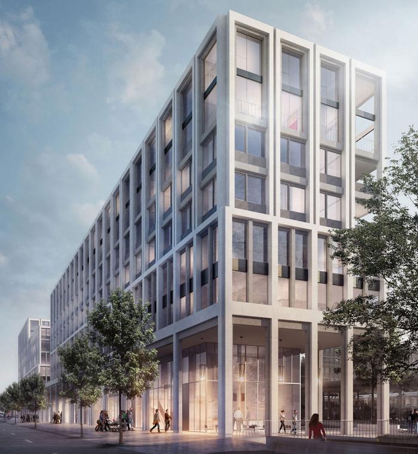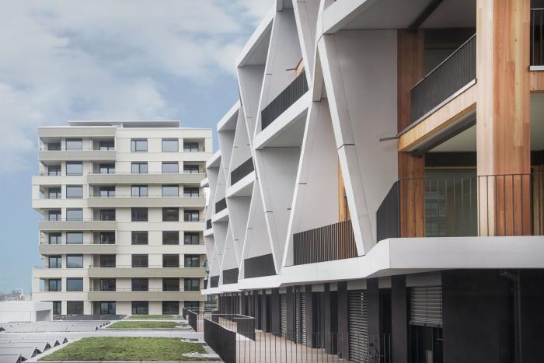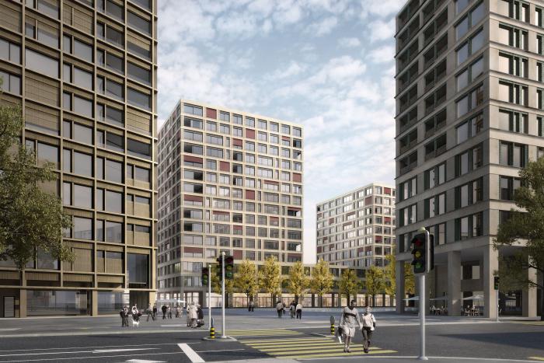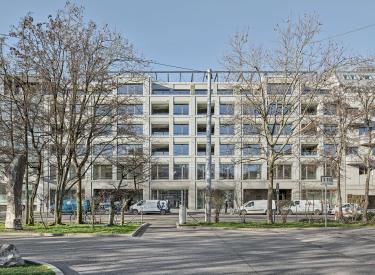
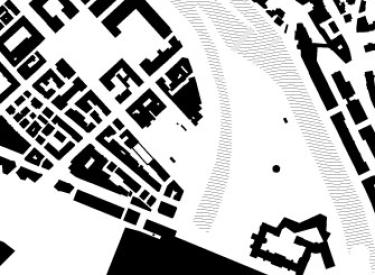
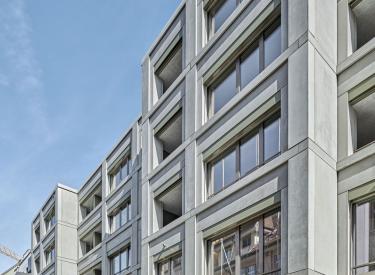
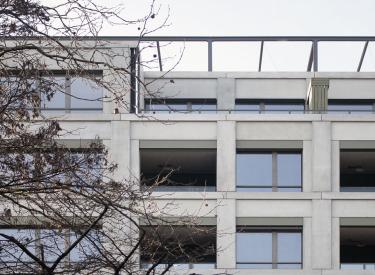
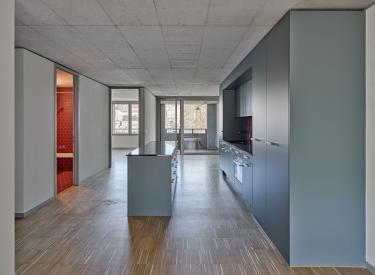
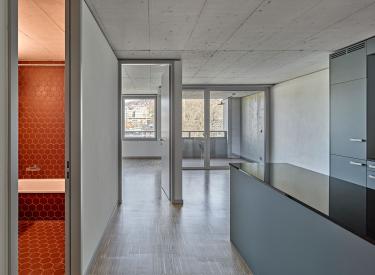
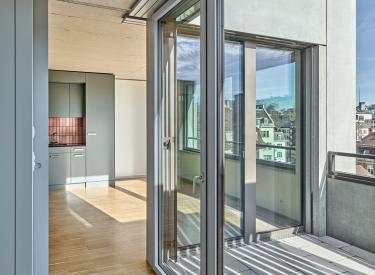
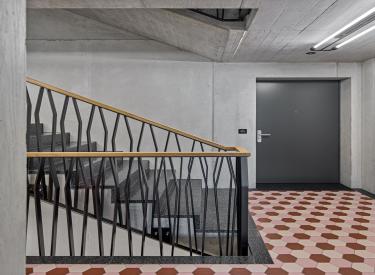
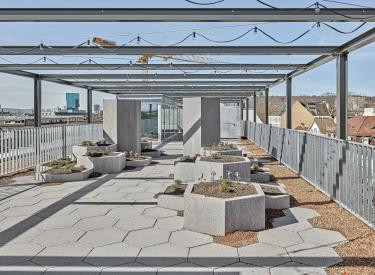
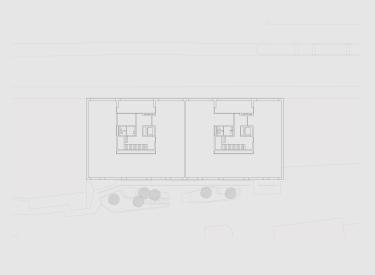
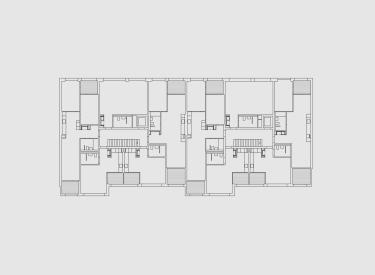
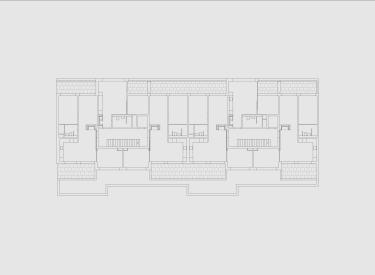
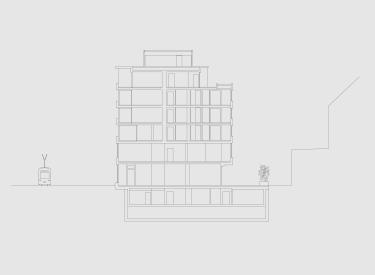
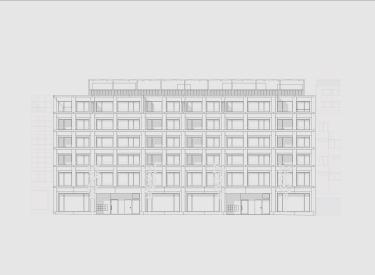
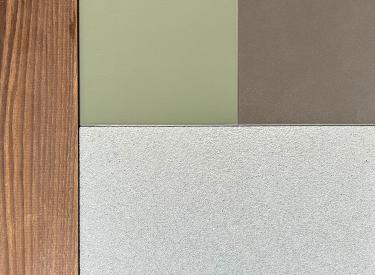

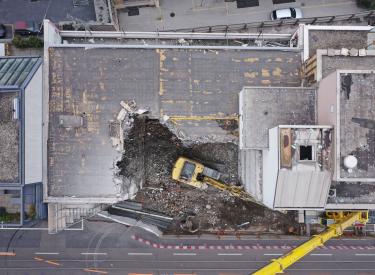
City House 23/25, Zurich
This new replacement building is devised as a modular structure that makes optimal use of the plot, fits seamlessly into the urban context and offers interiors ideal for living and working in.
The volume derived from the mandatory building envelope and setback lines is divided into two identical modules. Each has a circulation core providing efficient access to five units per floor. The ground floor spaces can be joined for use as a continuous unit, if required. The number and size of apartments, as well as the proportion of residential floor area, can be varied without any problems, guaranteeing long-term flexibility.
The courtyard facade and the street facade have been given different architectural treatments in order to integrate with their neighbourhood equally well on both sides. Facing onto Limmatstrasse, the street space is precisely defined and the facade is divided in the fashion that is typical of the district: higher ground floor, compact standard floors, accentuated penthouse floor. On the courtyard side, the projections and recesses generate an intermediate scale more suitable for a residential environment, with spatial focal points.
Credits
Invited competition, 1st prize 2019
Construction sum: CHF 17 mn
Client: SBB AG, represented by: SBB Immobilien Development Anlageobjekte Ost
Architect and project coordinator: Bob Gysin Partner BGP Architekten ETH SIA BSA
Structural engineer: Schärli Oettli, Zurich
Building services engineer: SWT, Frauenfeld
Electrical engineer: Thomas Lüem Partner, Dietikon
Sustainability, building physics: EK Energiekonzepte, Zurich
Façade consultant: Pirmin Jung, Rain
Construction management: Güntensperger Baumanagement, Zurich
Links
Drone images December 2020
External project website
News Start of construction
Visit 2023
