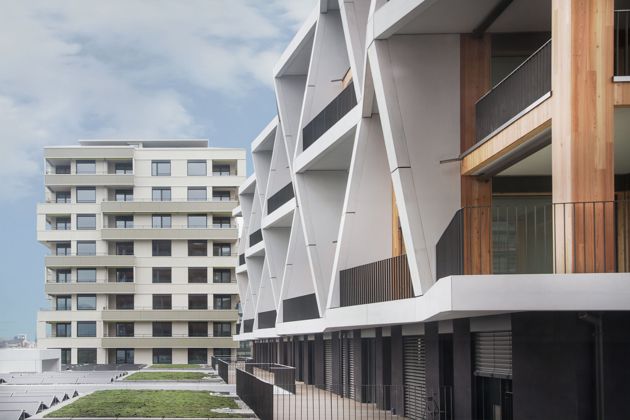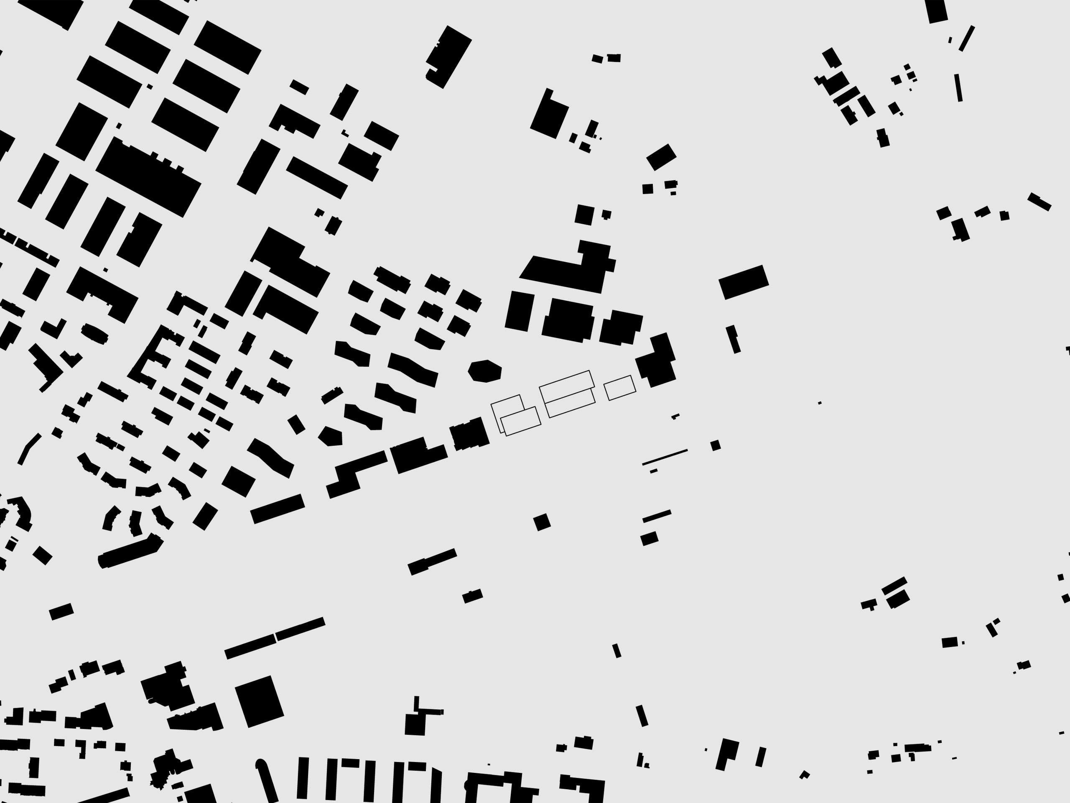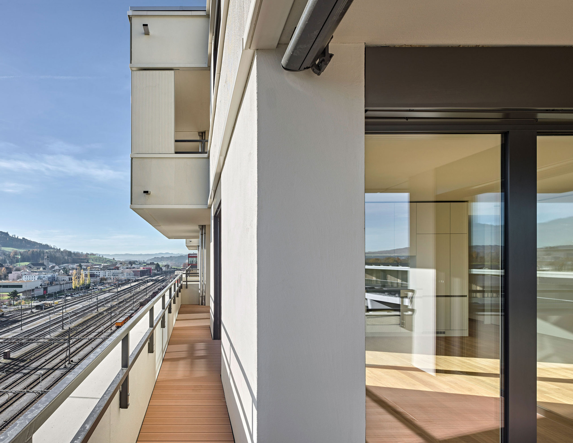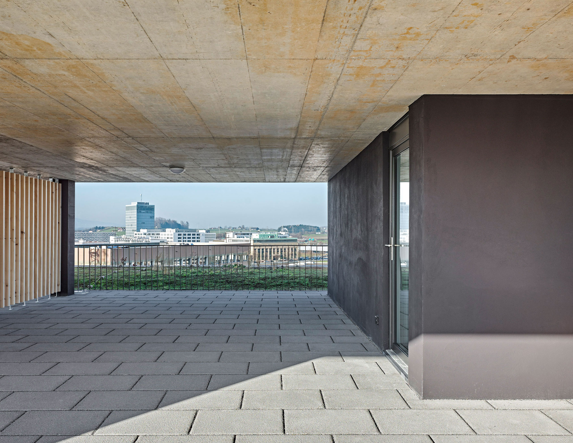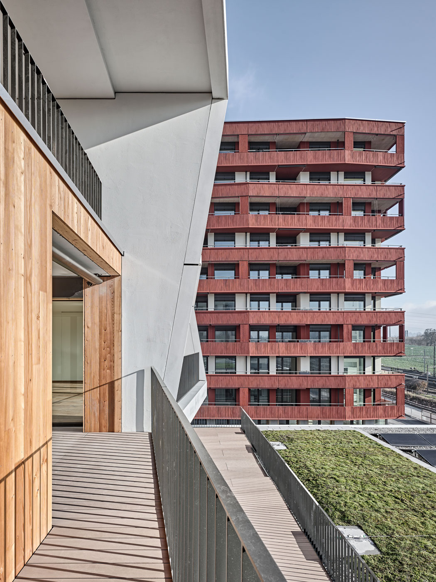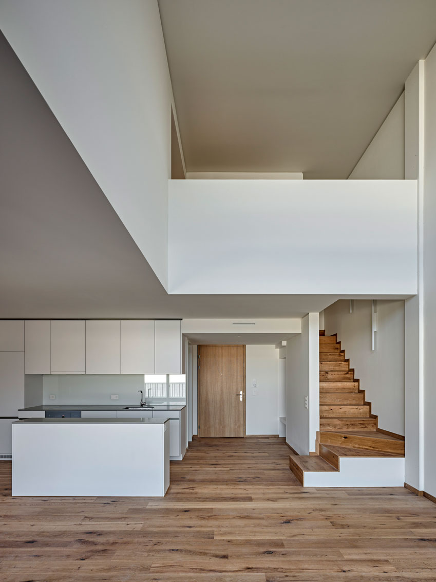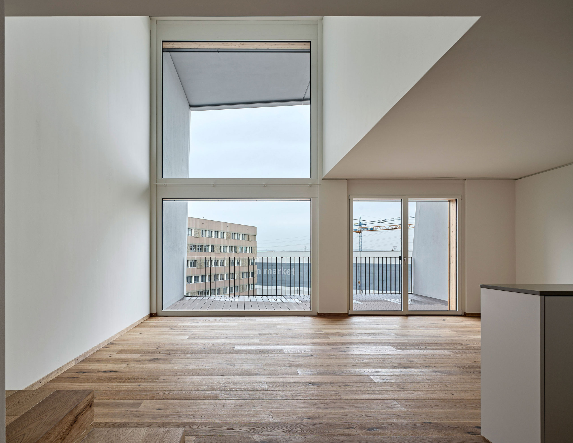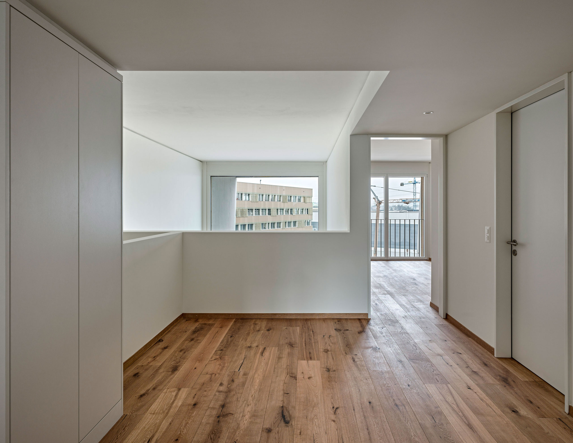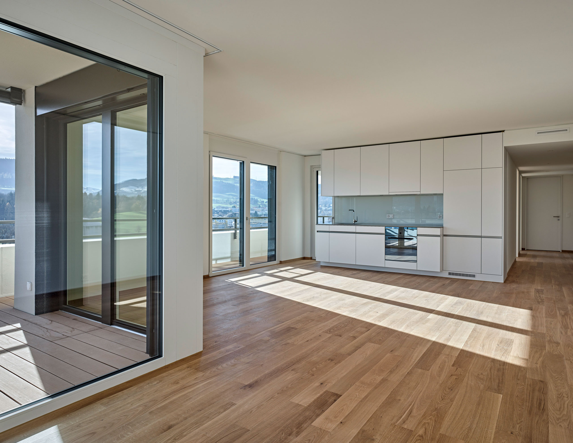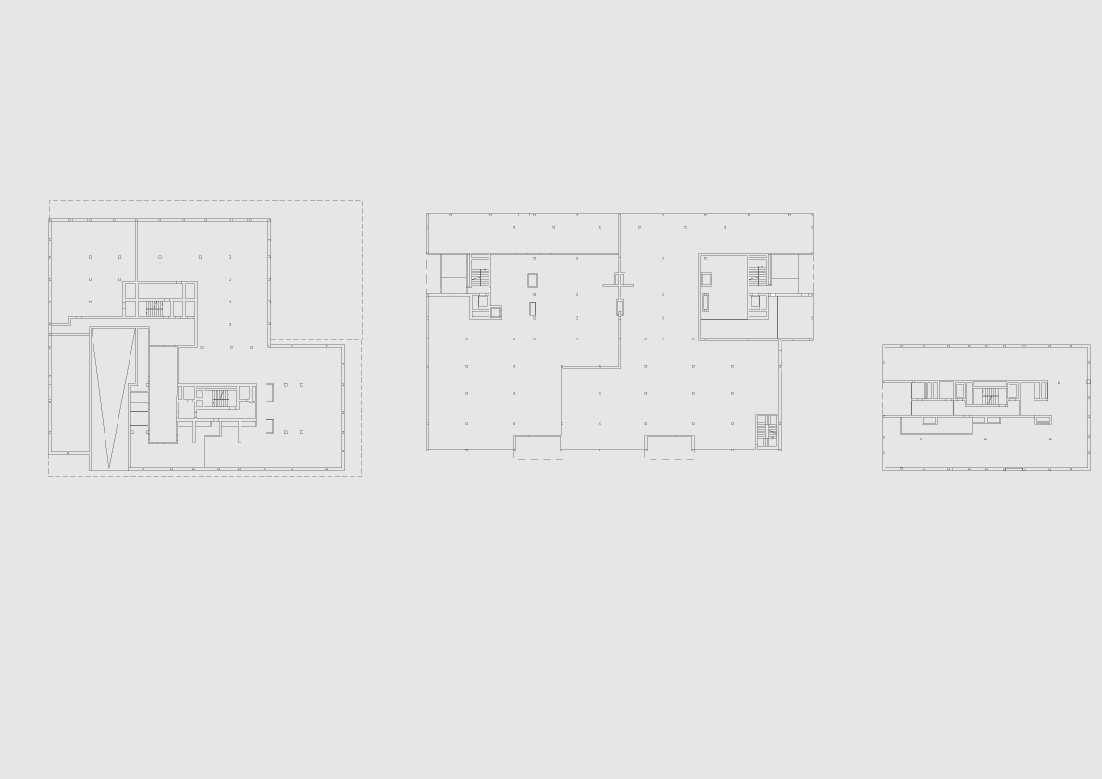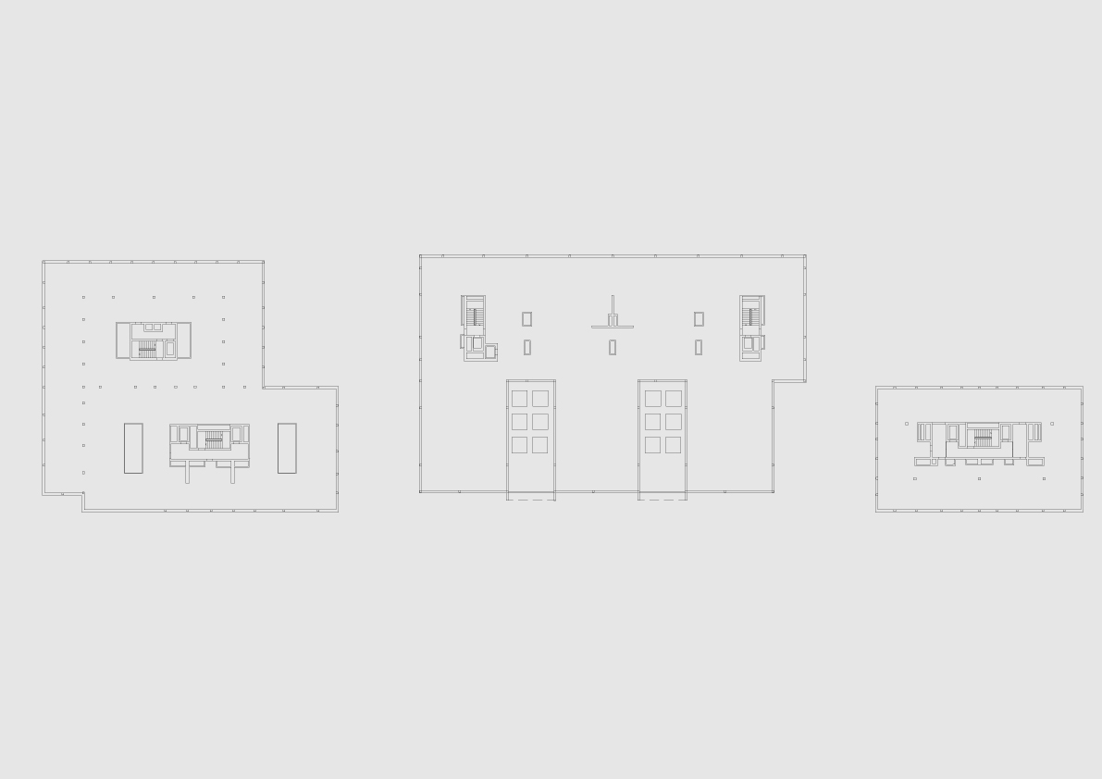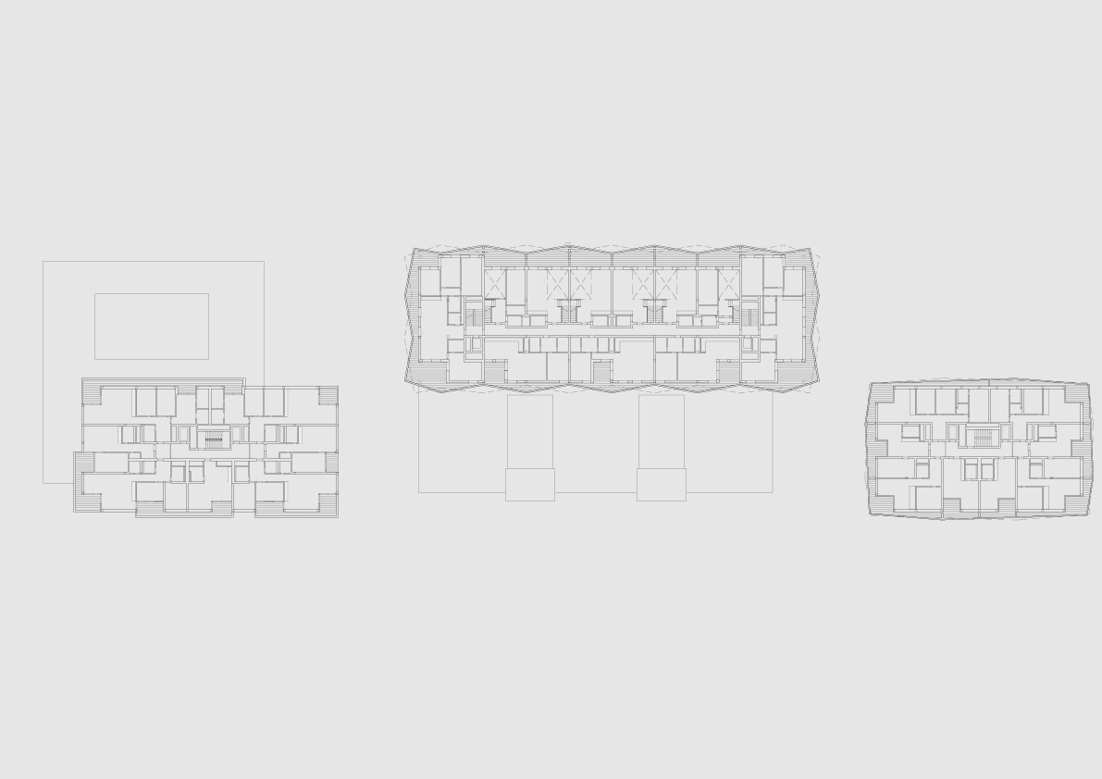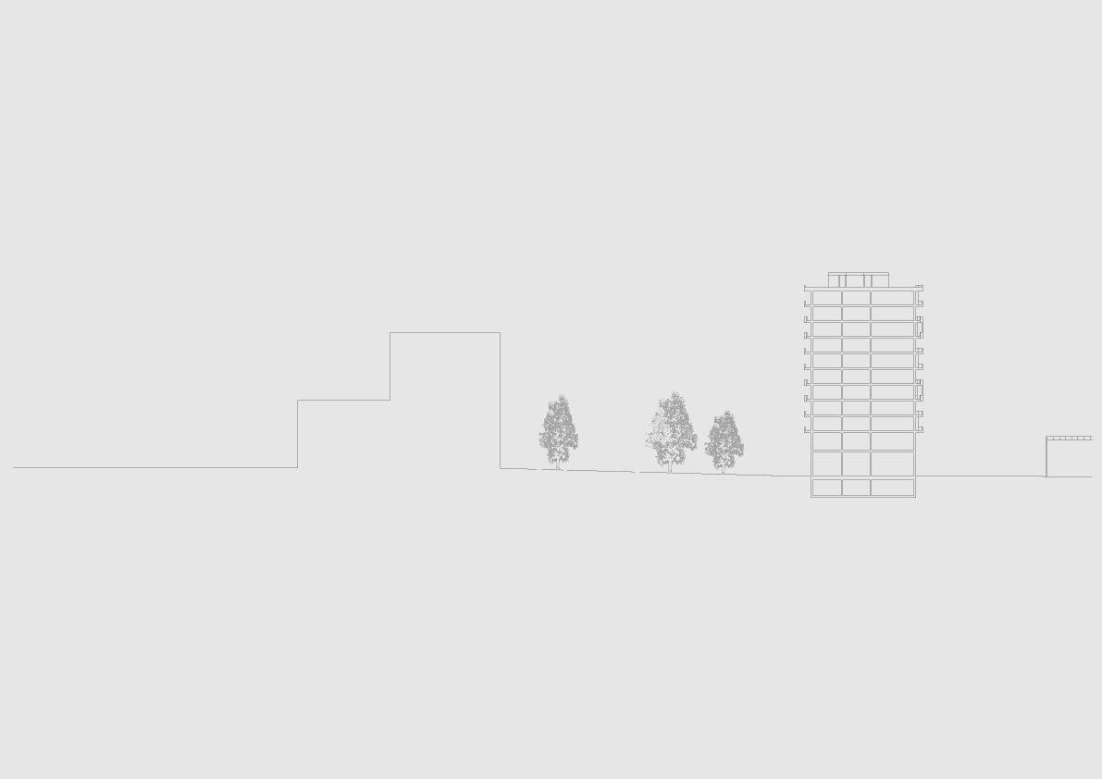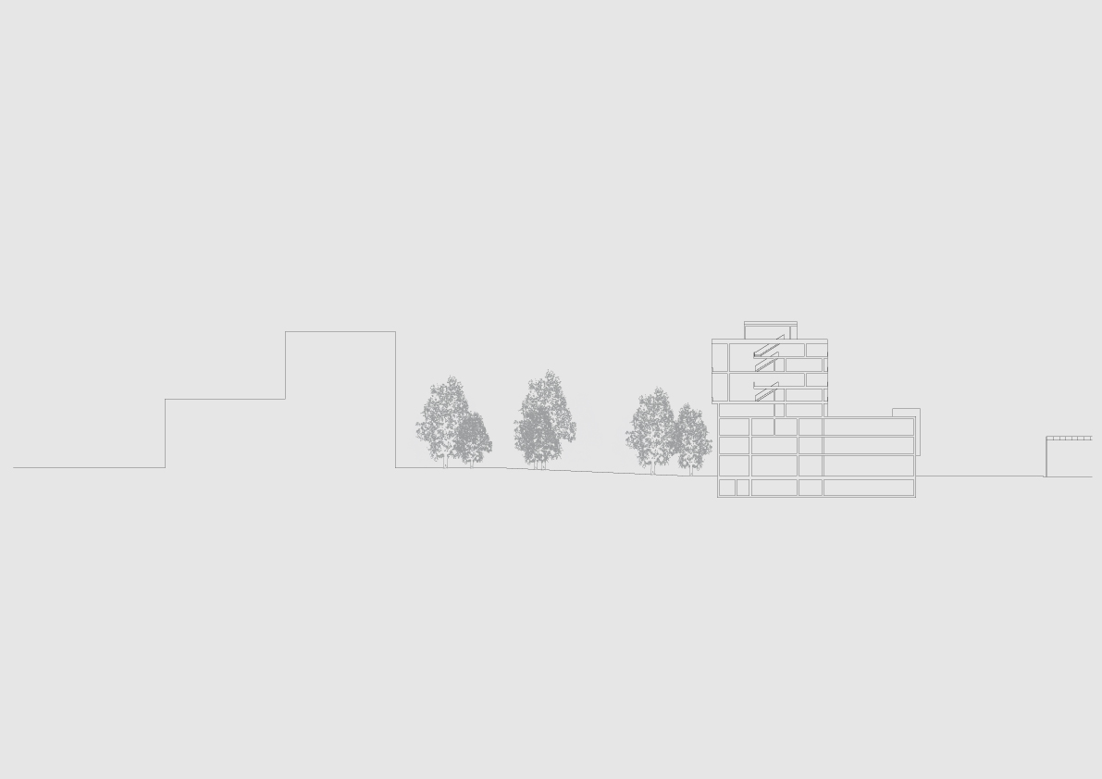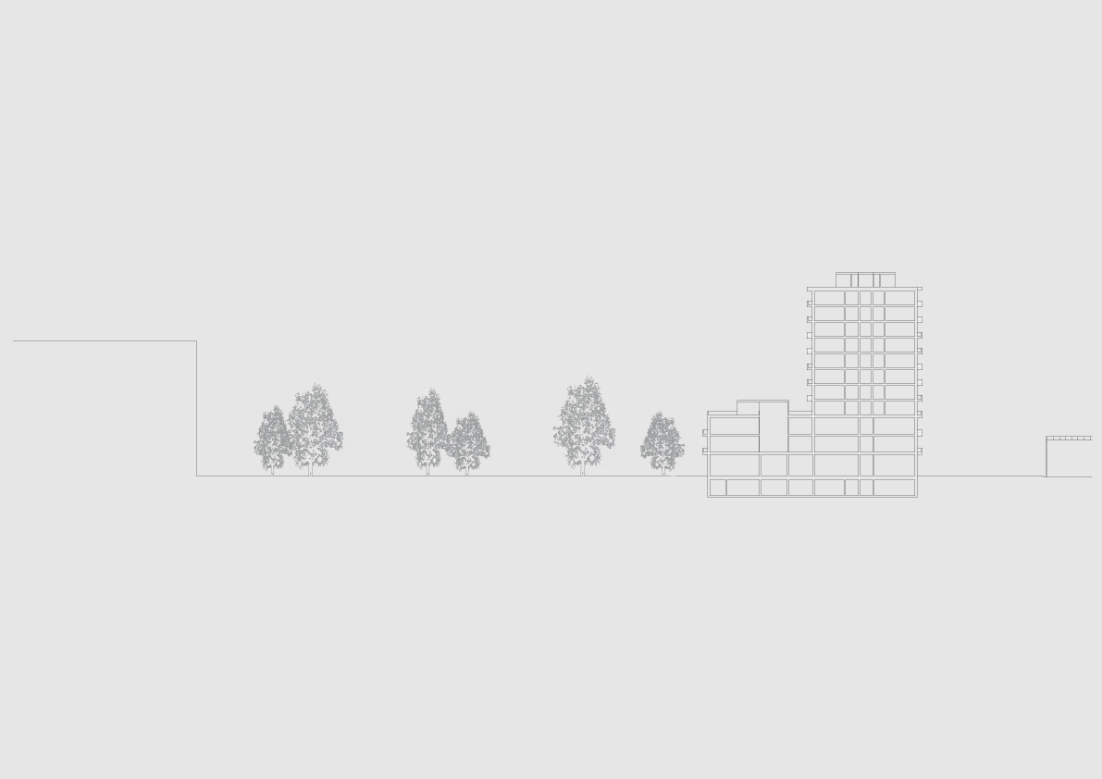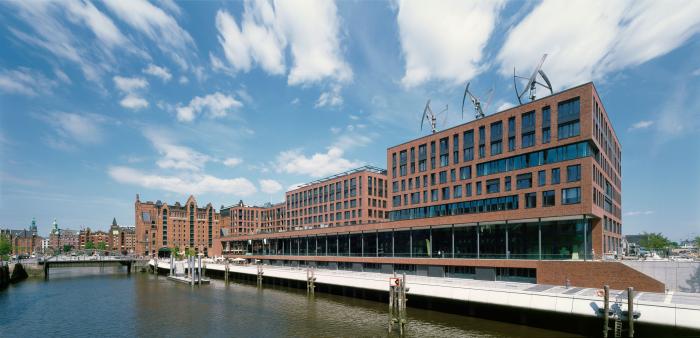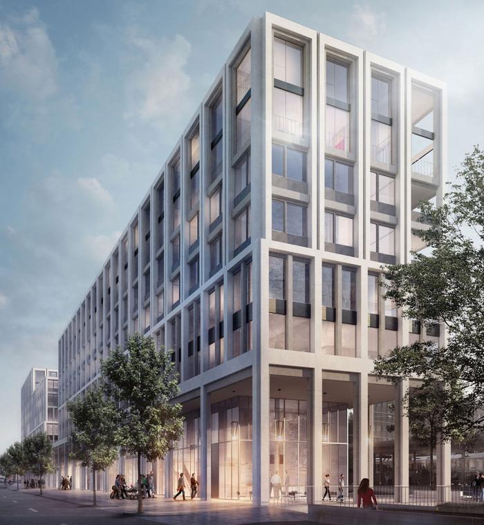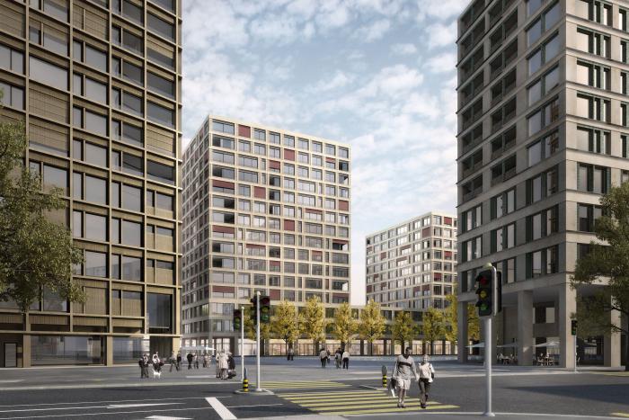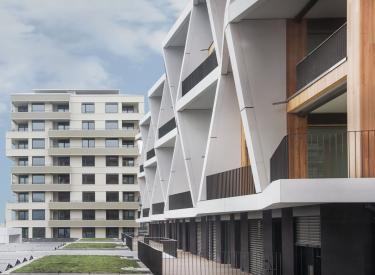
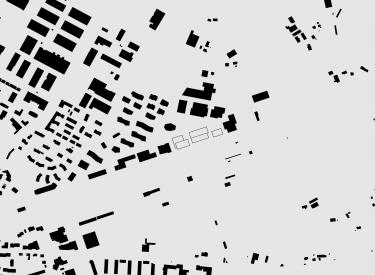
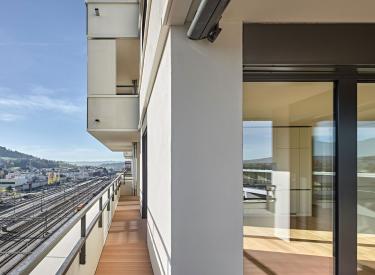
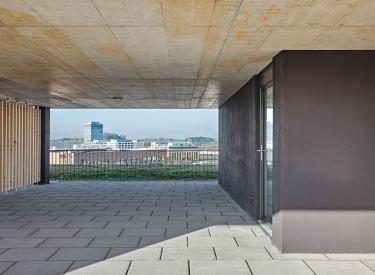
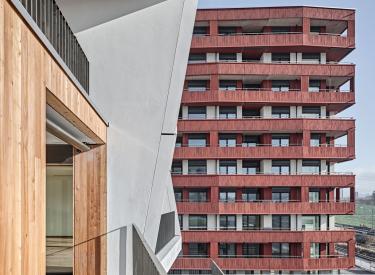
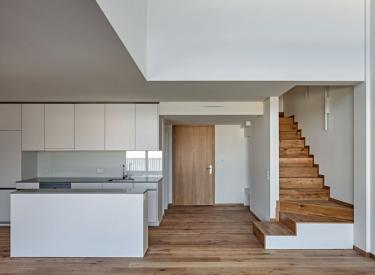
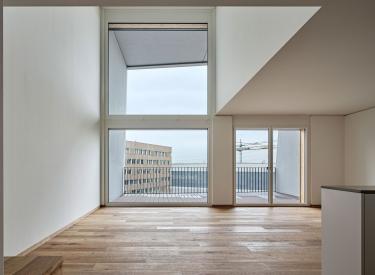
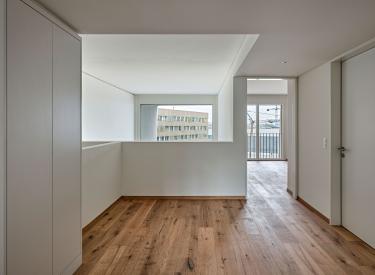
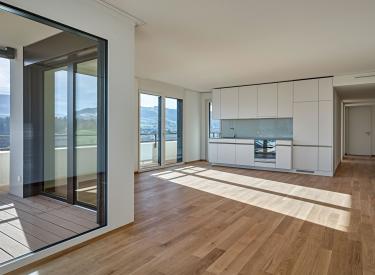
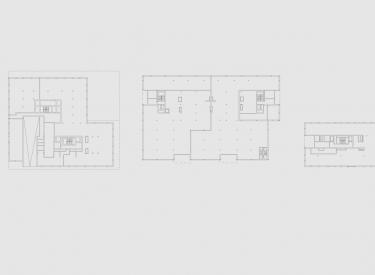
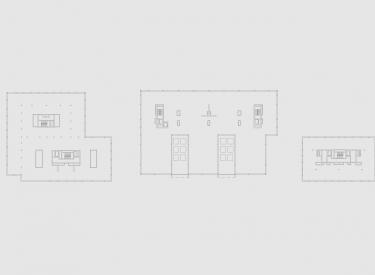
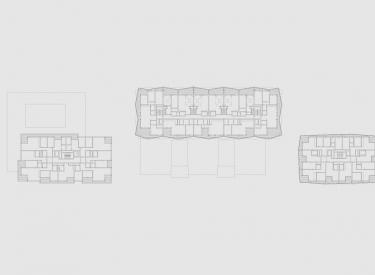
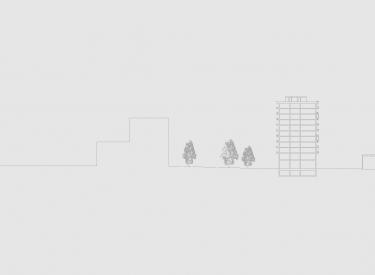
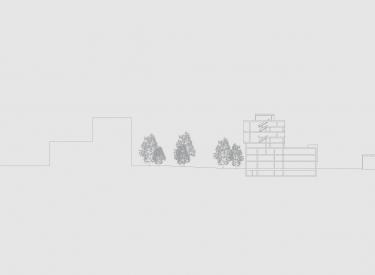
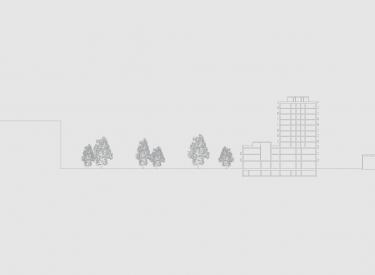
Suurstoffi site (East phase), Rotkreuz
Identity as a Built Whole
The Suurstoffi site near Rotkreuz Station is a major development by Zug Estates: a whole new neighbourhood with mixed use is being created on an area of approx. 100,000 m², which has been split into two phases, East and West. Four teams were invited to submit master plans for the development of the eastern phase; the winning design formed the basis of the final Suurstoffi East master plan.
This development plan was worked up in detail in a trial planning exercise, taking identity, structure, typology and other aspects into account. The parameters and conditions laid down in the Suurstoffi East master plan were analysed in the context of different usage scenarios to identify leeway that could be exploited to lend variety to the building volumes.
Seven buildings occupy the perimeter of the site and thus define a central open space. In a first step, three buildings along the railway tracks are created. A variety of dwelling types were developed for these buildings, as well as structures for service-sector and retail use. The functional flexibility of the individual floors and the carbon-neutral operation contribute to buildings that offer long-term sustainability and can be implemented in stages.
Credits
Design study by invitation, 1st prize 2014
Construction sum pending
Client: Zug Estates AG
General planner: Bob Gysin Partner BGP Architekten ETH SIA BSA ans S+B Baumanagement
Landscape architect: Vogt landscape architect, Zürich
Building Engineer: Basler + Hofmann, Zürich
Building Technology: Ernst Basler + Partner, Zürich
Energy and sustainability: EK Energiekonzepte, Zürich
Development master plan: Diener & Diener Architekten, Basel
