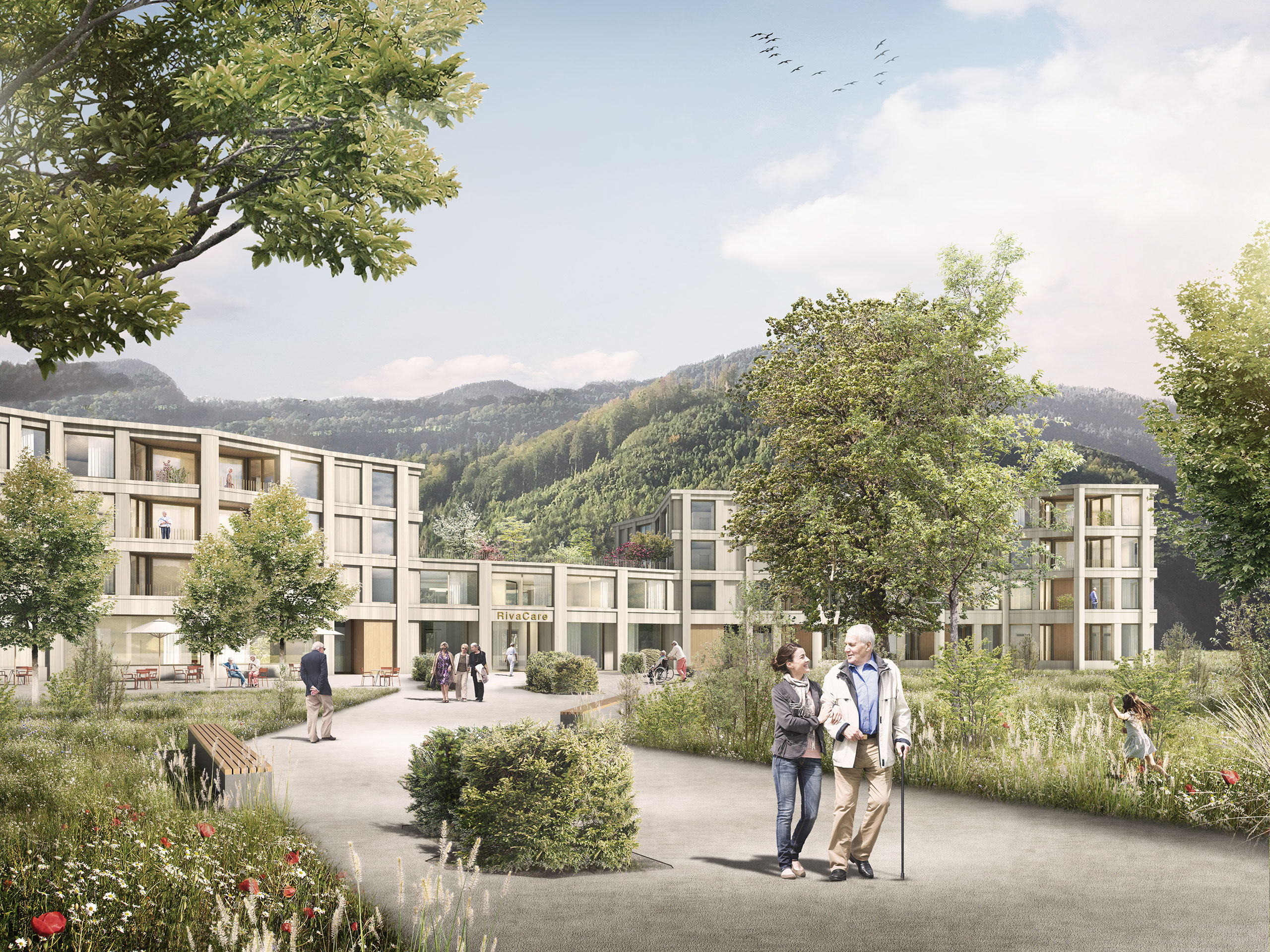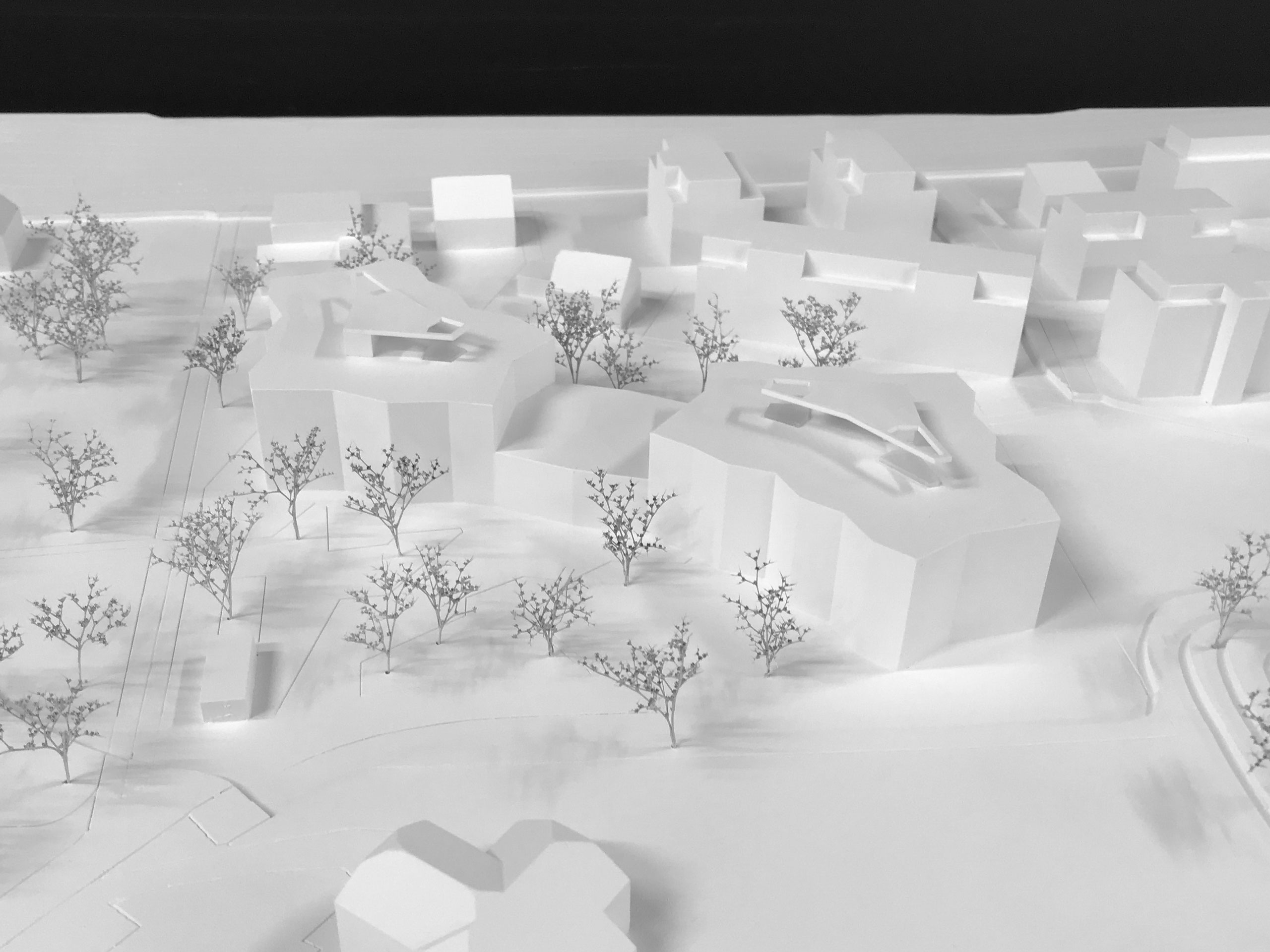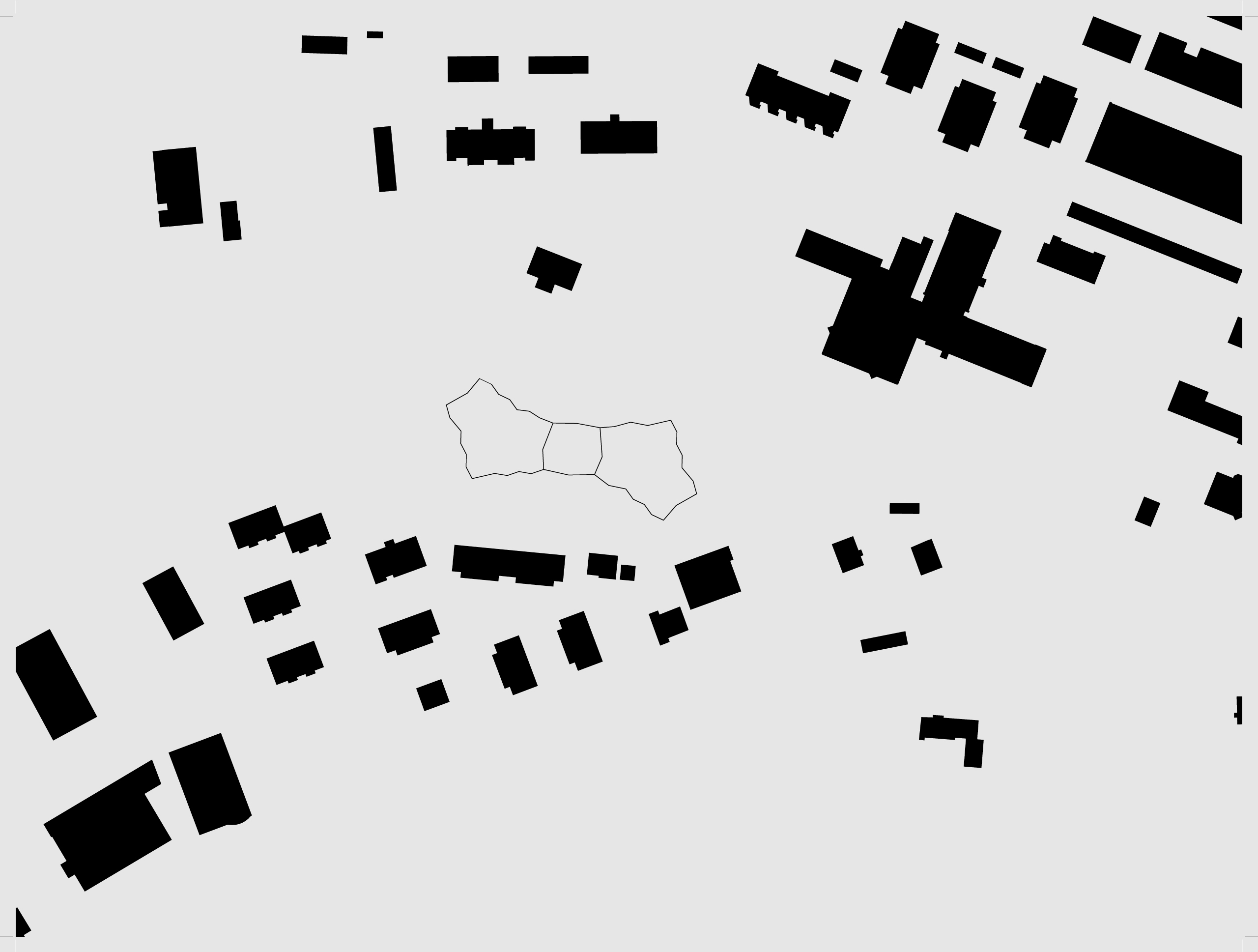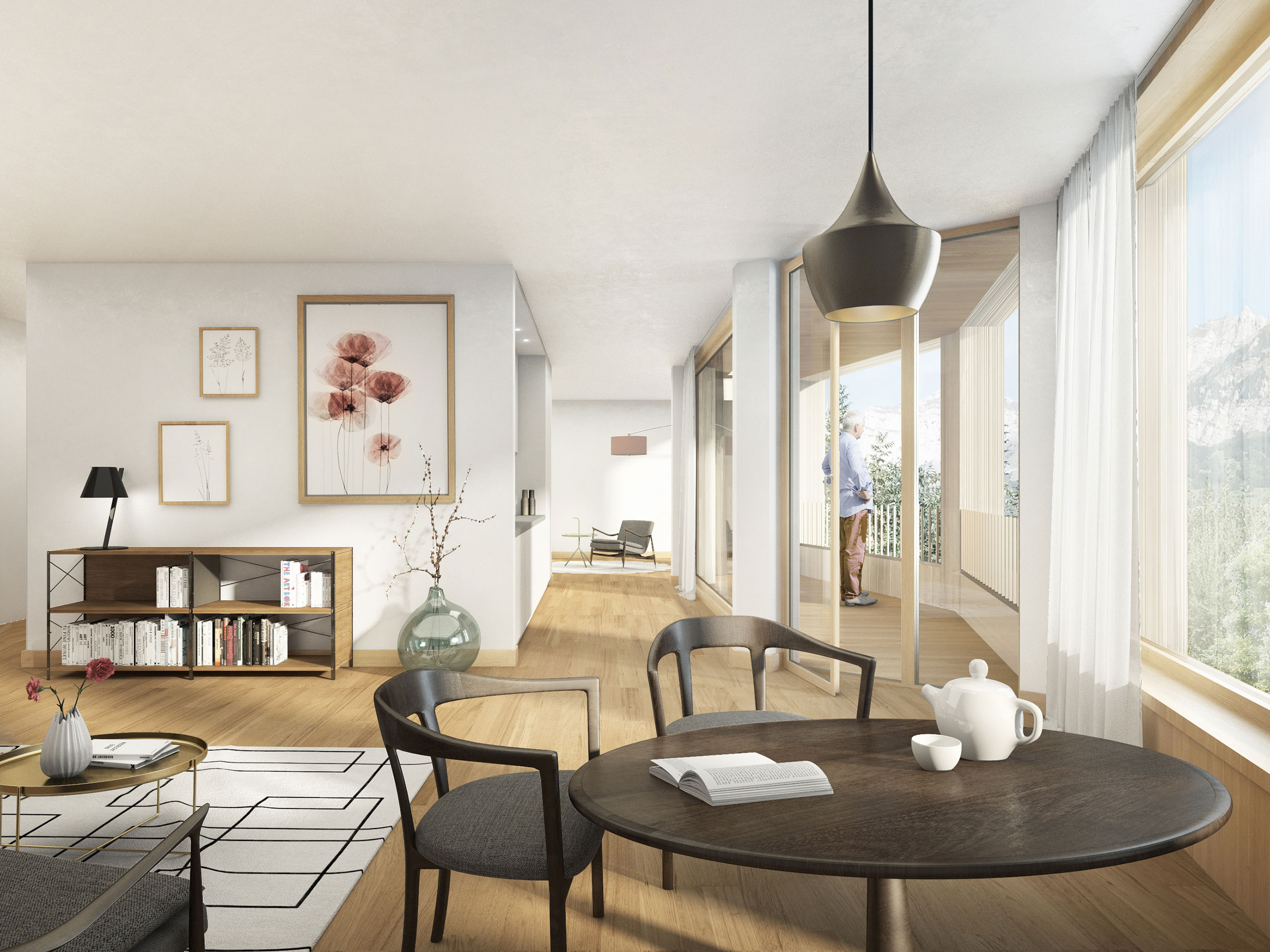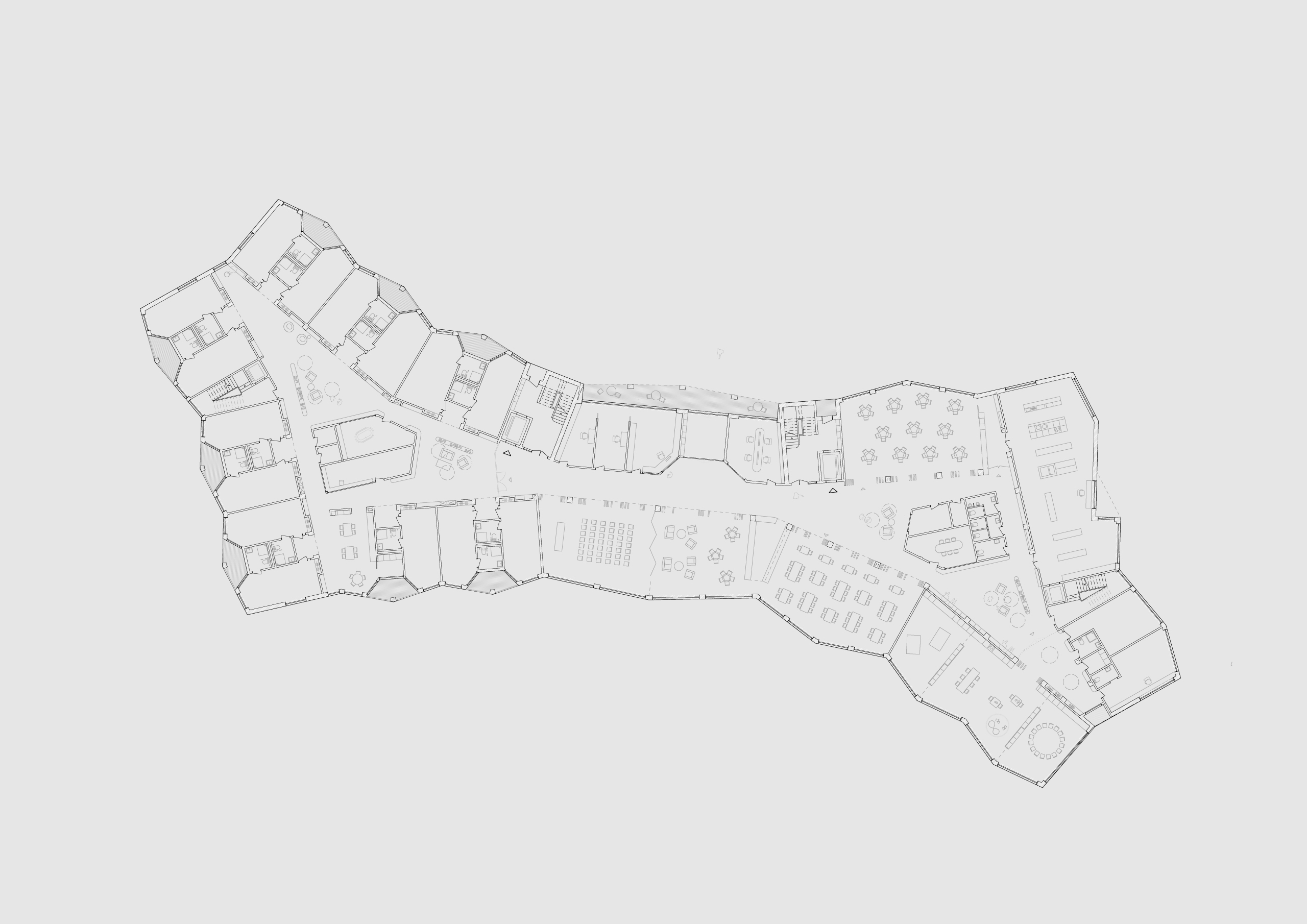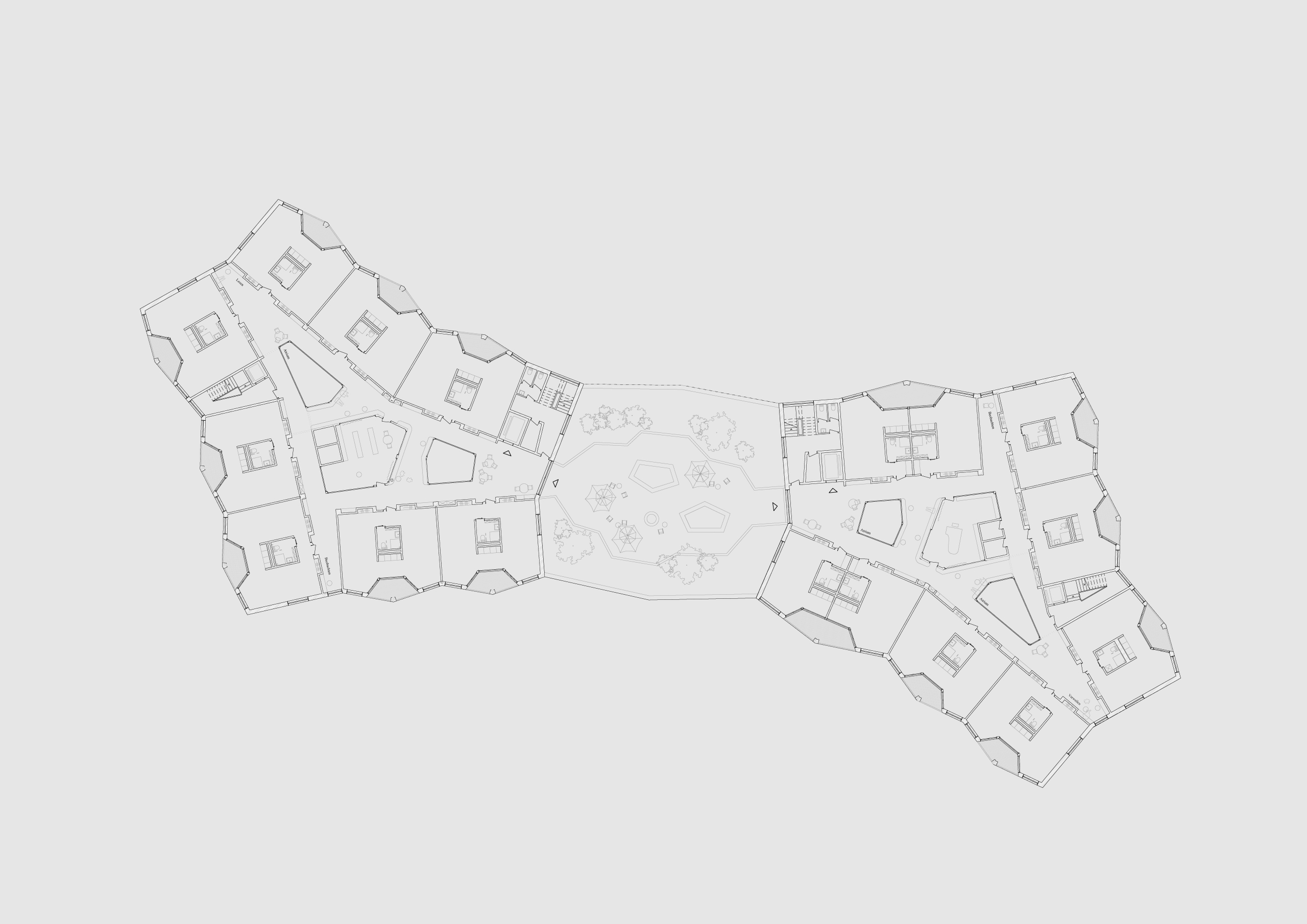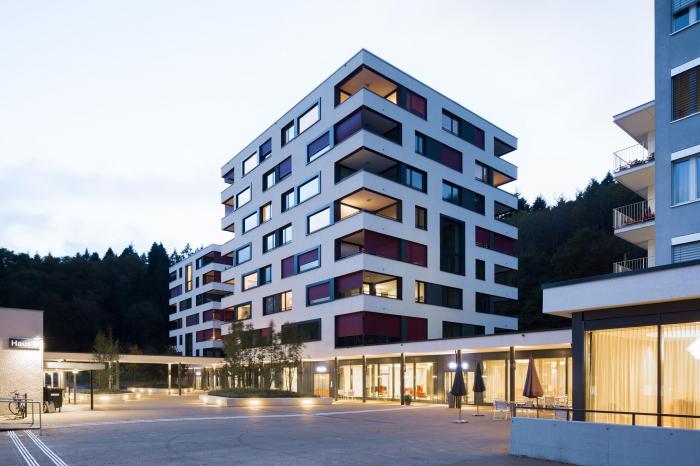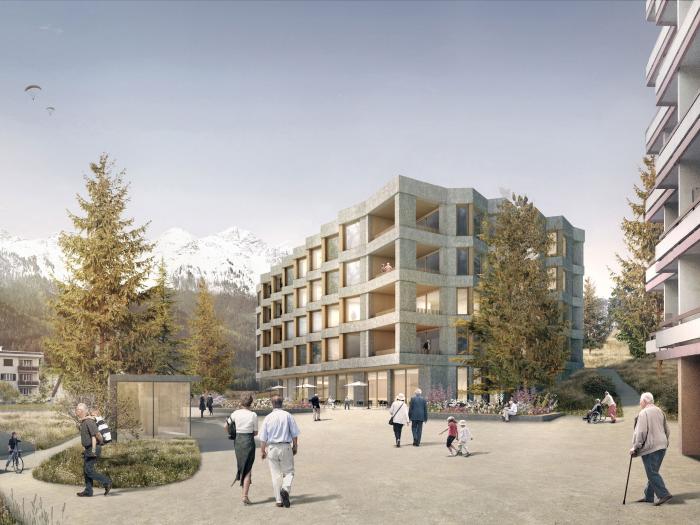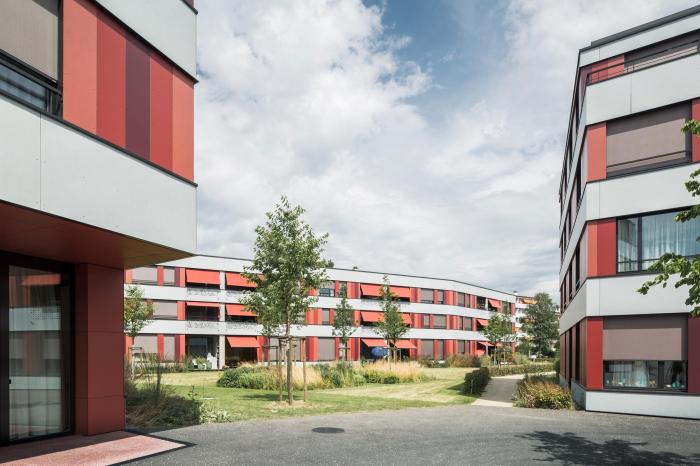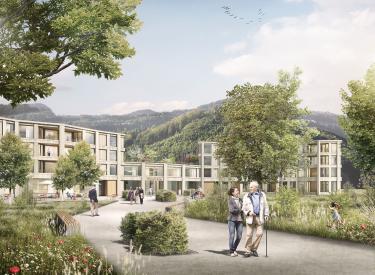
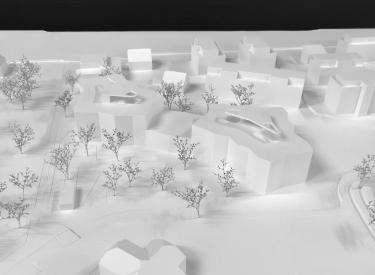
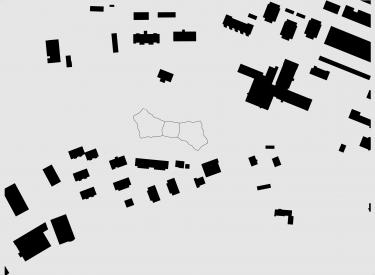
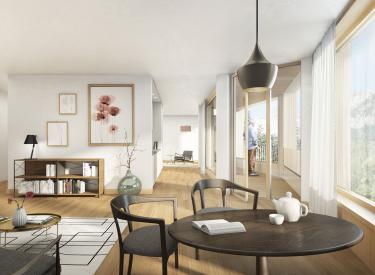
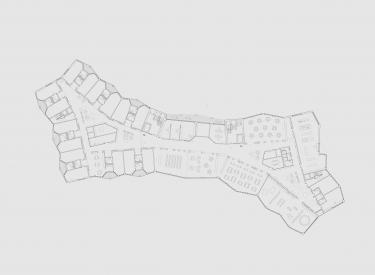
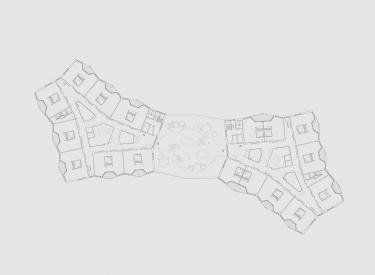
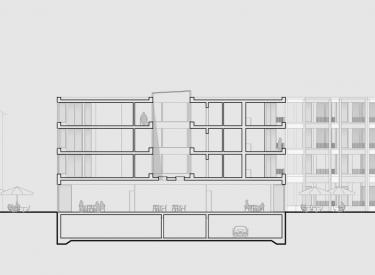
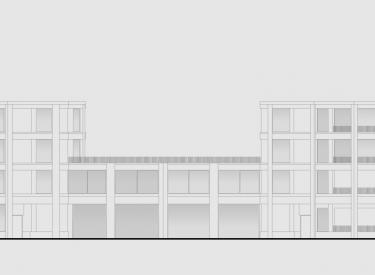
Riva centre, Walenstadt
The project design for the new retirement centre in Walenstadt is primarily about self-determined living and coexistence. The new building combines assisted living, nursing rooms and public uses under one roof. Due to the landscape research and the proximity to the small-scale context, the extensive spatial program is arranged in a faceted volume that has an integrative structure both in the floor plan and in the section. The urban setting spans generous spaces to the neighbors and allows the landscape to continue to flow from west to east.
The entrance floor becomes an attractive address that clearly connects all public uses and at the same time offers individual entrances for the main uses - care, living, daycare. While great importance is attached to the common areas and certain infrastructures can be used together, the design has been developed in such a way that the proportion of care rooms and apartments can be freely selected in the long term and at the same time a diverse spatial figure with an "at home" feeling is created, which offers circular runs, views and lounge niches.
Credits
Study assignment with prequalification, 1st prize 2020
Client: RivaCare AG
Client representative: dany waldner ag, Zürich
Architecture: Bob Gysin Partner BGP Architekten ETH SIA BSA
Landscape architecture: Lorenz Eugster, Zürich
