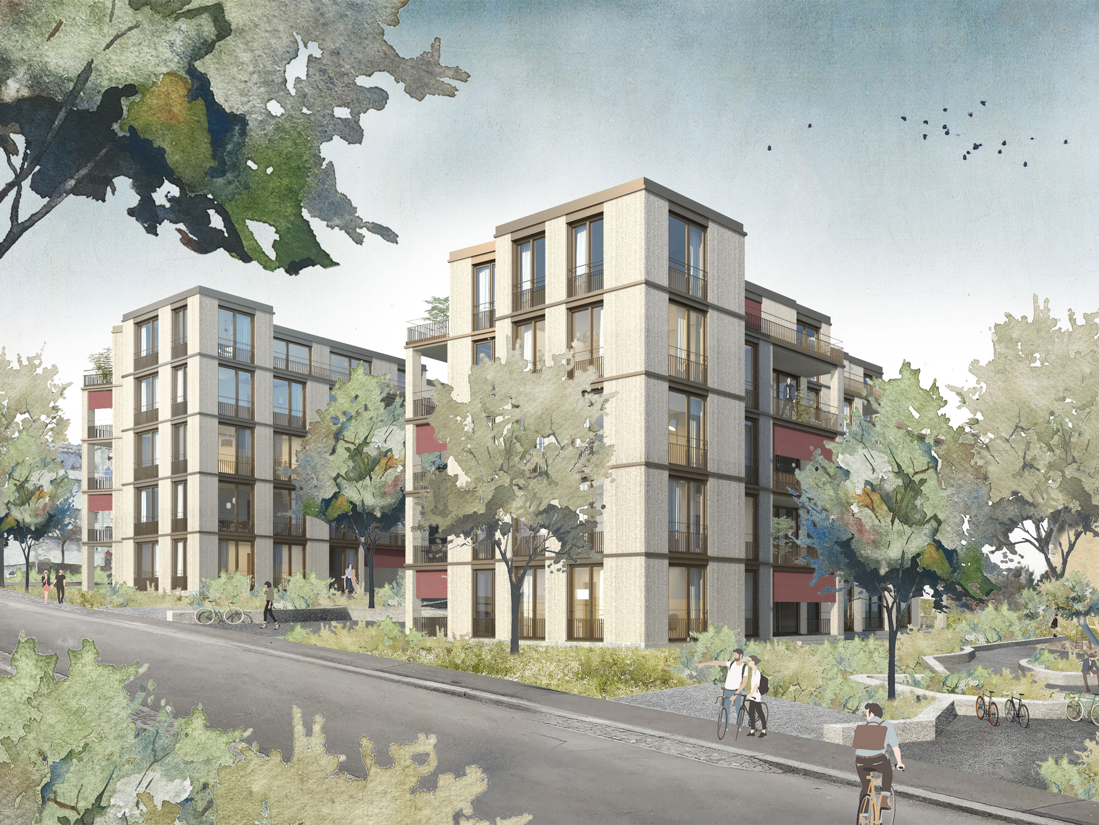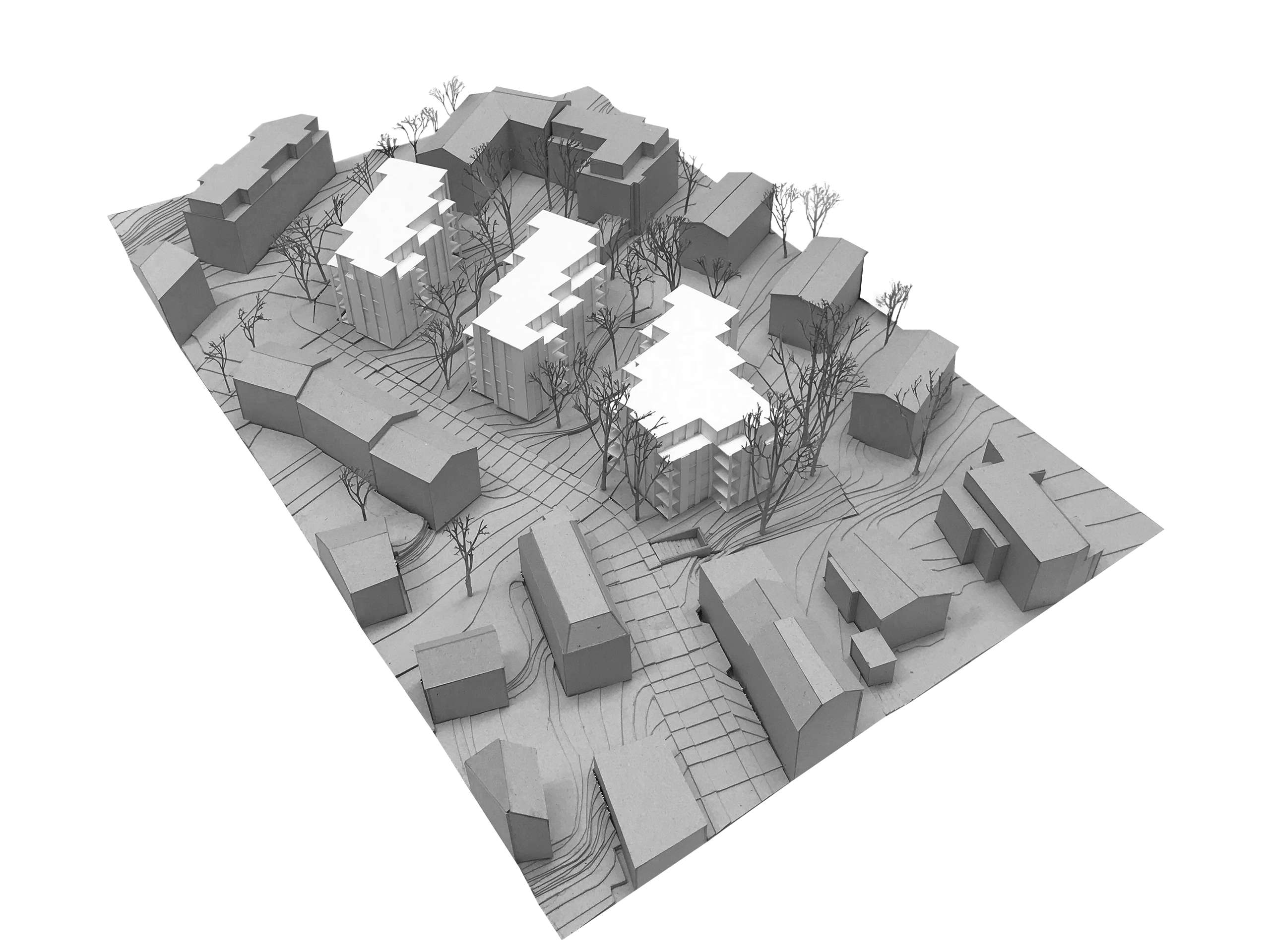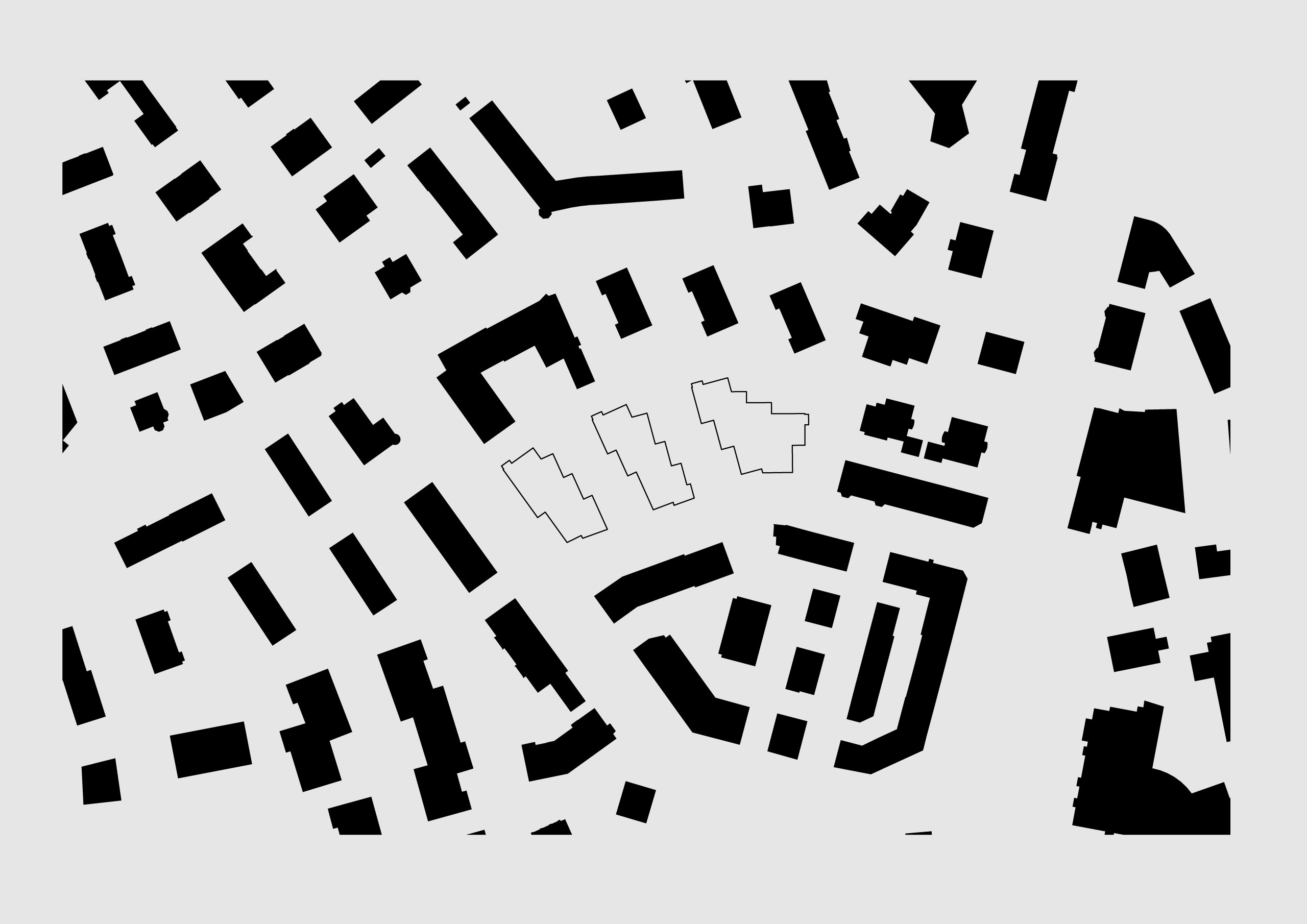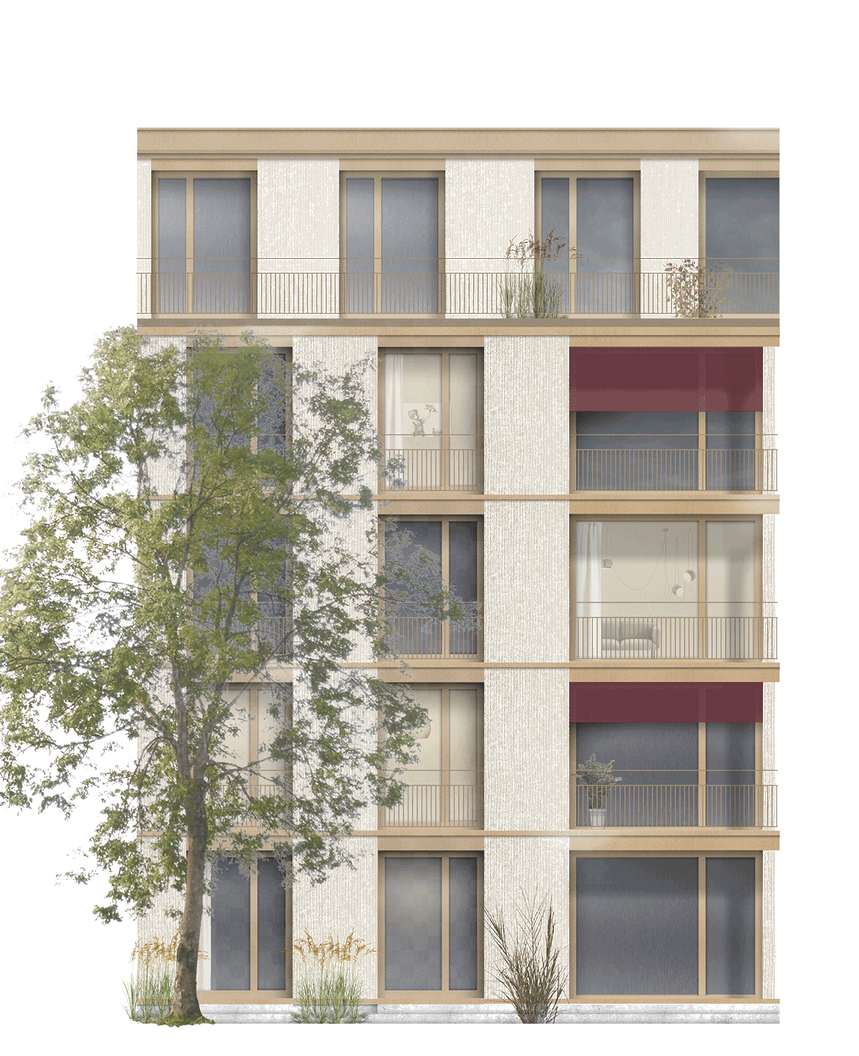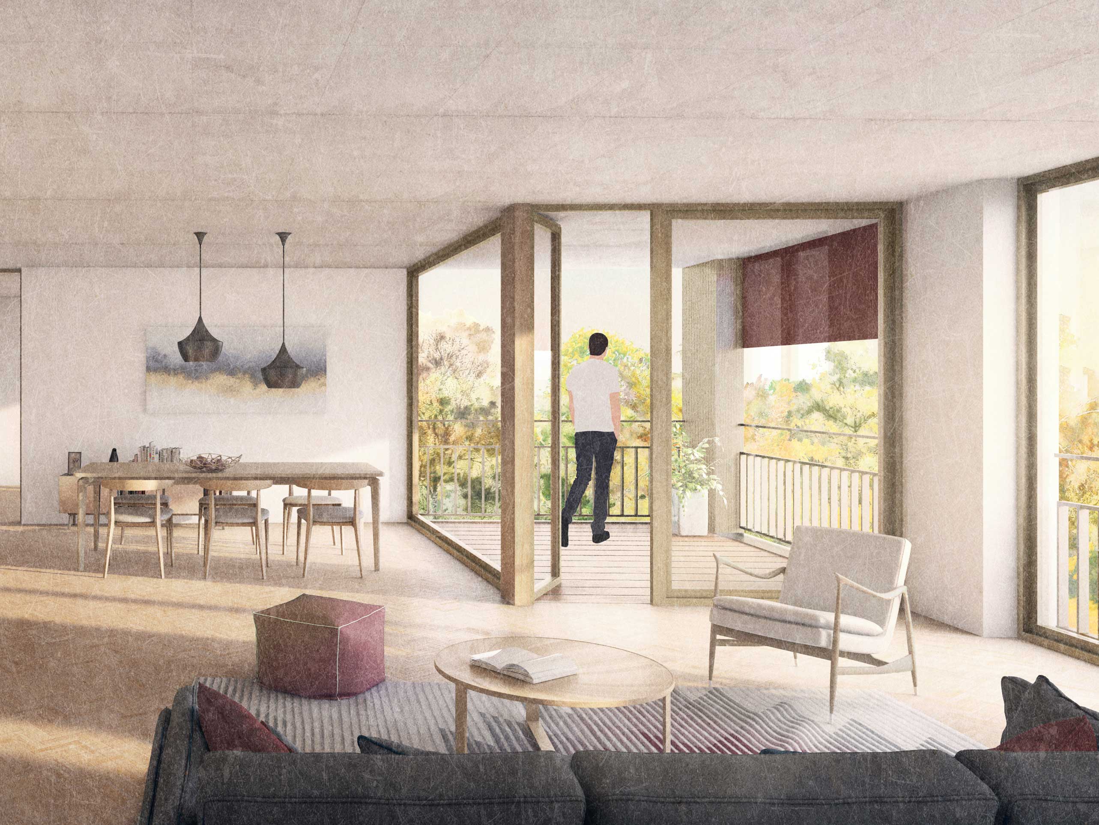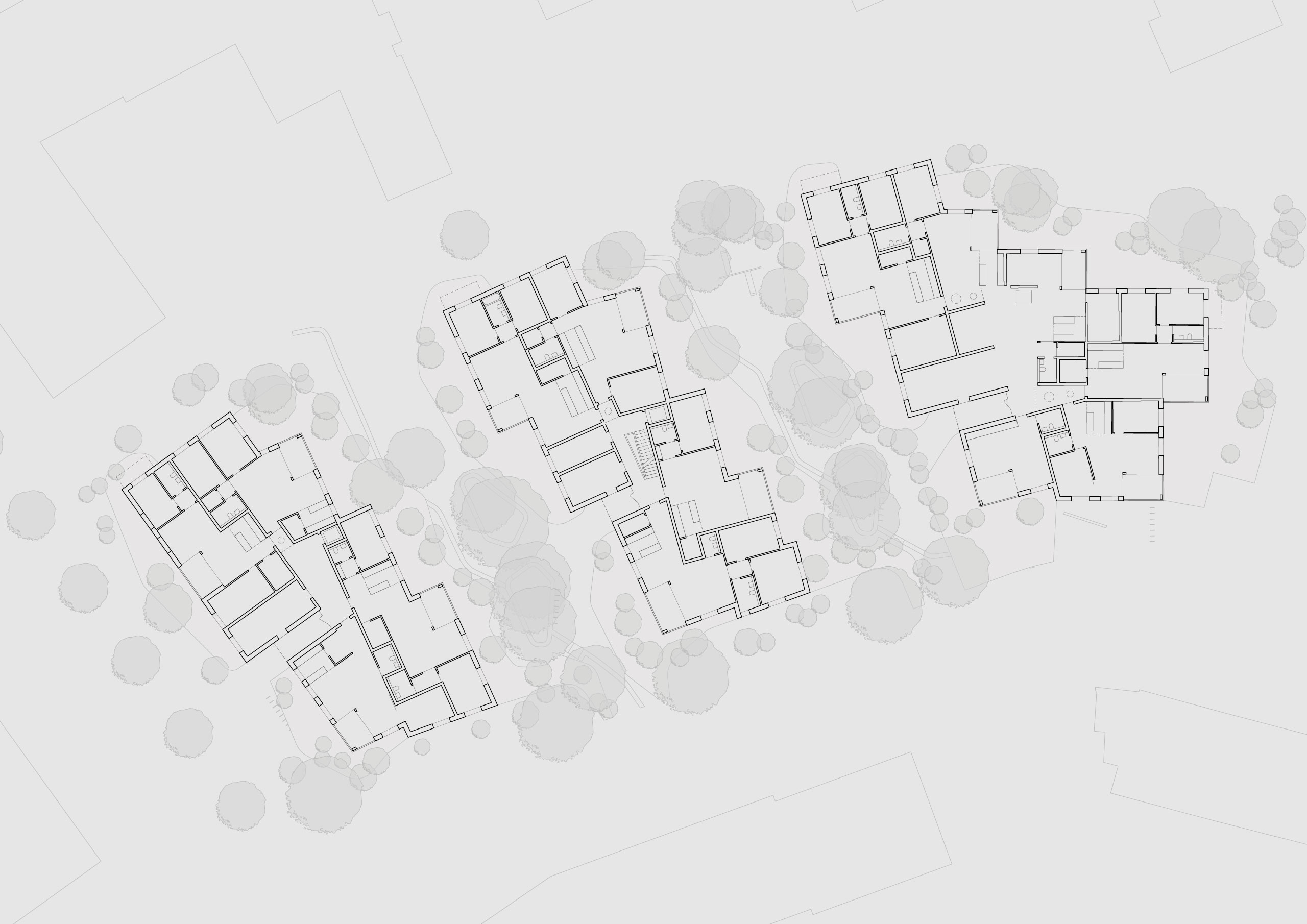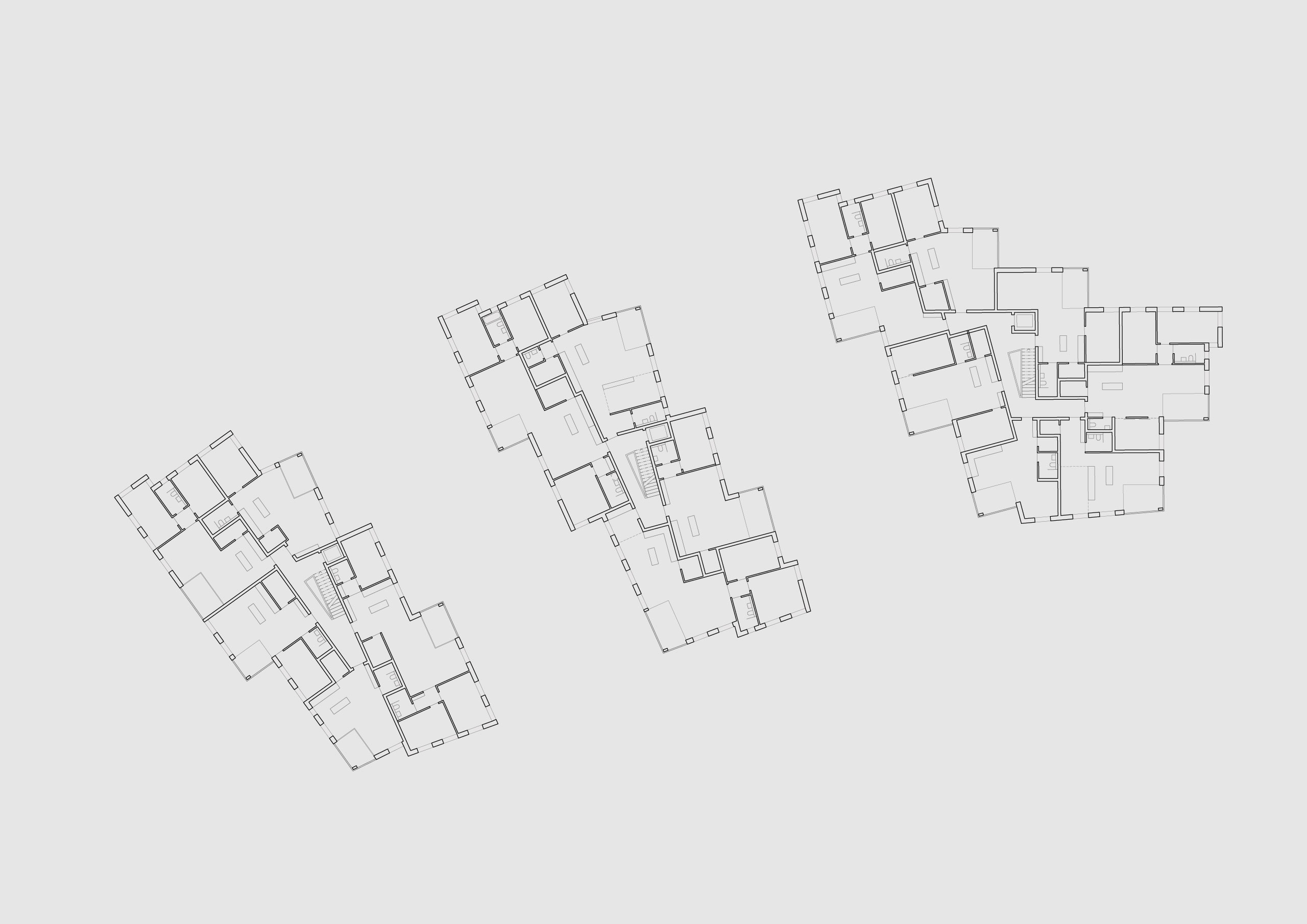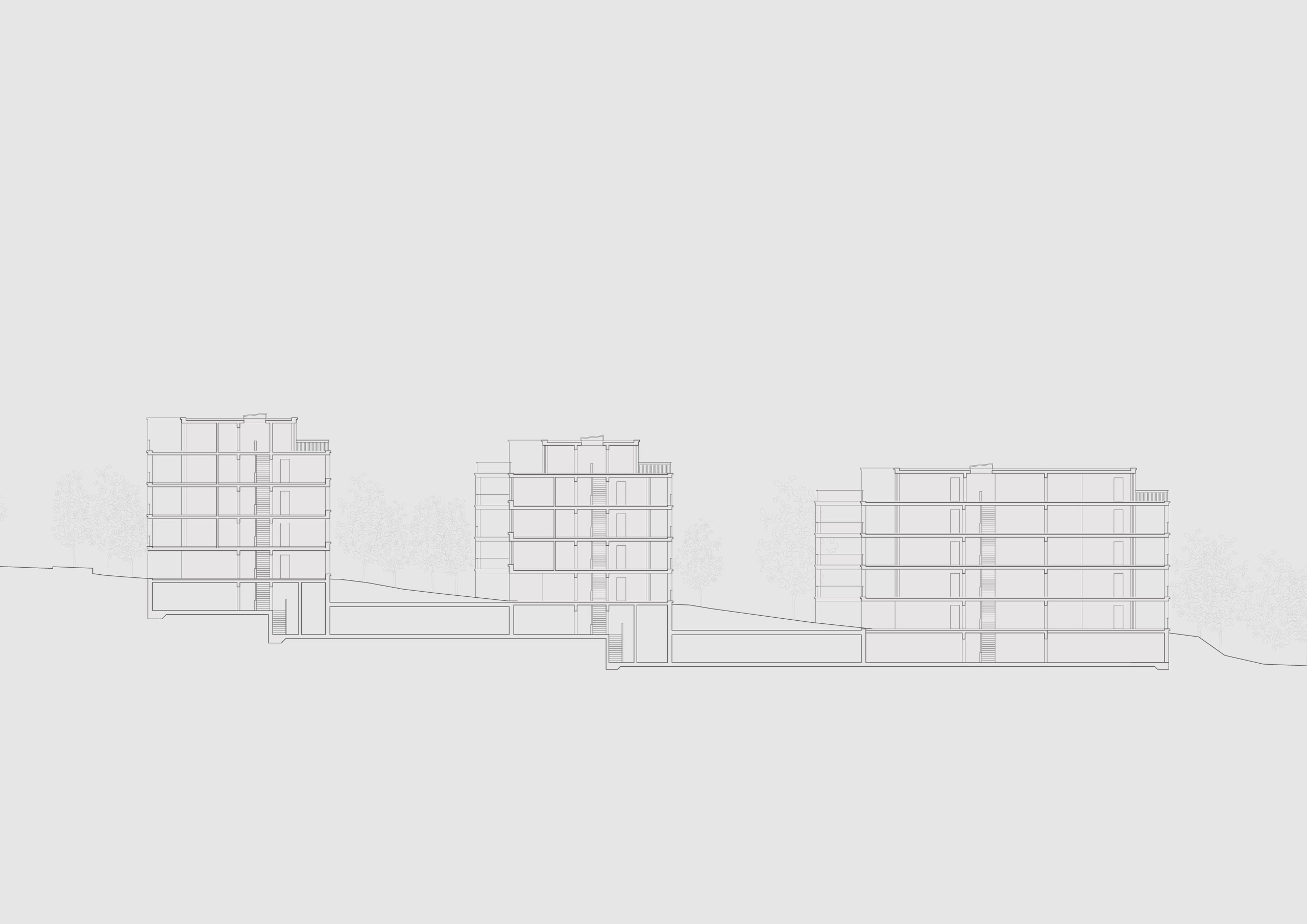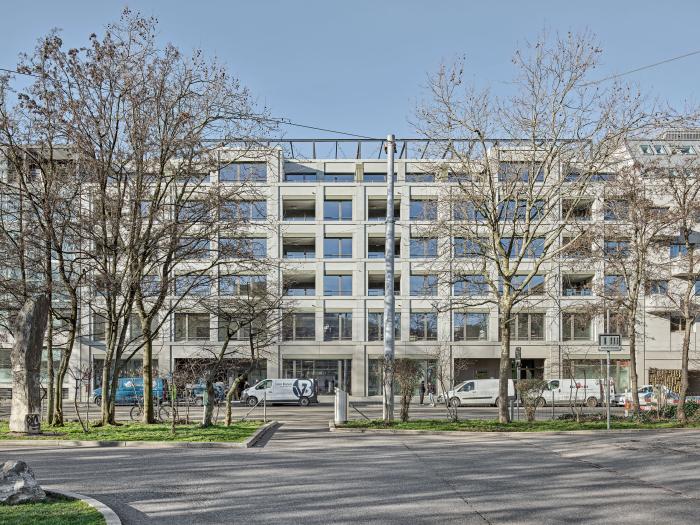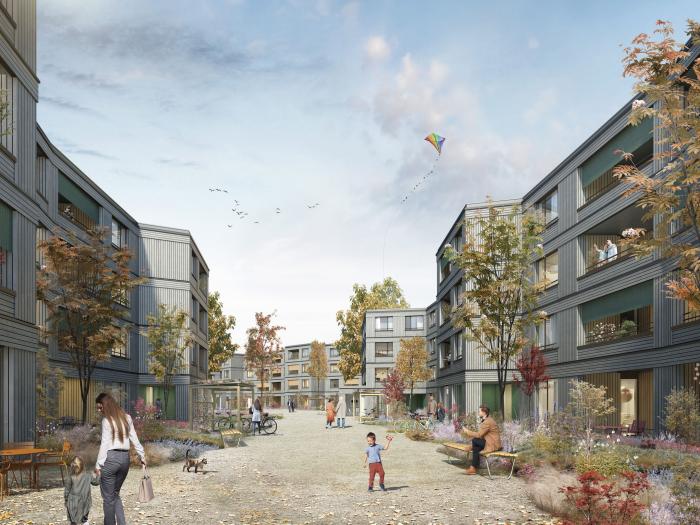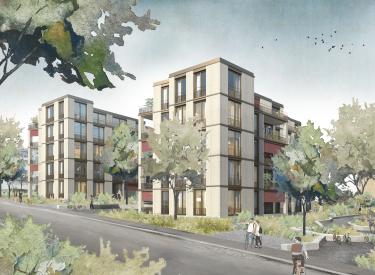
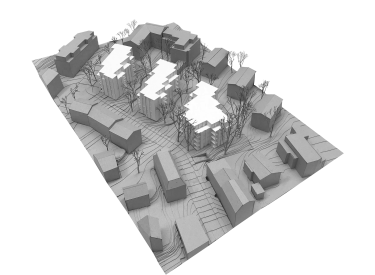
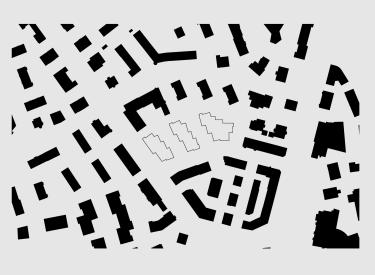
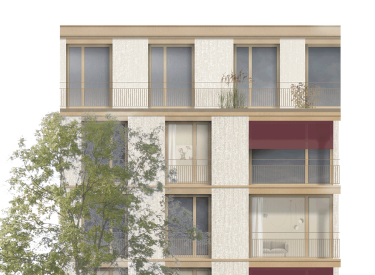
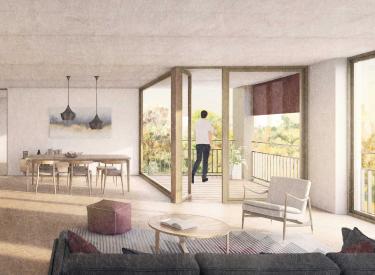
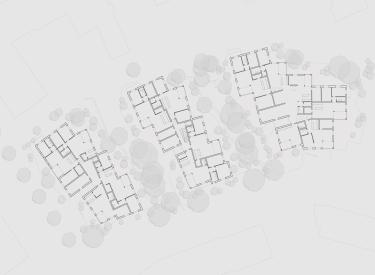
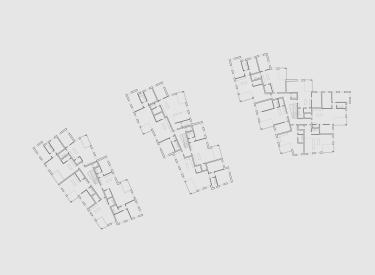
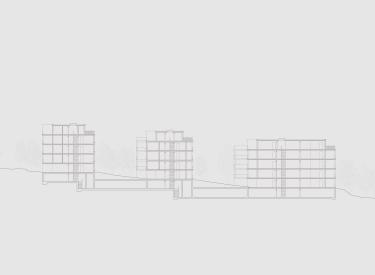
RESIDENTIAL DEVELOPMENT ZIEG SPEER, Zurich
The urban design concept is characterized by a high level of permeability, good circulation, and diverse sightlines, while the neighborhood's typical outdoor space design further enhances integration and boosts community acceptance. The buildings are distinct residential structures that also form an identity-creating ensemble. The generously proportioned apartments are adaptable and suited to different types of living.
The 5 to 7 apartmens per floor and the repetition factor at the "shell/facade/finishing" level result in high cost and CO2 efficiency. Along with a strong building envelope, high compactness, and optimization of grey energy and building services, these new buildings are sustainable throughout their entire life cycle and can easily adapt to new requirements.
Credits
Study contract by invitation, 1st prize 2021
Client: Swiss Re, Zurich
General planner: ARGE Bob Gysin Partner & Bauseits Partner
Civil engineer: Aschwanden & Partner, Rüti
Electrical engineer: Thomas Lüem Partner, Dietikon
HLS engineer: SWT-Gebäudetechnik, Frauenfeld
Building physics: EK Energiekonzepte, Zurich
Fire protection planning: Fire Life, Blumberg (DE)
Landscape architect: Gartenwerke, Eriswil
