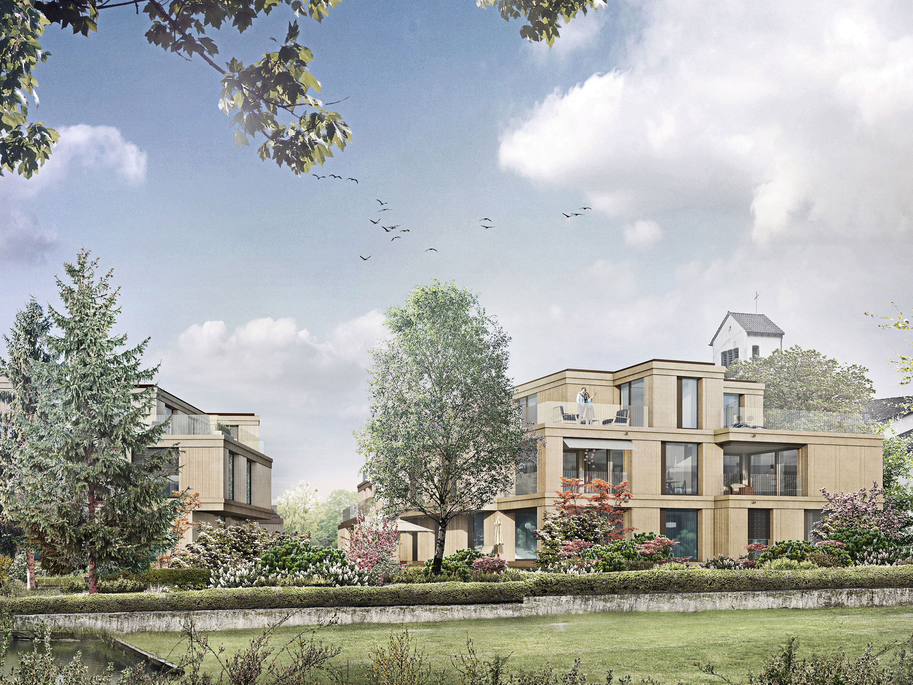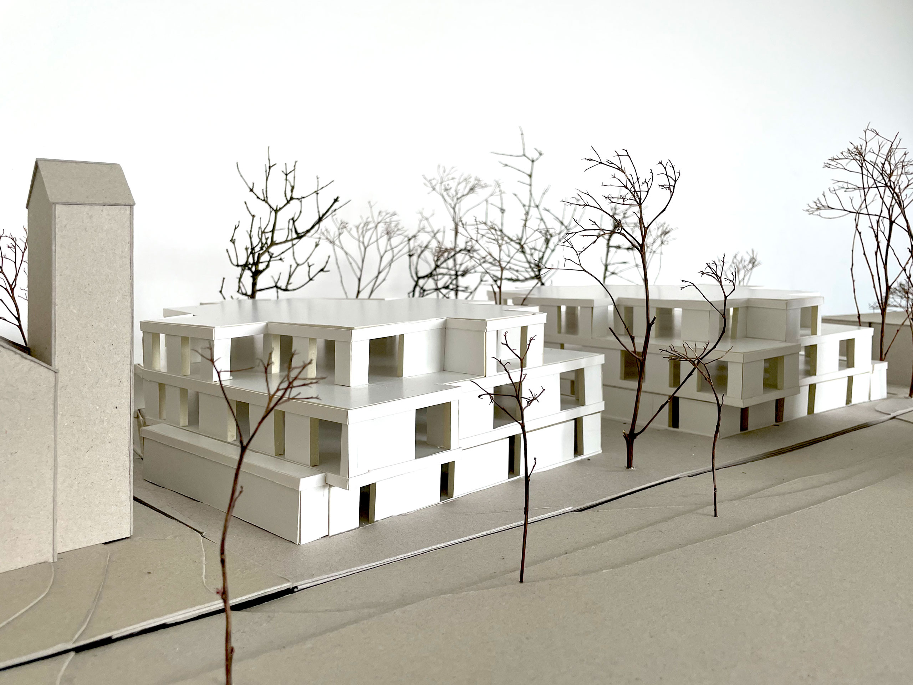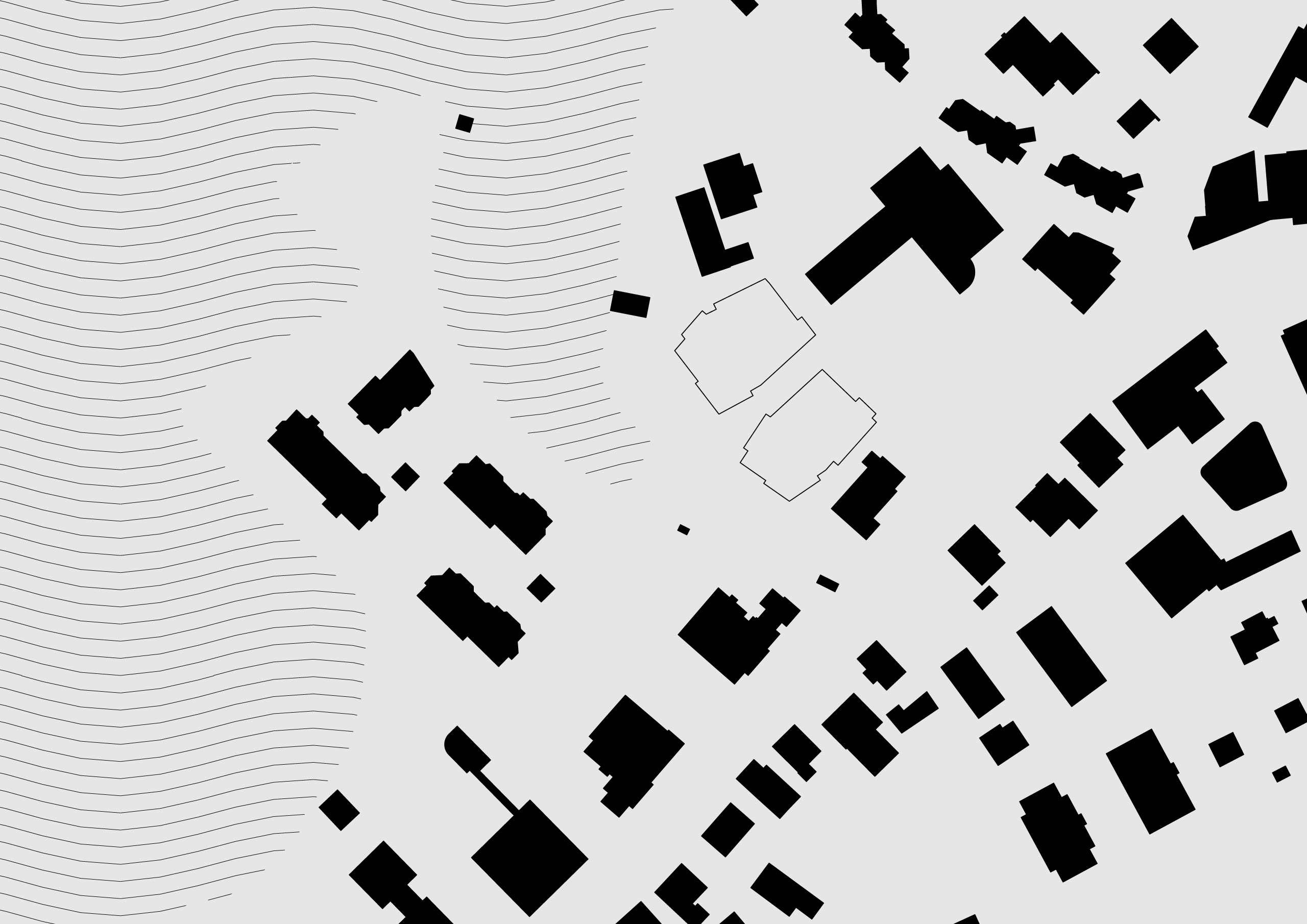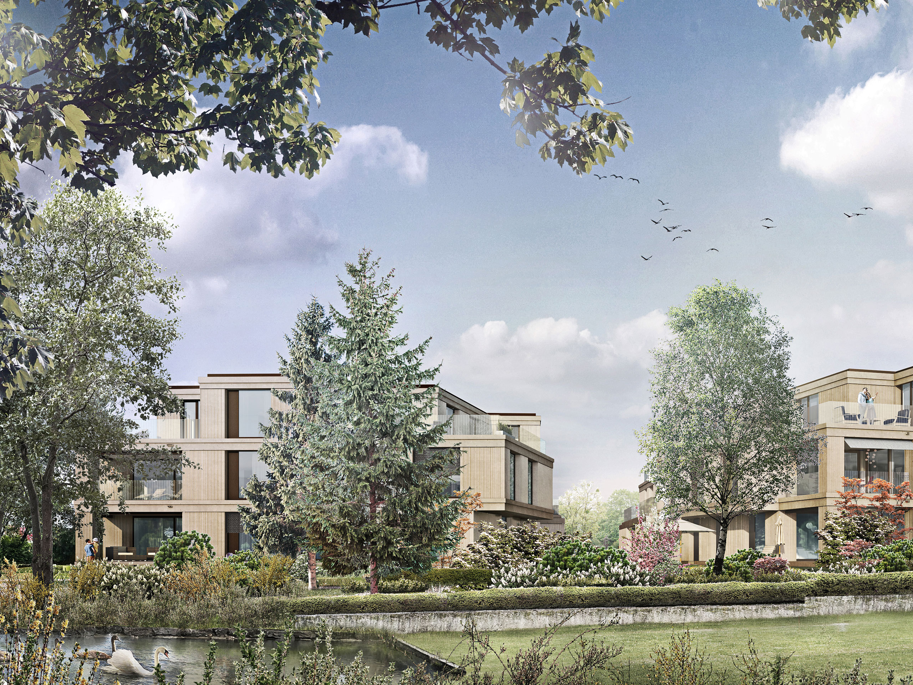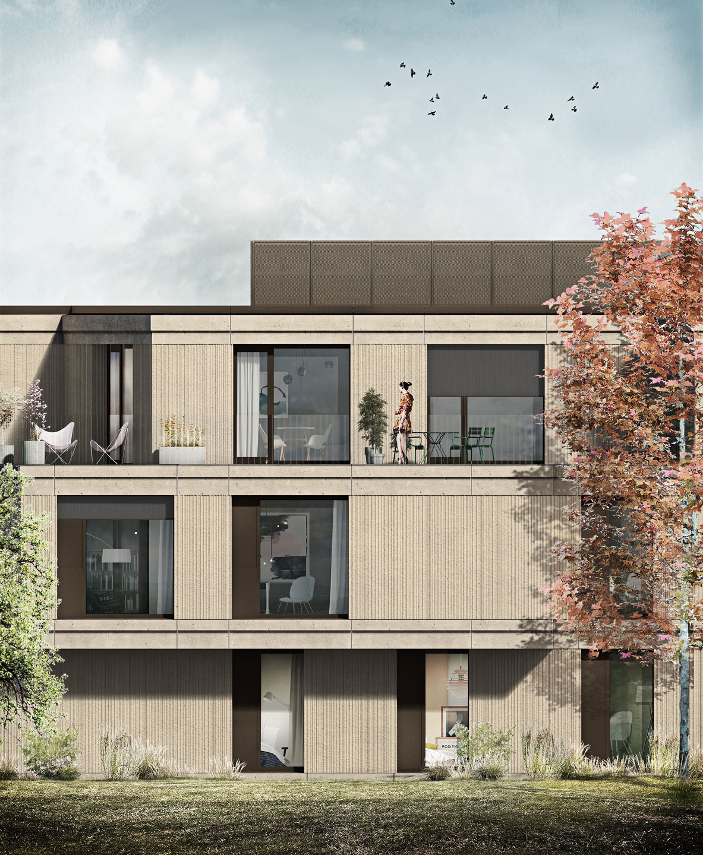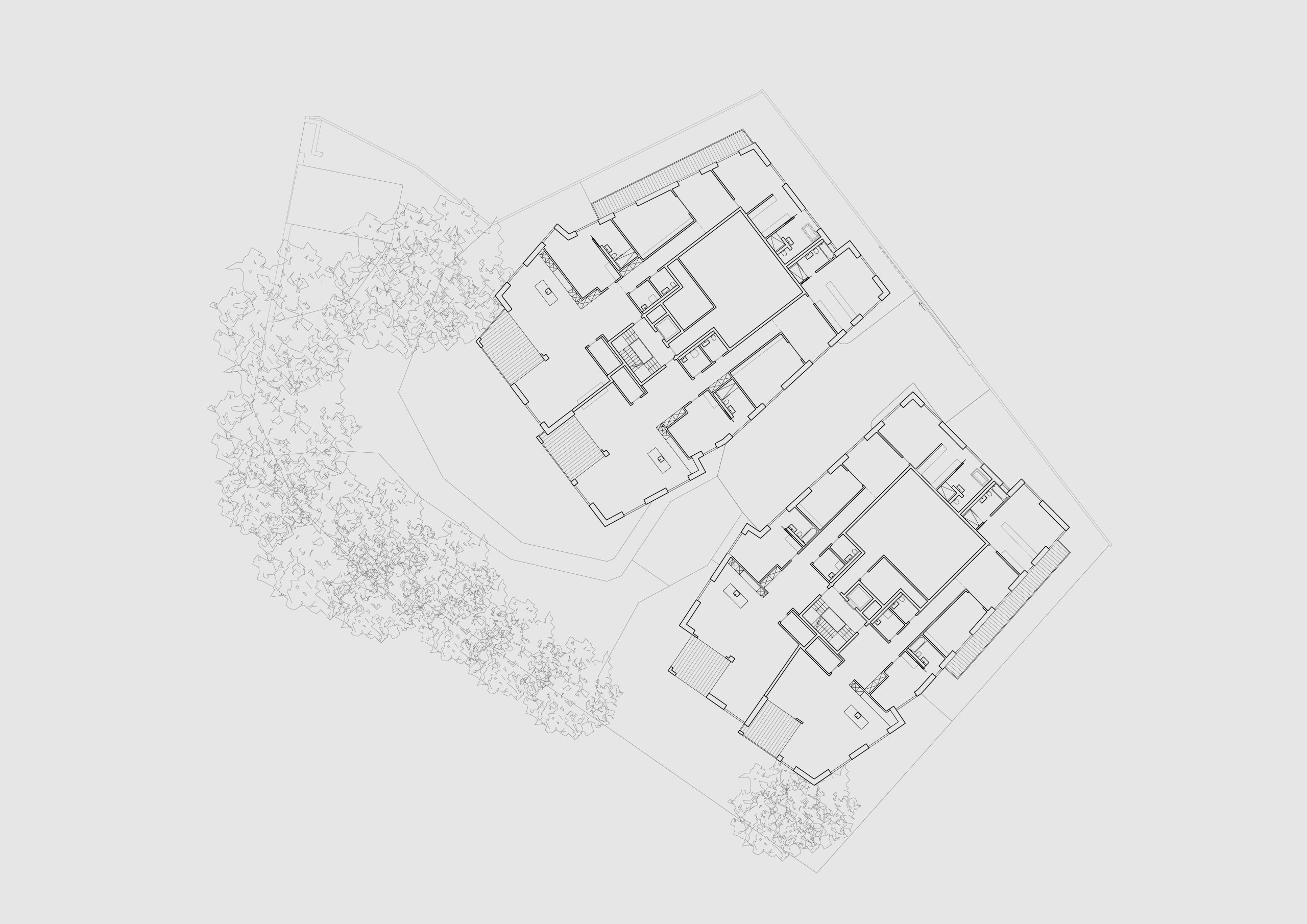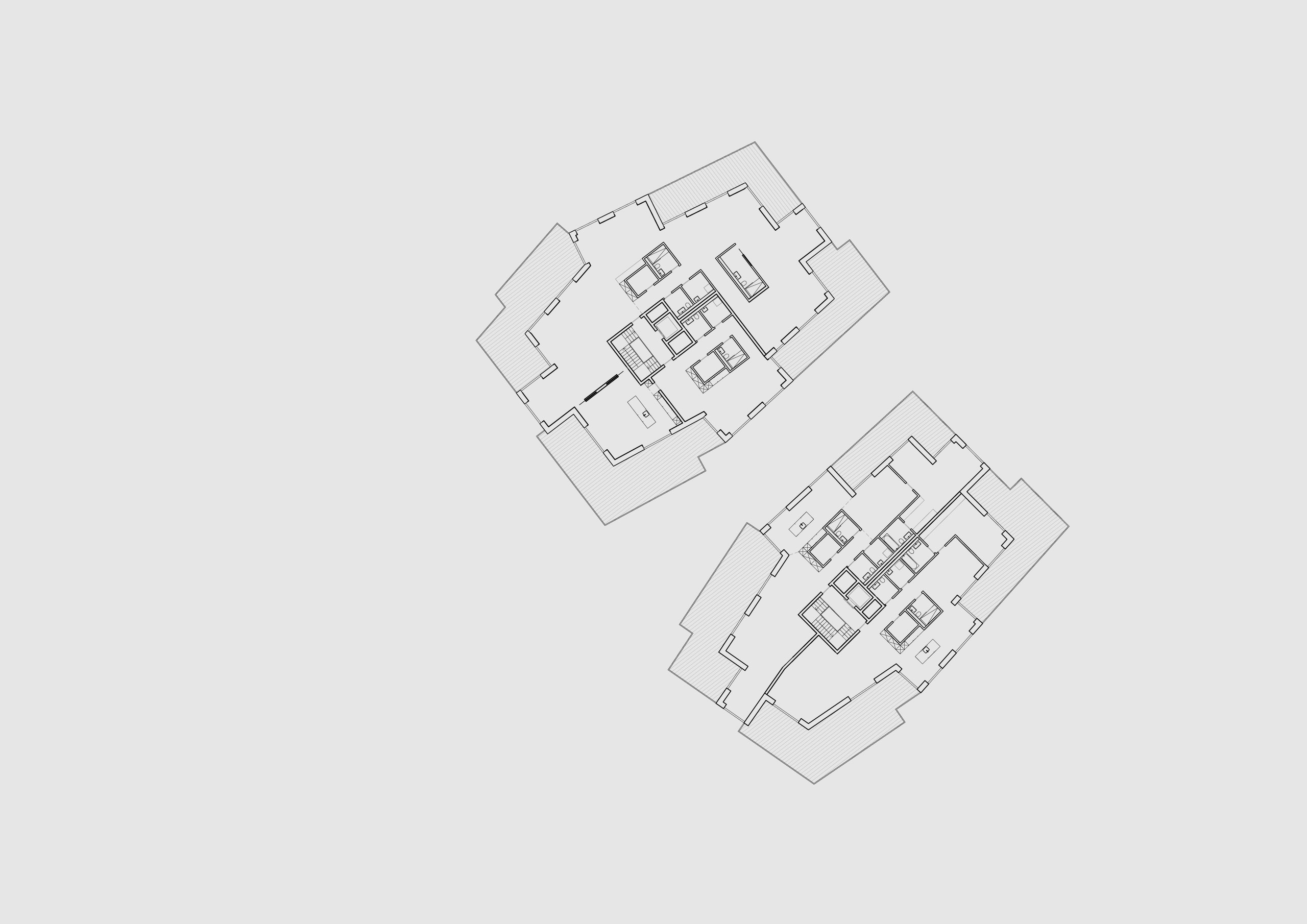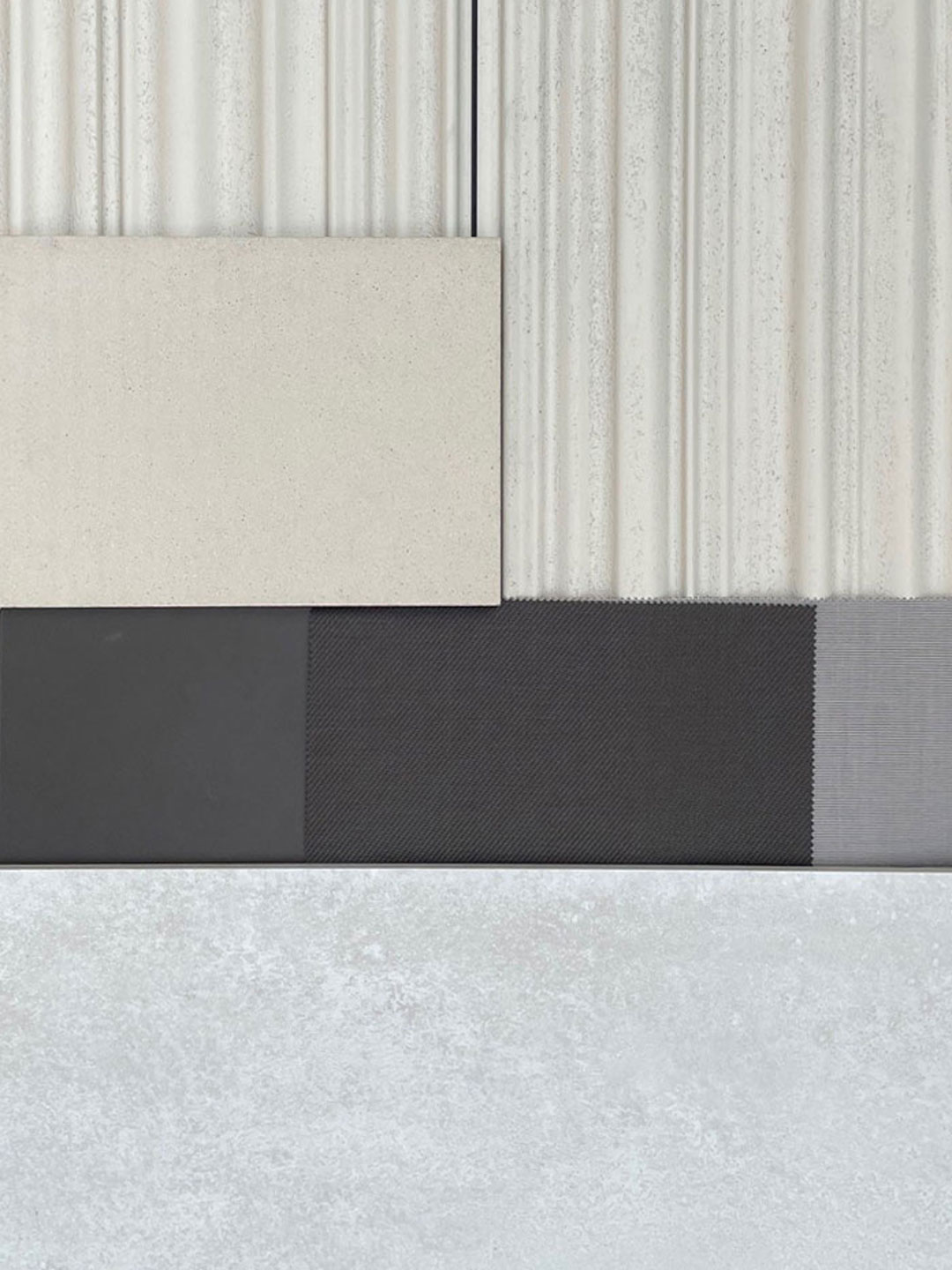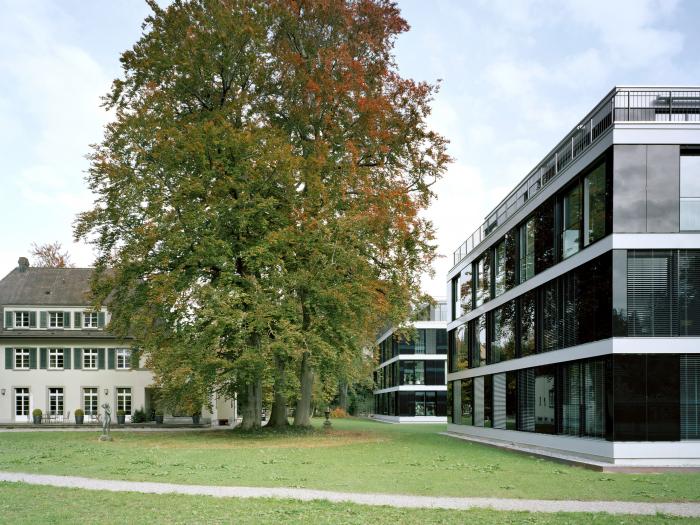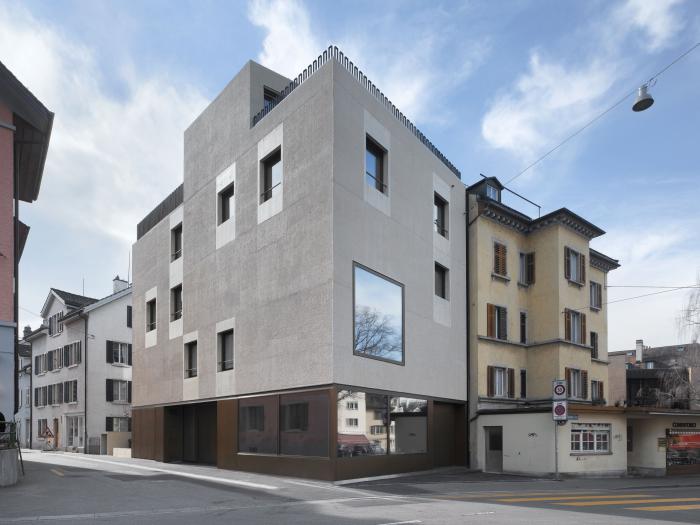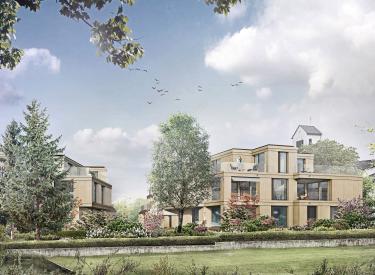
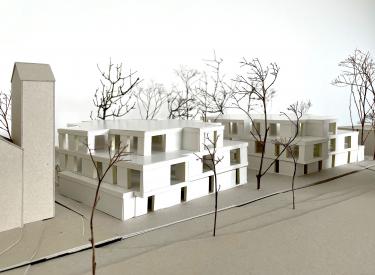
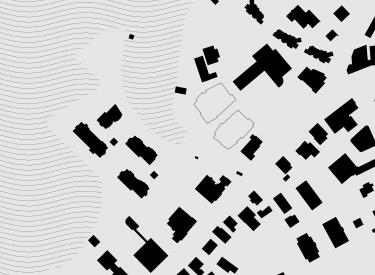
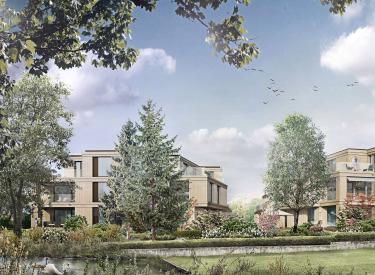
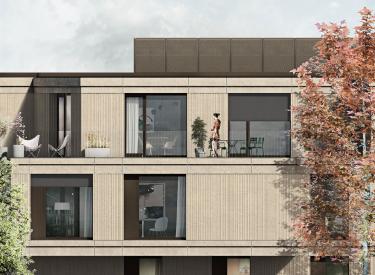
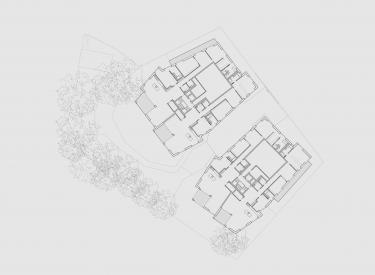
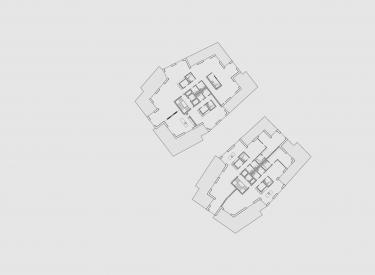
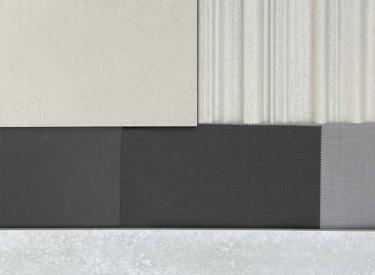
Living by the lake - Residential development Bächmatt
On the lakefront property with its impressive tree population, the two volumes with rhombic footprints blend into the granularity of the surroundings and at the same time develop their own presence. The setting preserves the characteristic trees and creates a diverse outdoor space between the buildings, which is designed as a meeting zone and attractively addresses both buildings with an opening to the lake. The façade consists of floor-to-ceiling terracotta elements with a wave structure, which was developed especially for the project. The horizontal offsets of the stacked floors and the faceted building form, together with the vertical wave structure, create an exciting interplay of light and shadow that subtly changes throughout the year and day.
In the spacious communal living areas, all 10 condominiums have a panoramic lake view, while the more private areas develop towards the chapel. The different areas are not conclusively determined, but can be experienced as exciting spatial sequences. The buildings manage without a basement and a high ecological standard is achieved primarily with passive measures. A generous PV roof system, an air-water heat pump and optimally coordinated system components complete the energy concept.
Credits
Direct commission 2021
Client: Leutschenbach AG
Architect: Bob Gysin Partner Architects ETH SIA BSA
Landscape architect: mavo, Zurich
Civil engineer: WaltGalmarini, Zurich
Construction management: Bauseits Partner, Zurich
Building services: 3-Plan, Winterthur
Building physics: Bakus Bauphysik und Akustik, Zurich
