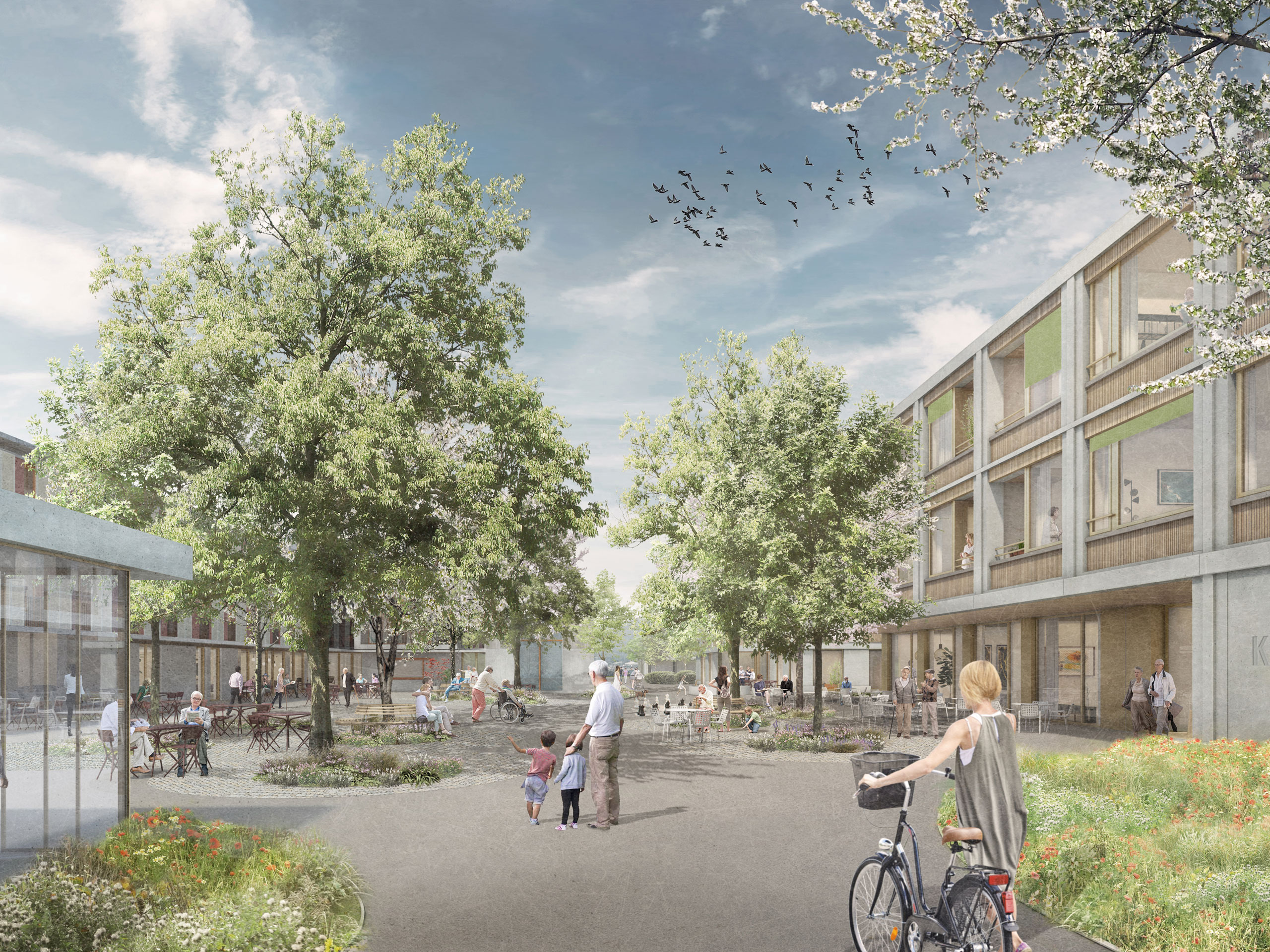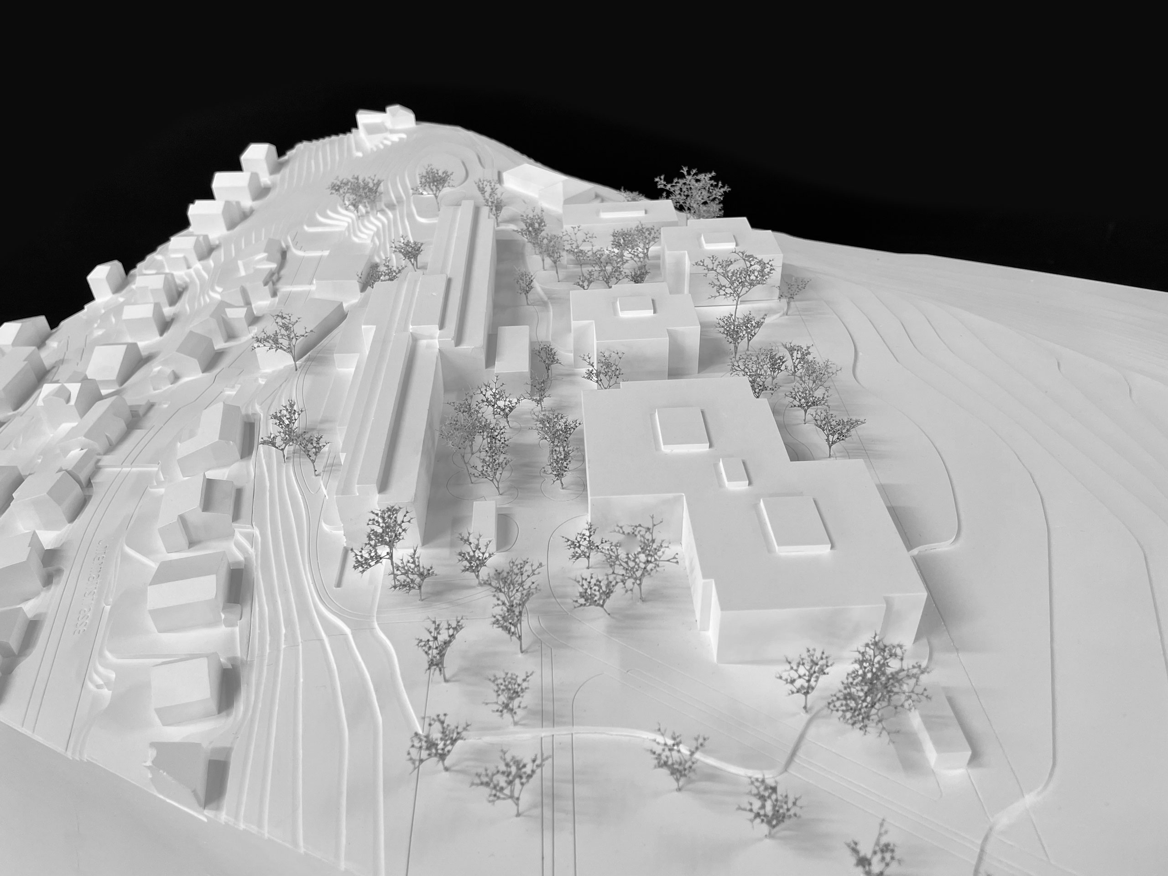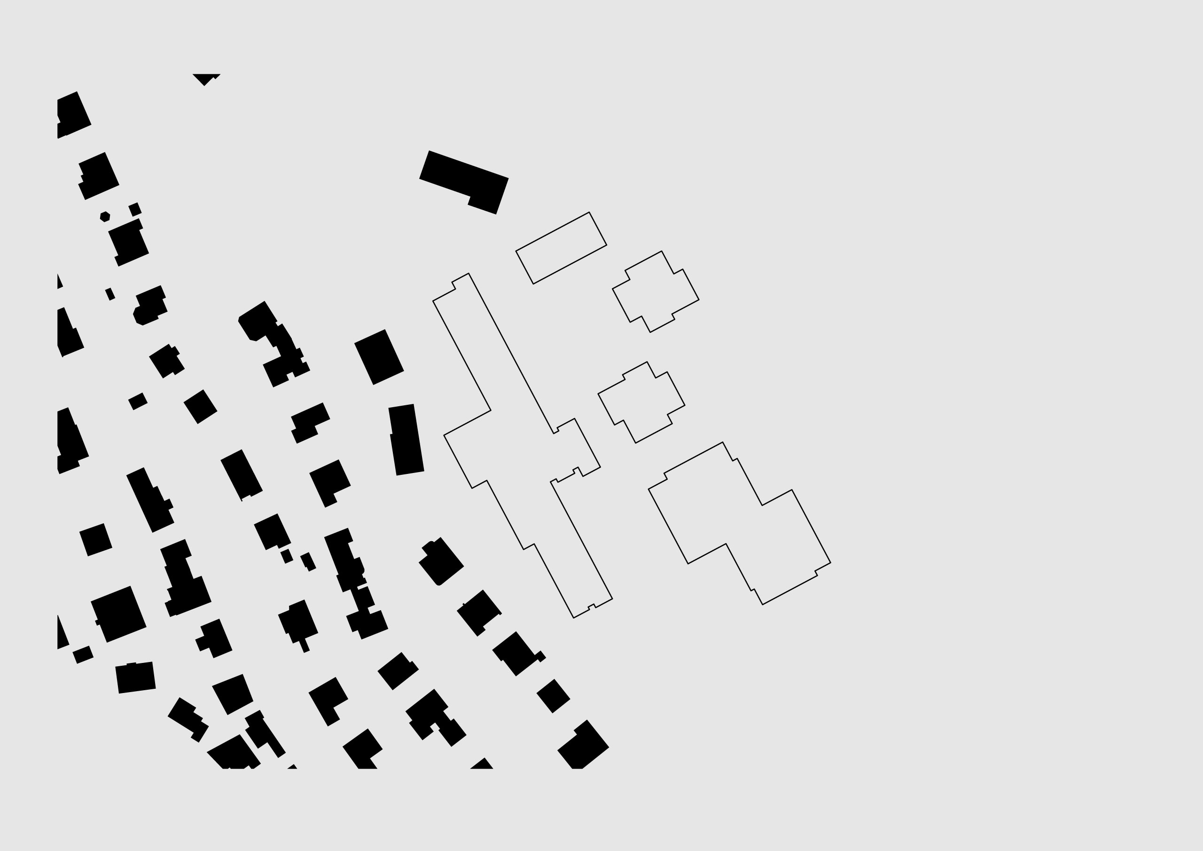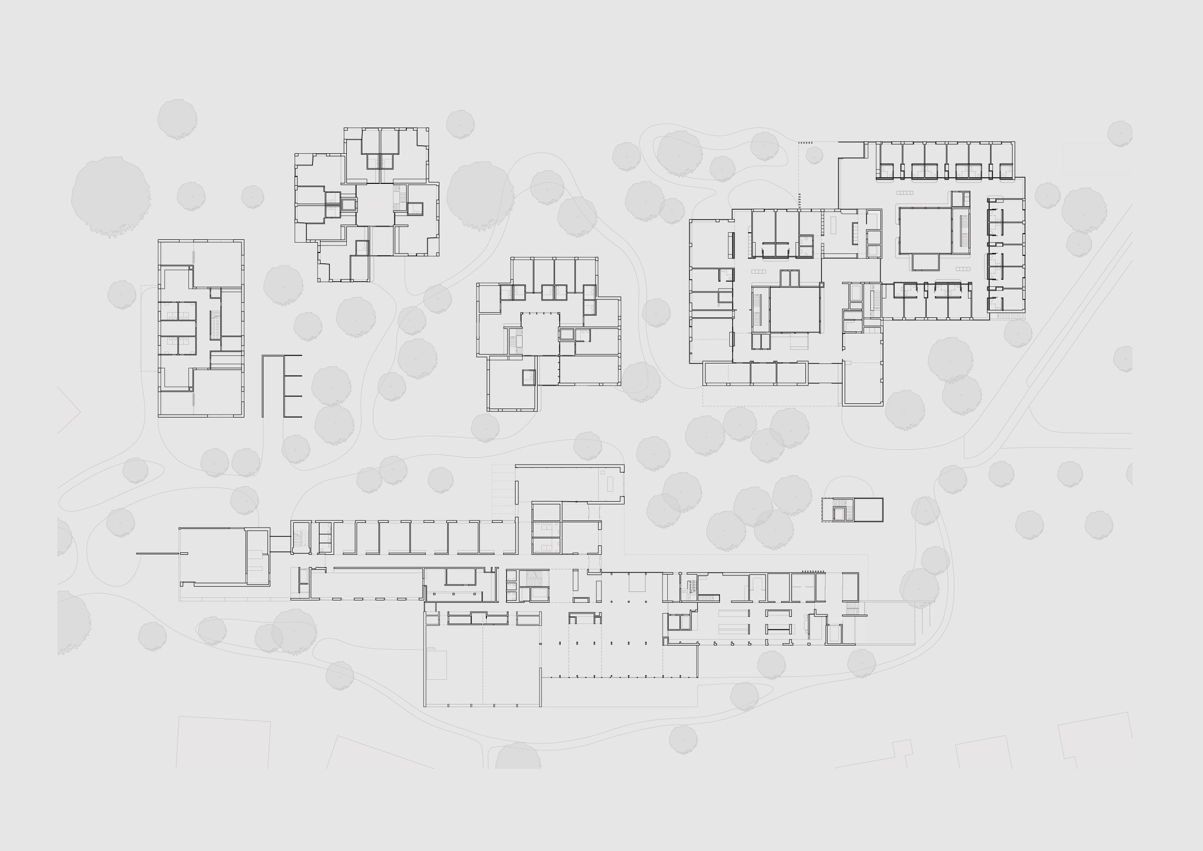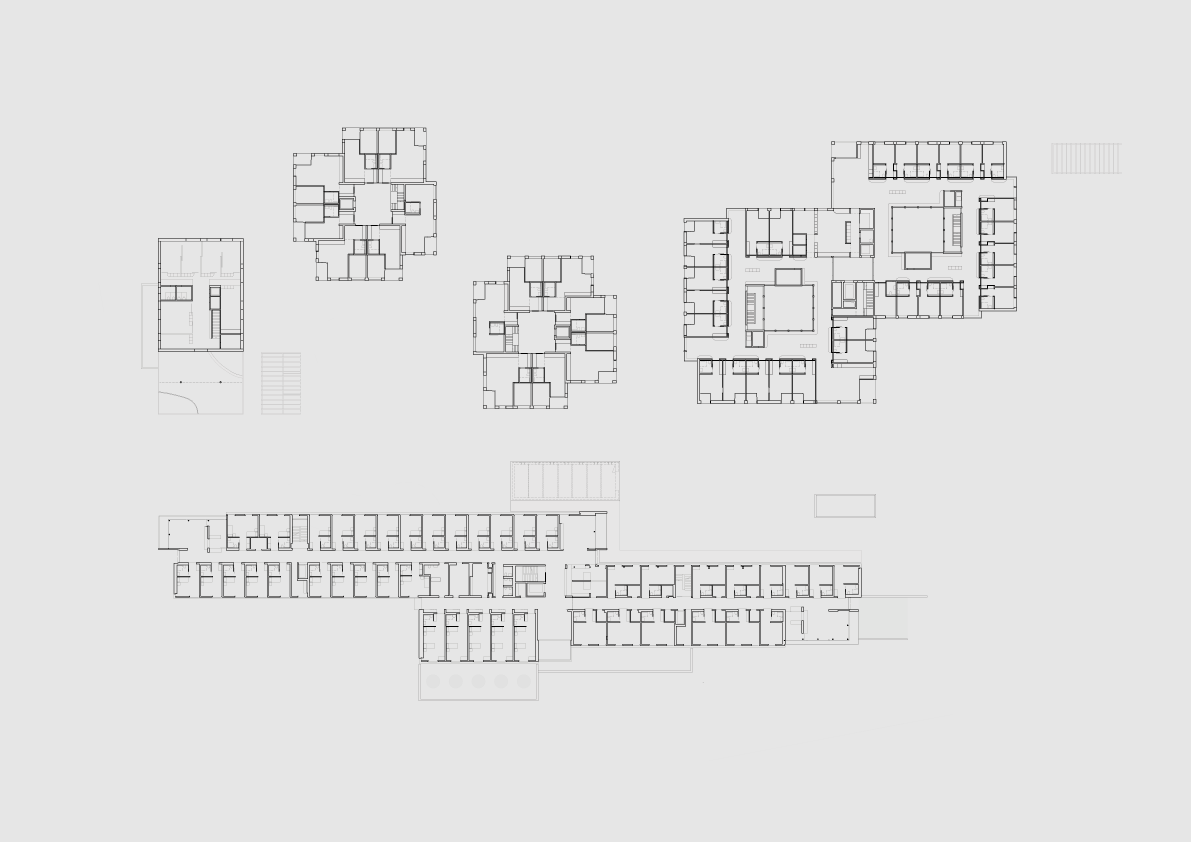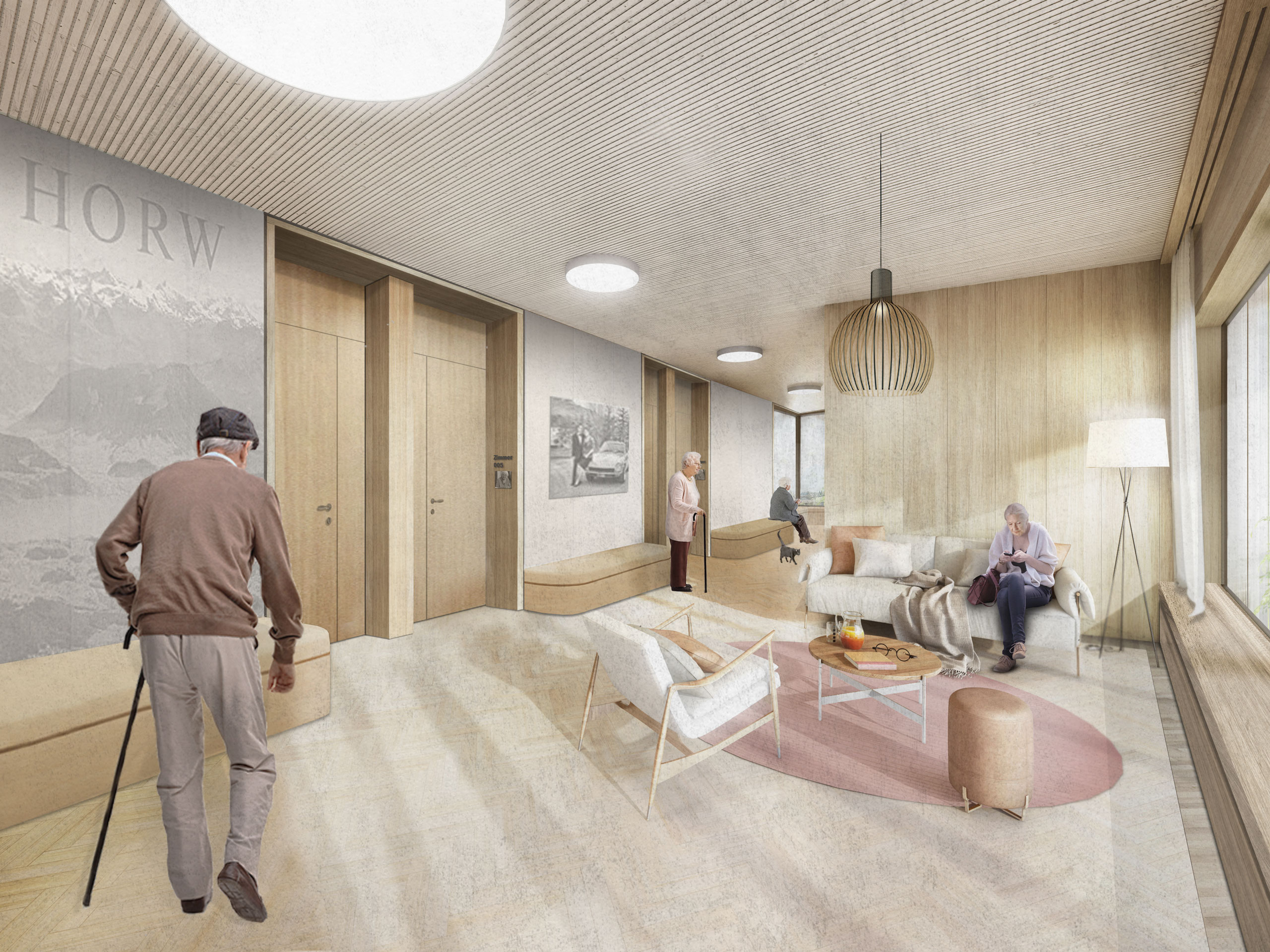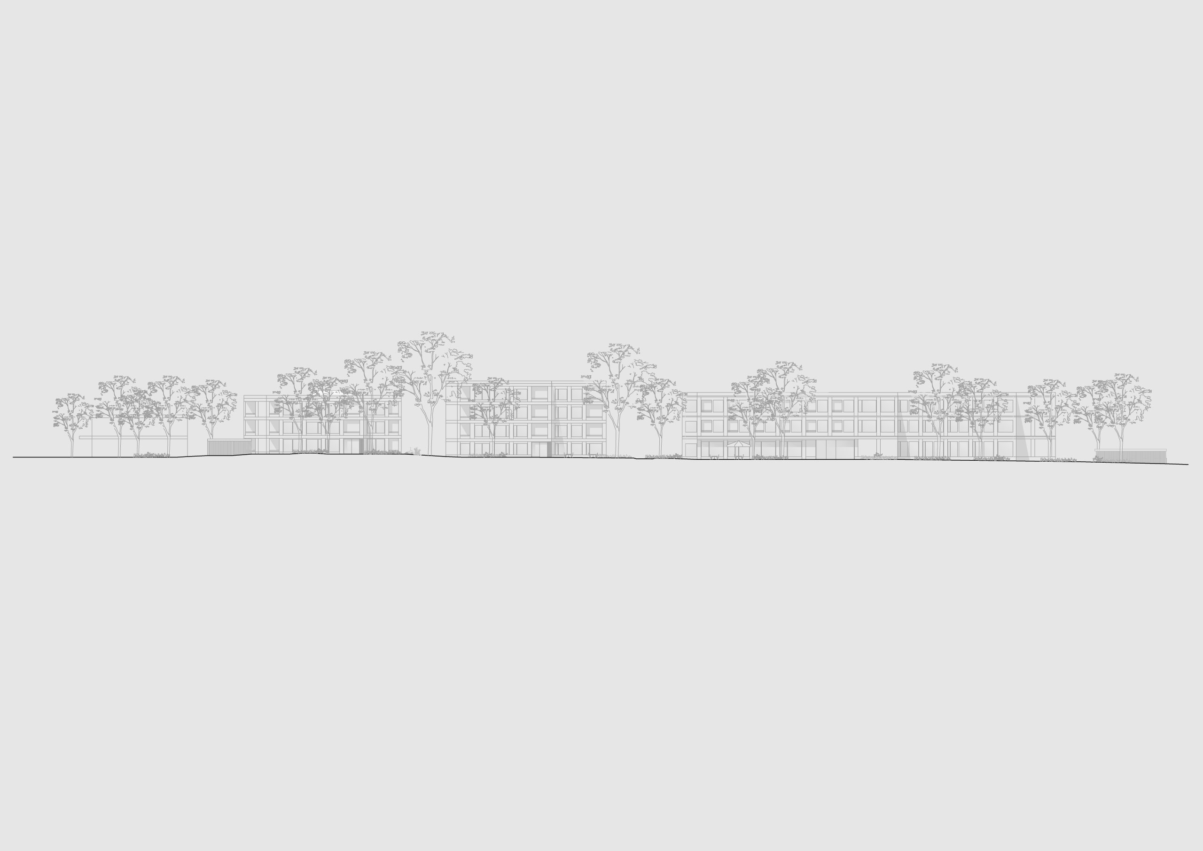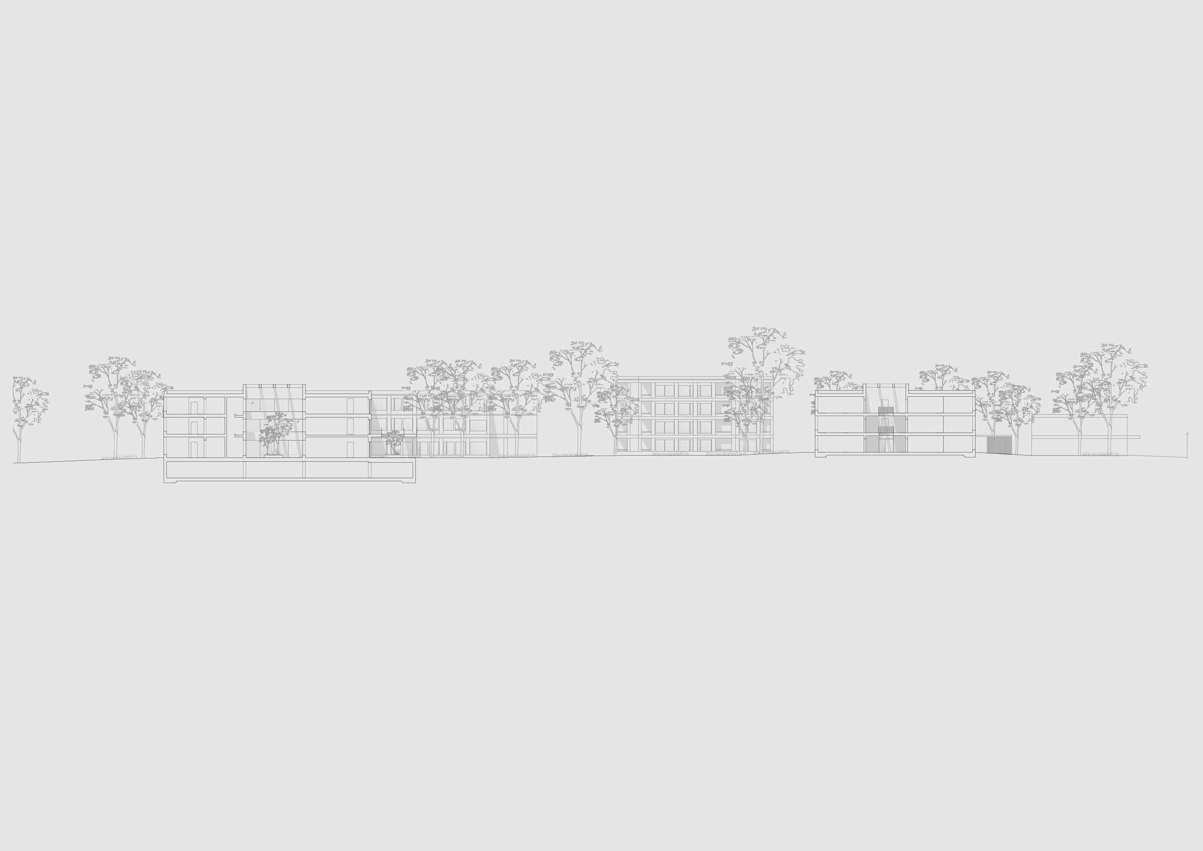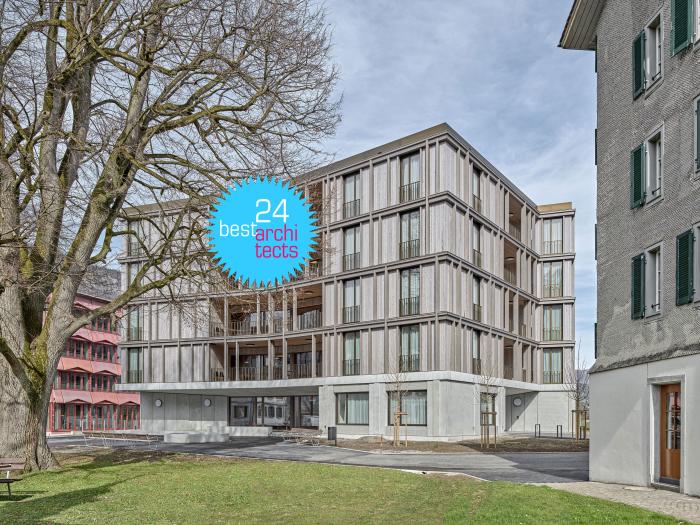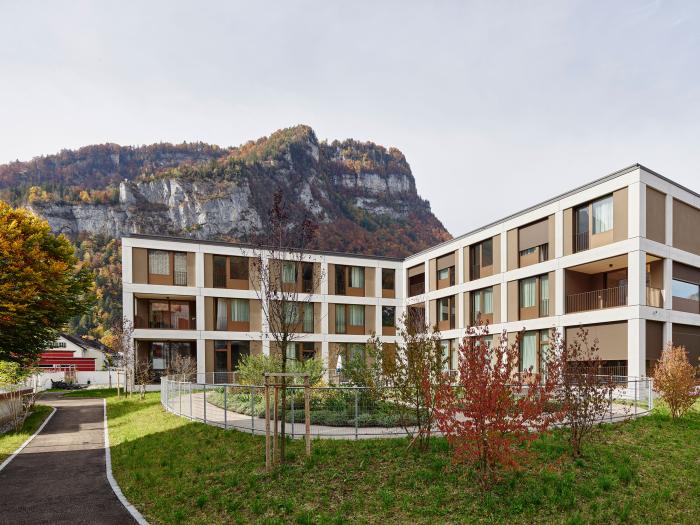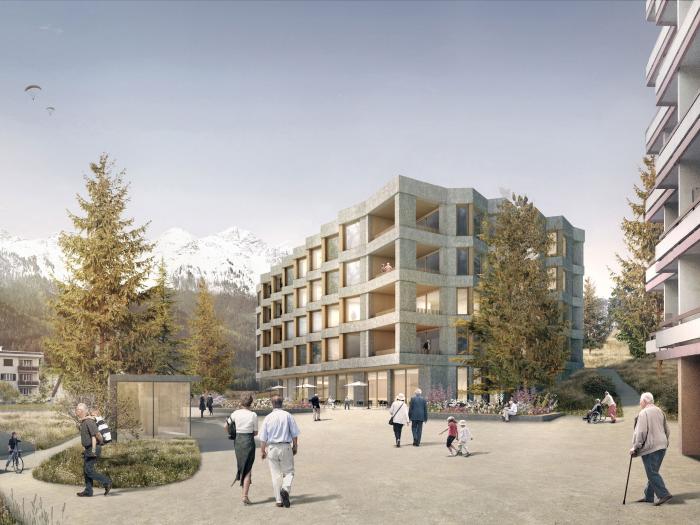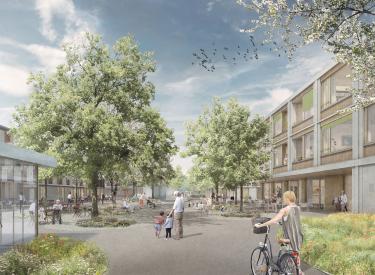
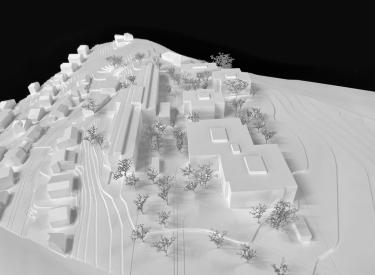
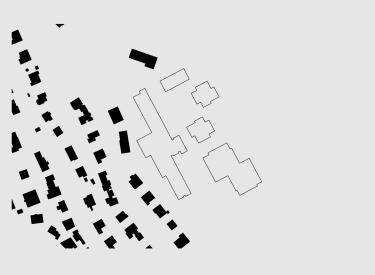
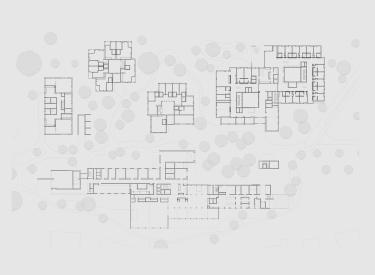
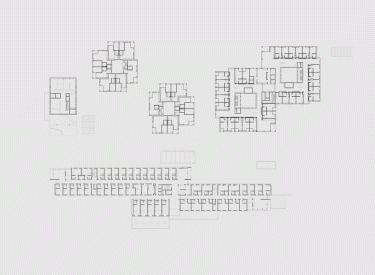
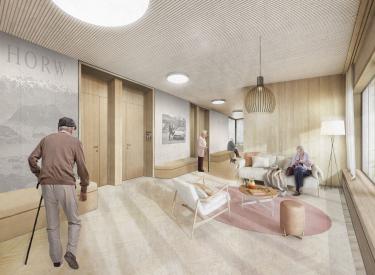
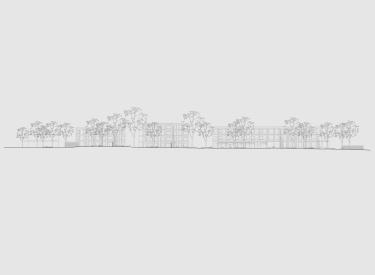
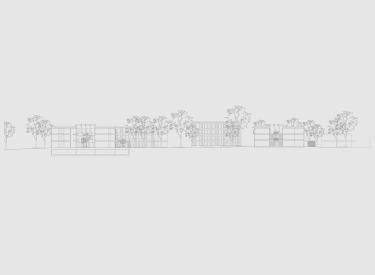
Kirchfeld, Horw
The Kirchfeld is filled with a balanced ensemble that respects the small-scale settlement context and the generous landscape space and creates an identity-forming place. The new buildings become a coherent ensemble through their volumetric development and positioning and enable an integrative transition to the landscape space. The multiple facets of the new buildings relativize their size and create flowing spatial sequences as well as spatial focal points.
The piazza is an inviting arrival and meeting place that is enlivened by the adjacent uses and can also be viewed by residents from the upper floors. Views and view-throughs, busy and less busy areas, and niches and meeting places offer different spatial experiences and encourage social encounters.
Credits
Study contract after pre-qualification, 1st prize 2021
Client: Kirchfeld AG, Horw
Architecture: Bob Gysin Partner BGP Architekten
Construction management: Schärli Architekten, Lucerne
Civil engineer: BG Ingenieure und Berater, Lucerne
Building services engineers: JOP Josef Ottiger + Partner, Rothenburg
Electrical planners: Gähler & Partner, Ennetbaden
Fire protection: Holzprojekt, Lucerne
Landscape architecture: noa landschaftsarchitektur, Zurich
Energy and sustainability: EK Energiekonzepte, Zurich
Visualisation: Renderisch, Zurich
Links
Media release
External project page
Lucerne Newspaper
