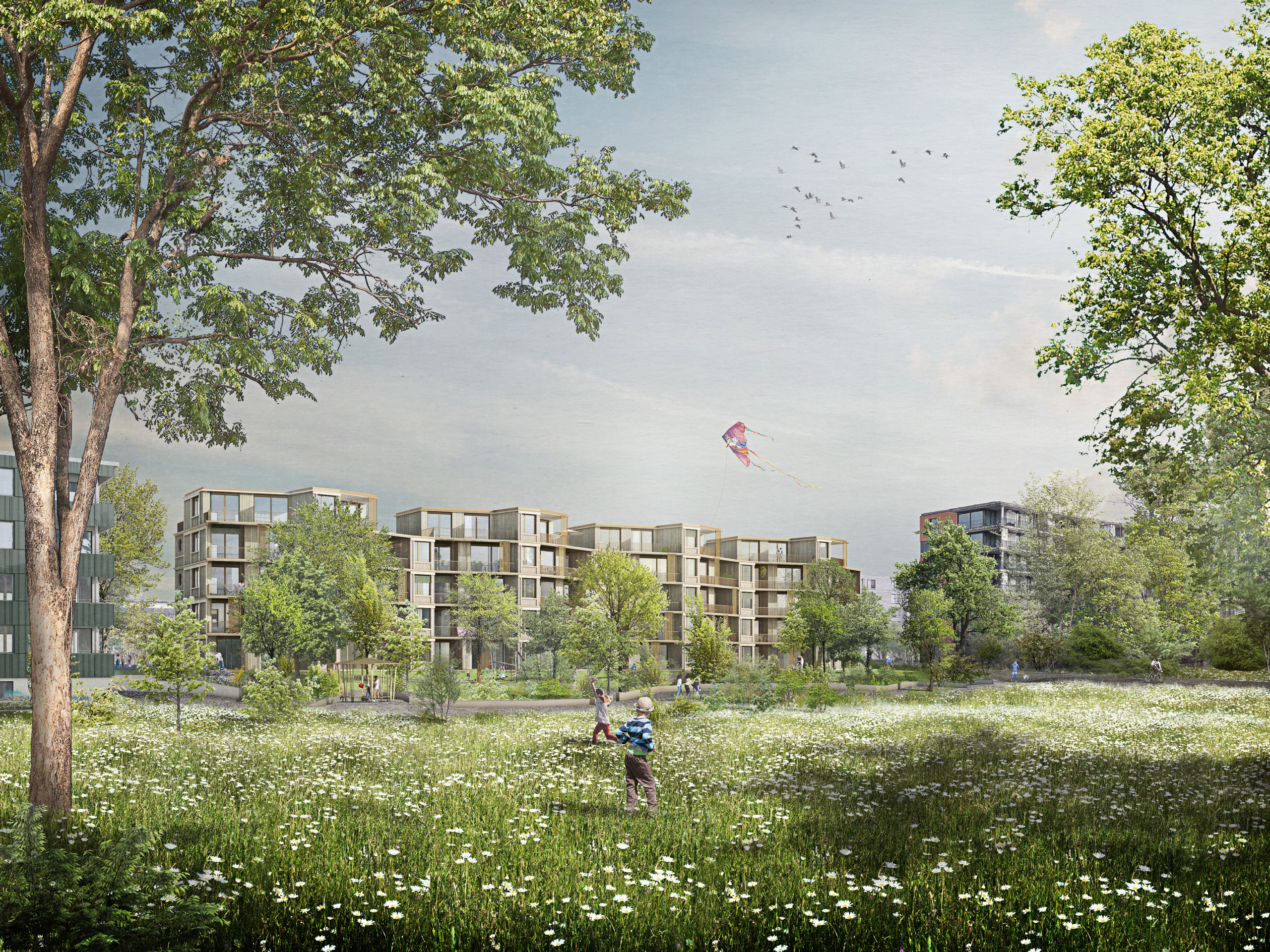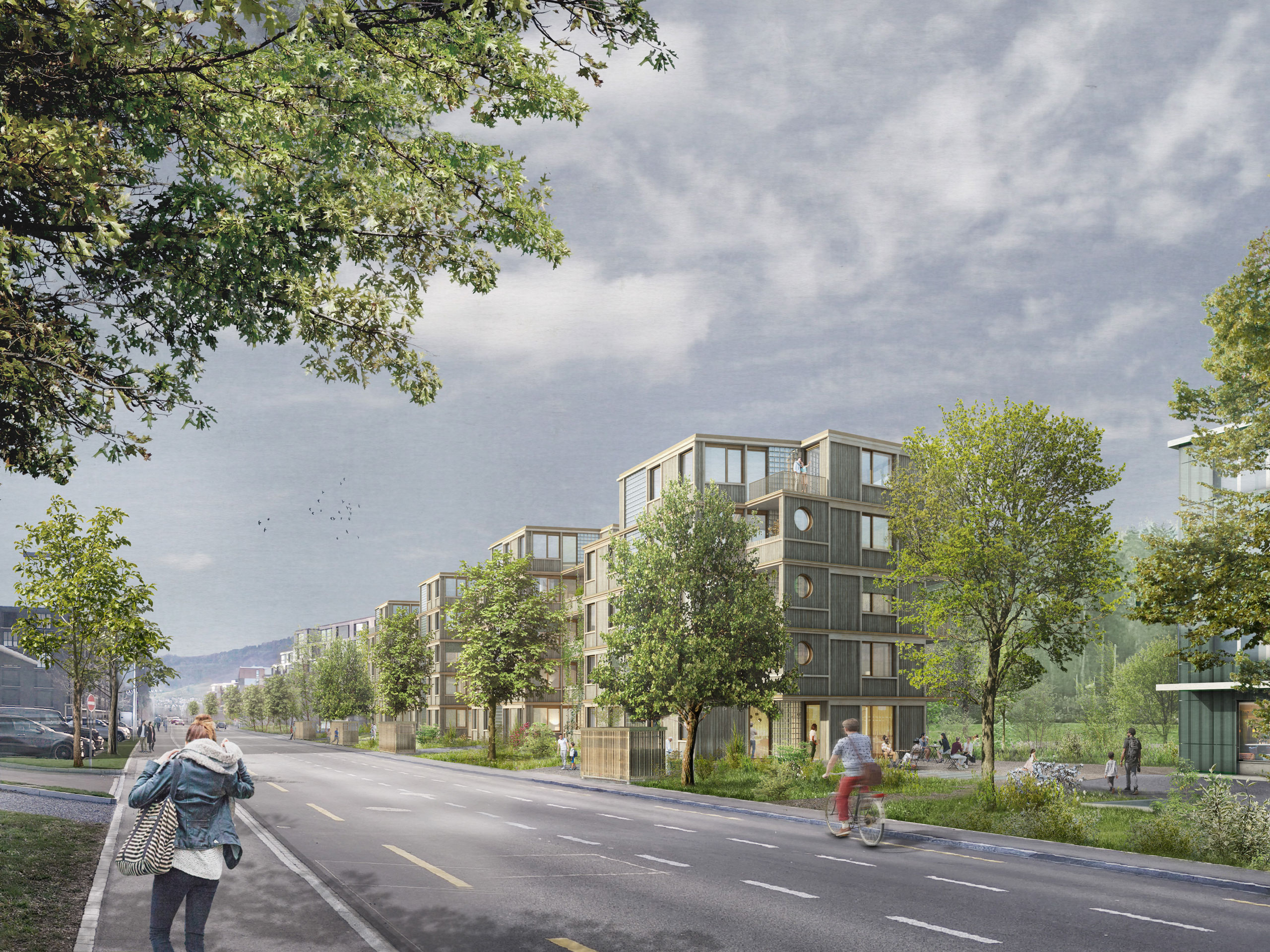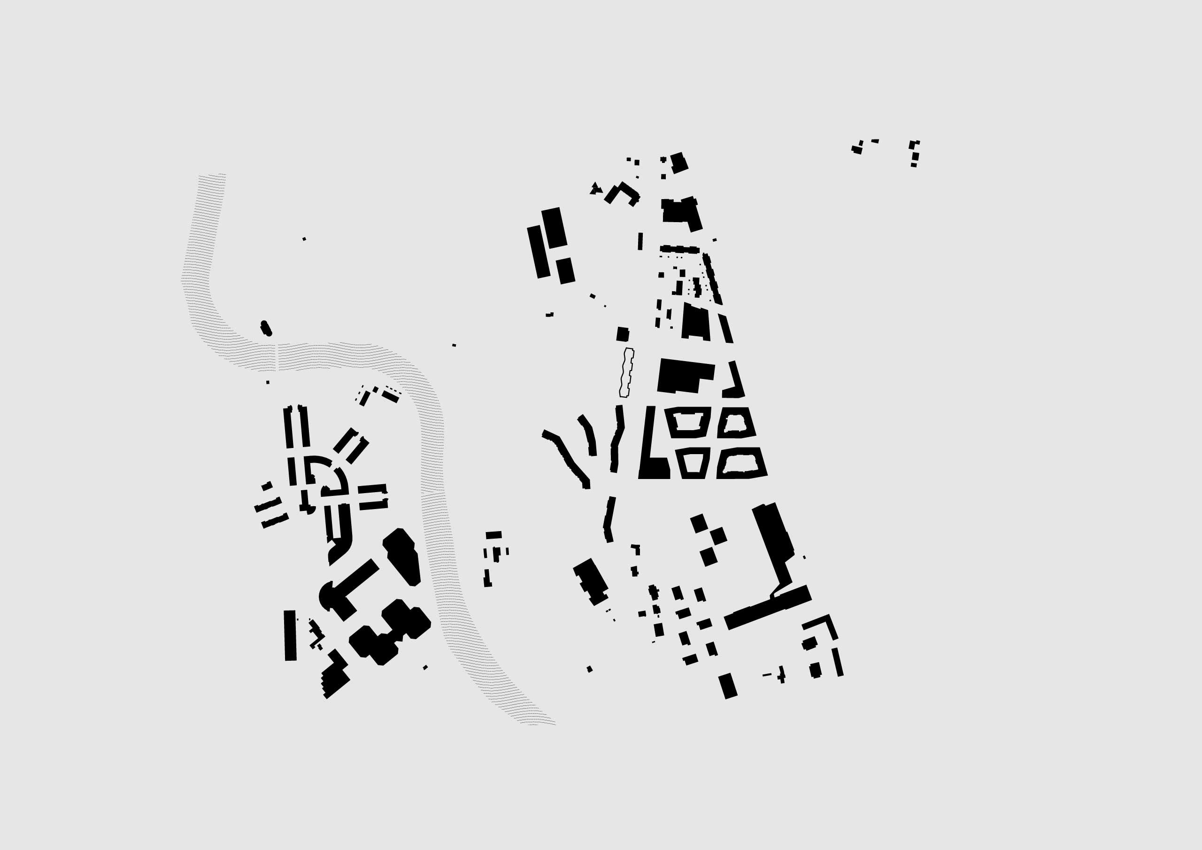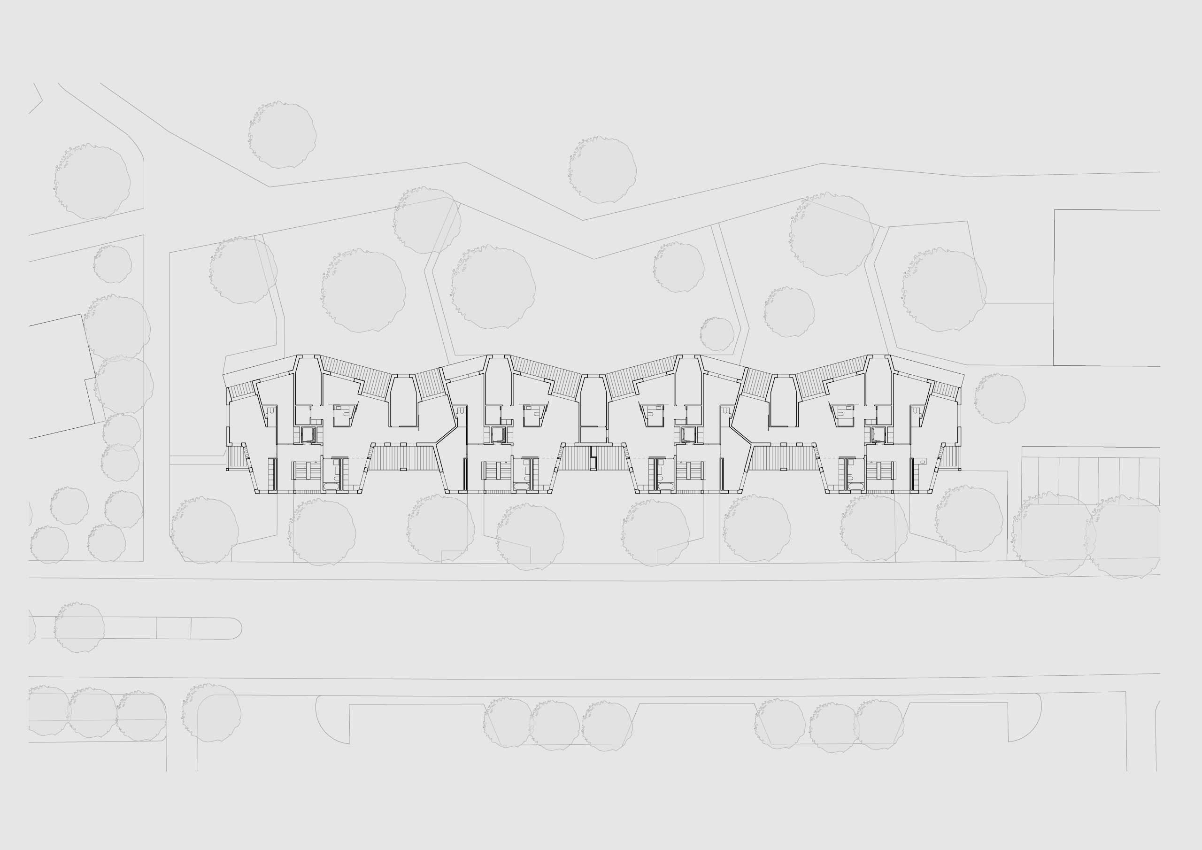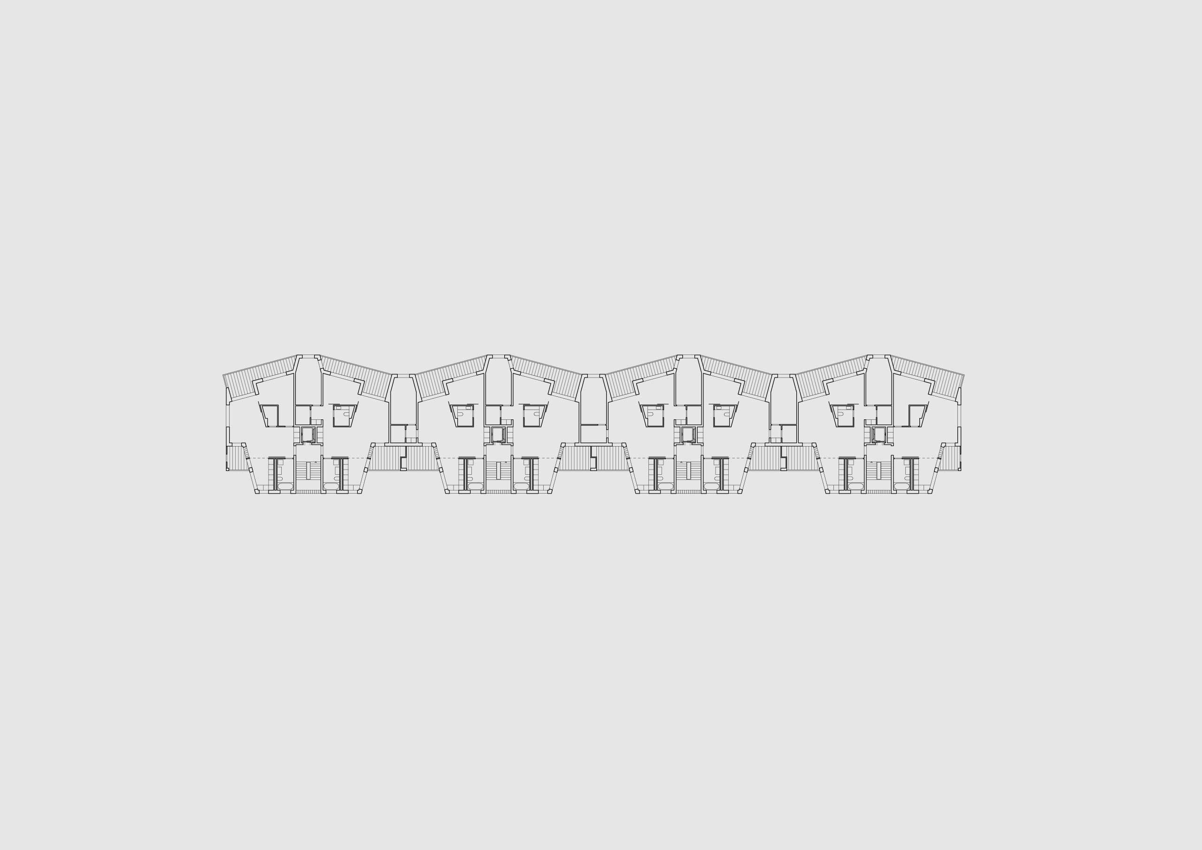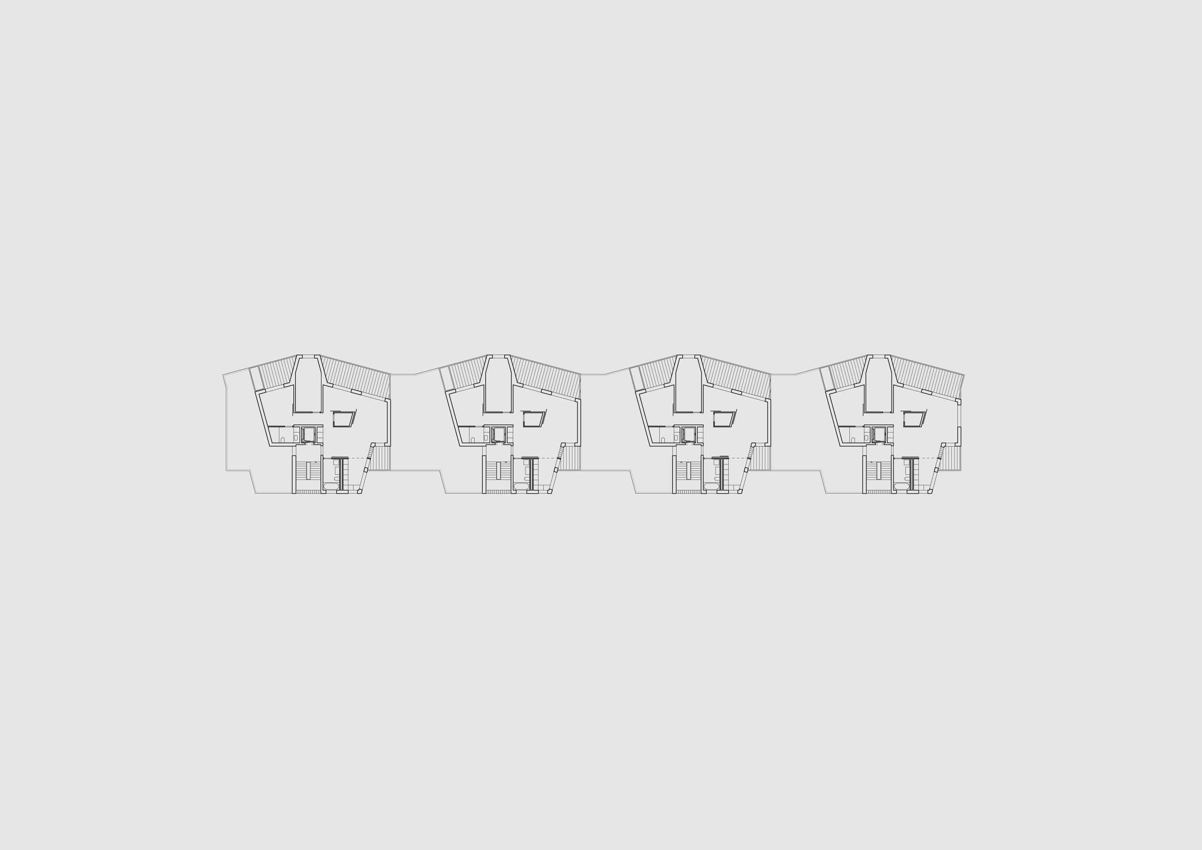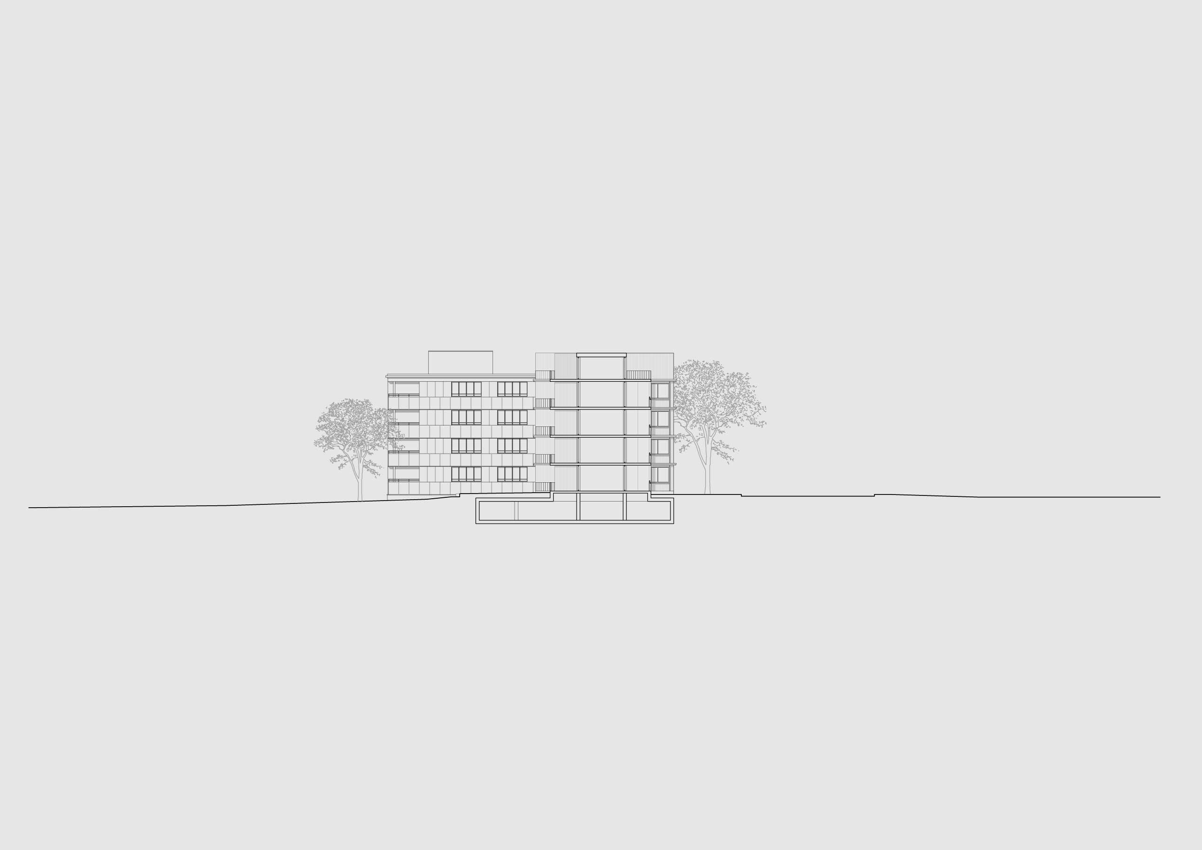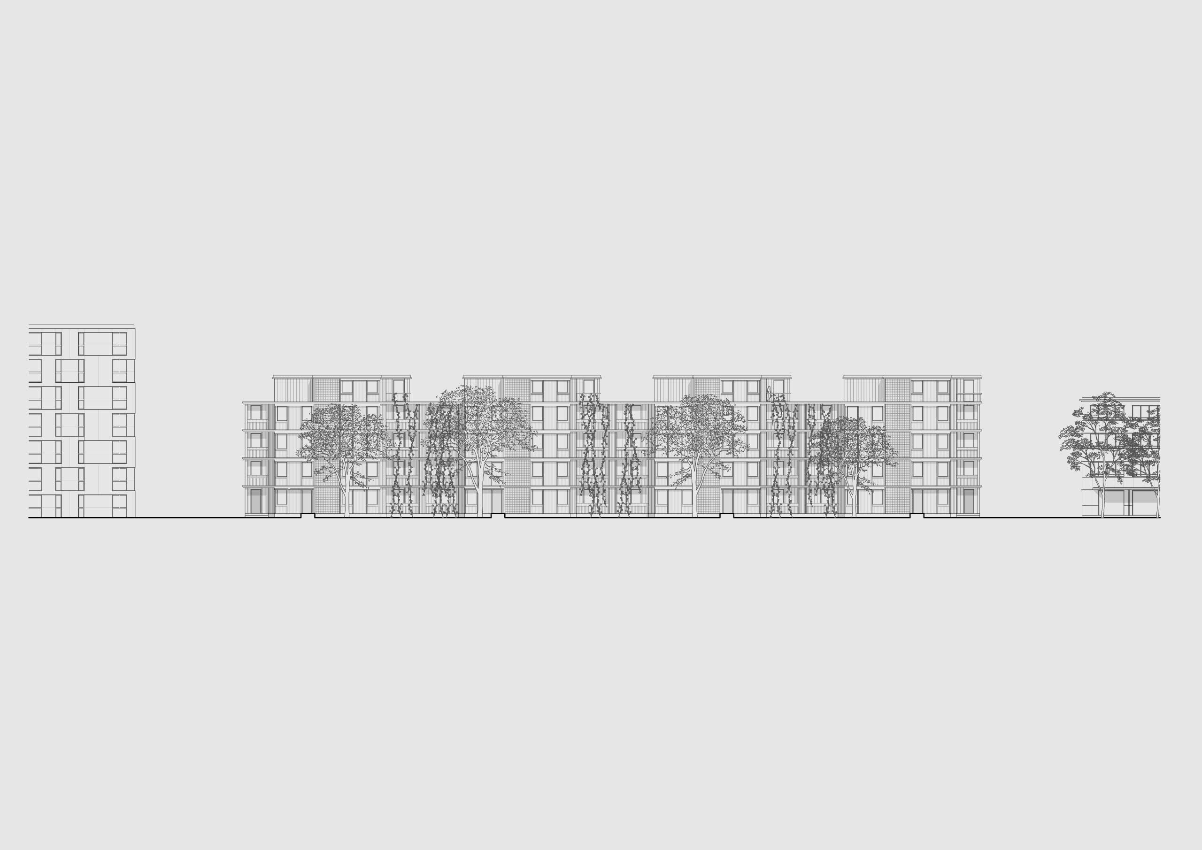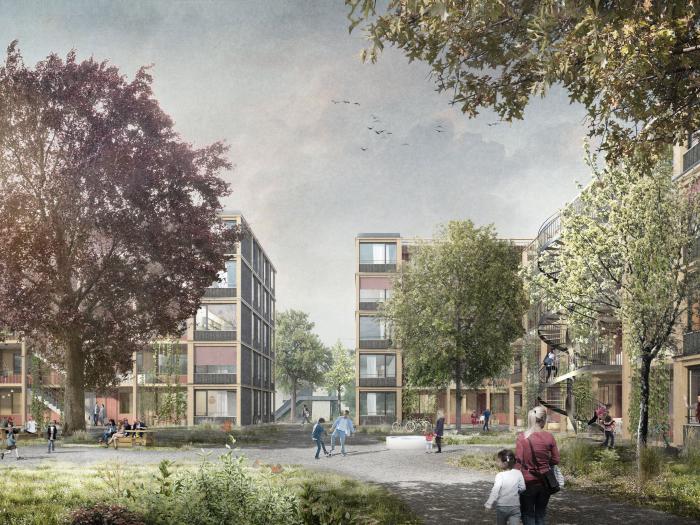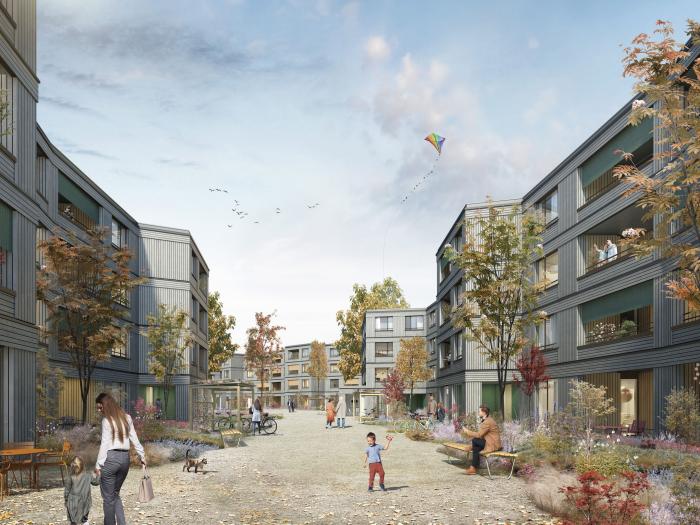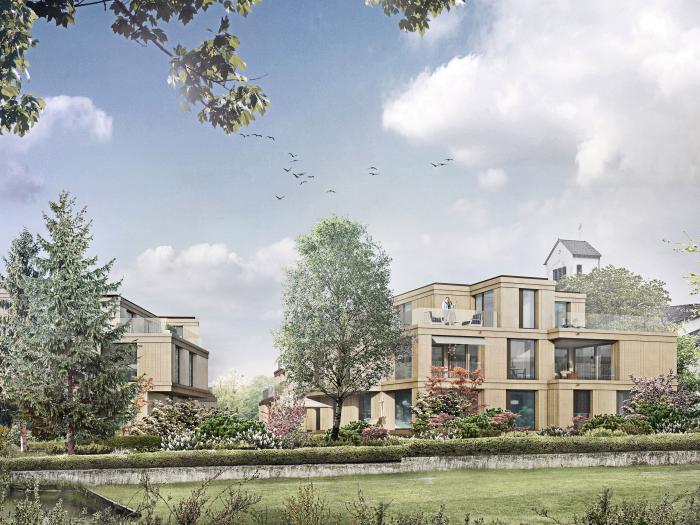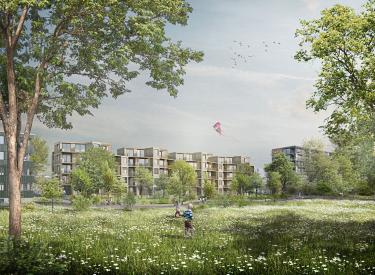
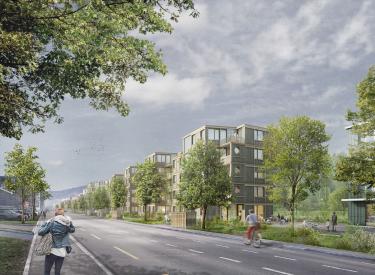
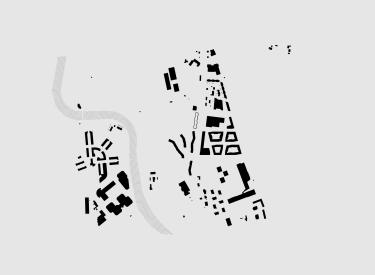
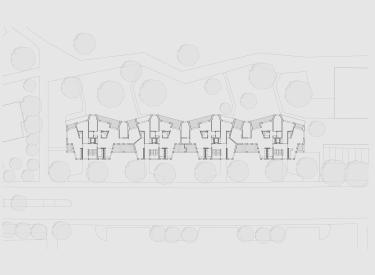
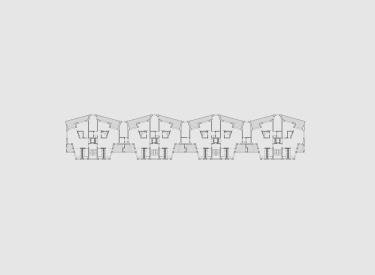
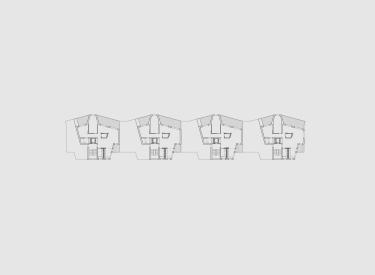
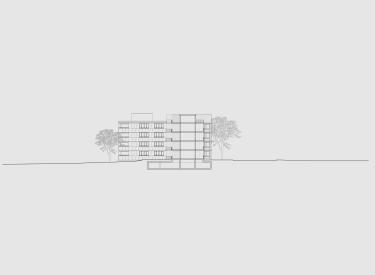
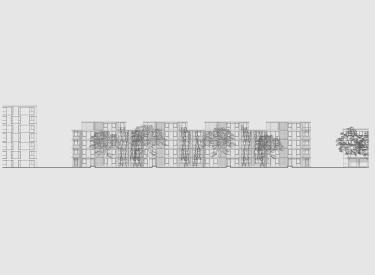
Housing development Zürichstrasse 81, Adliswil
On the northern outskirts of Adliswil, 32 2.5- to 5.5-room flats are being built. The new building is located on the southern part of the plot, which is currently used as a flower field for self-picking. Together with the existing building to the north, it forms a harmonious ensemble.
The climate-conscious exterior design across the entire project perimeter contributes to the high-quality overall appearance. The sustainable timber construction is based on a clear and simple structure and visible cross-laminated timber ceilings give the interiors a warm character. The wood used comes from Zurich forests, which enables short transport routes and reduces energy consumption and CO2 emissions.
The design fulfils the SNBS Gold Standard and allows for future densification and additional storeys. The urban design and residential typology are the answer to an intensive examination of the immissions at this scenic location. The urban design creates noise-protected outdoor spaces on the west side and yet does not appear as a ‘noise bar’ on the street side, but as a diversely structured urban volume.
Credits
Project competition by invitation, 1st prize 2024
Client: Awindo AG
Architecture: Bob Gysin Partner BGP Architects ETH SIA BSA
Landscape architecture: Habitat Landscape Architecture KLG, Zurich
Timber construction and fire protection: B3 Kolb AG, Winterthur
Building physics and sustainability: EK Energiekonzepte AG, Zurich
