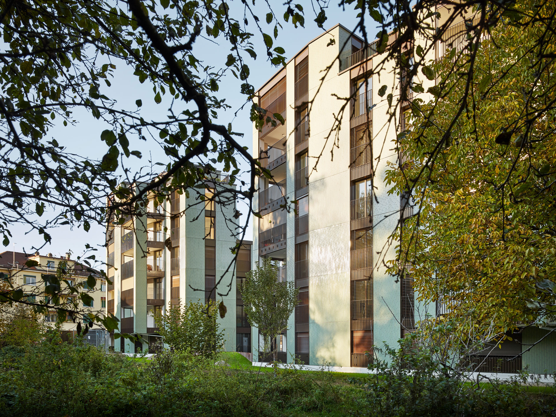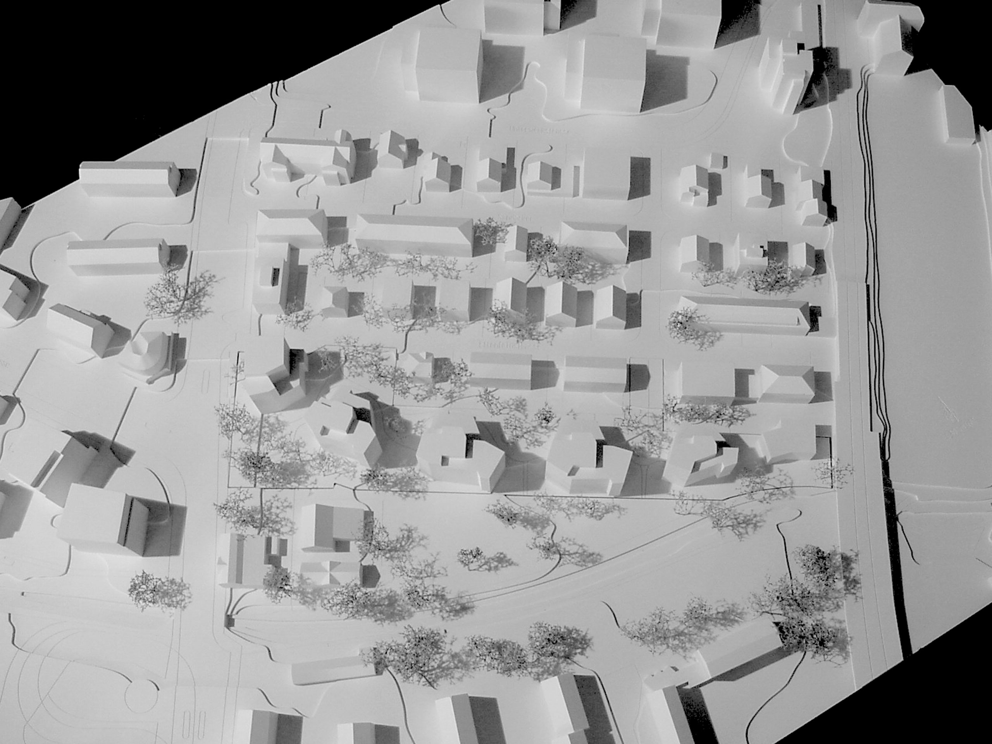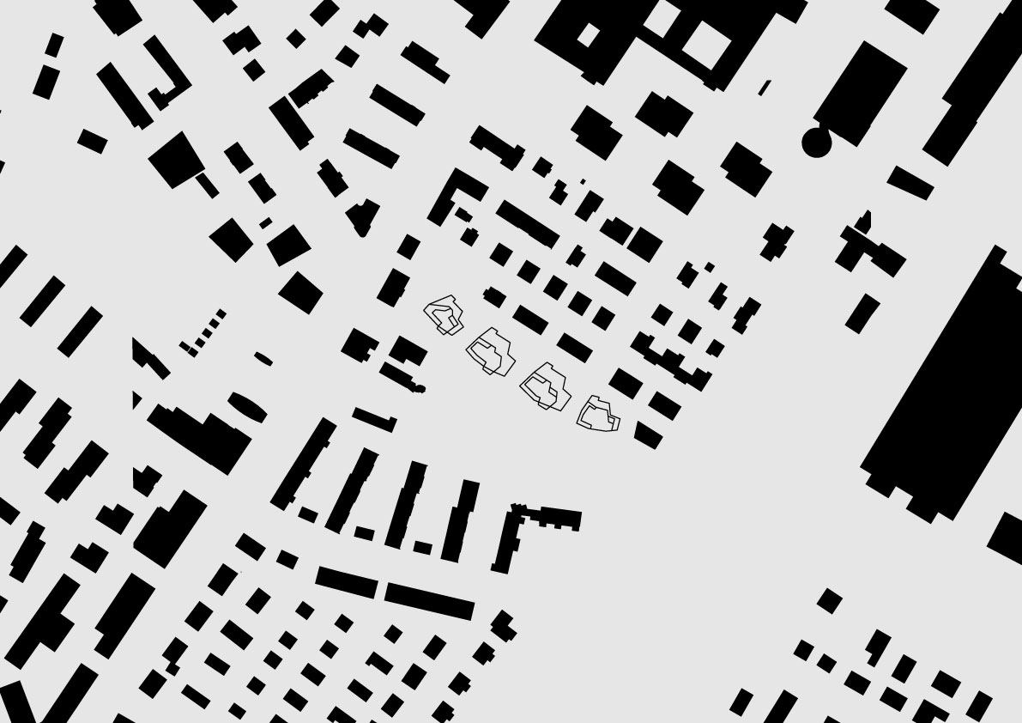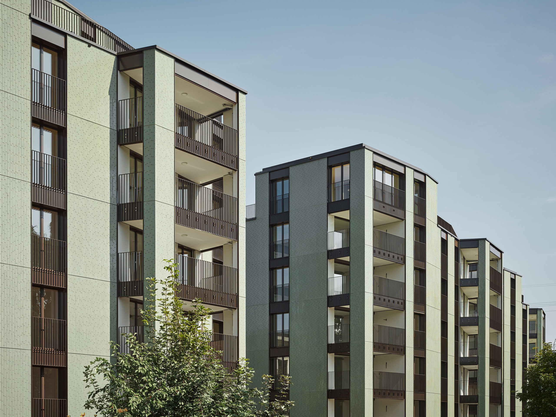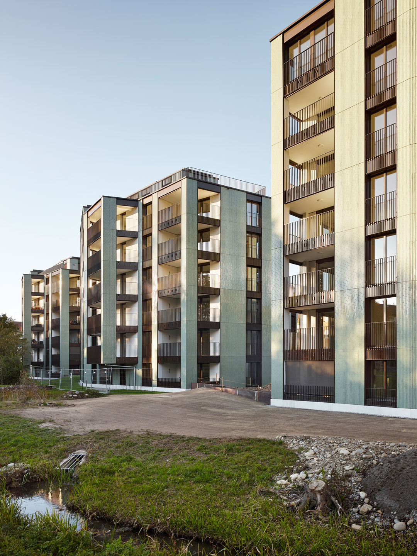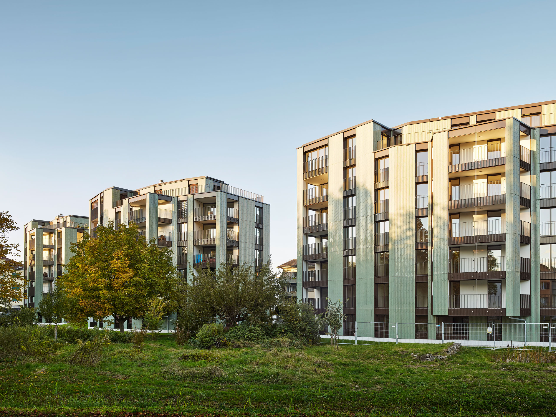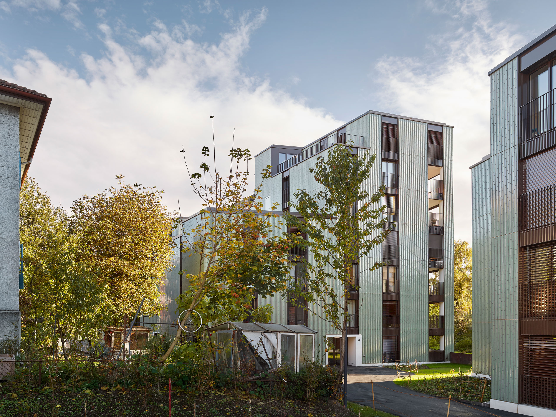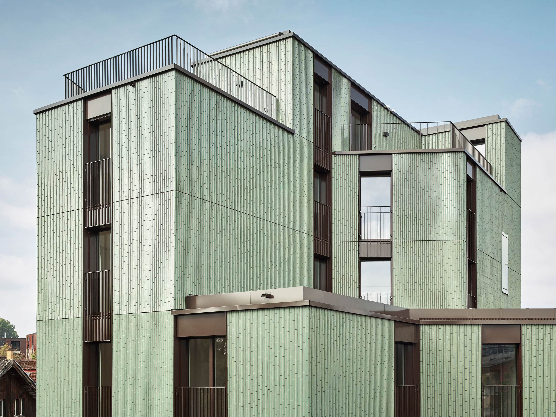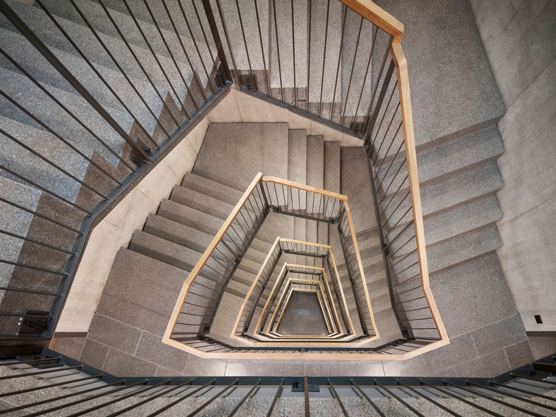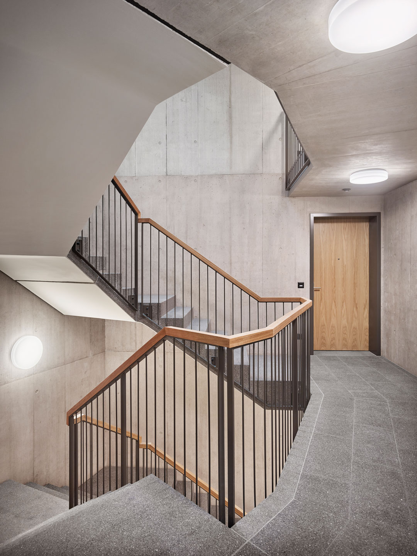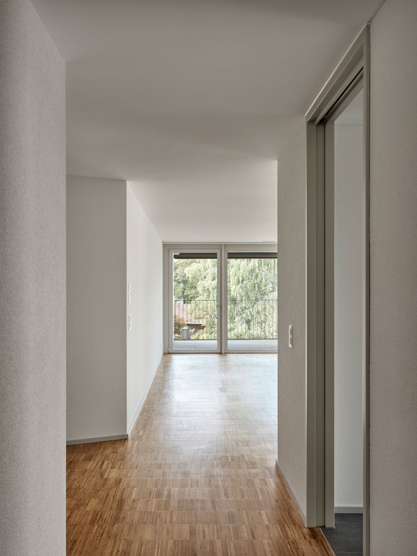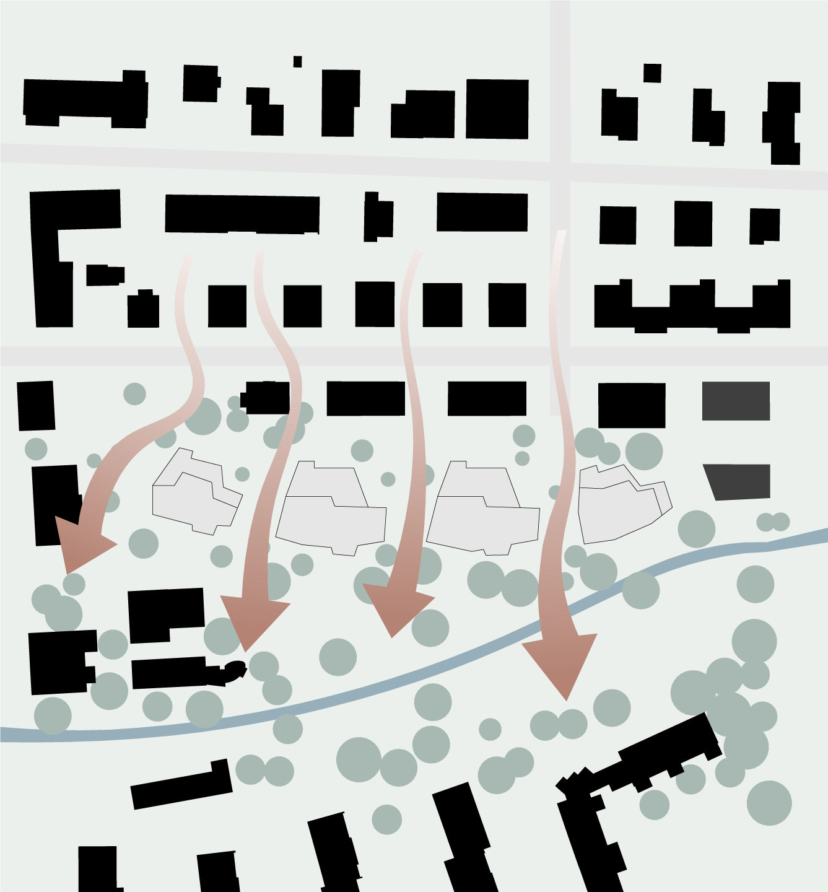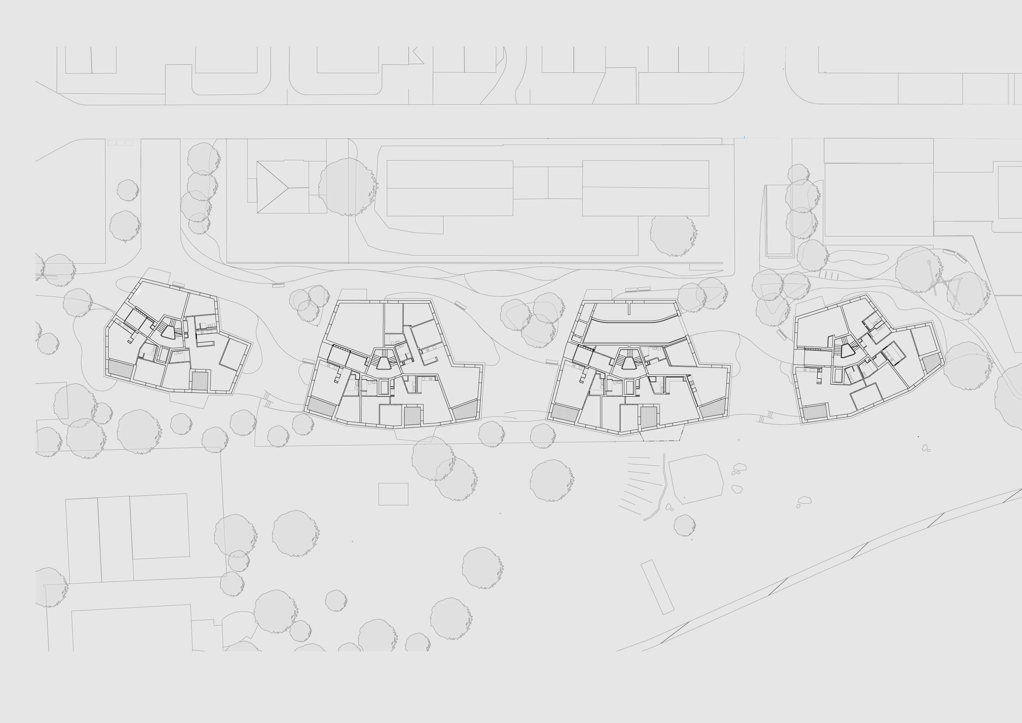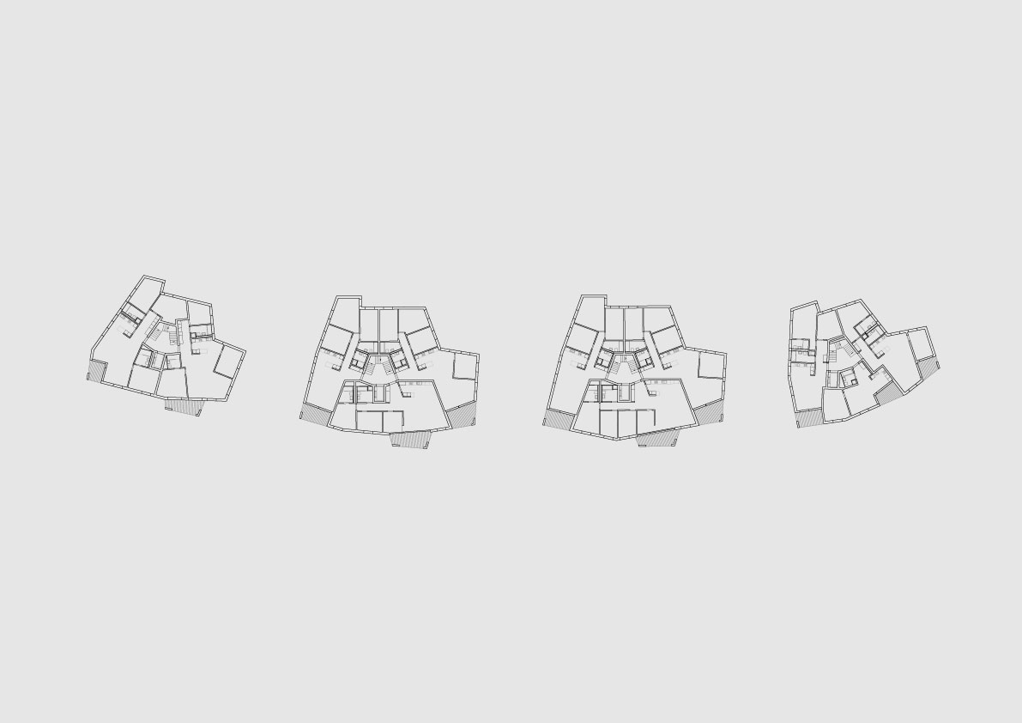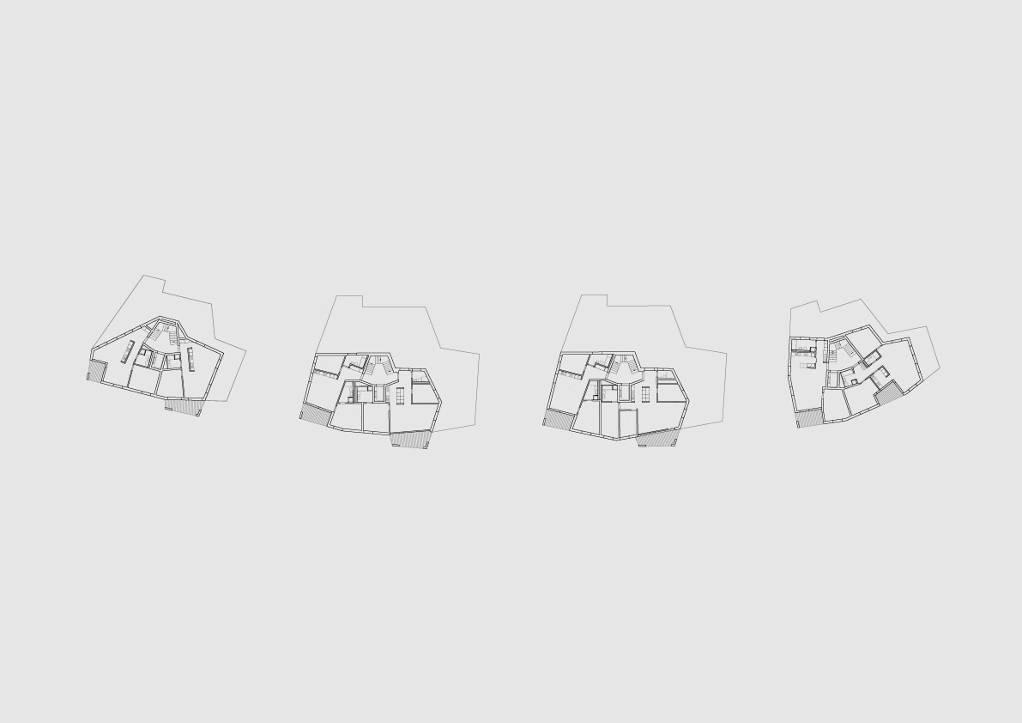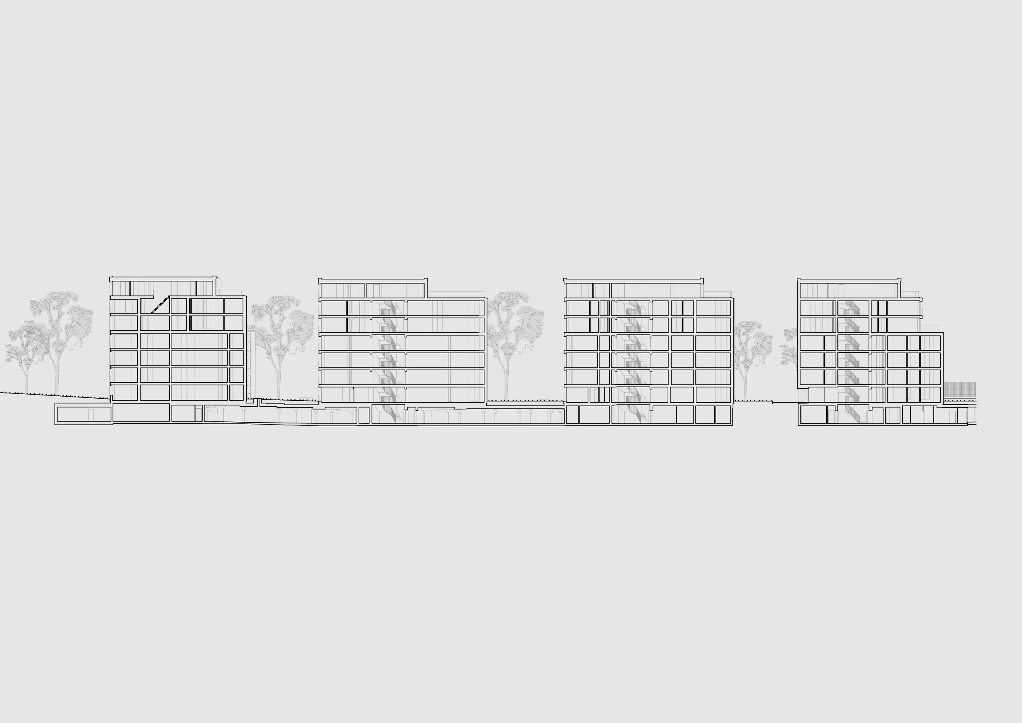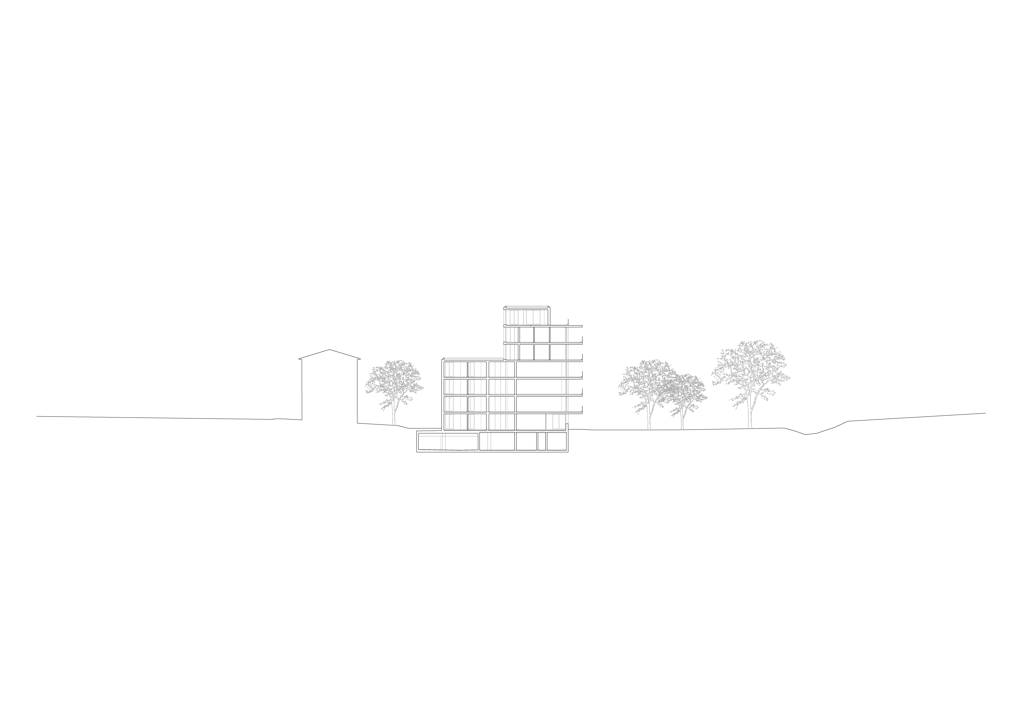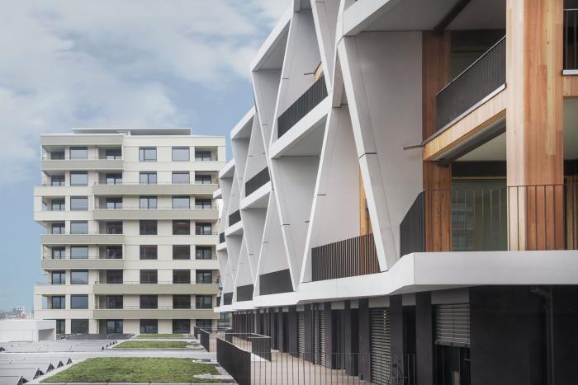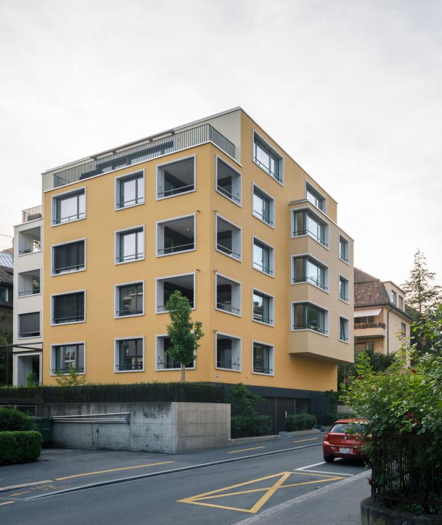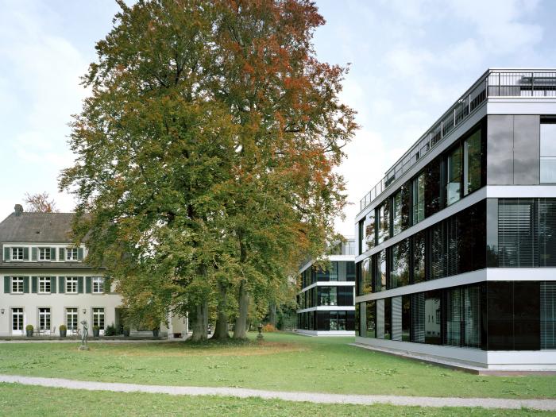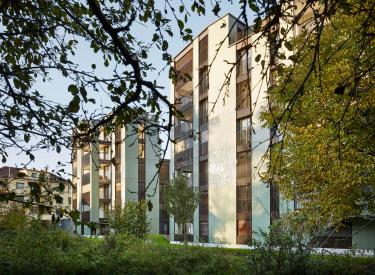
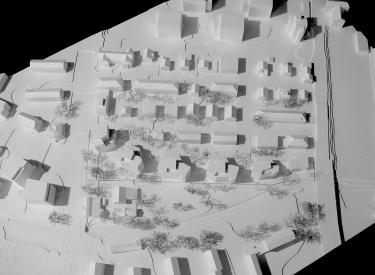
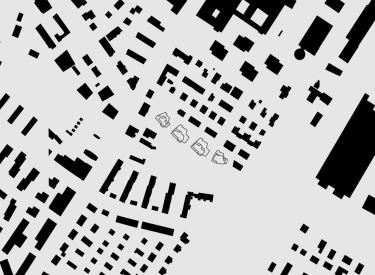
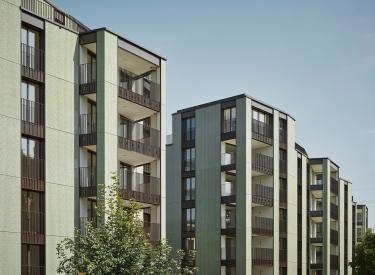
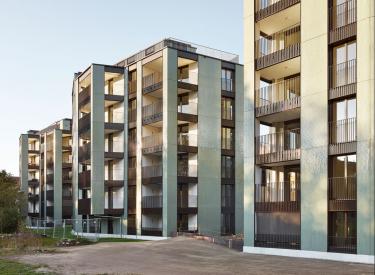
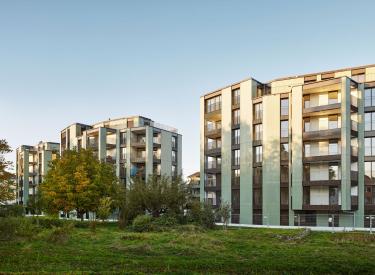
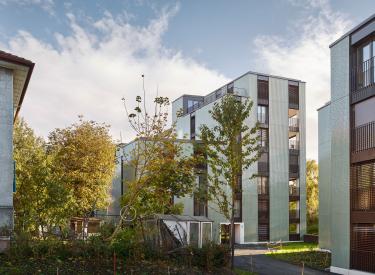
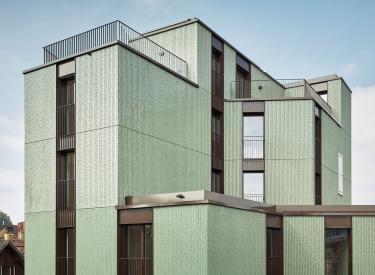
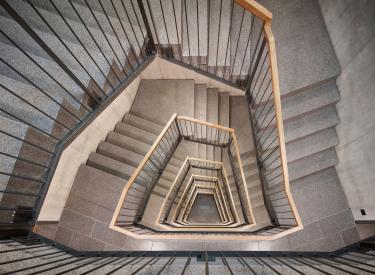
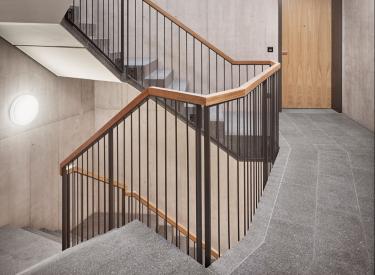
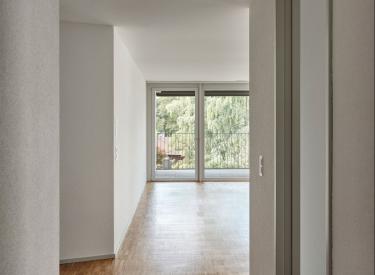
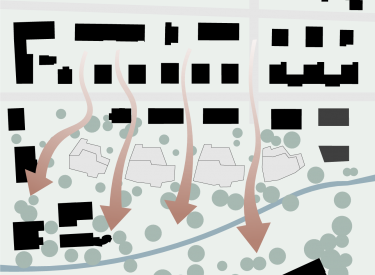
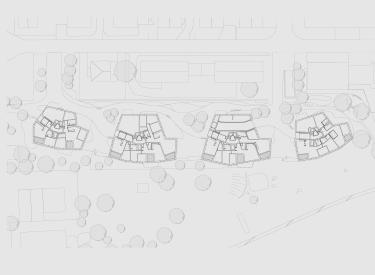
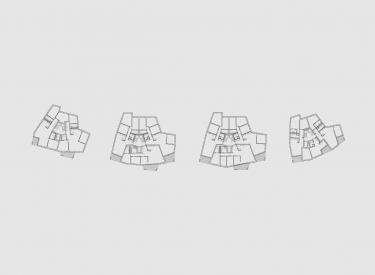
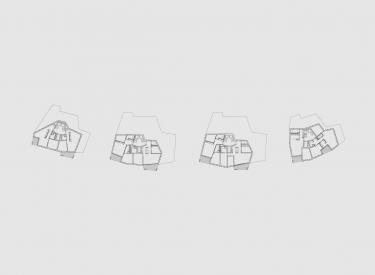
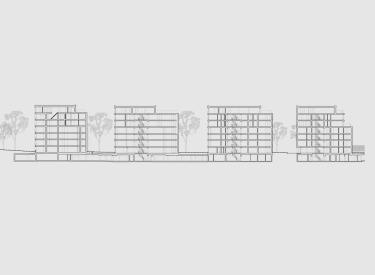
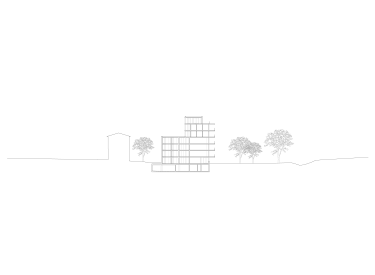
Ettenfeldstrasse appartment buildings, Zürich
Homes by the Katzenbach
The site layout took as its starting points the countryside along the stream known as the Katzenbach and the heterogeneous building pattern of the area. The polygonal building volumes nestle into the irregular geometry of the plot while preserving the continuity of green space and the permeability that are typical of the locality. The differing heights of the nearby buildings are picked up by the differentiated building silhouette. Overall this is an inclusive ensemble that is well connected with the neighbourhood and has strong internal cohesion.
The apartments, ranging in size from 1.5 to 5.5 rooms, share the same high level of quality and each enjoys a direct view towards the Katzenbach. The structural design and building services systems permit each floor to be divided up as needed. Despite the irregular footprints of the buildings, their floor plans boast a high repetition factor and modular apartment types. The systems are consistently separated and the project as a whole is compatible with the '2000 Watt' goals.
Credits
Design study by invitation, 1st prize 2015
Client: Compagnoni AG
General planner: Bob Gysin Partner BGP Architekten ETH SIA BSA
Landscape architect: Hager Partner, Zürich
Structural engineer: Primin Jung Ingenieure, Rain
Building services engineer: Roman Böni, Oberentfelden
Energy and sustainability consultant: EK Energiekonzepte, Zürich
