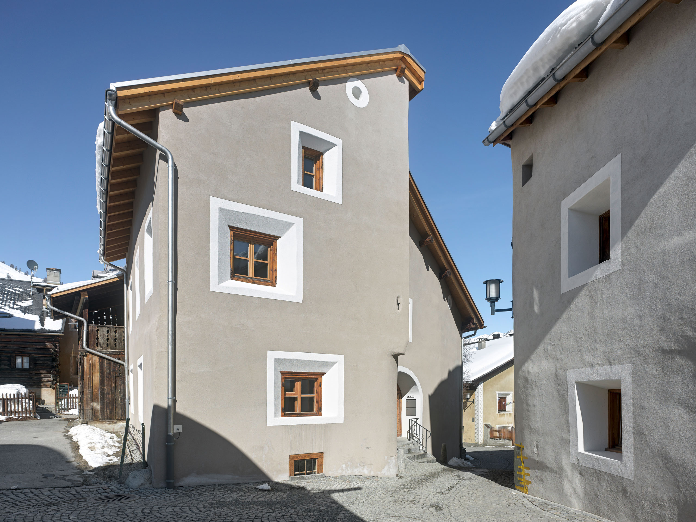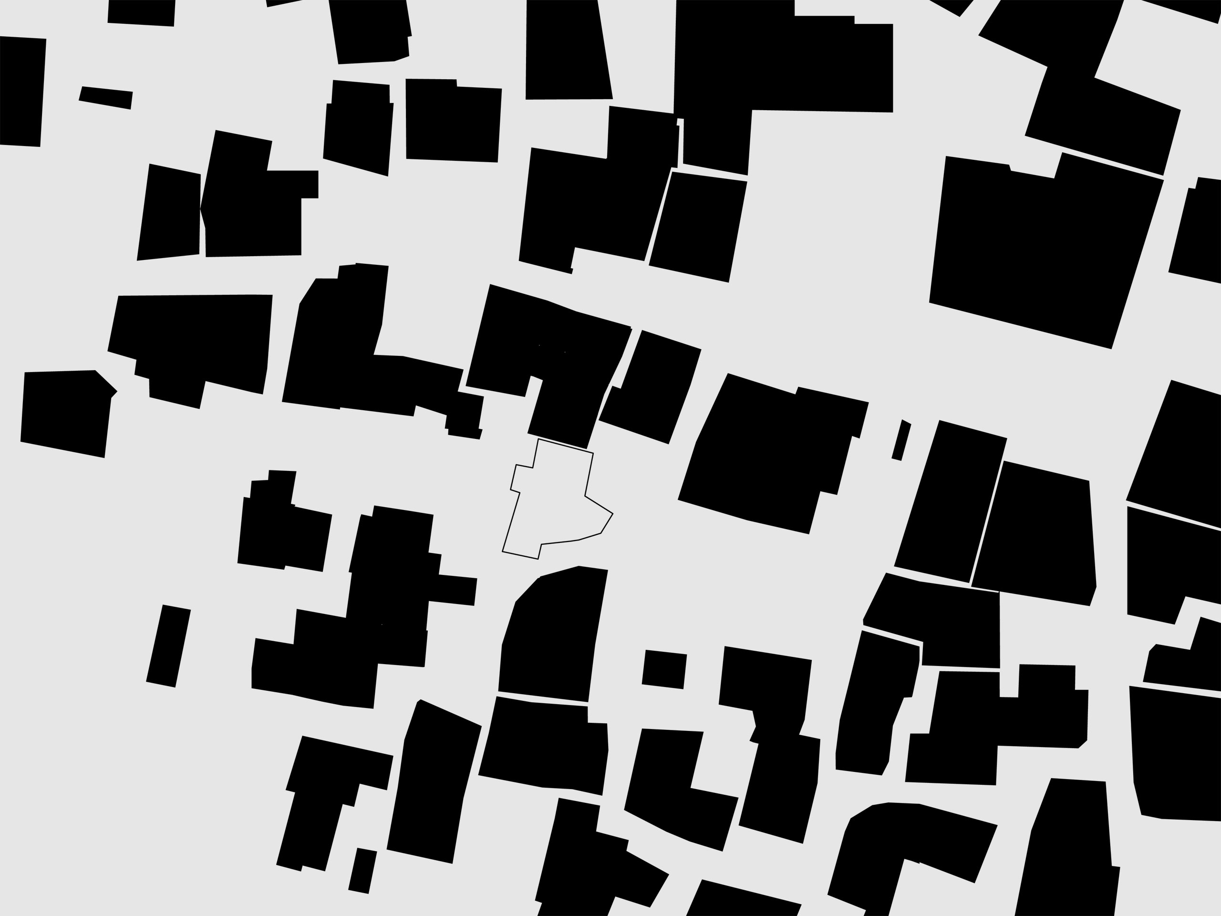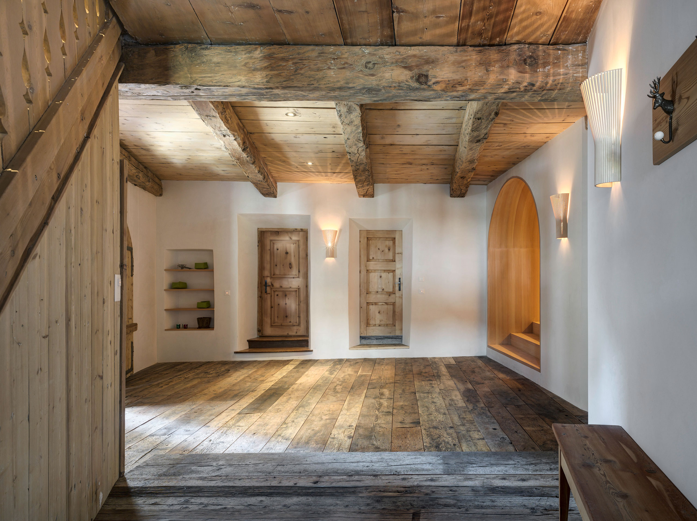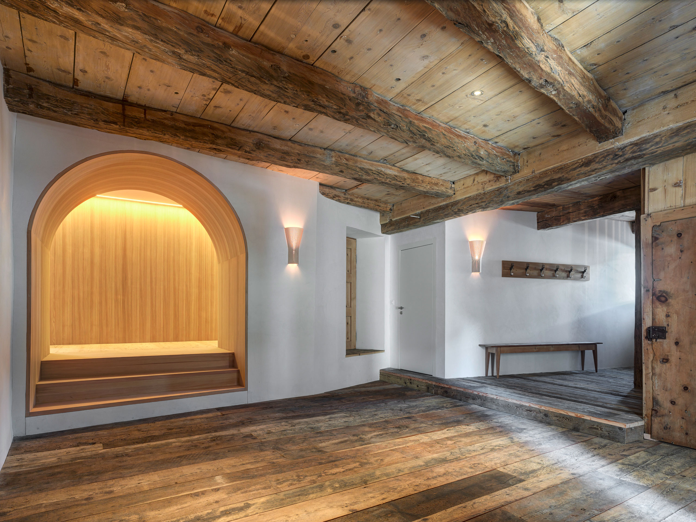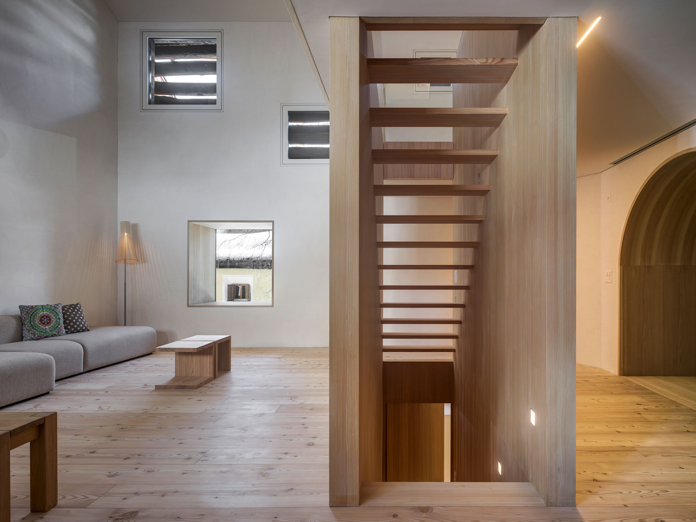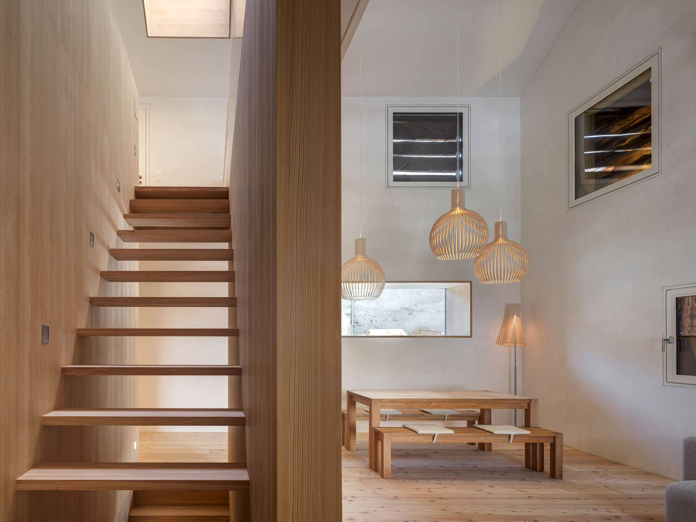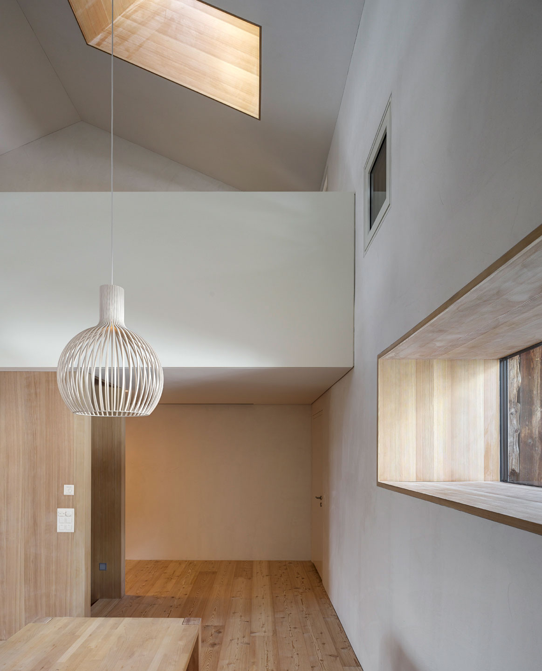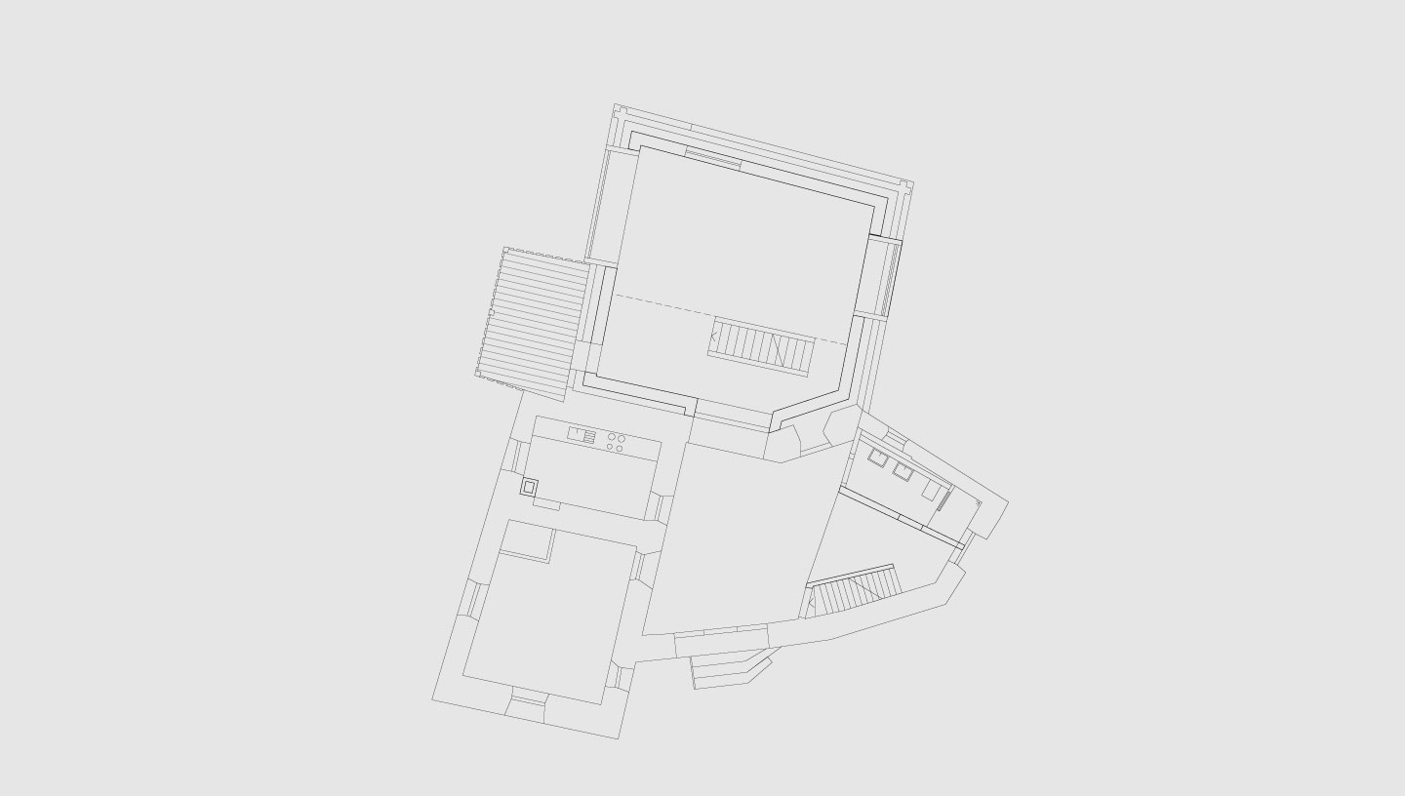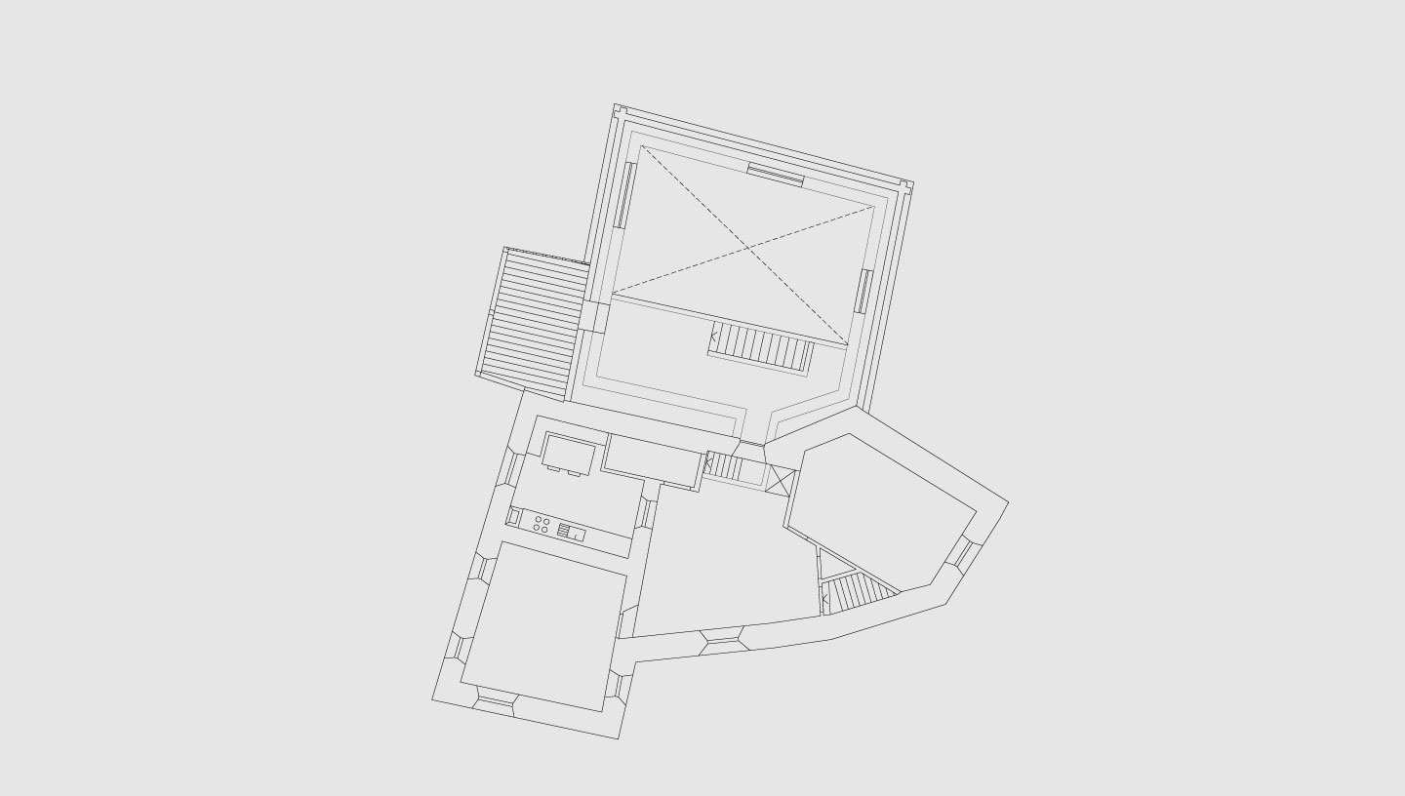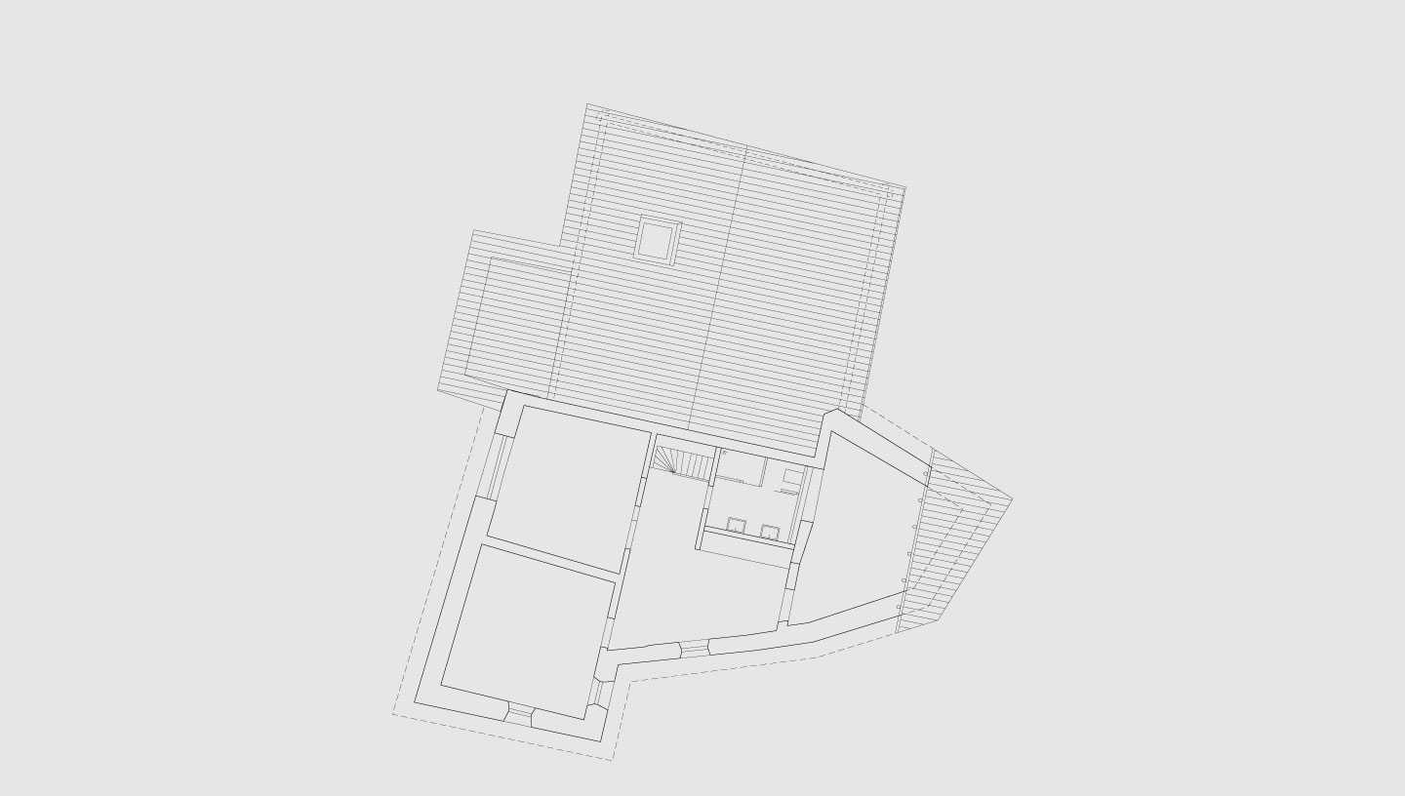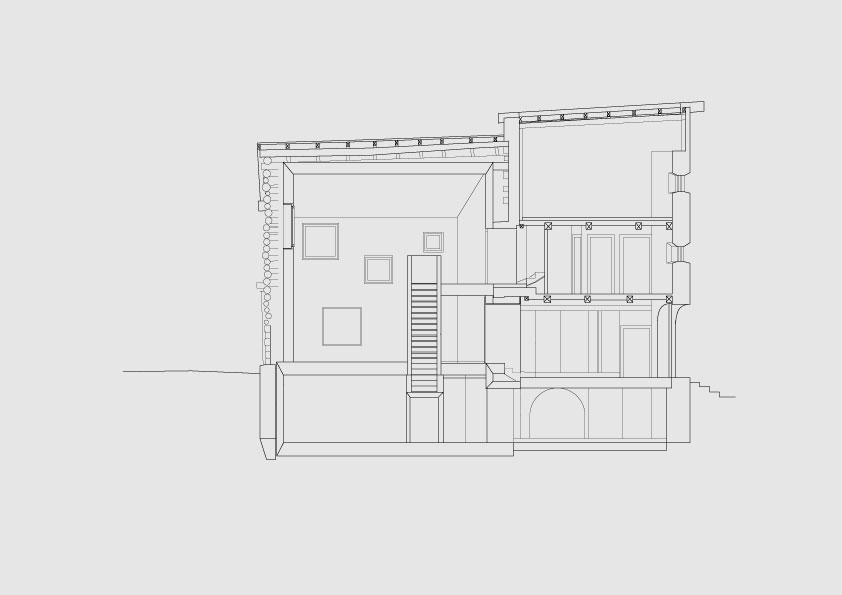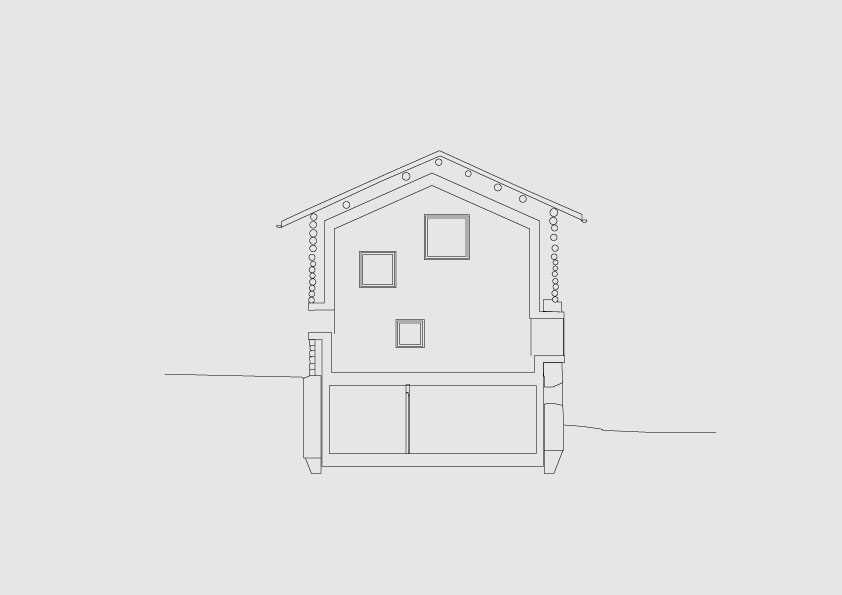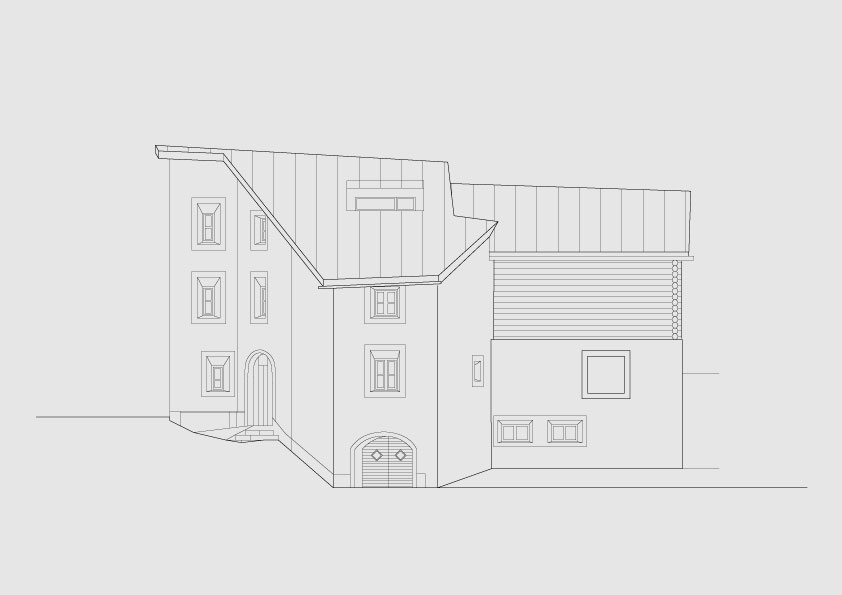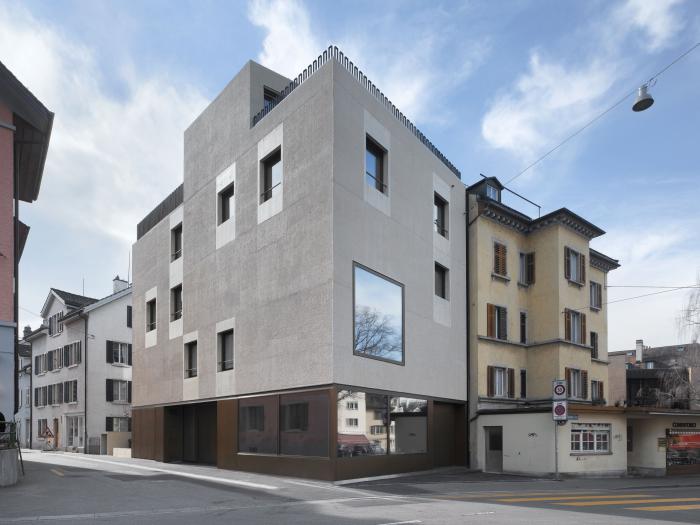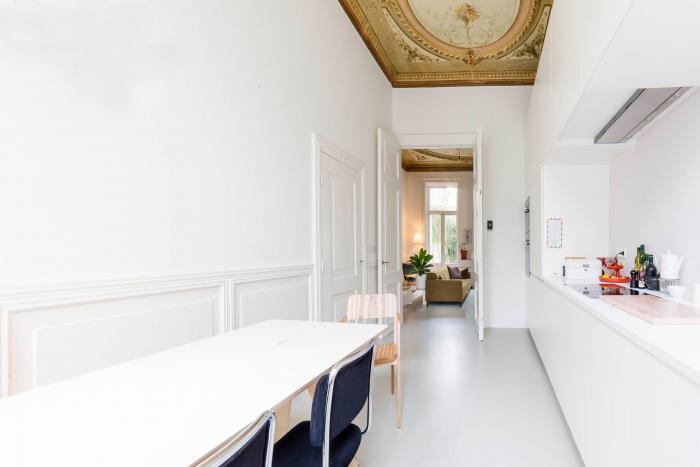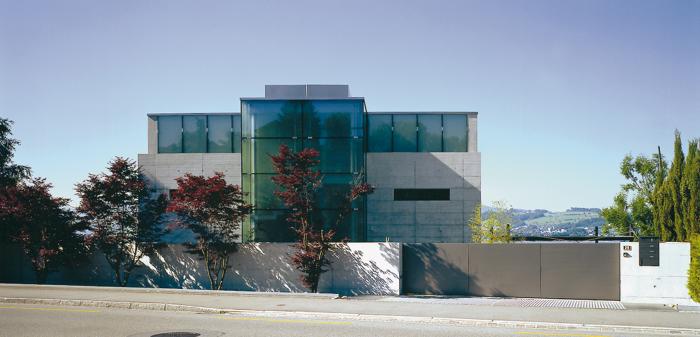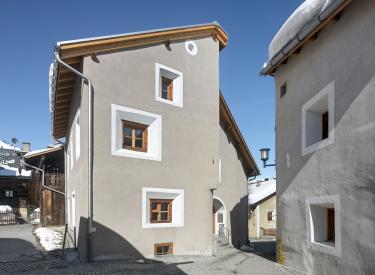
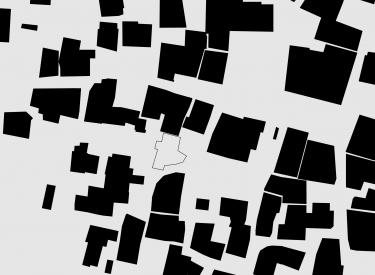
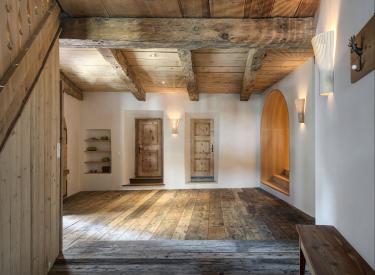
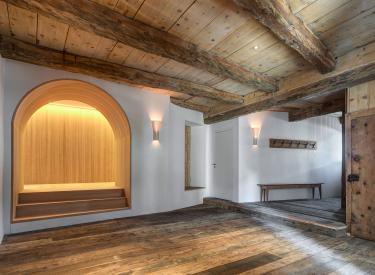
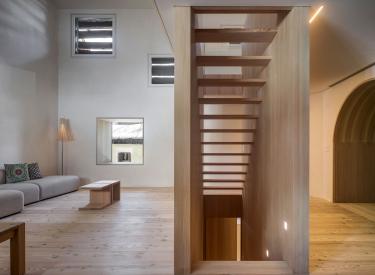
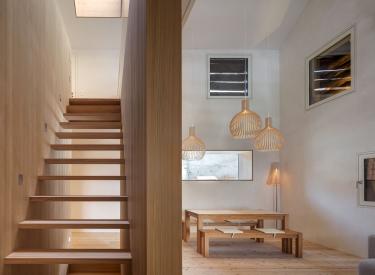
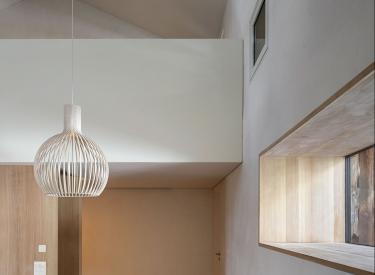
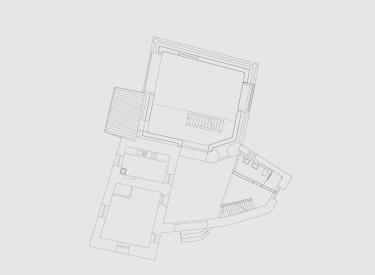
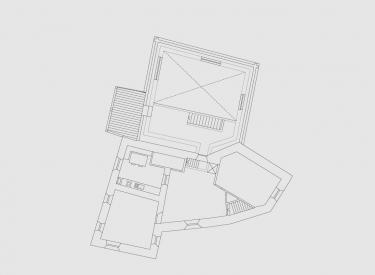
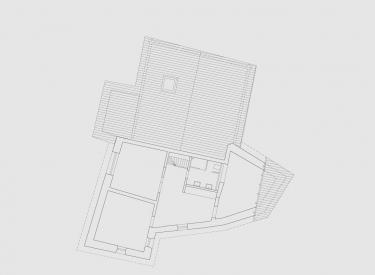
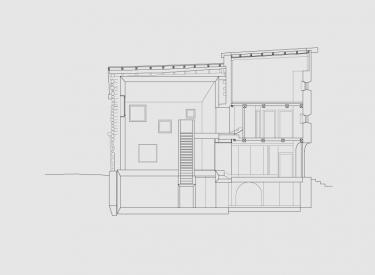
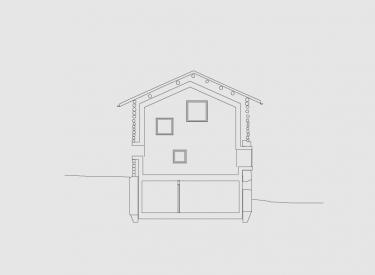
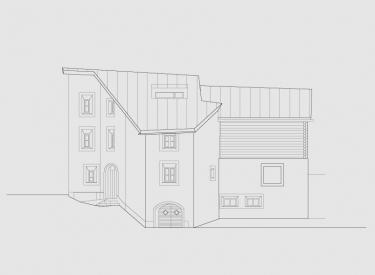
Chesa Crameri, Zuoz
Conversion in the Village Centre
This typical Engadine farm house needed to be rehabi-litated and extended. The outline parameters underlying the design brief were respect for the original architecture, the requirements of the local heritage conservation zone and the close proximity of the neighbouring buildings. The existing structure has been integrated in the new design and the original materials have been retained or restored wherever possible. The new components are recognisable as such and enter into an intriguing dialogue with the original fabric of the building.
The alterations to the exterior are primarily aimed at upgrading its ener-gy-saving performance while retaining its appearance: the face render has been replaced, the roof structure has been insulated, the existing windows have been refur-bished and new windows have been added. Where necessary, the latter have been placed in the wall plane that runs behind the open log screen, so as to keep the exterior appearance intact.
The interior of the barn has been converted on the "house within a house" principle, using prefabricated timber frame panels. The high volume of the living room generates an unexpectedly spacious interior. The windows in it are arranged in a composition that creates different lighting moods.
Credits
Direct development
Client: private
Architect and project coordinator: Bob Gysin Partner BGP Architekten ETH SIA BSA
Site management: Architectura Grunder, Zuoz
Structural engineer: SJB Kempter Fitze, Frauenfeld
Heating: Kalberer + Partner, Bad Ragaz
Sanitary / ventilation: Heinz Müller, Madulain
Electrical engineer: Michele Aversa, La Punt Chamues-ch
Building physics: EK Energiekonzepte, Zurich
Photos: Roger Frei, Zürich
Awards
