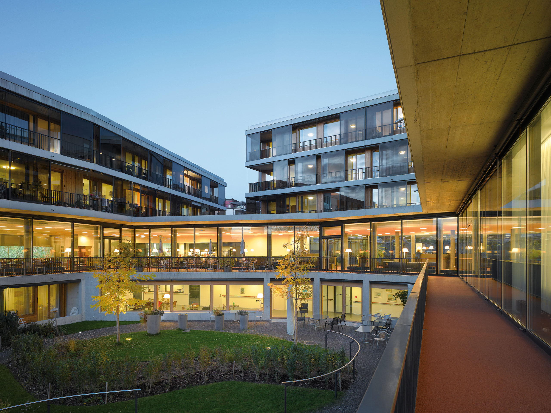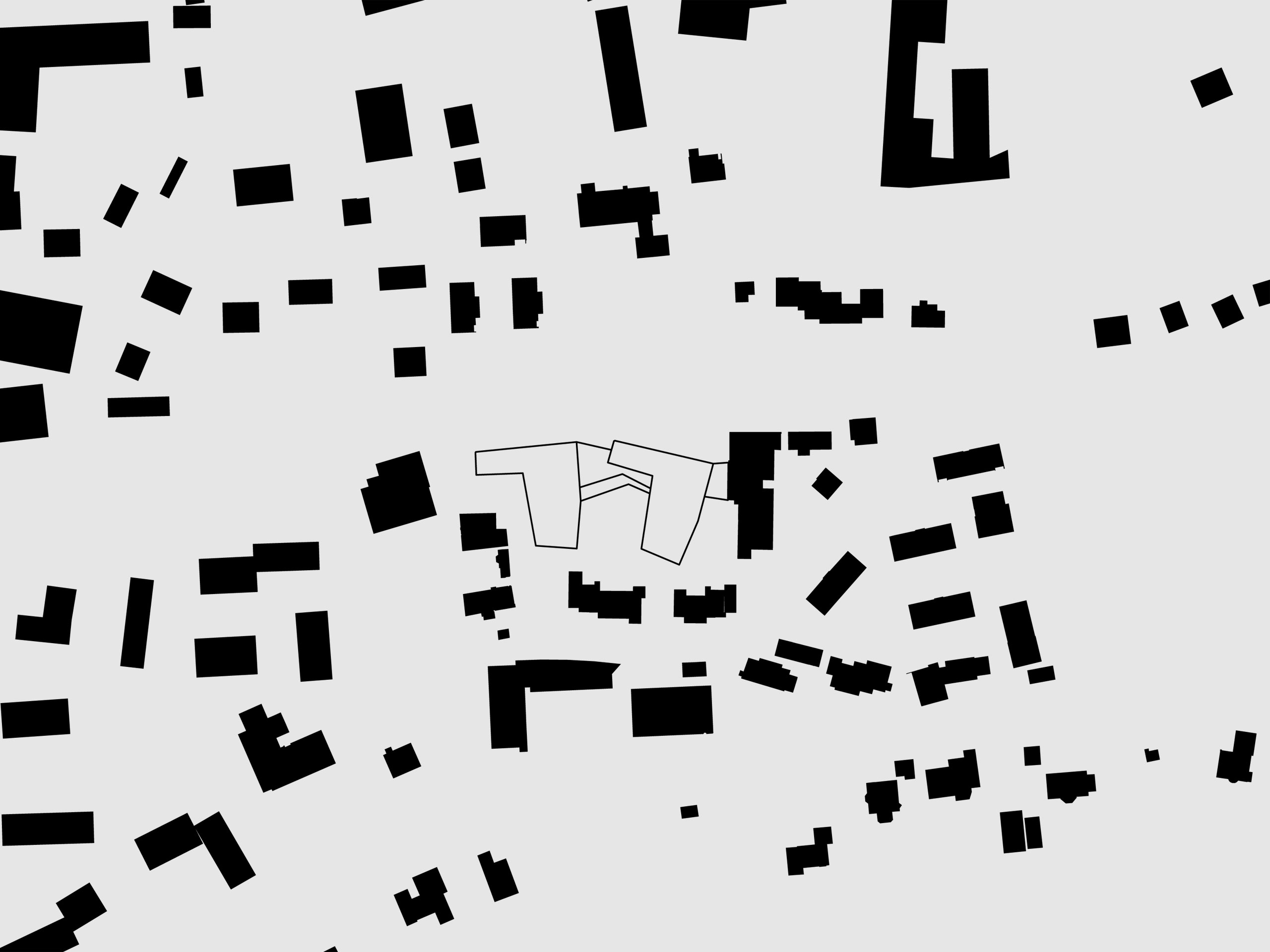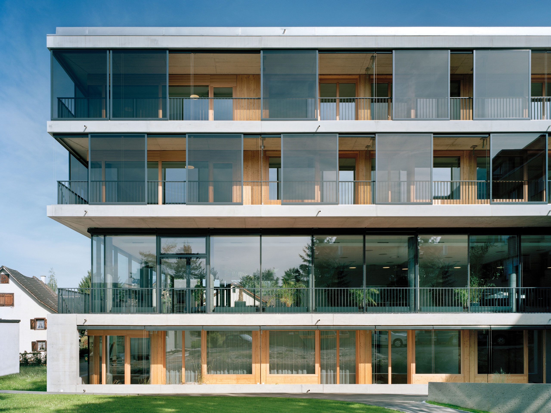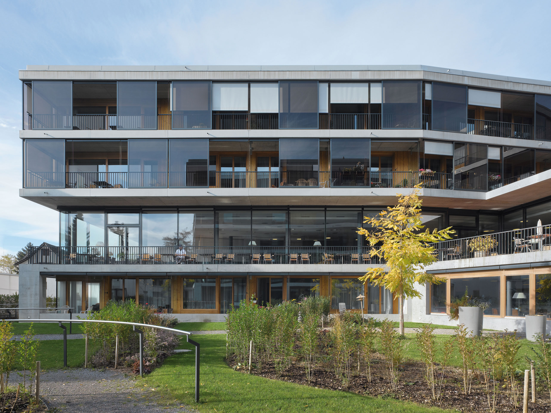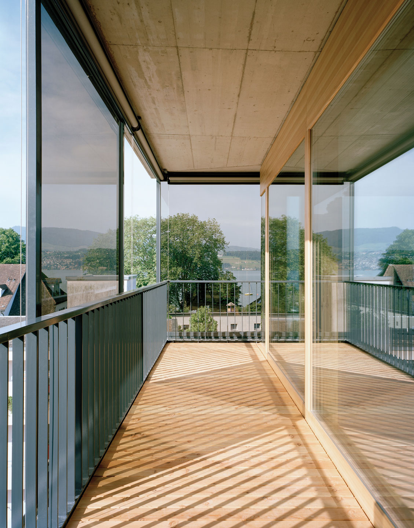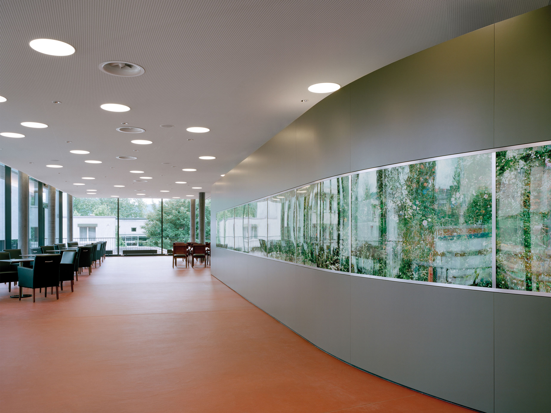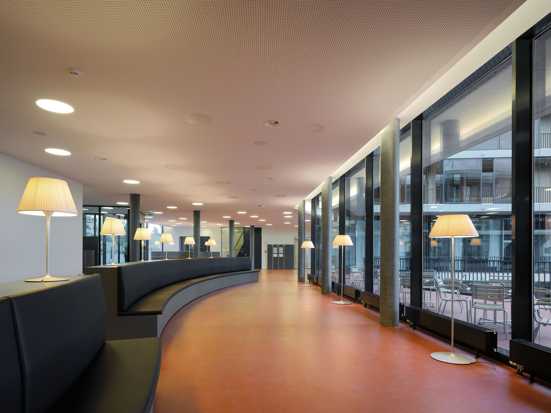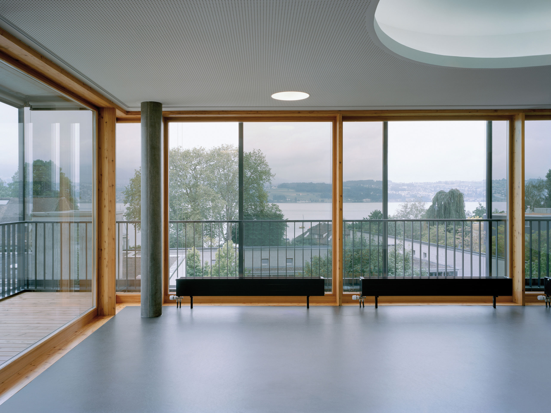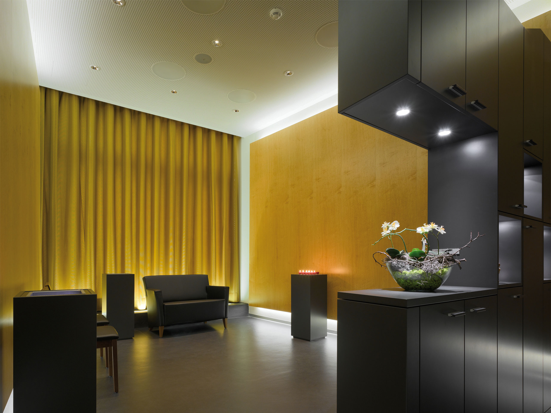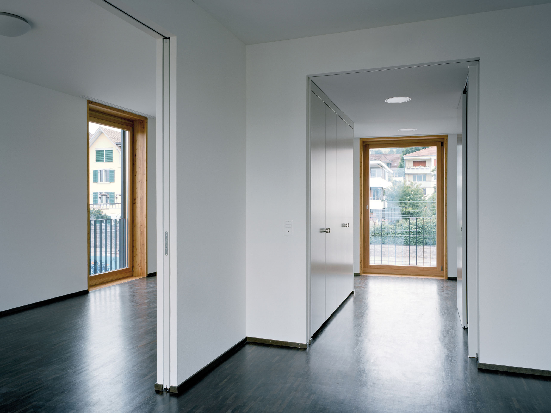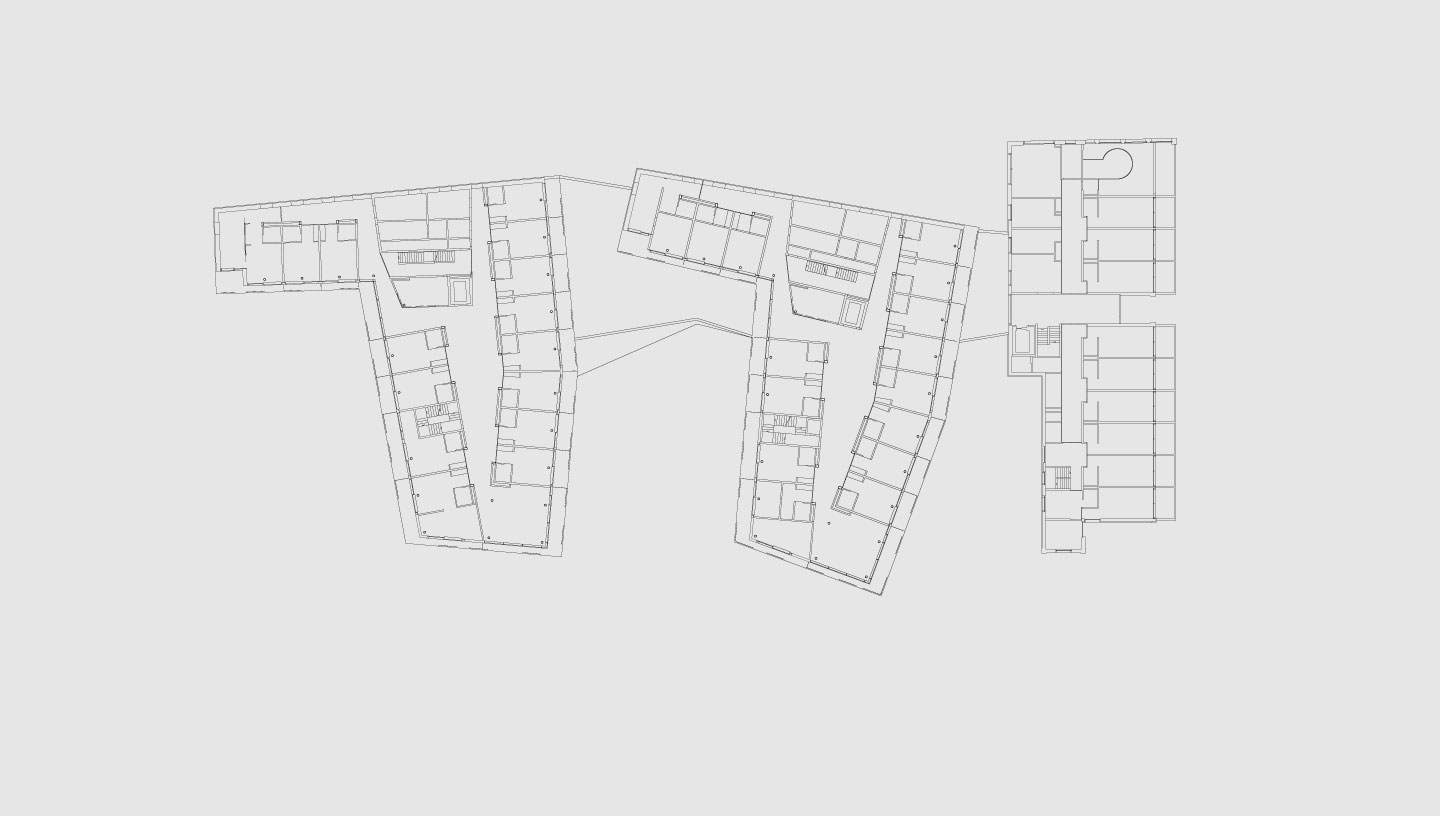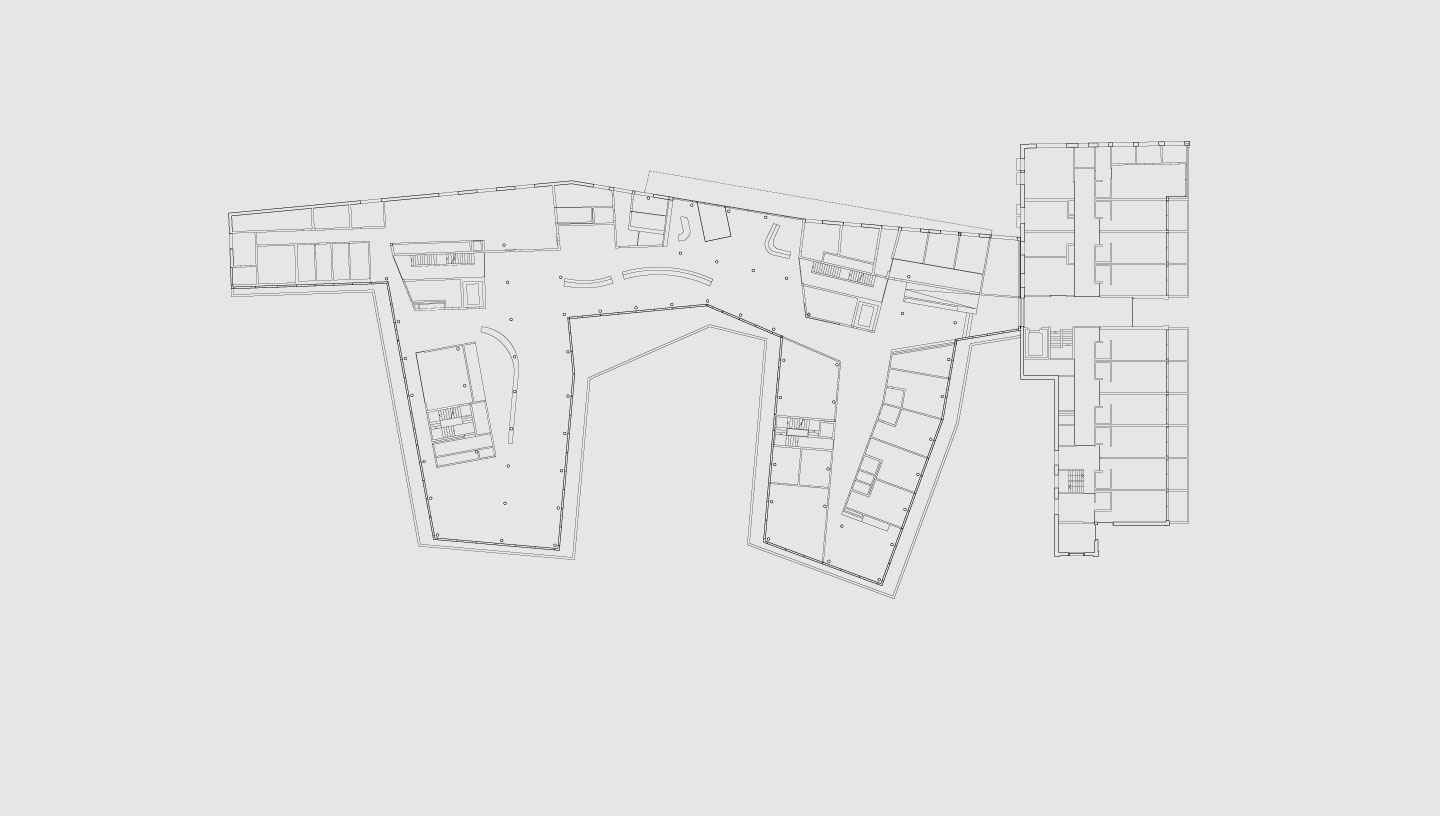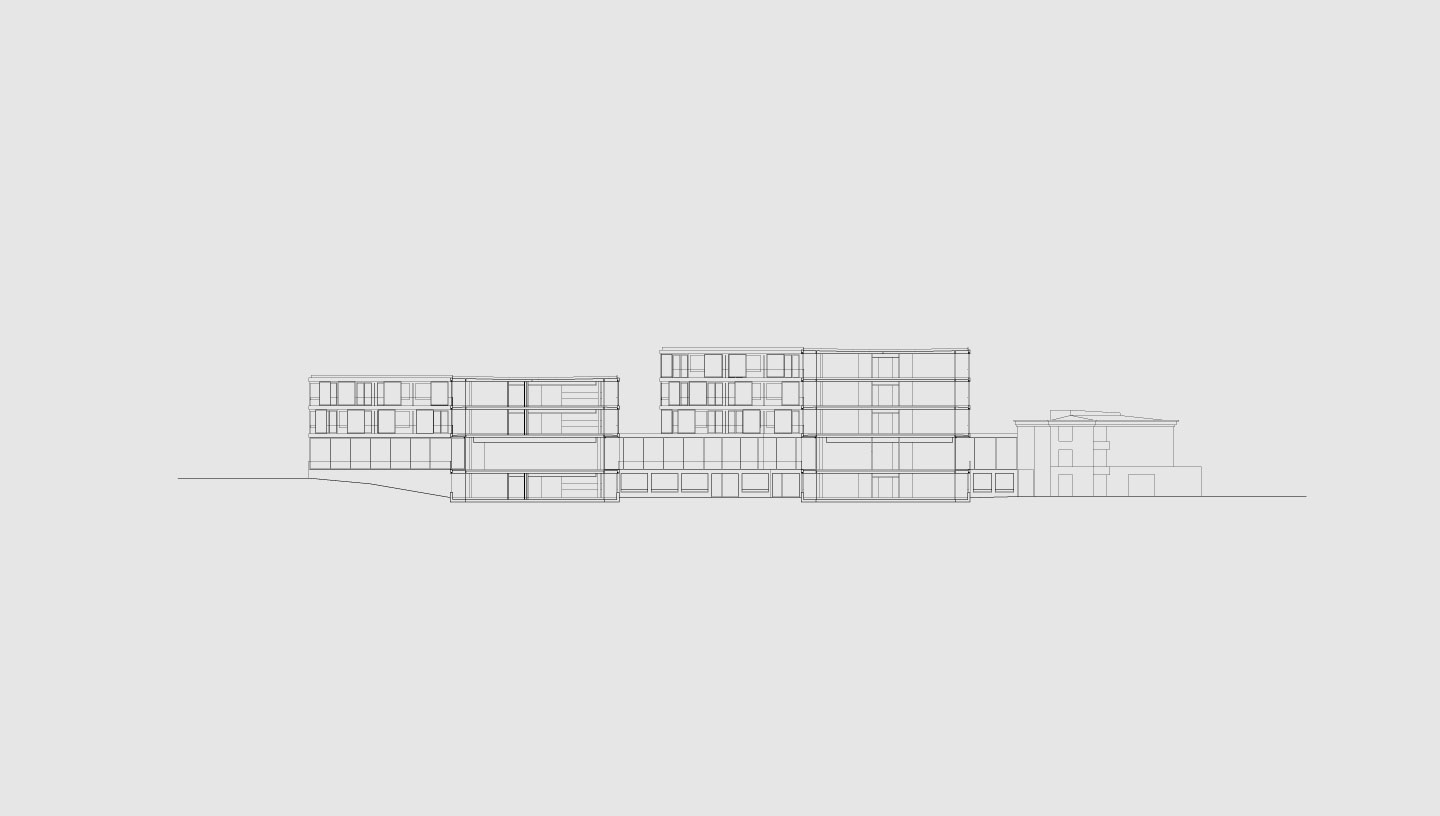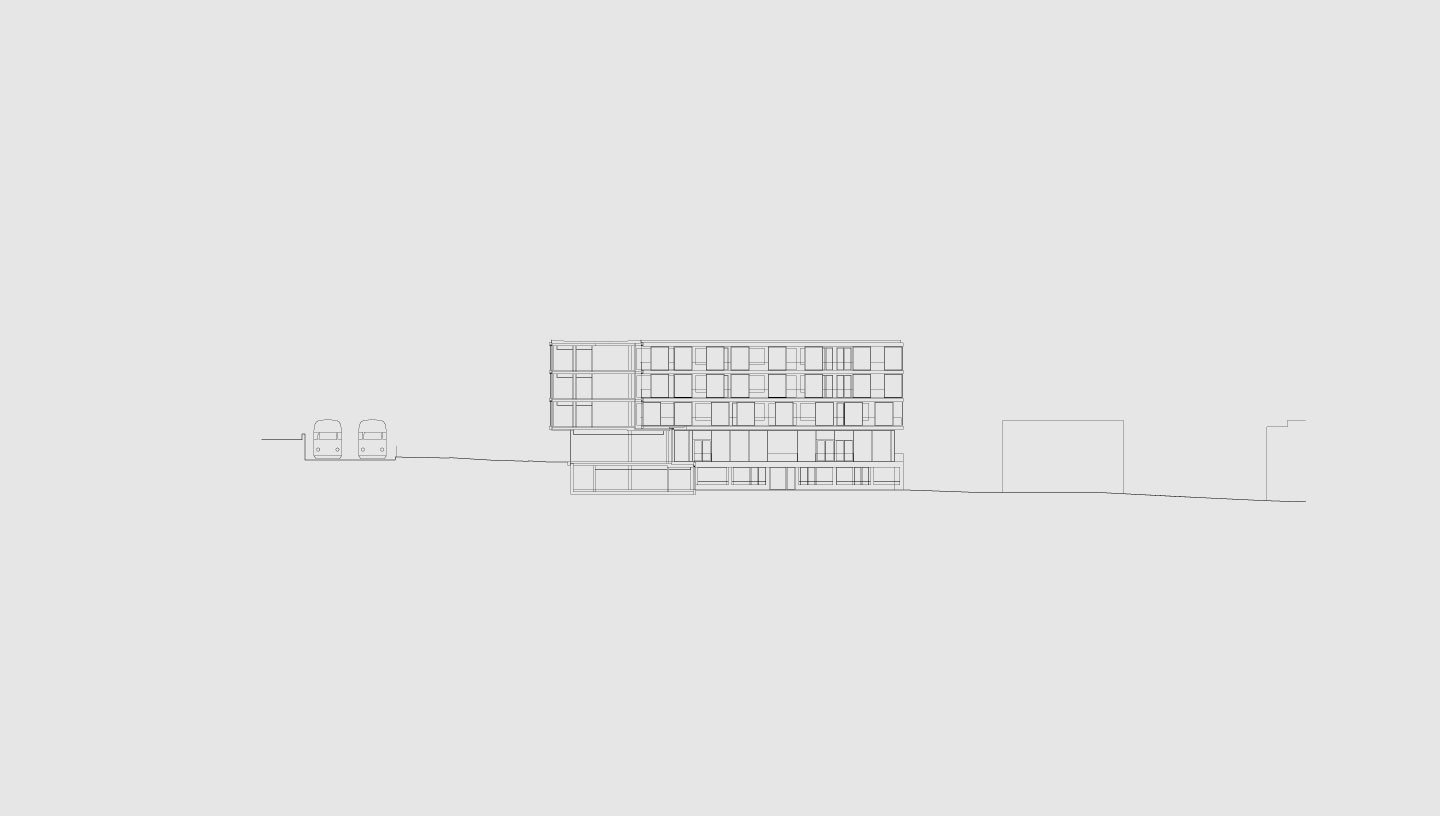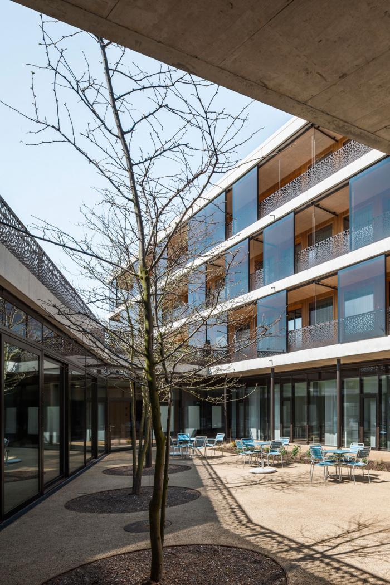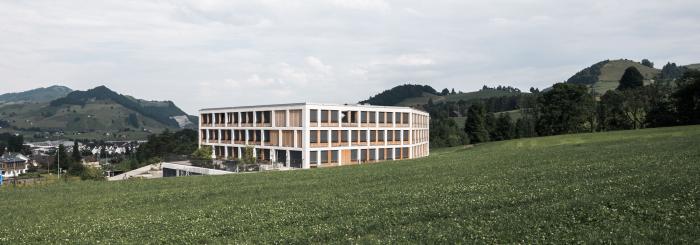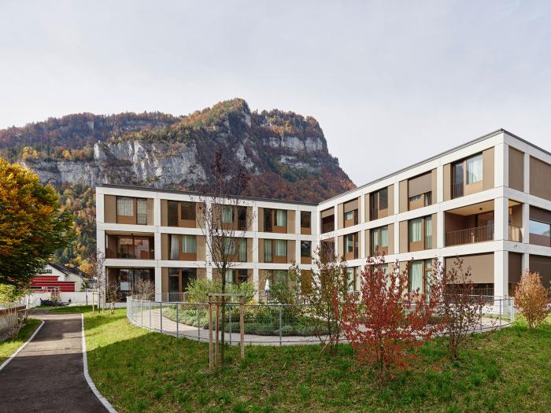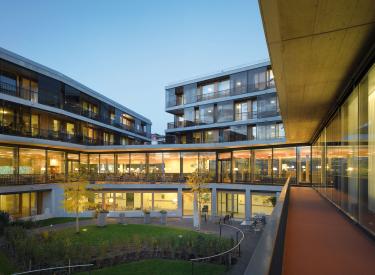
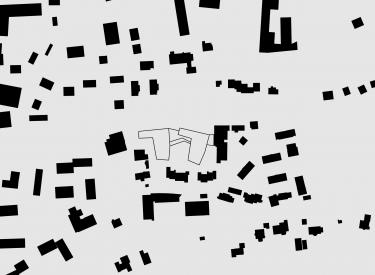
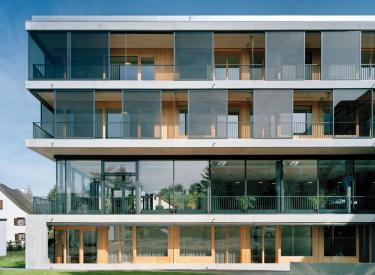
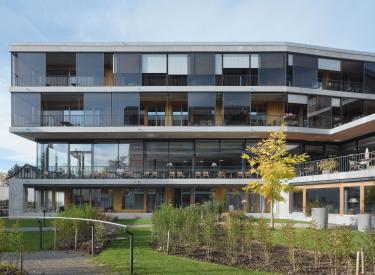
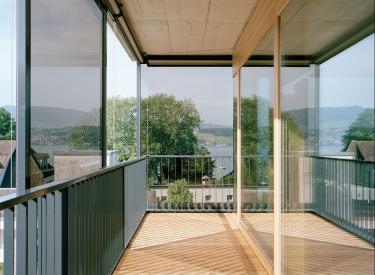
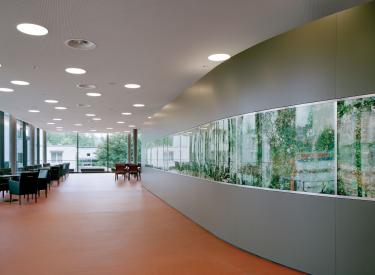
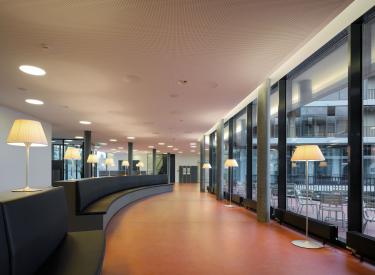
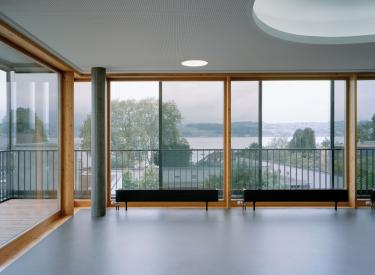
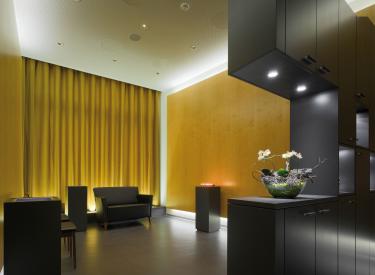
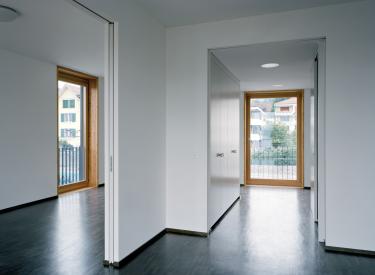
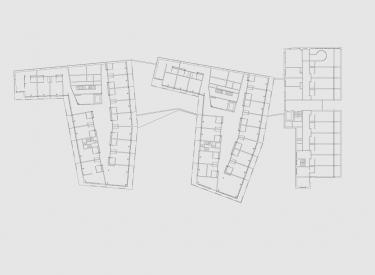
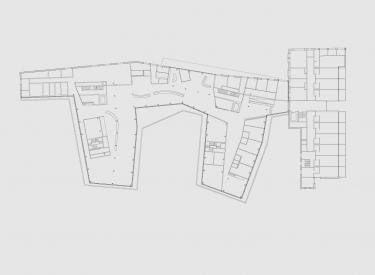
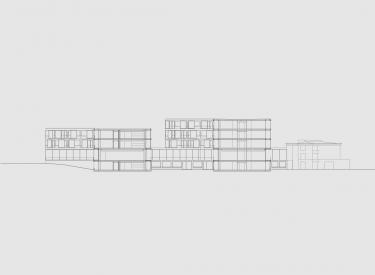
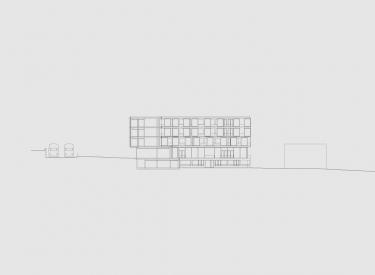
Centre for the aged, Neue Lanzeln, Stäfa
Homes With a Green Heart
The new centre for senior citizens in Neue Lanzeln attempts to give an identity to a place located between railway tracks and a main road. The building picks up the irregular orientation of the buildings around it and clarifies the neighbourhood's sense of scale.
The entrance level takes on the function of a neighbourhood centre and promotes contact between young and old. The interior circulation is designed as a flowing space with intimate and spacious zones alternating so as to create a domestic identity. The open nature of these spaces helps to integrate the residents in the daily routine of the centre. Seating and views are used to create places where people can spend time together, making life in the home feel less institutional.
The two suites of rooms for residents with dementia are located around the garden, one level below the entrance. This arrangement creates a safe and sheltered central green area, which can be used at any time of the year.
Credits
Design study after prequalification, 1st prize 2004
Costs: CHF 33.5 mn
Client: Gemeinde Stäfa
General planner: Bob Gysin Partner BGP Architekten ETH SIA BSA
Construction engineers: Aschwanden + Partner, Rüti
Energy and building services: 3-Plan AG, Winterthur
Landscape architects: Planetage gmbh, Zürich
Lighting planners: Reflexion AG, Zürich
Facade planners: Stäger + Nägeli AG, Zürich
Building physics + Acoustics: BAKUS, Zürich
General contractor: Arigon AG, Zürich
Photos: Roger Frei, Zürich
Awards
