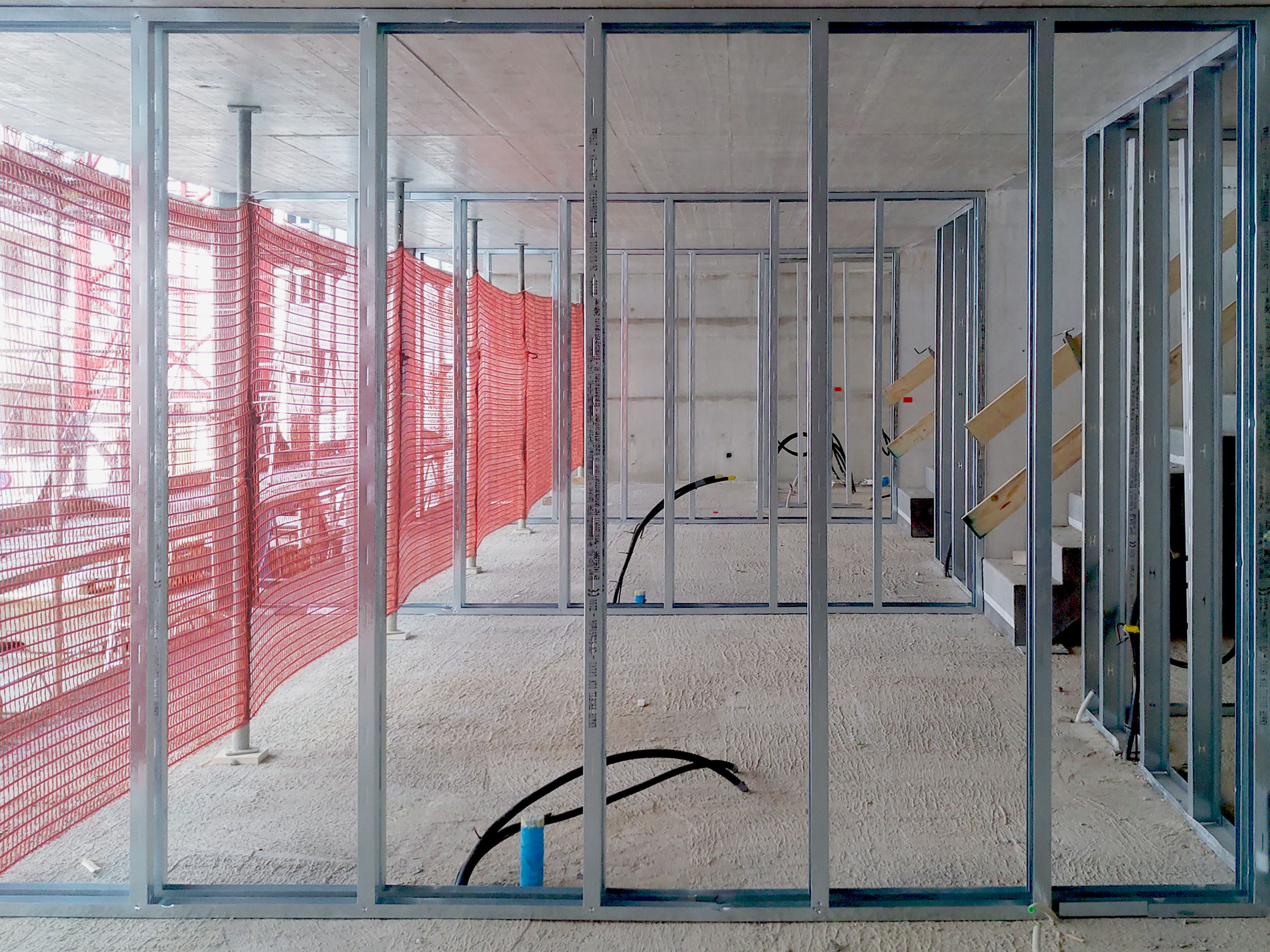
The topping-out ceremony for the residential and commercial building on Hallenstrasse in Zurich's Seefeld took place on April 22nd. Where there used to be a controversial parking garage, a replacement building with 15 apartments and 280 m2 of commercial space will be built by January 2022. Above all, the project shows how difficult building conditions can lead to fewer emissions and lower costs.
Due to the difficult foundation and groundwater situation due to the proximity to the lake and the limited building space, the existing basement of the former parking garage was retained and the new building was placed on the existing structure. In this way, there was no need for a complex construction pit closure, expensive dewatering and support for neighboring buildings. So that the basement did not lift up after the demolition of the upper floors, the piles that were led through the existing floor slabs also had to be able to absorb tensile forces.
With a slightly increased planning effort, it was not only possible to achieve considerable savings in CO2 and gray energy, but also to achieve a significant cost reduction, which proves that economy and ecology can definitely be in a synergetic relationship.