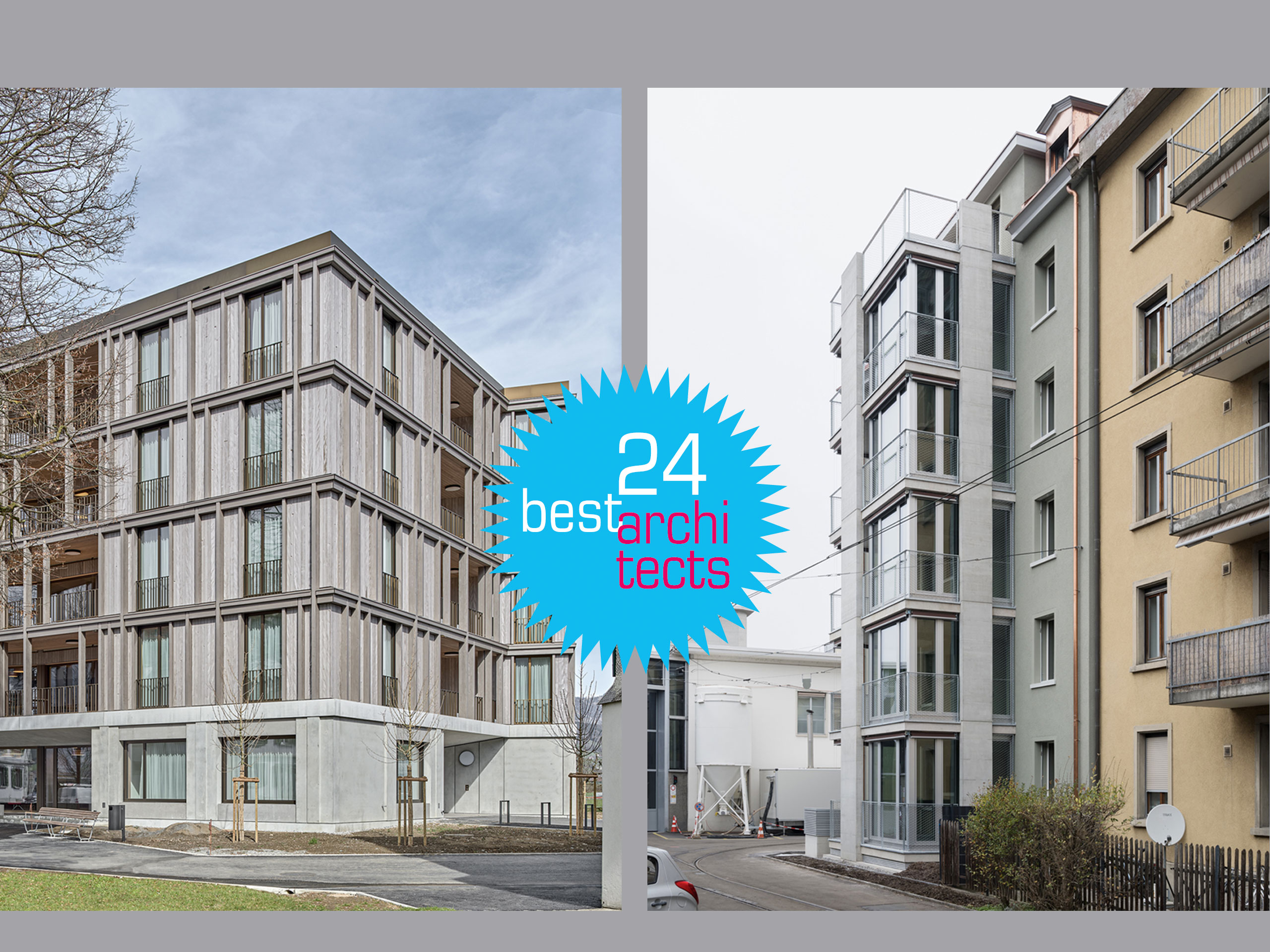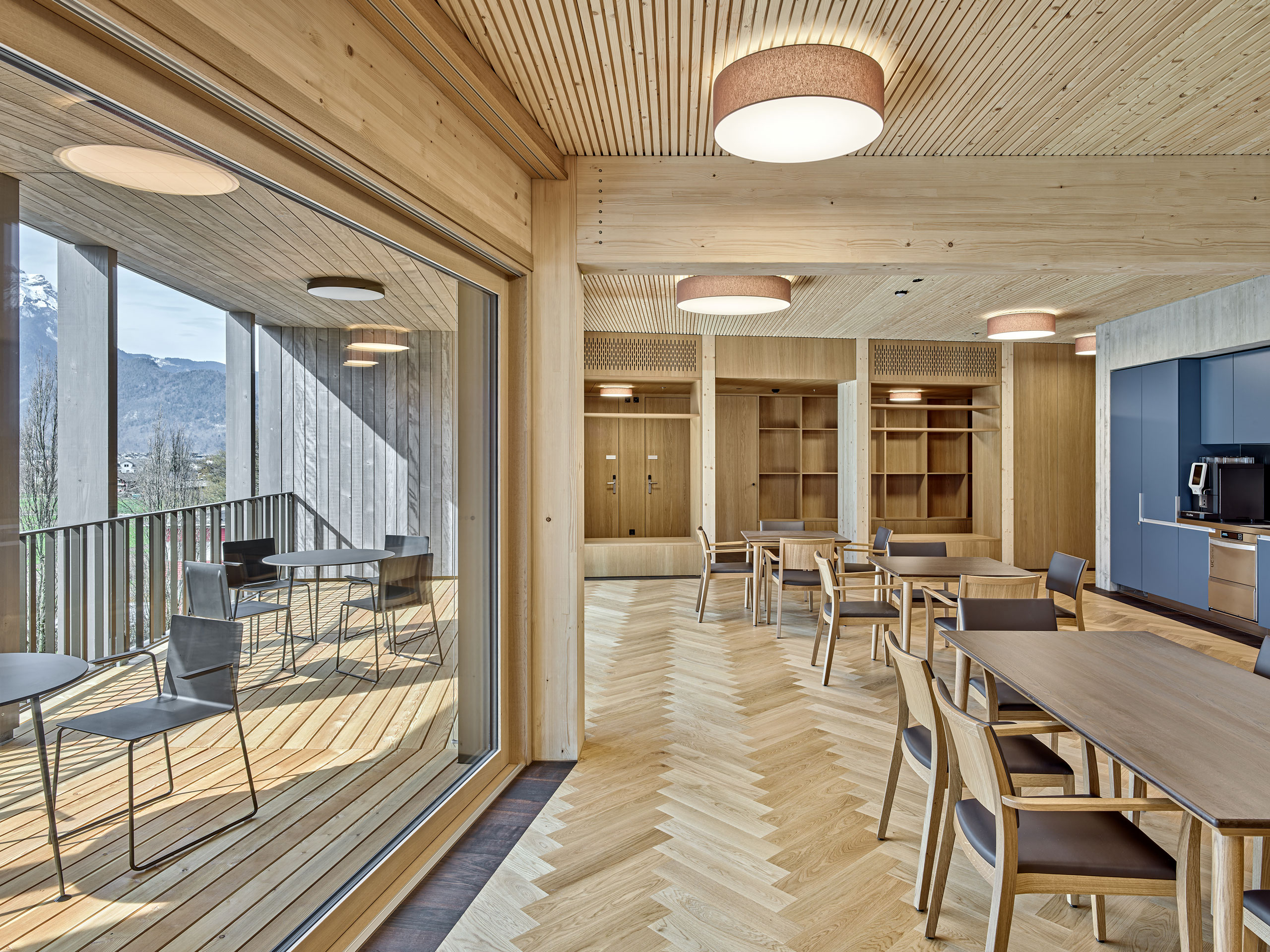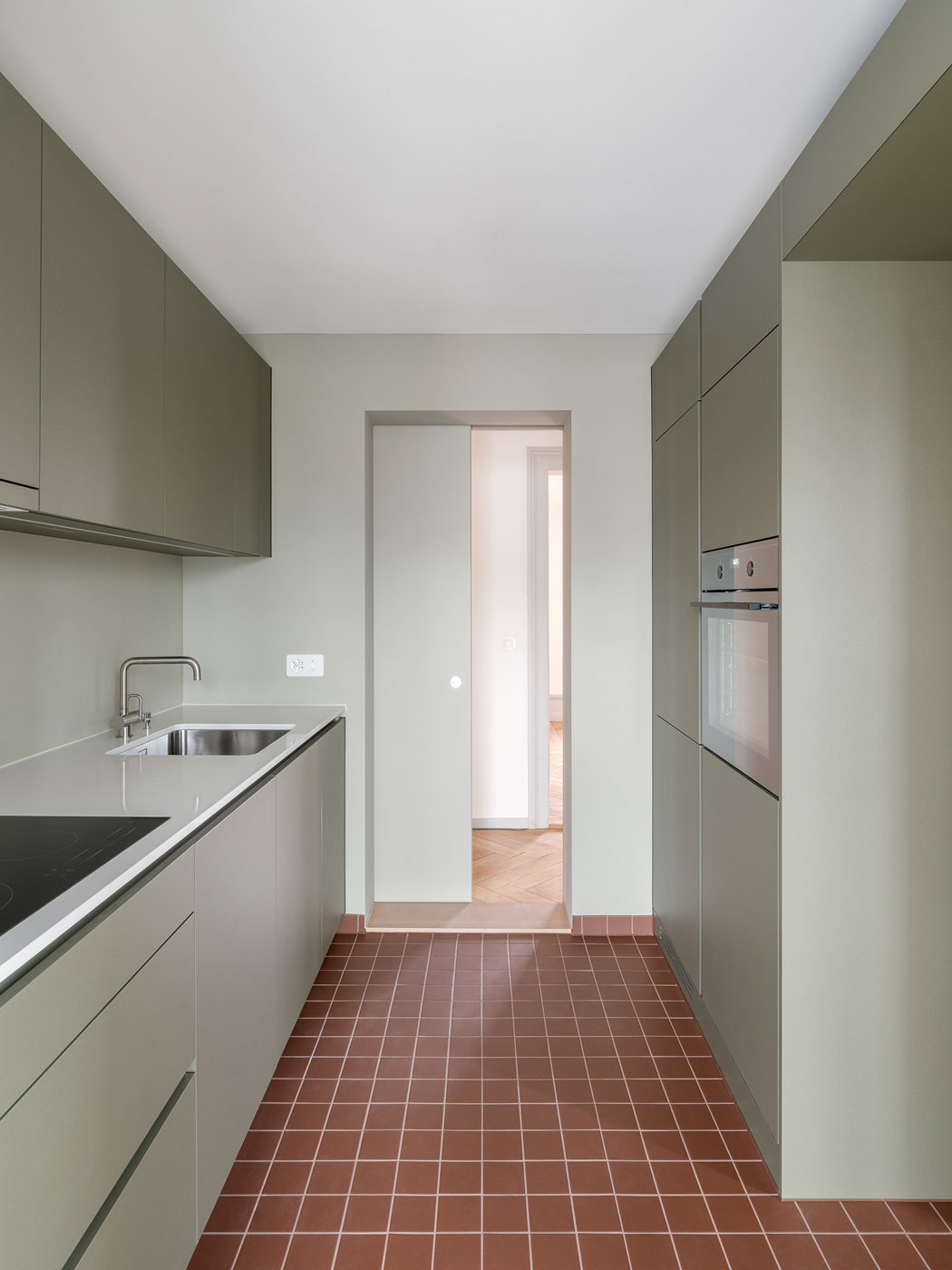
BEST ARCHITECTS 24
With the Elisabethenstrasse renovation project and the Mettenweg residence, two projects in which social sustainability plays a particularly important role were awarded the best architects 24 prize this year.
ARCHITECTURE AND ETHOS
Our goal is to design buildings in such a way as to promote inclusivity and mixed uses wherever possible. In addition to working out a sensible building typology and atmospheric materialization, it is important to create meeting zones and outdoor spaces that enable pleasant and low-conflict coexistence - whether with or next to each other. Furthermore, thanks to the reinterpretation of local building traditions and the preservation of buildings, the acceptance of a building can be increased and the genius loci can be used or preserved to create identity.
Social sustainability is also linked to other aspects of sustainability: Well, but not oversized cut spaces as well as shared infrastructures, for example, counteract the growing consumption of space and energy per capita. On a higher level, we try to reduce the impact of our buildings with high energy and ecological standards, to improve the (urban) climate in order to leave future generations at least an equal starting position in terms of distributive justice.

METTENWEG RESIDENCE, STANS
The Mettenweg residence provides a home with access to care for people of all ages with cognitive, mental or physical impairments. The wooden construction ties in with local building traditions and high-quality craftsmanship. All residential groups are characterized by a homelike atmosphere and a variety of references: The spatial sequence of the collective rooms offers wide views of the field and mountain landscape. Thus, instead of corridor areas, attractive circular corridors with easily usable spatial focal points are created. A "filter" area with dwelling facilities and shared bathrooms creates a smooth transition between the public communal areas and the private rooms. Residents can thus stroll through their residential group and decide each time anew how far they want to move away from their individual home and participate in the community.
More about the project

CONVERSION OF NON-PROFIT RESIDENTIAL BUILDING ELISABETHENSTRASSE, ZURICHThis apartment building in Zurich Wiedikon, dating from 1896, was refurbished and extended with the aim of preserving affordable, urban living space. This was made possible by the private foundation Bauen und Wohnen (SBW), which is committed to affordable housing and lively neighbourhoods without following speculative interests. Challenging conditions such as the listed building fabric, the small number of apartments, and the need to keep renovation costs low were met with careful and minimal interventions that preserve the identity of the site. The firewall and courtyard façade were used to expand and enhance the living space and, thanks to a greening of the façade, to make a positive contribution to the urban climate.