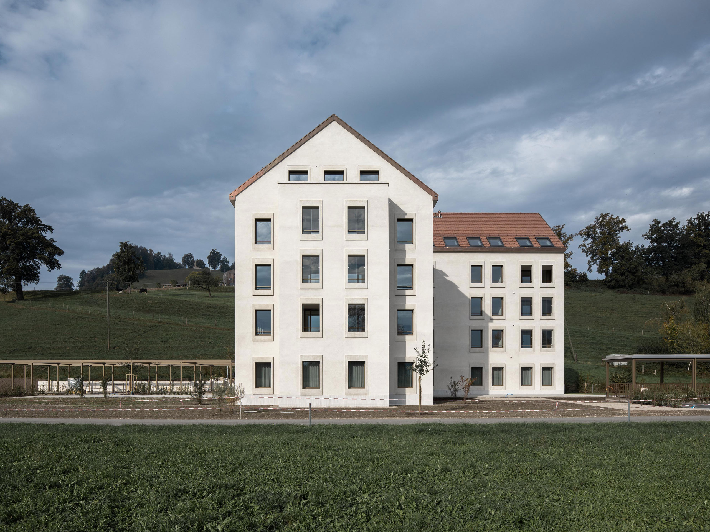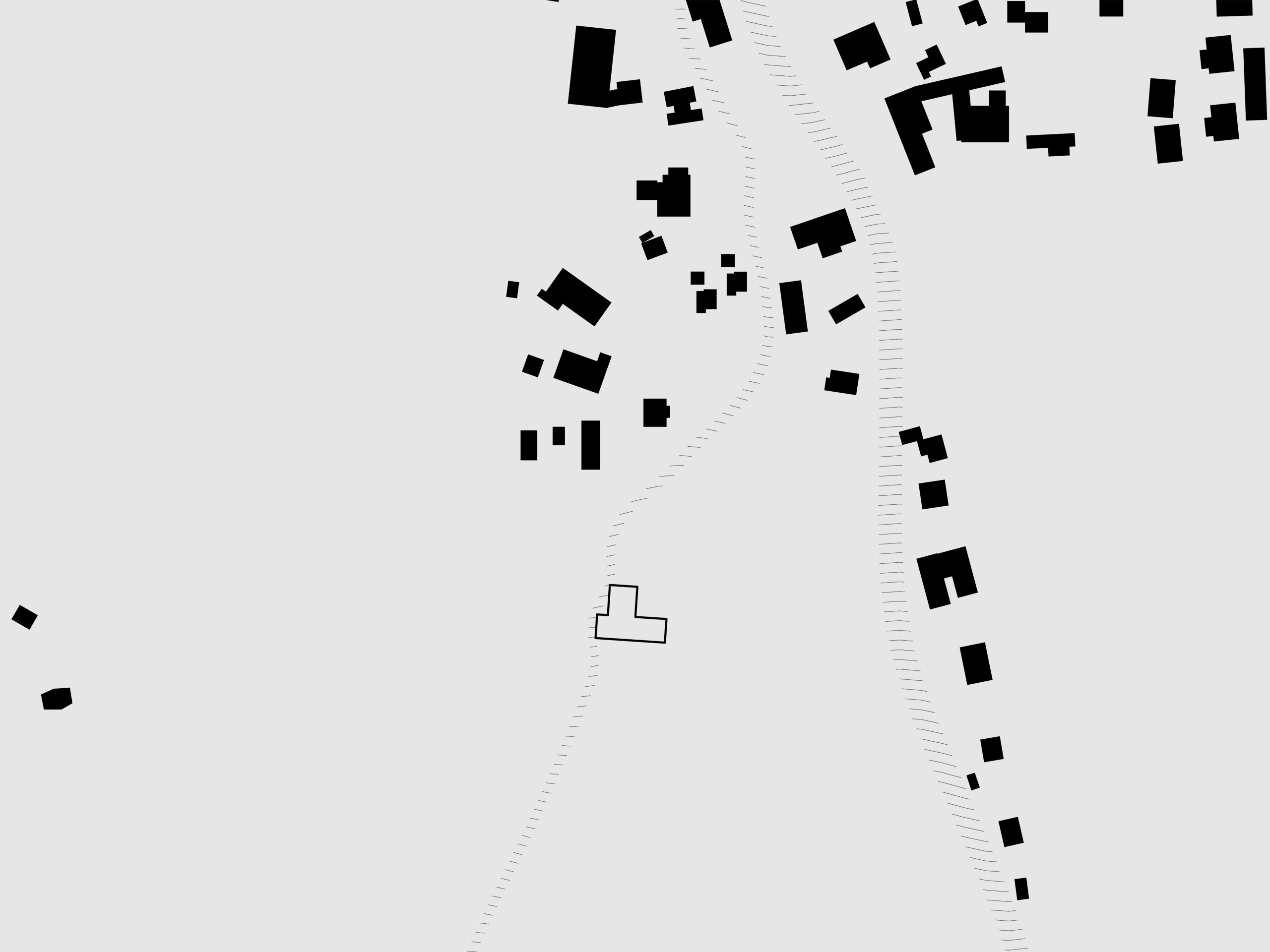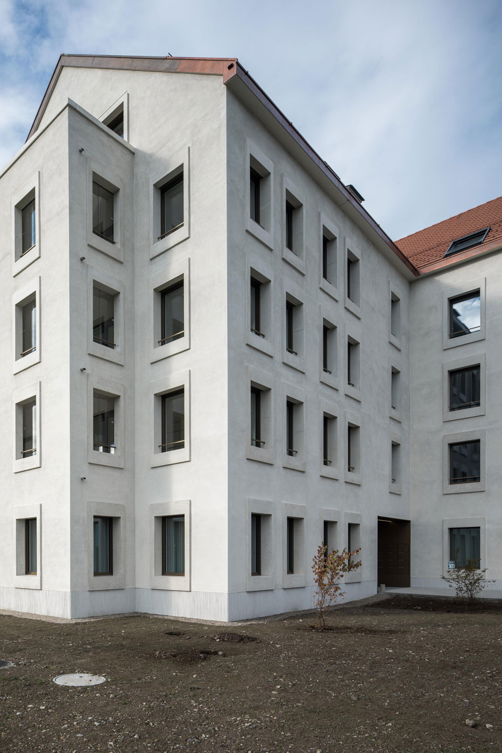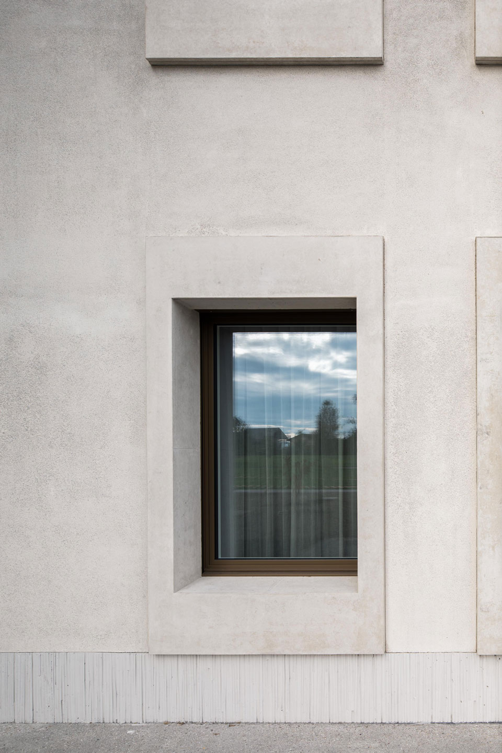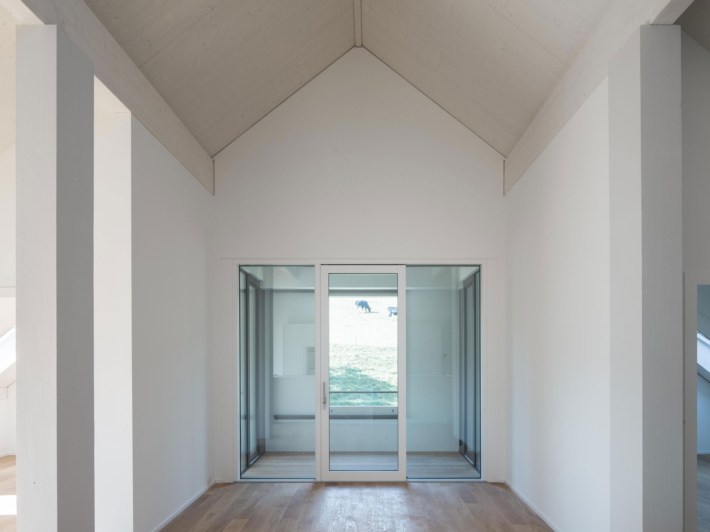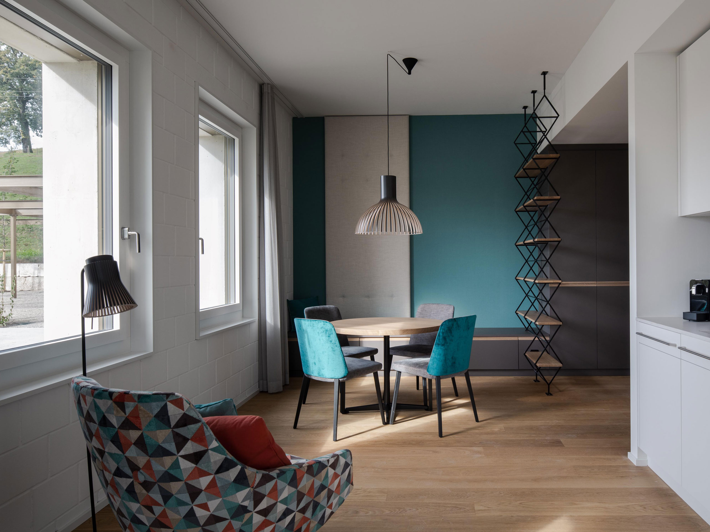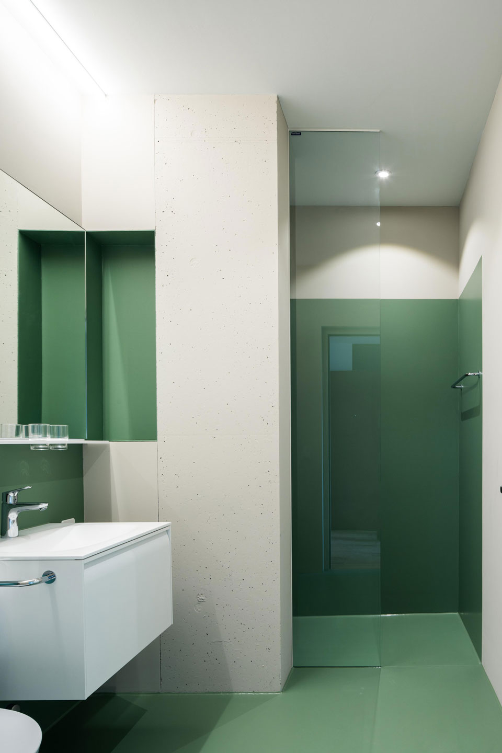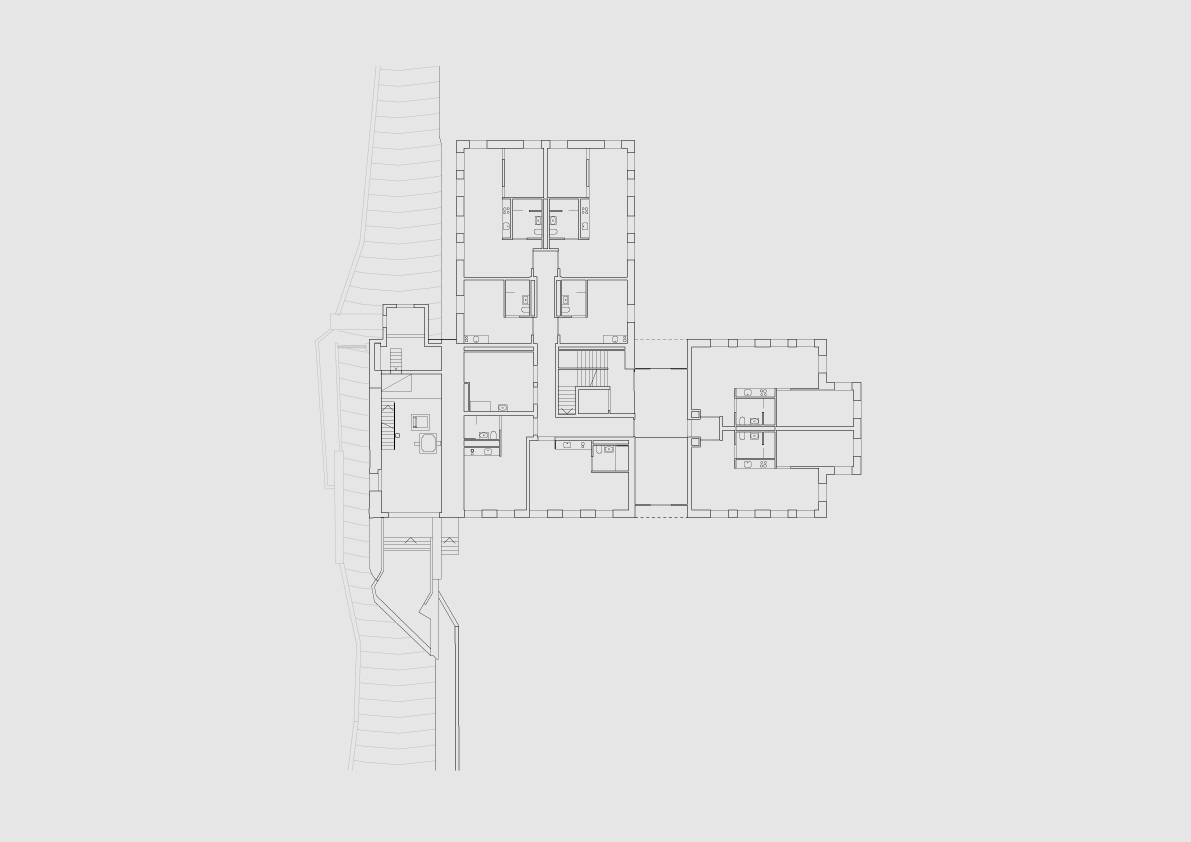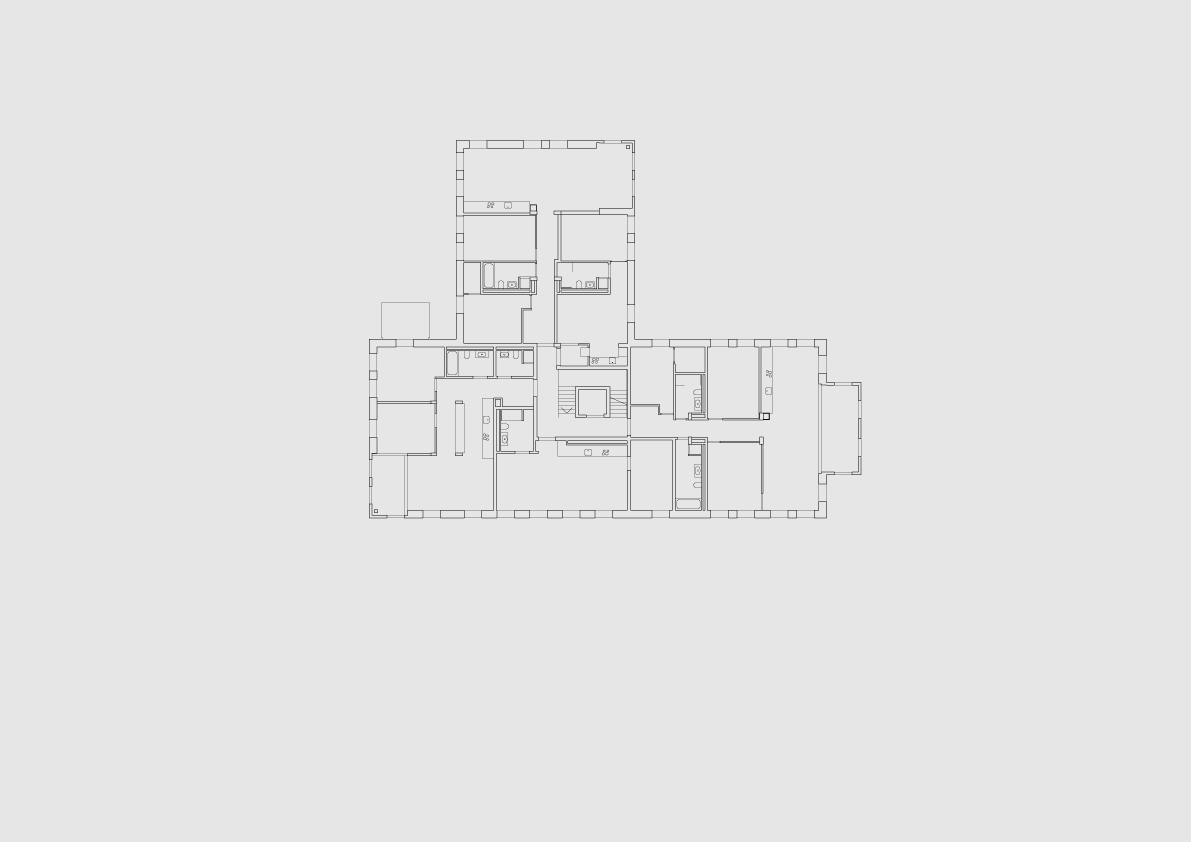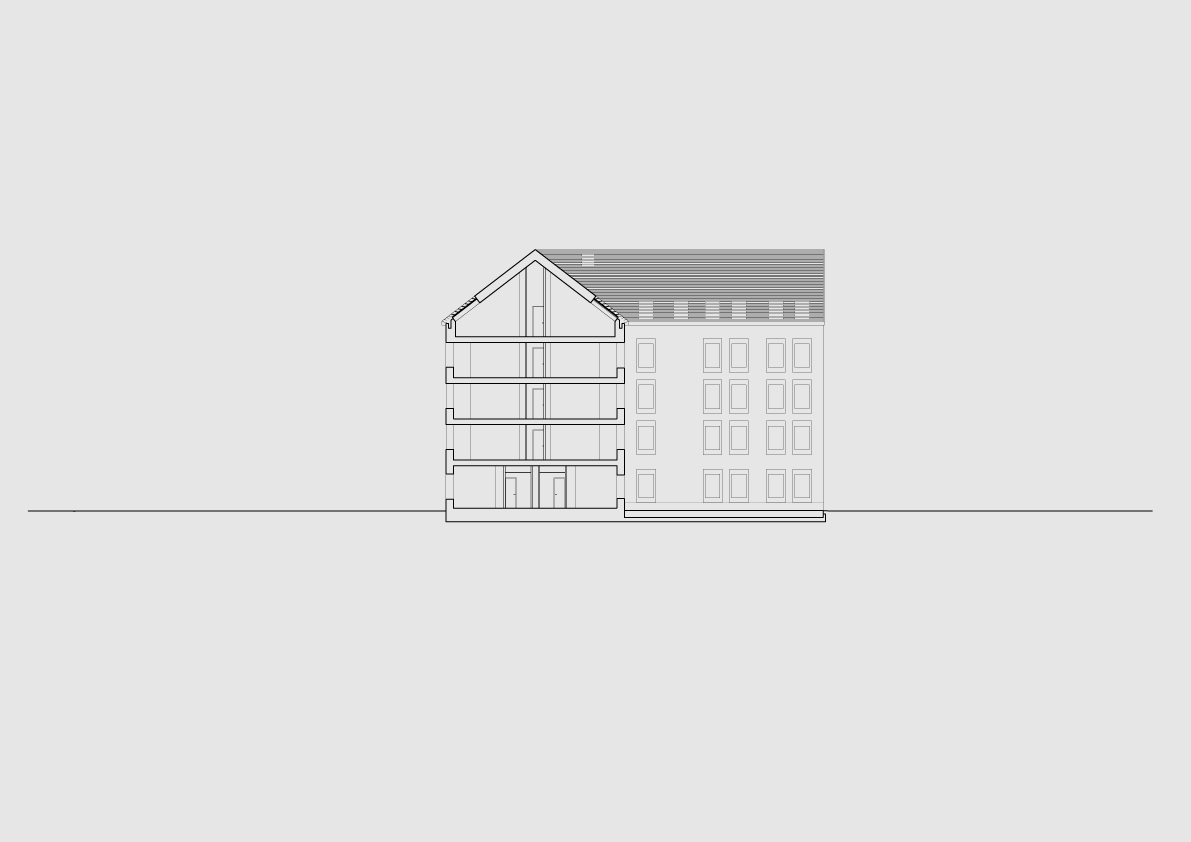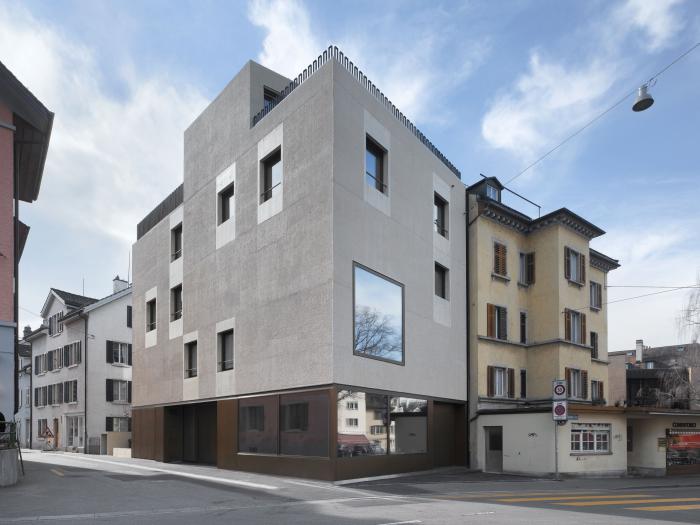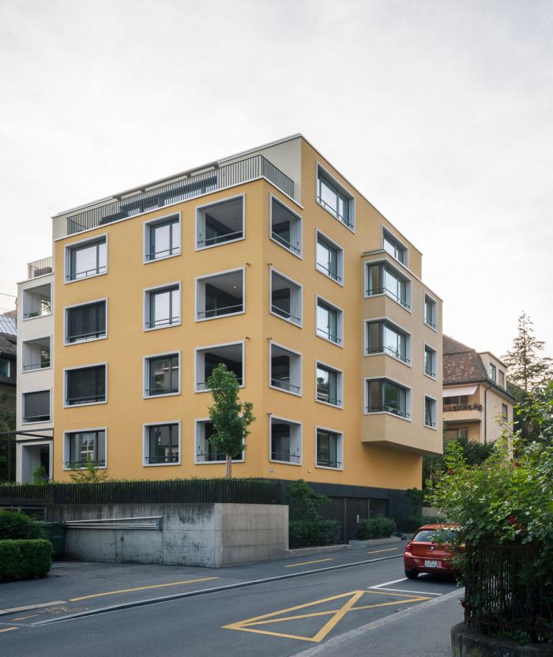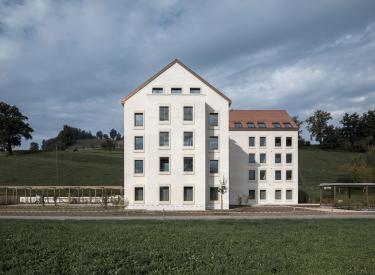
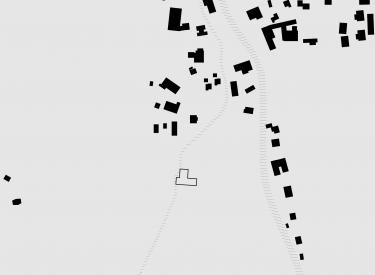
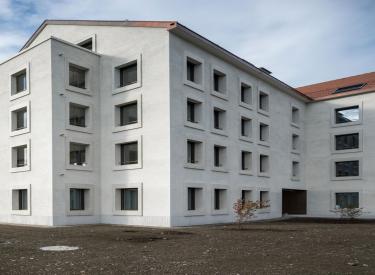
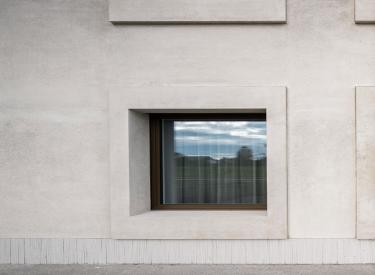
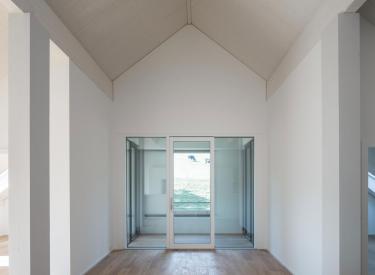
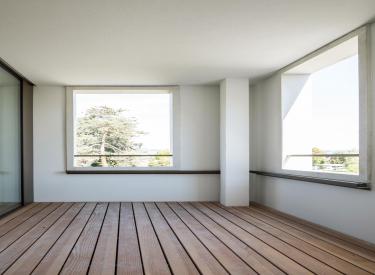
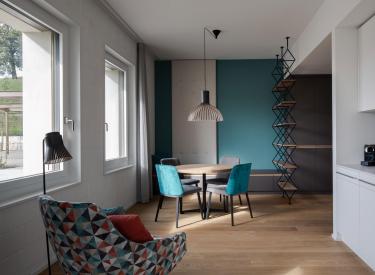
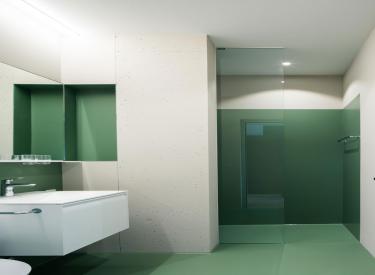
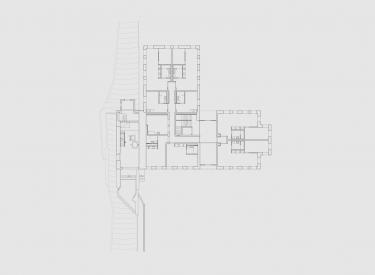
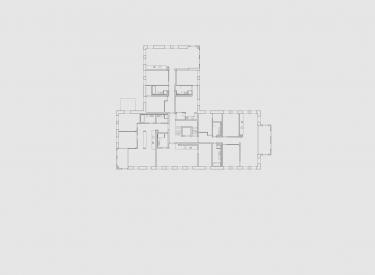
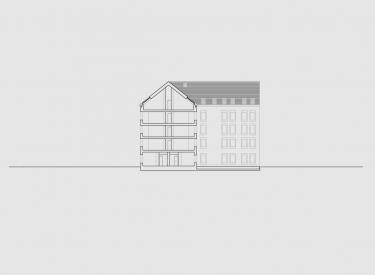
Mülihof, Alberswil
A new chapter
The replacement of the Neue Steinermühle, a historic mill in the village of Alberswil, with a new building offers an opportunity to continue the history of Switzerland's first industrial mill in a modern, yet respectful manner. The exterior of the Mülihof reproduces the massing and composition of the existing building while creating a new interpretation - a 'cast' - of the original in simple garb that is tailored to its new uses.
The Neue Steinermühle forms the core of a historic ensemble of buildings and is a landmark in the natural and cultural landscape of Kasteln. Refurbishment turned out not to be an economically feasible option, so an alternative solution with long-term viability was developed in close cooperation with the building conservation authorities.
The historic turbine hall was restored and a new hydroelectric power plant installed. 100% of the energy needs are met from renewable sources. So that the Mülihof can be used as a hotel and residential building, it is being given a new primary structure that also guarantees future adaptability.
The use of the Mülibach for producing electricity and the economically and ecologically optimized building services are in keeping with the architectural concept and contribute to the creation of a sustainable new building in the mill ensemble.
Credits
Direct commission
Construction sum: CHF 10 mn
Client: Mülihof Alberswil AG
Architect: Bob Gysin Partner BGP Architekten ETH SIA BSA
Landscape architect: Gartenwerke GmbH, Eriswil
Energy and sustainability: EK Energiekonzepte, Zürich
Hydraulic engineer: Hydro Engineering GmbH, Andelfingen
Structural engineer: Gruner Berchtold Eicher AG, Zug
Building services engineer (HVAC): Eugen Bienz AG, Ebikon
Electrical engineer: B+S Elektro Engineering AG, Emmenbrücke
Fire safety: brawoo GmbH, Horw
Costing: Büro für Bauökonomie, Lucerne
Client consultants: H. Berchtold, Zug and W. Graf, Lucerne
