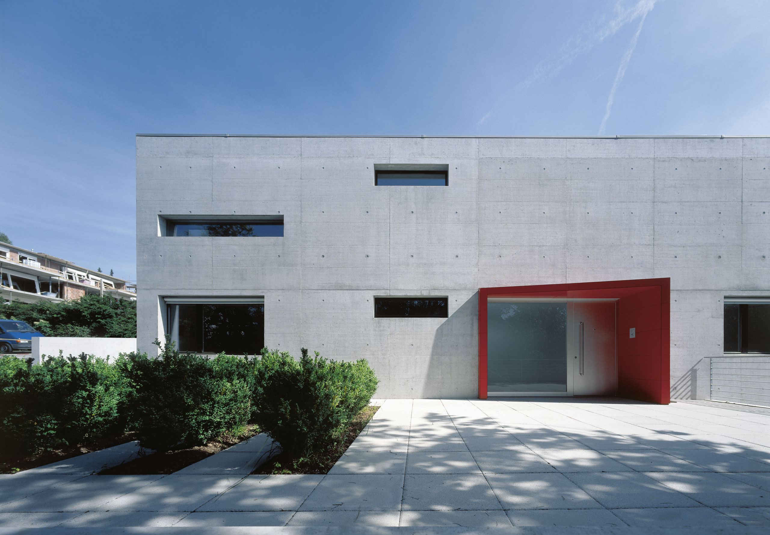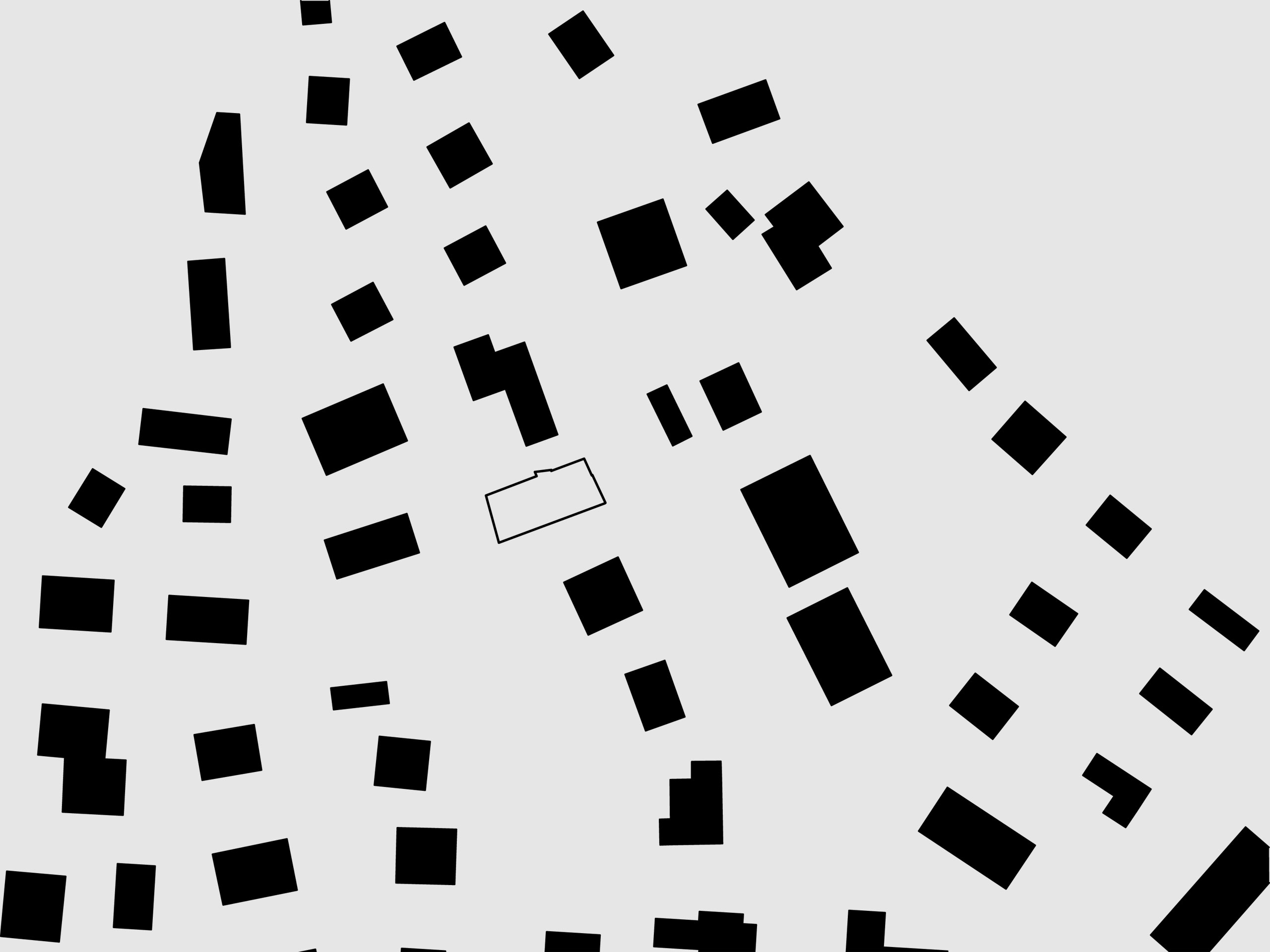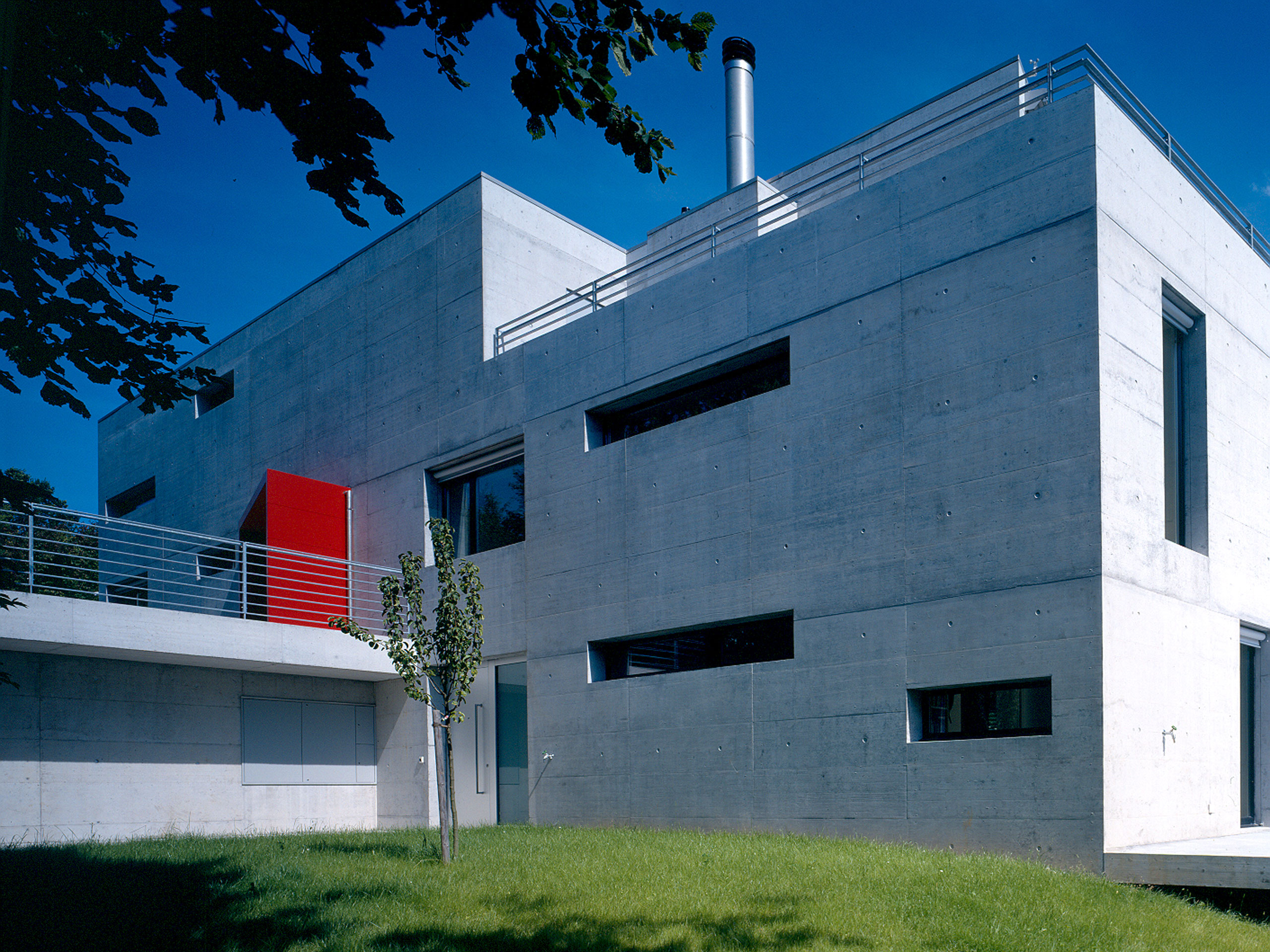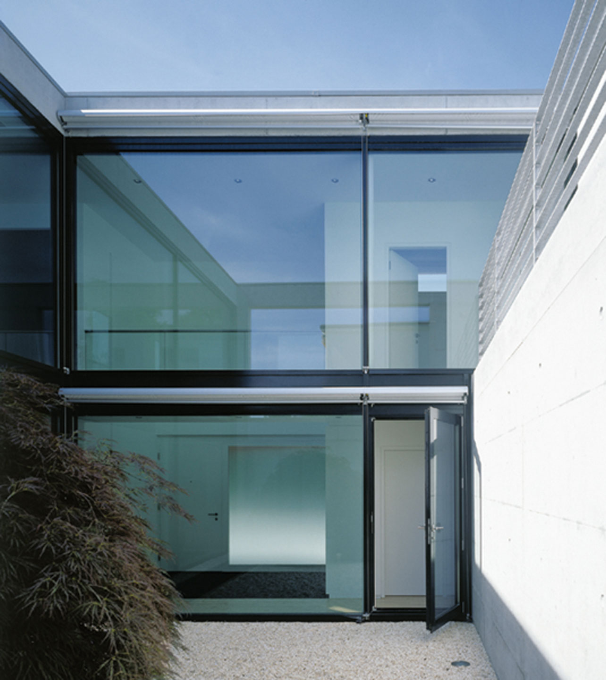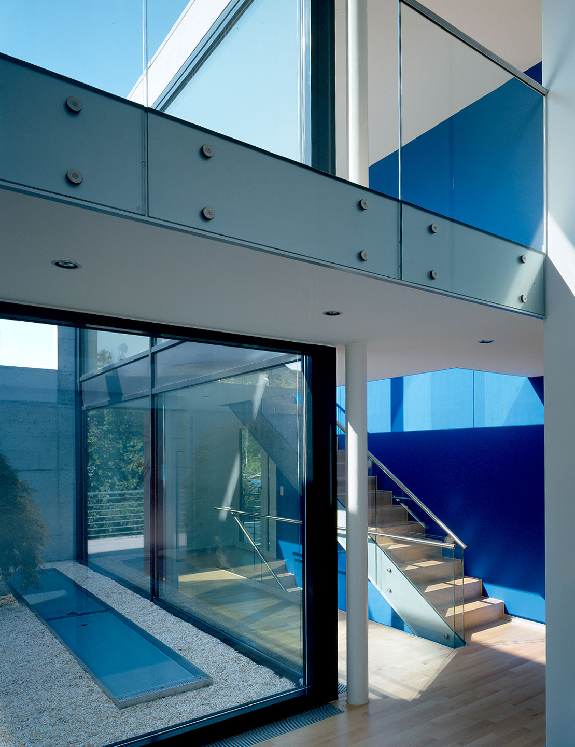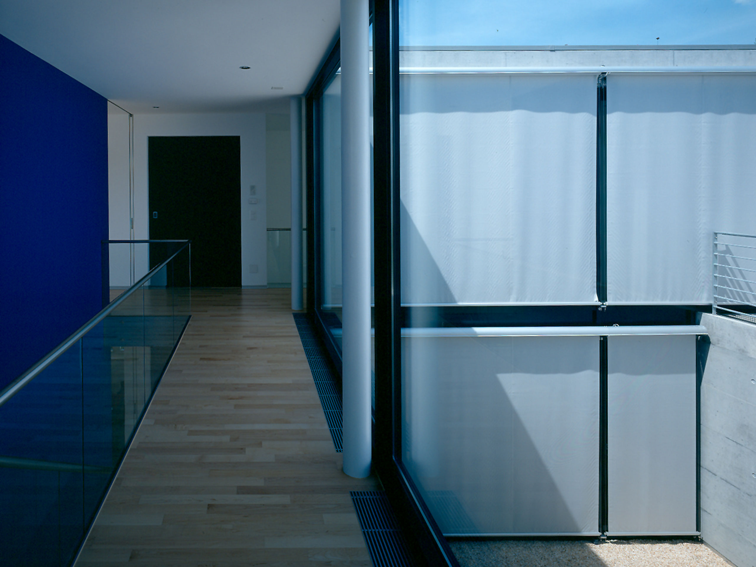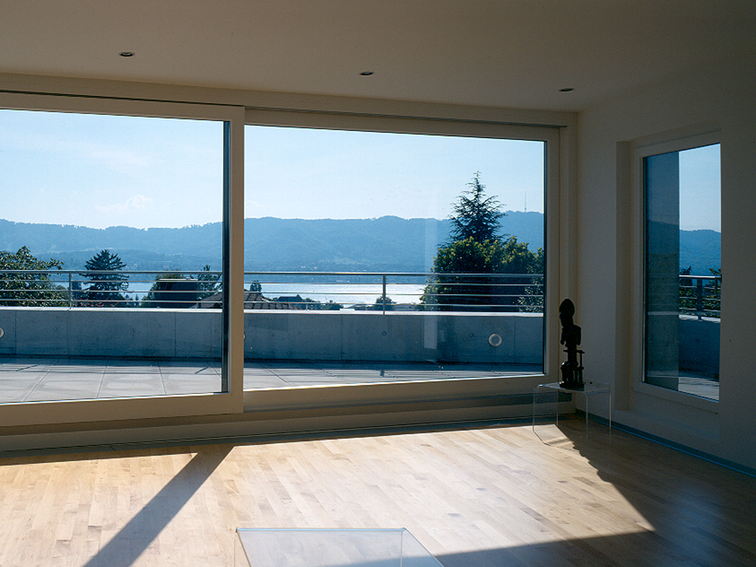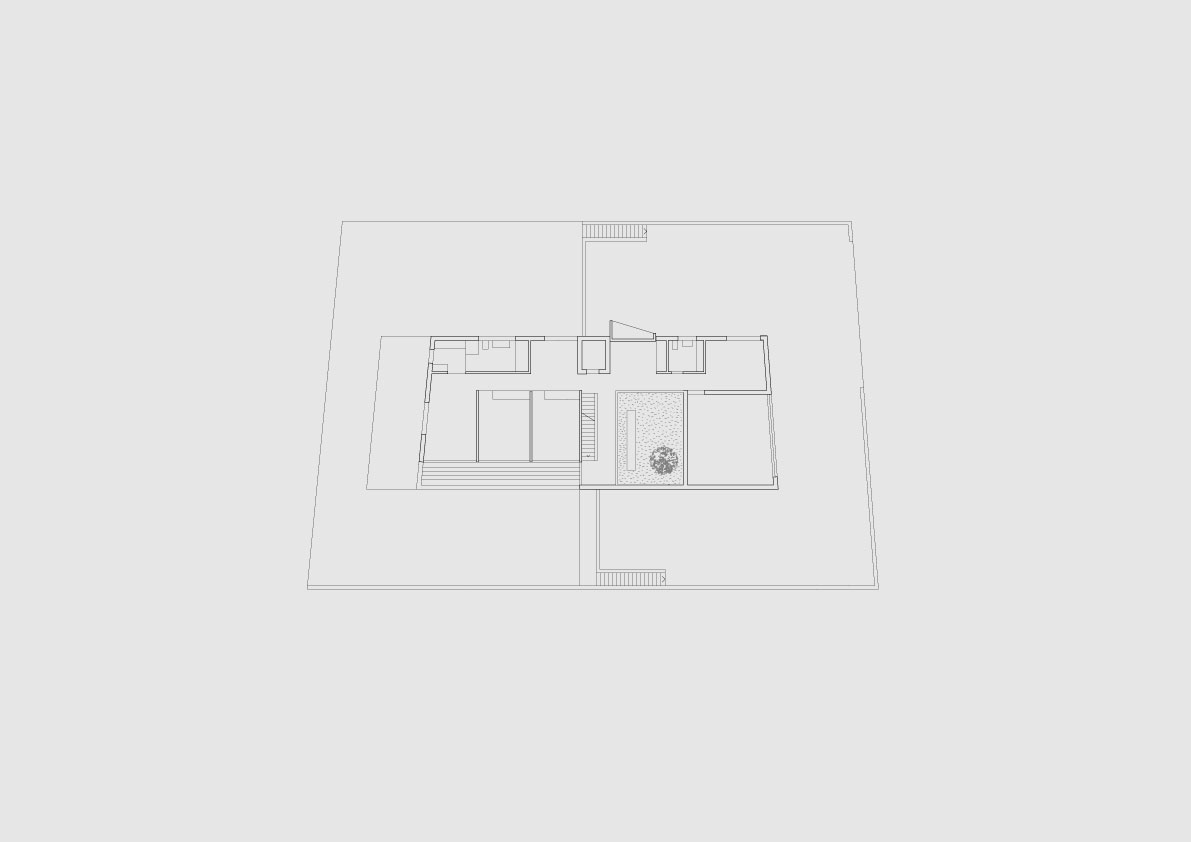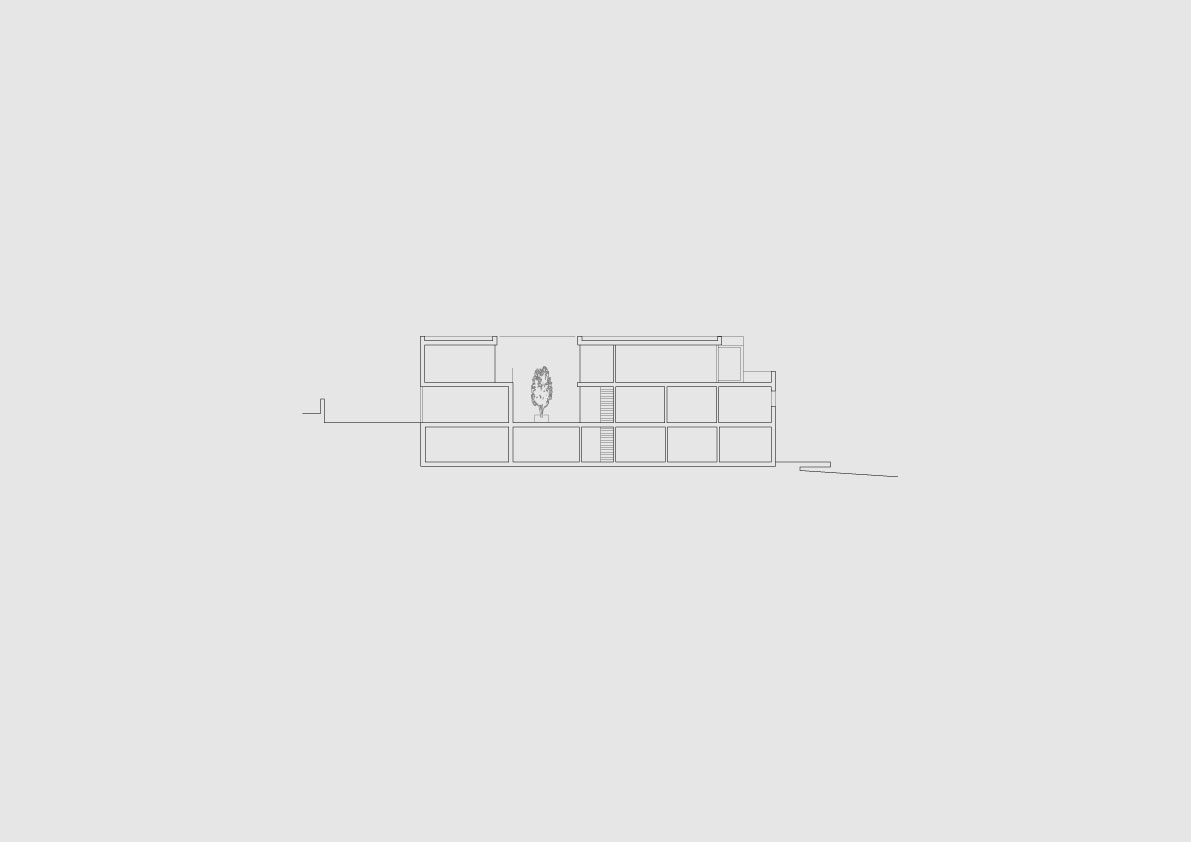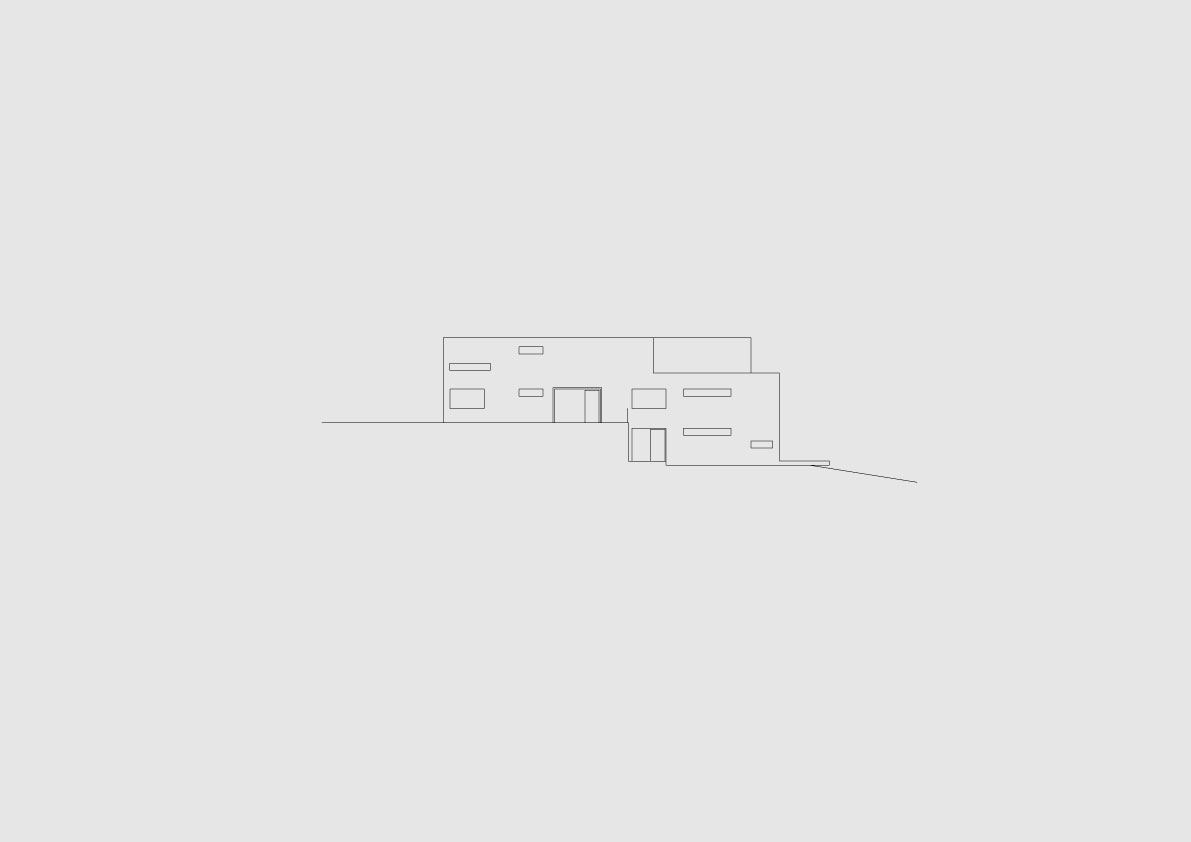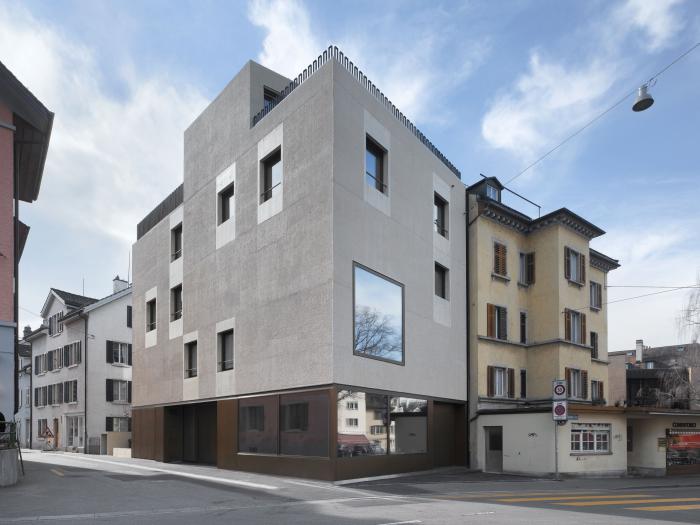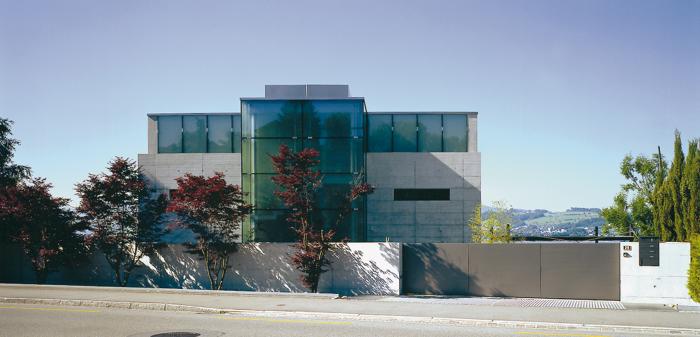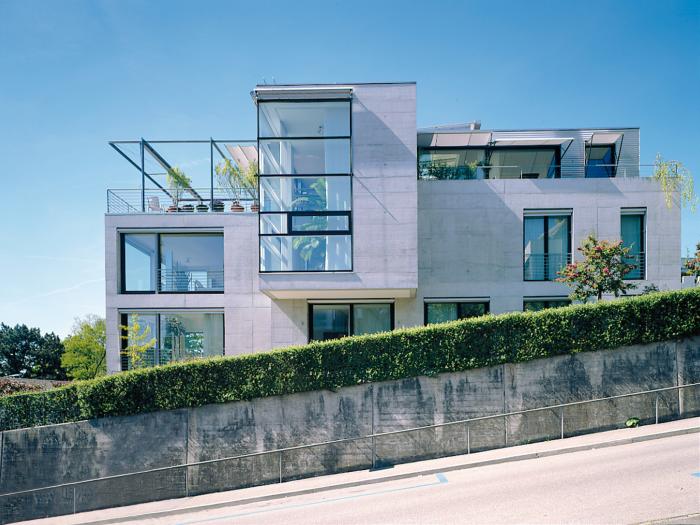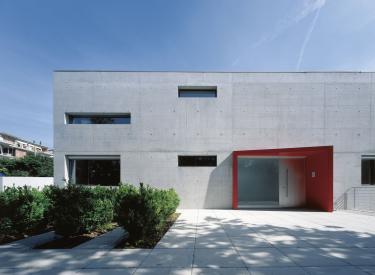
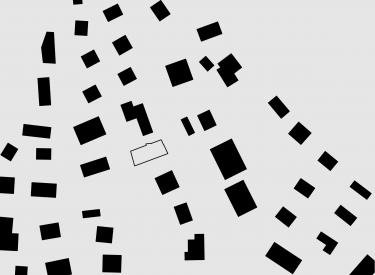
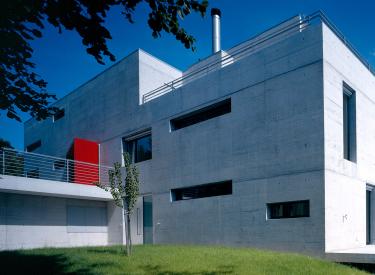
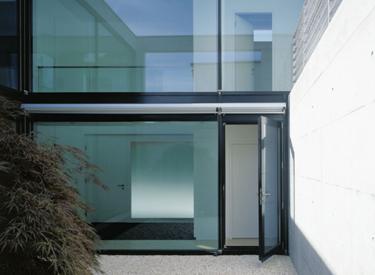
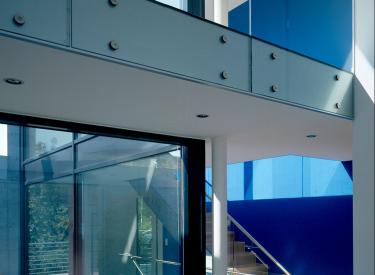
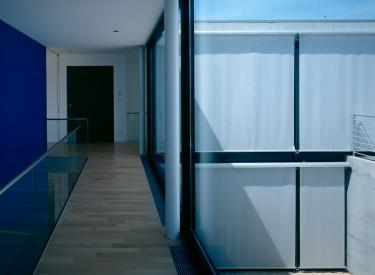
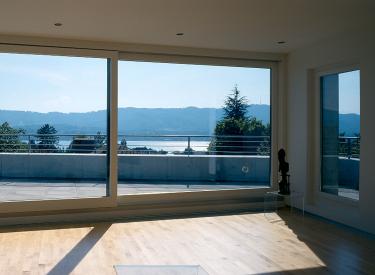
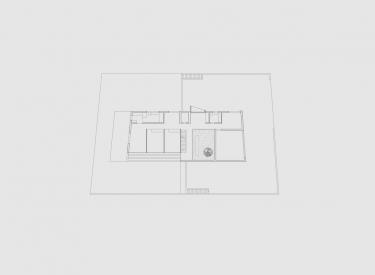

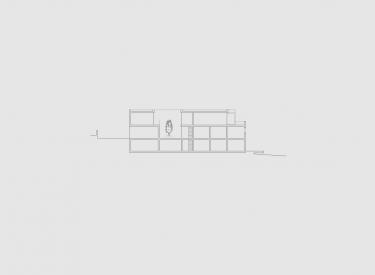
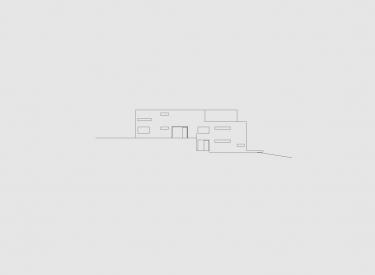
Fröhlicher House, Zollikon
Outdoor Space Inside
The site lies in a quiet residential district of Zollikon, with a view over the lake. The terrain of the infill site, which has not previously been built upon, drops towards the west by the height of one storey. The new three-floor building responds to the drop in level by stepping down a storey.
The main rooms face south and enjoy uninterrupted views over the lake. The patio, which is enclosed on all sides, opens directly off the main entrance area. It is a central element of the building and assists orientation. It functions as a gesture of welcome to people entering the house, inviting them to spend time in a sheltered 'outdoor space inside'.
From the north, the building appears as a monolith with perforations, whereas the facade facing the lake has been given an open, transparent air. The outer walls are of exposed concrete with internal insulation.
Although the building is occupied by one family for the time being, it has been designed so that it can be divided later for use by two families without further construction work.
Credits
Client: private
Architect: Bob Gysin Partner BGP Architects ETH SIA BSA
Carpentry: Meier Zosso, Fällanden
Sanitary: Bollmann + Brehm AG, Zollikon
Electrical installations: H. Greuter AG, Zollikon
Photos: Ruedi Walti, Basel
