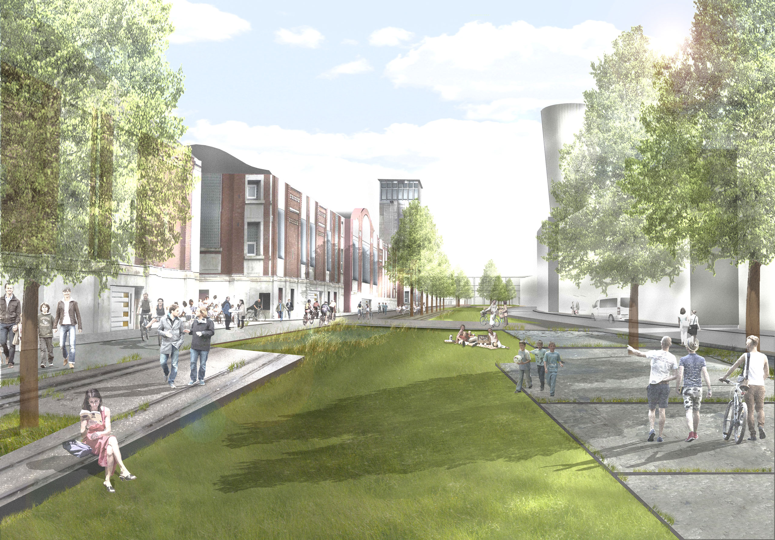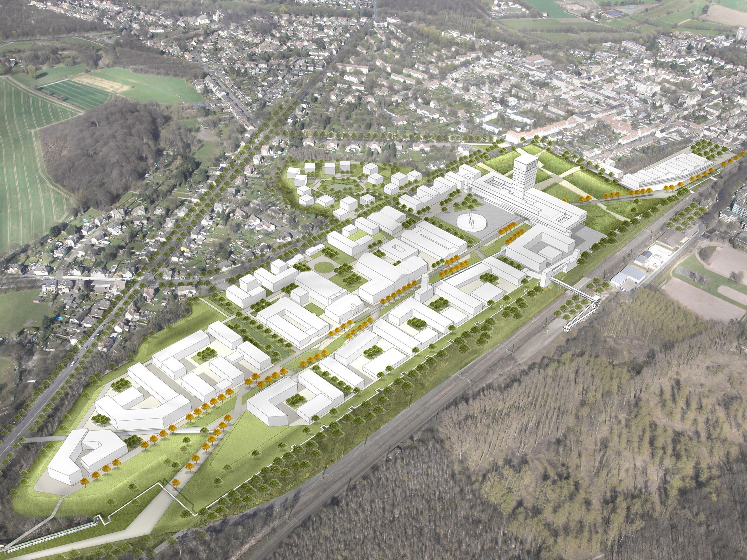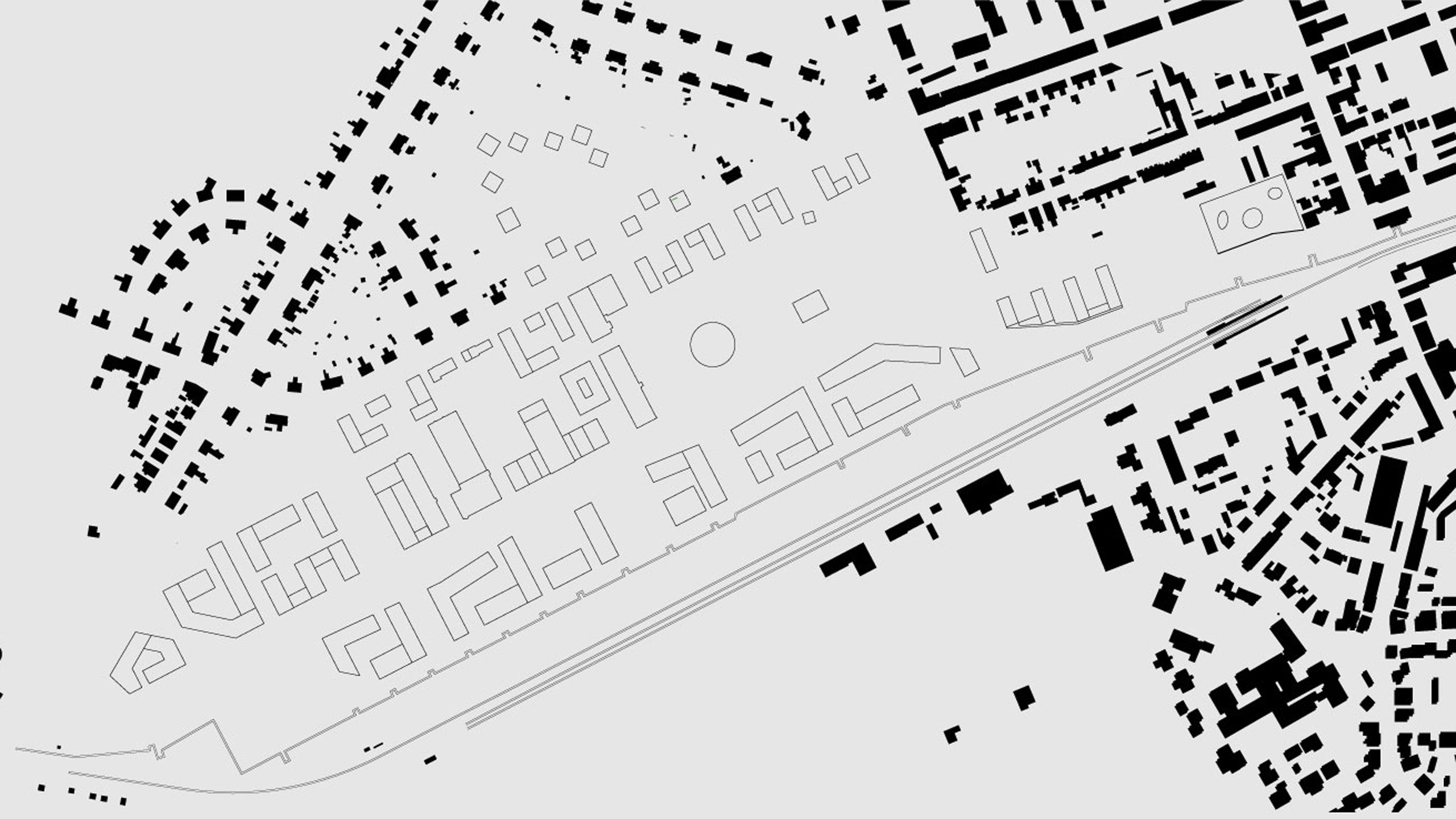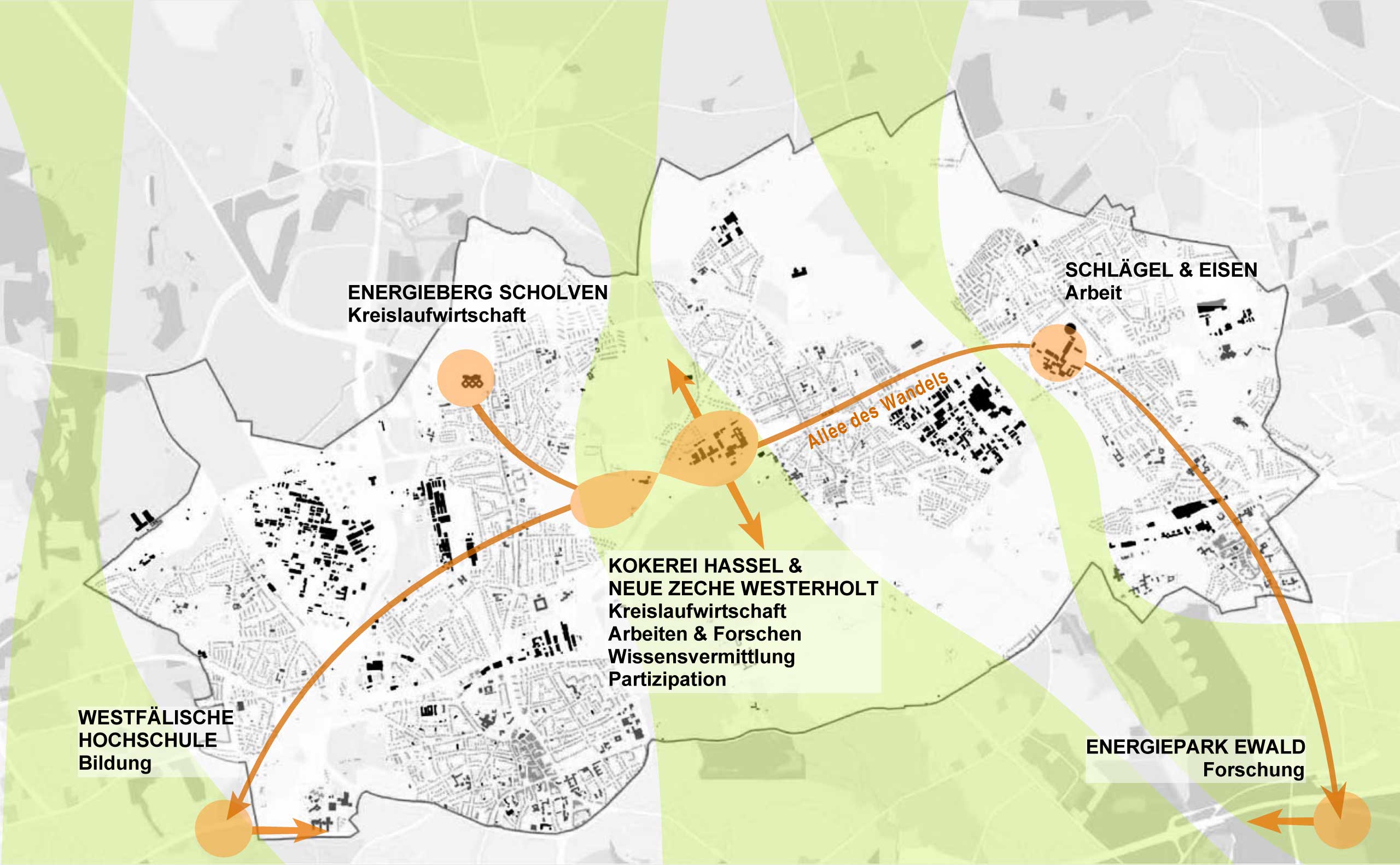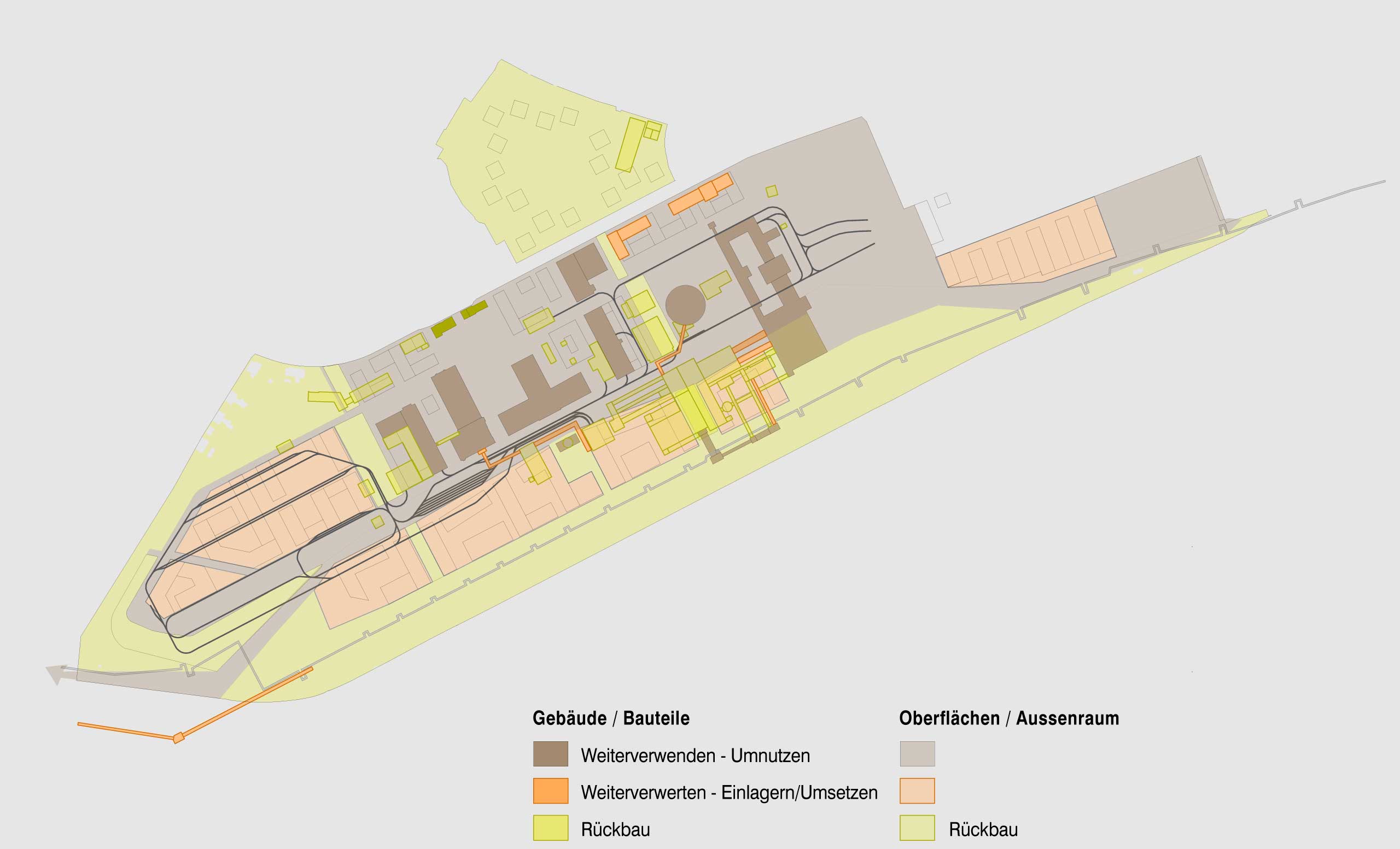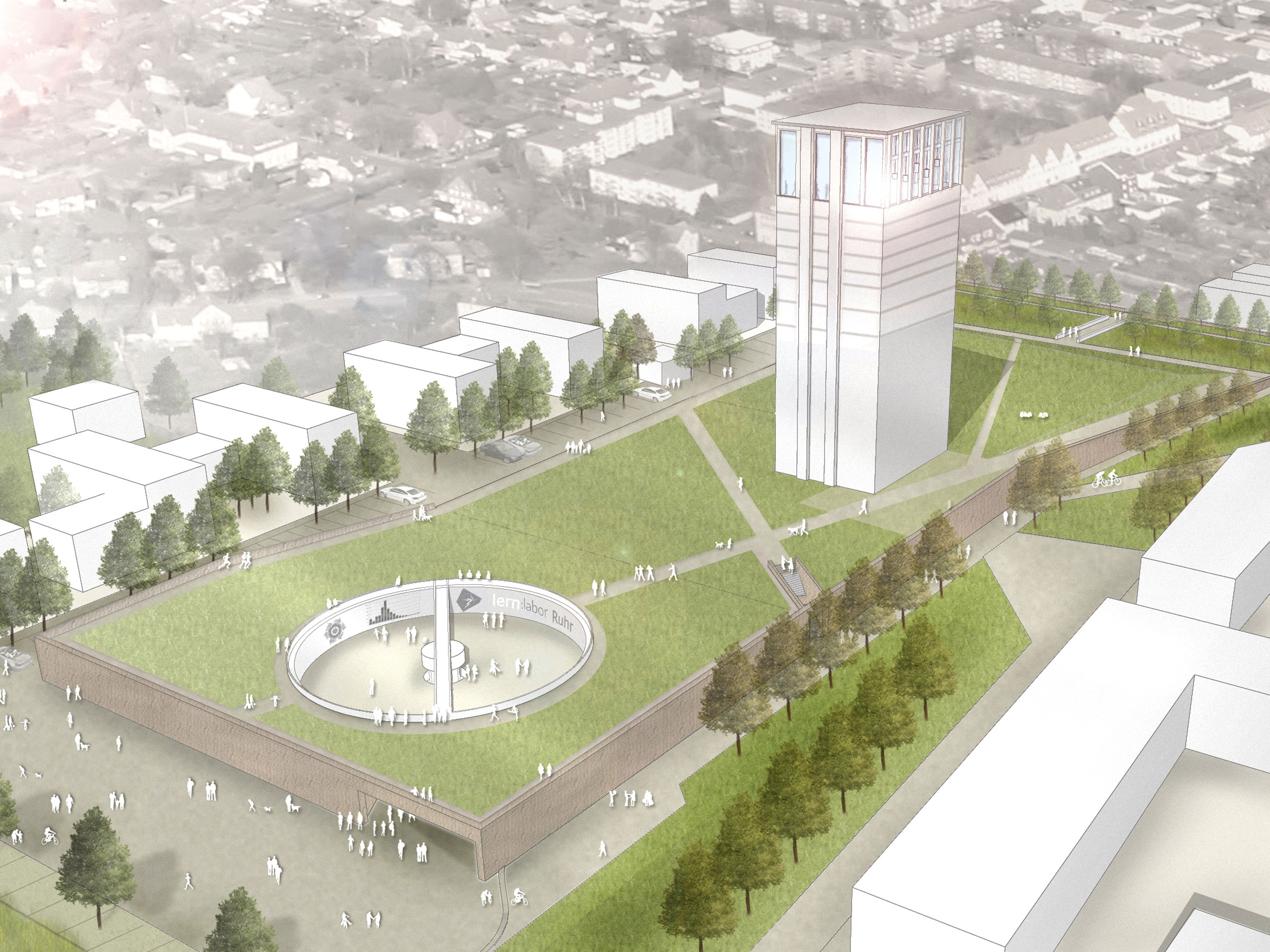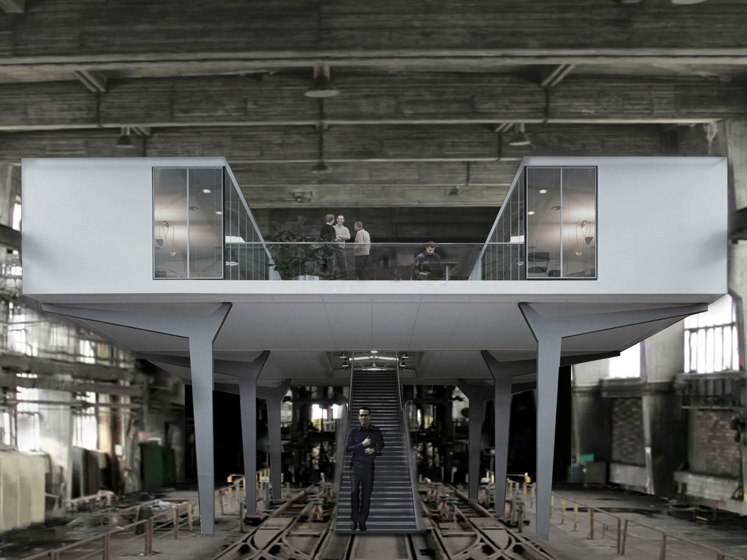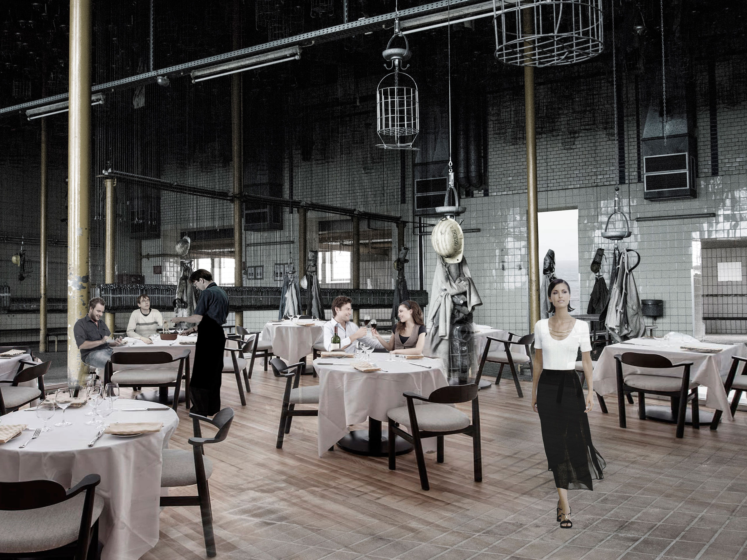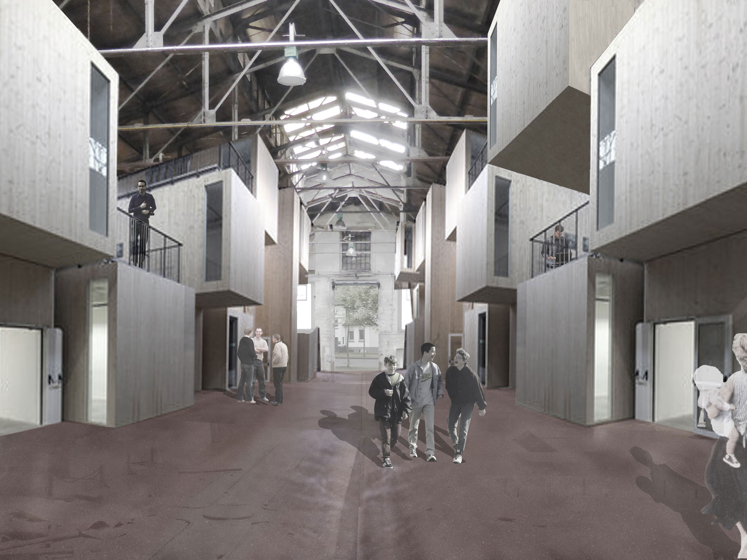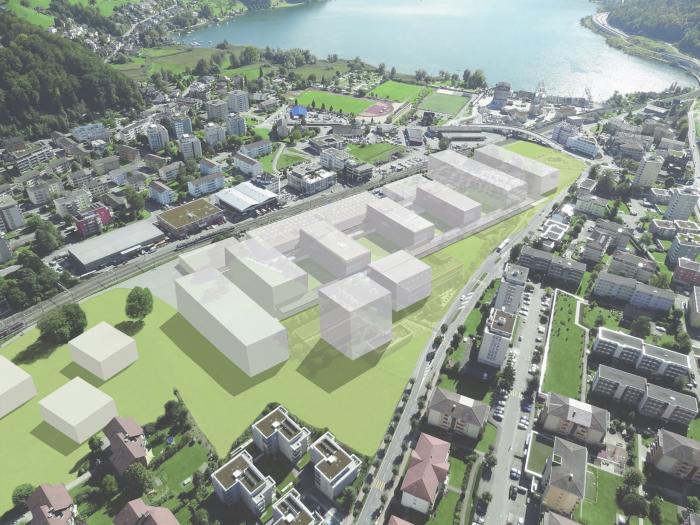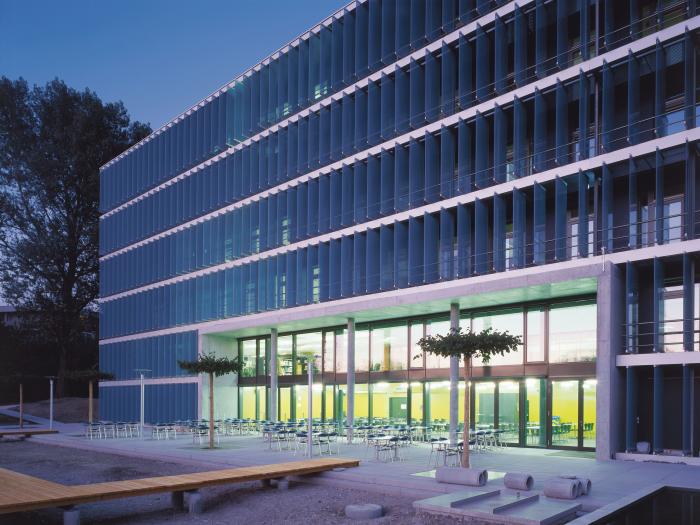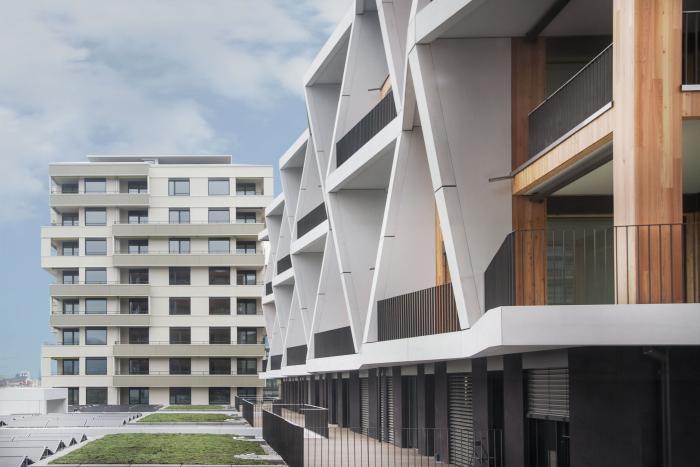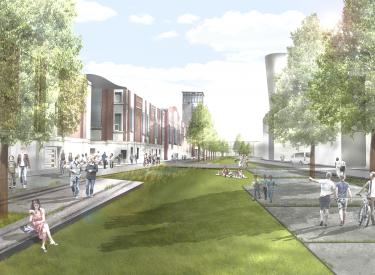
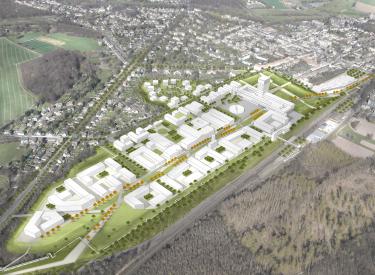
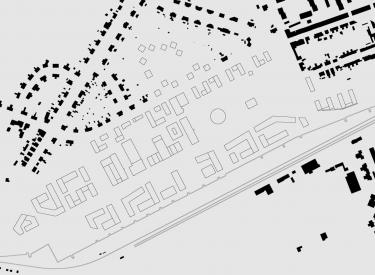
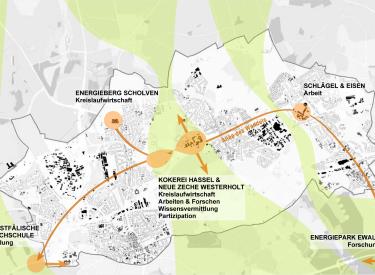
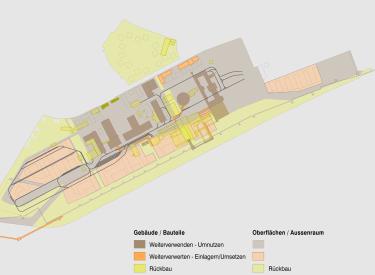
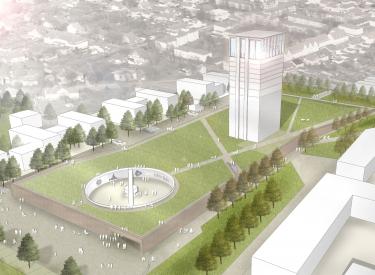
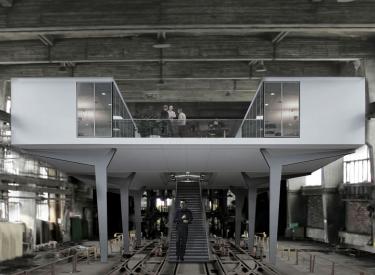
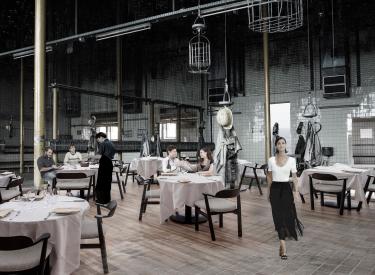
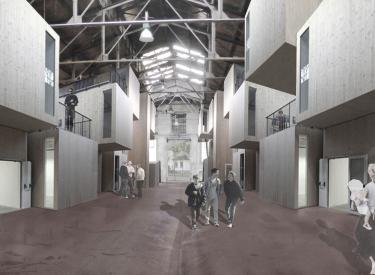
Colliery, Westerholt, Gelsenkirchen
Masterplan for a Colliery
In the next few years, the grounds of the former Westerholt Colliery will be the site of one of the first European redevelopment schemes whose goals and strategies are fully based on a closed-loop recycling model.
The New Westerholt Colliery and Hassel borough park are brought together as a 'Laboratory of Change' to form a new spatial, functional and ecological unit. A symbiotic relationship between them both is created by their complementary and related uses and substance.
Spatially, the two areas are closely linked by the 'Avenue of Change'. The planned layout of the colliery site enables its various parts to be differentiated into autonomous quarters with different uses and atmospheres. The strategy of retaining as many of the buildings and infrastructure elements as possible, and taking them as the starting point for the development strategy and the design concept for the colliery premises, will exert a crucial influence on the future character of the site.
Development study by invitation, 1st prize 2015
Construction sum pending
Client: The Cities of Gelsenkirchen and Herten, RAG Montan
Architect: Bob Gysin Partner BGP Architekten ETH SIA BSA
Landscape architect: wbp Landschaftsarchitekten, Bochum
Property development: CIMA Beratung + Management, Cologne
Energy and sustainability: EK Energiekonzepte, Zurich
