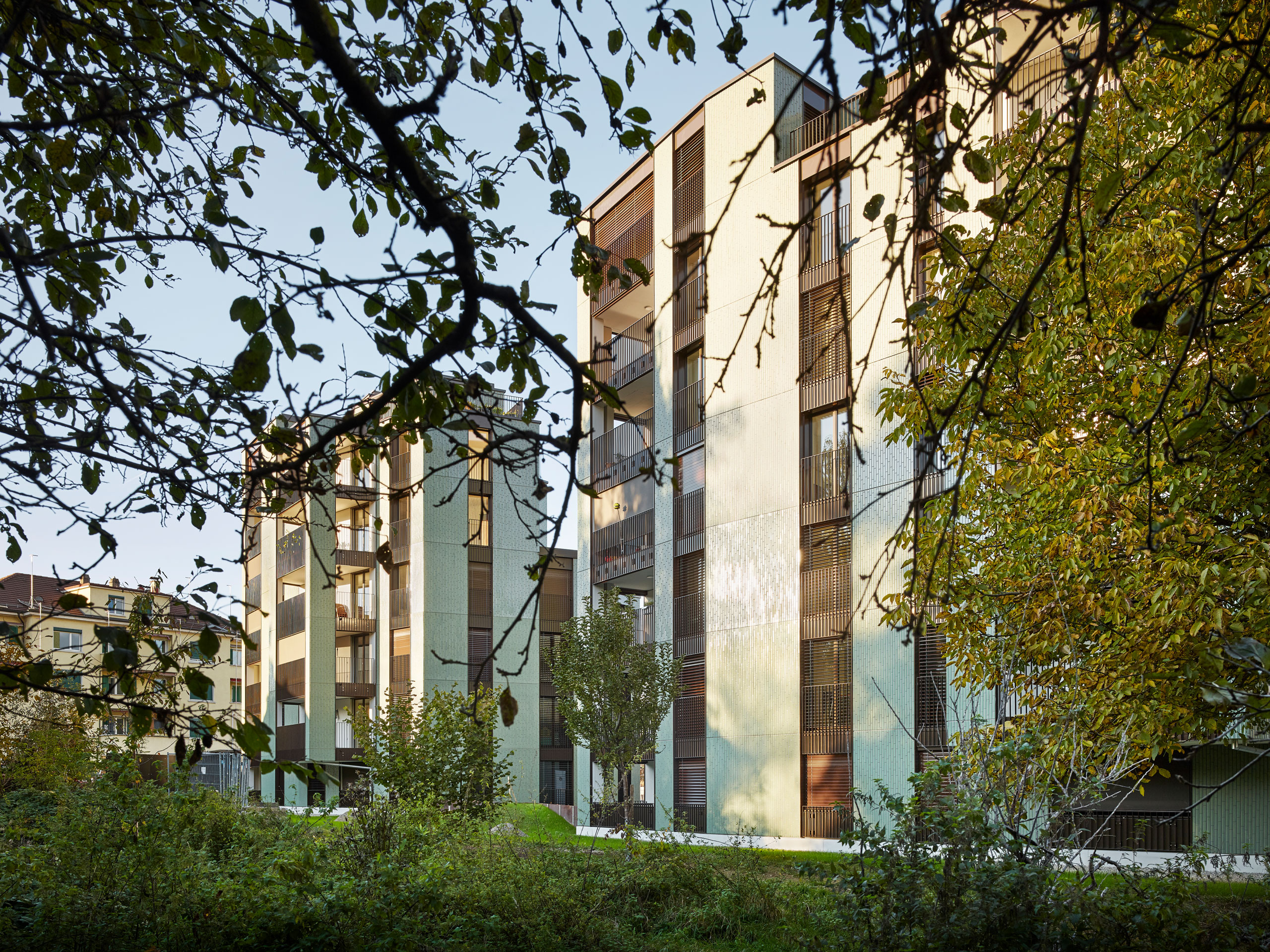
Since November, the 66 rental apartments on Ettenfeldstrasse have been fully occupied. The article in the Sonntagszeitung entitled "Light, air and closeness to nature" points to the modern past of the location. The ideas of the former city architect A. H. Steiner of a garden city can still be felt today.
The polygonal new buildings nestle into the irregular geometry of the property in Seebach and maintain the typical local quality of greening and permeability. The building silhouette also reacts to the context. The volumetry deals with the different heights of the adjacent buildings, while the faceted unfolding gives the 7-storey buildings a harmonious scale. The ceramic façade cladding changes in the changing lighting conditions. The façade of the new buildings planned according to Minergie standards is supported by prefabricated wooden frame elements.
Credits
Study assignment by invitation, 1st prize 2015
Client: Immobilien Compagnoni AG
Total contractor and construction management: TU Allreal AG
Architect: Bob Gysin Partner BGP Architekten ETH SIA BSA AG
Landscape architect: Hager Partner AG
Civil engineer: Jäger Partner Bauingenieure AG
Electrical planning: Elektro Compagnoni AG
Building services planner: Böni Gebäudetechnik AG
Building physics, energy and sustainability: EK Energiekonzepte AG
Timber engineer: Pirmin Jung AG
Fire protection planner: ProteQ GmbH
More about the project
Sonntagszeitung, 05.12.2021