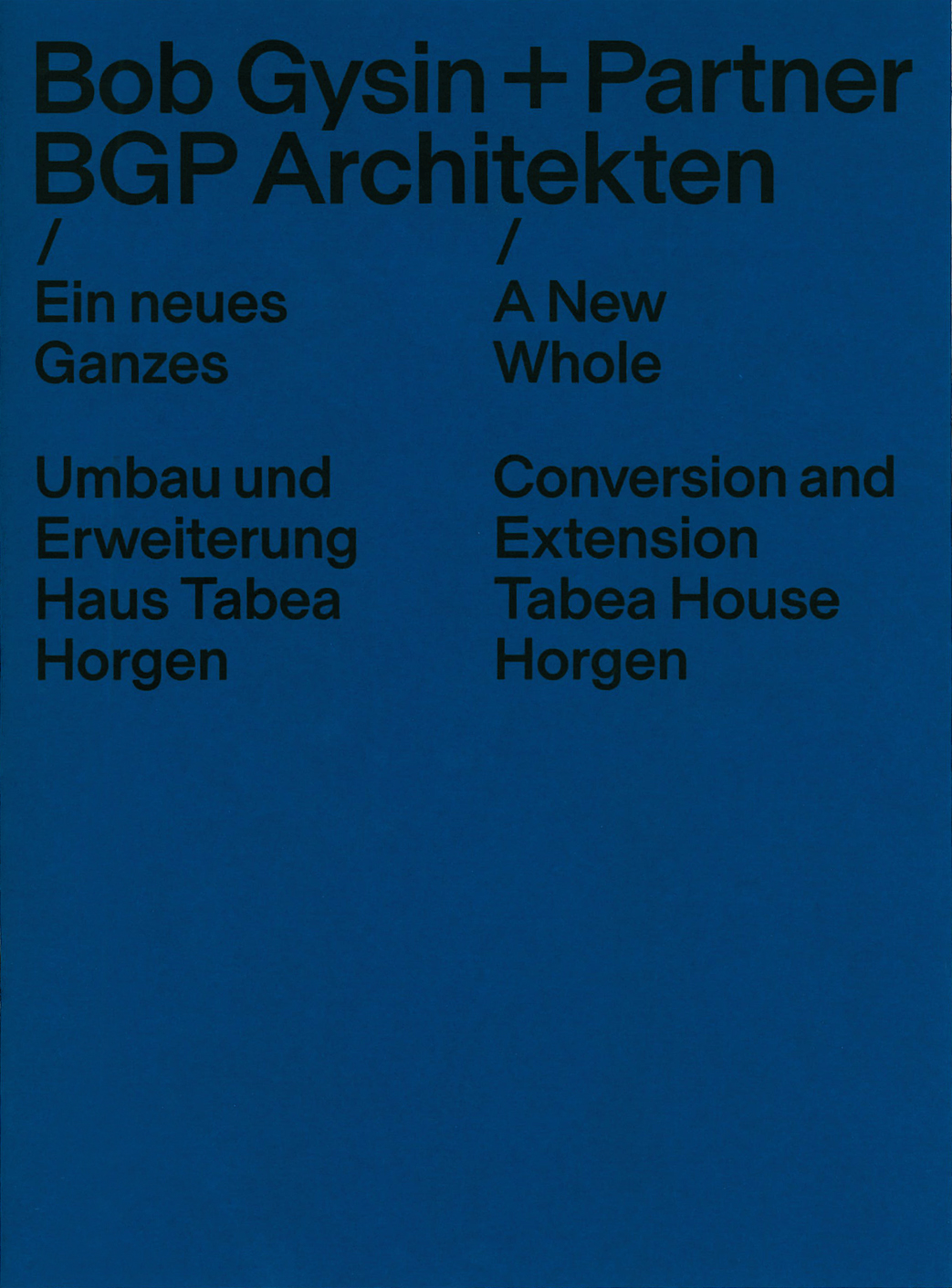 The existing buildings were taken as the basis on which to expand Tabea House as a functional whole that would offer harmonious living quarters in old age and interconnect with the neighbourhood in many different ways. The design is also informed by the watchwords of dignity, self-determination, privacy and community, as well as integration and confidence.
The existing buildings were taken as the basis on which to expand Tabea House as a functional whole that would offer harmonious living quarters in old age and interconnect with the neighbourhood in many different ways. The design is also informed by the watchwords of dignity, self-determination, privacy and community, as well as integration and confidence.
The aim was to offer the residents as much freedom of action and individual choice as possible, in an atmosphere that is nonetheless sheltered, so as to satisfy current and future expectations of space and comfort while meeting the need for well-being and security.
This monograph presents the extenstion of Tabea House in Horgen. An introductory text by the architects is accompanied by numerous colour photographs and plans documenting the building, which was erected between 2006 and 2013.
28 pages incl. cover, colour illustr. and drawings
saddle stitching, 22.5 x 30.5 cm
German / English, CHF 25.- + delivery charges
ISBN 978-3-906136-82-0
Order via email: bestellungen@bgp.ch